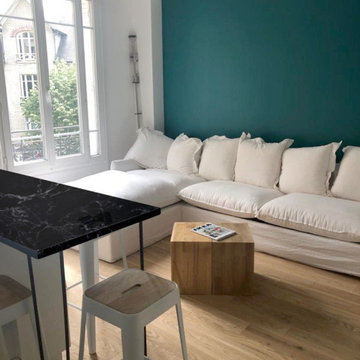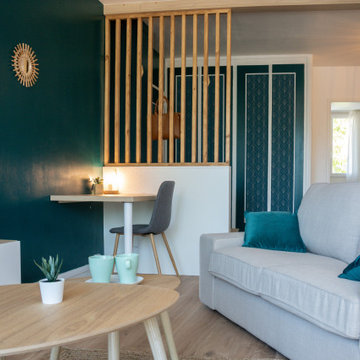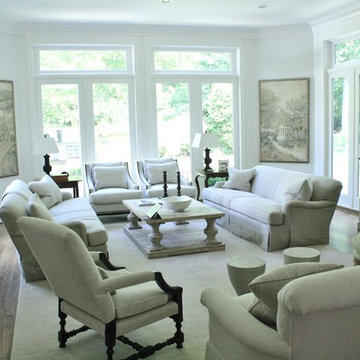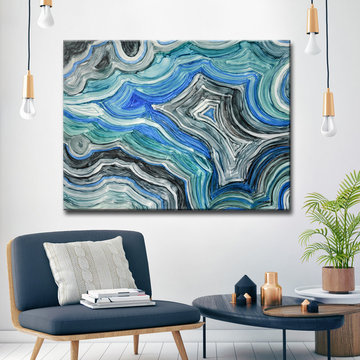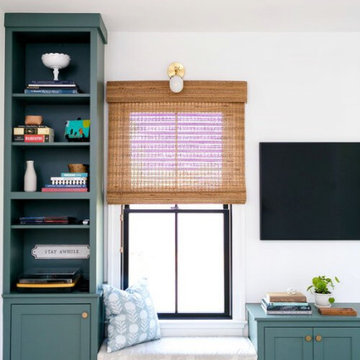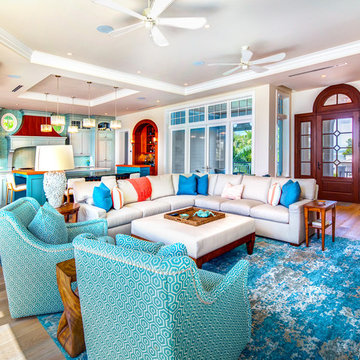お手頃価格のターコイズブルーのリビング (淡色無垢フローリング) の写真
絞り込み:
資材コスト
並び替え:今日の人気順
写真 1〜20 枚目(全 151 枚)
1/4

Mid Century Modern Renovation - nestled in the heart of Arapahoe Acres. This home was purchased as a foreclosure and needed a complete renovation. To complete the renovation - new floors, walls, ceiling, windows, doors, electrical, plumbing and heating system were redone or replaced. The kitchen and bathroom also underwent a complete renovation - as well as the home exterior and landscaping. Many of the original details of the home had not been preserved so Kimberly Demmy Design worked to restore what was intact and carefully selected other details that would honor the mid century roots of the home. Published in Atomic Ranch - Fall 2015 - Keeping It Small.
Daniel O'Connor Photography
![[PROJET - Réceptionné] Rénovation d'un espace de vie - Chevilly Larue](https://st.hzcdn.com/fimgs/6561f94a012fb299_0336-w360-h360-b0-p0--.jpg)
Après un confinement et la mise en place du télé travail ce salon manquait d'harmonie et d'ergonomie pour l'ensemble des activités : travail, repas, jeux, repos ...
L'idée était donc de concevoir un ensemble de rangements linéaire et épuré permettant de stocker des livres, dvd, jeux vidéos, chaîne hi-fi, matériel informatique, documents et dossiers de travail ...
Le projet c'est donc décidé sur un seul mur de la pièce, avec des placards/niches toute hauteur, un meuble bas et un espace bureau au dessus duquel on retrouve également des rangements.
Le panneau de bois habille le mur, tout en permettant de dissimuler la partie technique (électricité, équerre du bureau ...).
Tous les éléments sont stockés et dissimulés pour un résultat épuré et harmonieux.
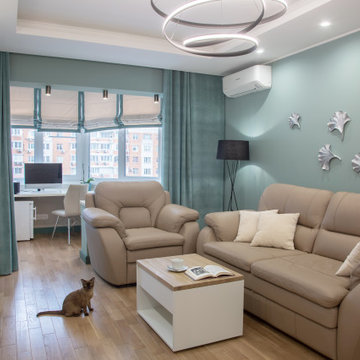
モスクワにあるお手頃価格の中くらいなコンテンポラリースタイルのおしゃれなリビング (ライブラリー、緑の壁、淡色無垢フローリング、暖炉なし、壁掛け型テレビ、ベージュの床、折り上げ天井、壁紙、アクセントウォール) の写真
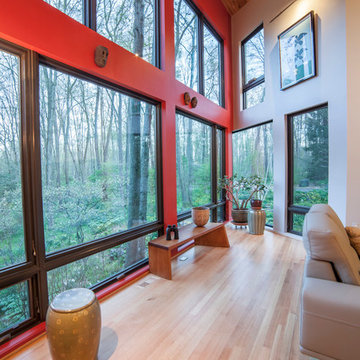
Interior addition with custom windows in this contemporary remodel by Meadowlark Builders
デトロイトにあるお手頃価格の中くらいなコンテンポラリースタイルのおしゃれなリビング (淡色無垢フローリング、横長型暖炉、コンクリートの暖炉まわり、テレビなし、赤い壁) の写真
デトロイトにあるお手頃価格の中くらいなコンテンポラリースタイルのおしゃれなリビング (淡色無垢フローリング、横長型暖炉、コンクリートの暖炉まわり、テレビなし、赤い壁) の写真

Living room with built-in entertainment cabinet, large sliding doors.
サンフランシスコにあるお手頃価格の中くらいなコンテンポラリースタイルのおしゃれなリビングロフト (白い壁、淡色無垢フローリング、横長型暖炉、ベージュの床、石材の暖炉まわり、埋込式メディアウォール) の写真
サンフランシスコにあるお手頃価格の中くらいなコンテンポラリースタイルのおしゃれなリビングロフト (白い壁、淡色無垢フローリング、横長型暖炉、ベージュの床、石材の暖炉まわり、埋込式メディアウォール) の写真

A narrow formal parlor space is divided into two zones flanking the original marble fireplace - a sitting area on one side and an audio zone on the other.
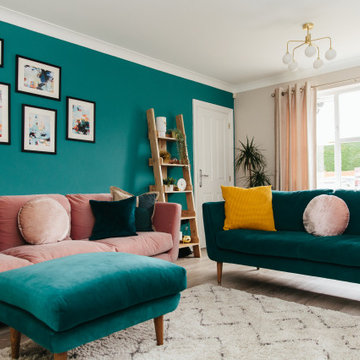
Teal and pink living room with gallery wall
ロンドンにあるお手頃価格の中くらいなトランジショナルスタイルのおしゃれなリビング (ベージュの壁、淡色無垢フローリング、標準型暖炉、壁掛け型テレビ、ベージュの床) の写真
ロンドンにあるお手頃価格の中くらいなトランジショナルスタイルのおしゃれなリビング (ベージュの壁、淡色無垢フローリング、標準型暖炉、壁掛け型テレビ、ベージュの床) の写真

This classic contemporary Living room is brimming with simple elegant details, one of which being the use of modern open shelving. We've decorated these shelves with muted sculptural forms in order to juxtapose the sharp lines of the fireplace stone mantle. Incorporating open shelving into a design allows you to add visual interest with the use of decor items to personalize any space!
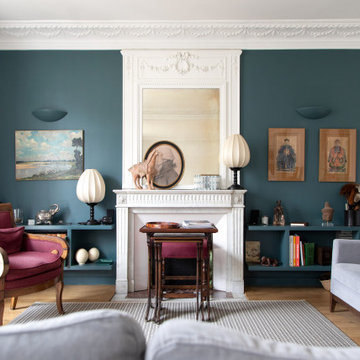
Après avoir séjourné dans l'ouest de la France, ce couple souhaitait préparer son retour parisien. La rénovation avait pour but de remettre à leur goût ce joli bien tout en le préparant pour le retour de ses petits-enfants.
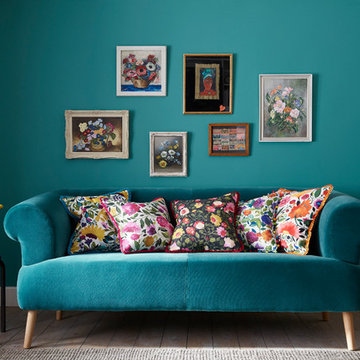
Pillows & Cushions - Custom pillows and cushions add an essential layer of color, pattern and texture to complete your design master piece. Our interior designers will help you select the perfect size, shape and fill for your new custom crafted pillows and cushions. You can choose from any of our fabulous designer fabrics and even add exciting embellishments such as contrast cording, tassel, trims & more!
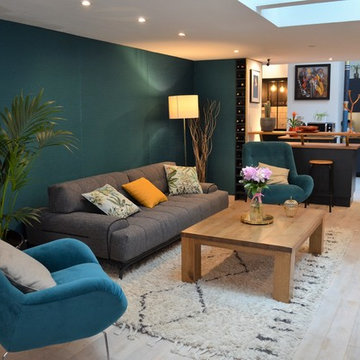
Le projet nécessitait en une seule pièce, vide à part le canapé déjà choisi auparavant, de faire un coin cuisine, un coin salle à manger, un coin salon et un coin musique. J'ai tout de suite aimé cet espace particulier, qui, en fait, est un ancien club de Jazz qui a été entièrement rénové en conservant un style rétro et cocooning comme le souhaitaient ses propriétaires
Tout a été réalisé par nos soins. Nous avons posé un tissu tendu au mur, crée la banquette, les sièges et les coussins. La cuisine a été déplacée afin de permettre une meilleure circulation et de pouvoir faire en sorte que le poteau ne soit plus gênant. Il a du reste été relooké. Nous avons également relooké les meubles existants et posé une cloison vitrée sur le côté latéral de la plaque de cuisson avec de créer une petite séparation légère entre la plaque de cuisson et le reste de la pièce. Une cloison en "verrière d'artiste" a été créée au fond à gauche ouvrant sur un nouvel espace crée "salle d'eau-toilette ". Une shopping liste a été faite pour l'achat de meubles et objets déco.
Réalisé par Véronique Ricci pour Muda Créations
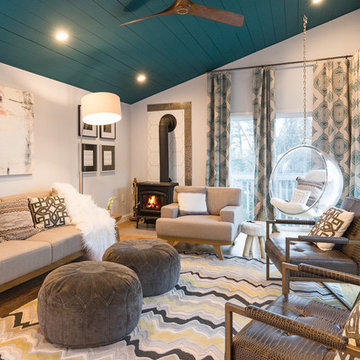
seacoast photography
マンチェスターにあるお手頃価格の中くらいな北欧スタイルのおしゃれな独立型リビング (白い壁、淡色無垢フローリング、薪ストーブ) の写真
マンチェスターにあるお手頃価格の中くらいな北欧スタイルのおしゃれな独立型リビング (白い壁、淡色無垢フローリング、薪ストーブ) の写真
お手頃価格のターコイズブルーのリビング (淡色無垢フローリング) の写真
1
