お手頃価格のターコイズブルーのリビング (全タイプの暖炉まわり) の写真
絞り込み:
資材コスト
並び替え:今日の人気順
写真 1〜20 枚目(全 177 枚)
1/4

This classic contemporary Living room is brimming with simple elegant details, one of which being the use of modern open shelving. We've decorated these shelves with muted sculptural forms in order to juxtapose the sharp lines of the fireplace stone mantle. Incorporating open shelving into a design allows you to add visual interest with the use of decor items to personalize any space!

A narrow formal parlor space is divided into two zones flanking the original marble fireplace - a sitting area on one side and an audio zone on the other.

Living room with built-in entertainment cabinet, large sliding doors.
サンフランシスコにあるお手頃価格の中くらいなコンテンポラリースタイルのおしゃれなリビングロフト (白い壁、淡色無垢フローリング、横長型暖炉、ベージュの床、石材の暖炉まわり、埋込式メディアウォール) の写真
サンフランシスコにあるお手頃価格の中くらいなコンテンポラリースタイルのおしゃれなリビングロフト (白い壁、淡色無垢フローリング、横長型暖炉、ベージュの床、石材の暖炉まわり、埋込式メディアウォール) の写真
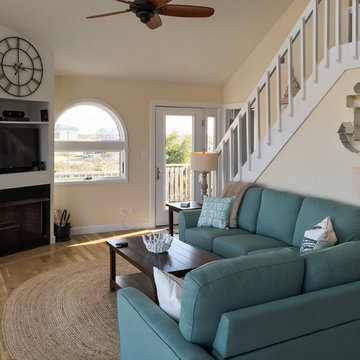
Photo retouching by Melissa Mattingly
他の地域にあるお手頃価格の中くらいなビーチスタイルのおしゃれなLDK (ベージュの壁、クッションフロア、コーナー設置型暖炉、木材の暖炉まわり) の写真
他の地域にあるお手頃価格の中くらいなビーチスタイルのおしゃれなLDK (ベージュの壁、クッションフロア、コーナー設置型暖炉、木材の暖炉まわり) の写真
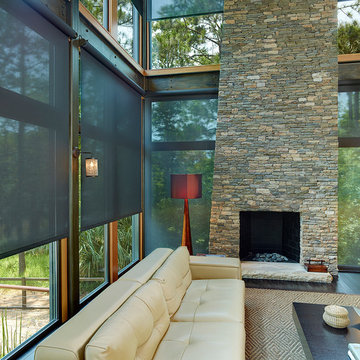
The sun can be overwhelming at times with the brightness and high temperatures. Shades are also a great way to block harmful ultra-violet rays to protect your hardwood flooring, furniture and artwork from fading. There are different types of shades that were engineered to solve a specific dilemma.
We work with clients in the Central Indiana Area. Contact us today to get started on your project. 317-273-8343

Eric Zepeda Photography
サンフランシスコにあるお手頃価格の中くらいなエクレクティックスタイルのおしゃれな独立型リビング (青い壁、濃色無垢フローリング、標準型暖炉、タイルの暖炉まわり、壁掛け型テレビ) の写真
サンフランシスコにあるお手頃価格の中くらいなエクレクティックスタイルのおしゃれな独立型リビング (青い壁、濃色無垢フローリング、標準型暖炉、タイルの暖炉まわり、壁掛け型テレビ) の写真
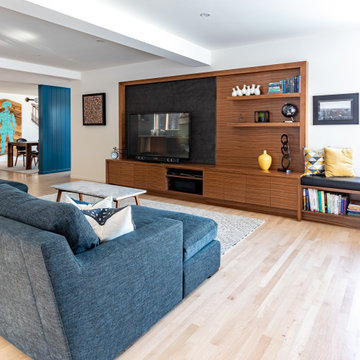
Beautiful mid century modern living room featuring a custom built walnut tv unit accommodating corner seating.
カルガリーにあるお手頃価格の中くらいなミッドセンチュリースタイルのおしゃれなリビング (白い壁、淡色無垢フローリング、標準型暖炉、石材の暖炉まわり、埋込式メディアウォール) の写真
カルガリーにあるお手頃価格の中くらいなミッドセンチュリースタイルのおしゃれなリビング (白い壁、淡色無垢フローリング、標準型暖炉、石材の暖炉まわり、埋込式メディアウォール) の写真

Stunning Living Room embracing the dark colours on the walls which is Inchyra Blue by Farrow and Ball. A retreat from the open plan kitchen/diner/snug that provides an evening escape for the adults. Teal and Coral Pinks were used as accents as well as warm brass metals to keep the space inviting and cosy.
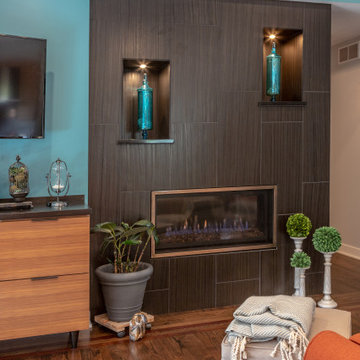
他の地域にあるお手頃価格の中くらいなミッドセンチュリースタイルのおしゃれなリビング (青い壁、濃色無垢フローリング、横長型暖炉、タイルの暖炉まわり、壁掛け型テレビ、茶色い床) の写真

Double aspect living room painted in Farrow & Ball Cornforth White, with a large grey rug layered with a cowhide (both from The Rug Seller). The large coffee table (100x100cm) is from La Redoute and it was chosen as it provides excellent storage. A glass table was not an option for this family who wanted to use the table as a footstool when watching movies!
The sofa is the Eden from the Sofa Workshop via DFS. The cushions are from H&M and the throw by Hermes, The brass side tables are via Houseology and they are by Dutchbone, a Danish interiors brand. The table lamps are by Safavieh. The roses canvas was drawn by the owner's grandma. A natural high fence that surrounds the back garden provides privacy and as a result the owners felt that curtains were not needed on this side of the room.
The floor is a 12mm laminate in smoked oak colour.
Photo: Jenny Kakoudakis

他の地域にあるお手頃価格の巨大なおしゃれなLDK (グレーの壁、ラミネートの床、標準型暖炉、タイルの暖炉まわり、壁掛け型テレビ、グレーの床、折り上げ天井) の写真
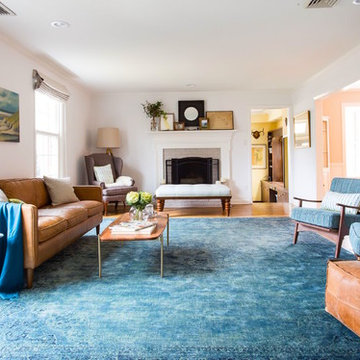
Aliza Schlabach Photography
フィラデルフィアにあるお手頃価格の広いミッドセンチュリースタイルのおしゃれなLDK (白い壁、無垢フローリング、標準型暖炉、レンガの暖炉まわり、テレビなし) の写真
フィラデルフィアにあるお手頃価格の広いミッドセンチュリースタイルのおしゃれなLDK (白い壁、無垢フローリング、標準型暖炉、レンガの暖炉まわり、テレビなし) の写真
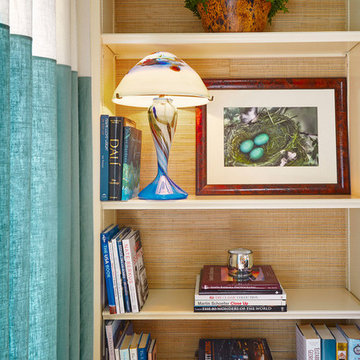
Custom Drapery by JC Licht / Wallpaper (back of bookcase) – Seabrook Eastern Expressions
シカゴにあるお手頃価格の中くらいなエクレクティックスタイルのおしゃれなリビング (白い壁、セラミックタイルの床、標準型暖炉、レンガの暖炉まわり、壁掛け型テレビ) の写真
シカゴにあるお手頃価格の中くらいなエクレクティックスタイルのおしゃれなリビング (白い壁、セラミックタイルの床、標準型暖炉、レンガの暖炉まわり、壁掛け型テレビ) の写真
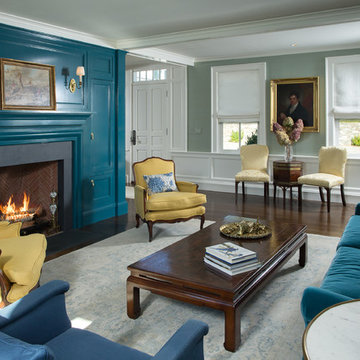
Poor mans paneling as fireplace core in blue and in white as wainscot.
Ashley Studio photo
ニューヨークにあるお手頃価格の中くらいなコンテンポラリースタイルのおしゃれなリビング (グレーの壁、濃色無垢フローリング、標準型暖炉、コンクリートの暖炉まわり、テレビなし、茶色い床) の写真
ニューヨークにあるお手頃価格の中くらいなコンテンポラリースタイルのおしゃれなリビング (グレーの壁、濃色無垢フローリング、標準型暖炉、コンクリートの暖炉まわり、テレビなし、茶色い床) の写真
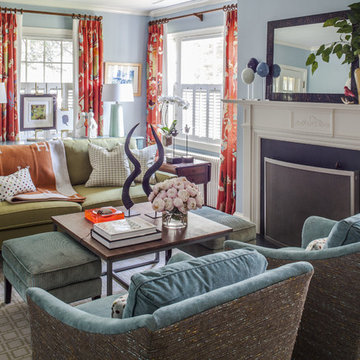
Design by Christopher Patrick
ワシントンD.C.にあるお手頃価格の中くらいなエクレクティックスタイルのおしゃれなリビング (青い壁、標準型暖炉、テレビなし、濃色無垢フローリング、石材の暖炉まわり、赤いカーテン) の写真
ワシントンD.C.にあるお手頃価格の中くらいなエクレクティックスタイルのおしゃれなリビング (青い壁、標準型暖炉、テレビなし、濃色無垢フローリング、石材の暖炉まわり、赤いカーテン) の写真
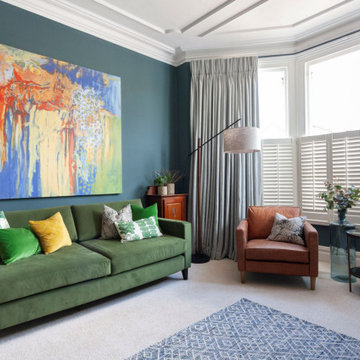
We created a botanical-inspired scheme for this Victorian terrace living room updating the wall colour to Inchyra Blue on the walls and including a pop a colour in the lamp shades. We redesigned the floorplan to make the room practical and comfortable. Built-in storage in a complementary blue was introduced to keep the tv area tidy. We included two matching side tables in an aged bronze finish with a bevelled glass top and mirrored bottom shelves to maximise the light. We sourced and supplied the furniture and accessories including the Made to Measure Olive Green Sofa and soft furnishings.
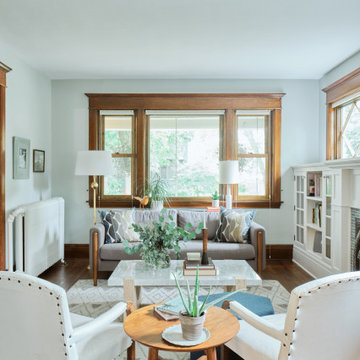
LIVING ROOM,
ミネアポリスにあるお手頃価格の中くらいなトランジショナルスタイルのおしゃれなリビング (青い壁、標準型暖炉、タイルの暖炉まわり、テレビなし) の写真
ミネアポリスにあるお手頃価格の中くらいなトランジショナルスタイルのおしゃれなリビング (青い壁、標準型暖炉、タイルの暖炉まわり、テレビなし) の写真
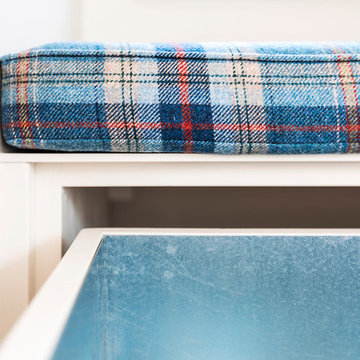
We were called in to totally revamp the lounge in this 1990's house. The room was totally dominated by an enormous red brick inglenook fireplace. The client had a few pieces of wooden furnitue they wished to retain. The fireplace area was totally revamped by removing a huge oak mantle and plastering over the brickwork. An inset multifuel burner installed and window seats within the old inglenook doubled up as log and coal storage. We removed the carpet and laid Quickstep laminate. The existing wooden furniure was professionally spray painted and a bespoke TV and display unit manufactured to match. Inspiration for the colour scheme was taken from the original stained glass windows within the inglenook. A large sofa with chaise, a smaller accent sofa and a leather Stressless recliner chair and stool sought to finish the scheme. Luxaflex Silhouette Shades were added for solar and privacy control.
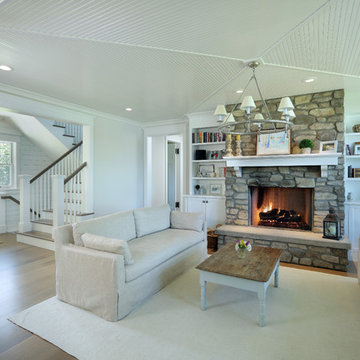
Builder: Boone Construction
Photographer: M-Buck Studio
This lakefront farmhouse skillfully fits four bedrooms and three and a half bathrooms in this carefully planned open plan. The symmetrical front façade sets the tone by contrasting the earthy textures of shake and stone with a collection of crisp white trim that run throughout the home. Wrapping around the rear of this cottage is an expansive covered porch designed for entertaining and enjoying shaded Summer breezes. A pair of sliding doors allow the interior entertaining spaces to open up on the covered porch for a seamless indoor to outdoor transition.
The openness of this compact plan still manages to provide plenty of storage in the form of a separate butlers pantry off from the kitchen, and a lakeside mudroom. The living room is centrally located and connects the master quite to the home’s common spaces. The master suite is given spectacular vistas on three sides with direct access to the rear patio and features two separate closets and a private spa style bath to create a luxurious master suite. Upstairs, you will find three additional bedrooms, one of which a private bath. The other two bedrooms share a bath that thoughtfully provides privacy between the shower and vanity.
お手頃価格のターコイズブルーのリビング (全タイプの暖炉まわり) の写真
1
