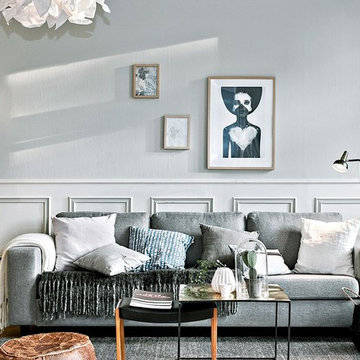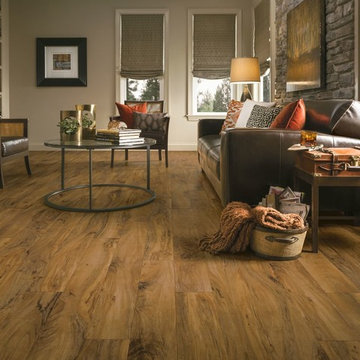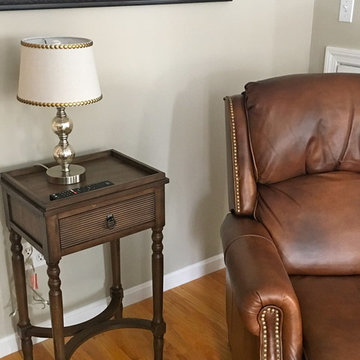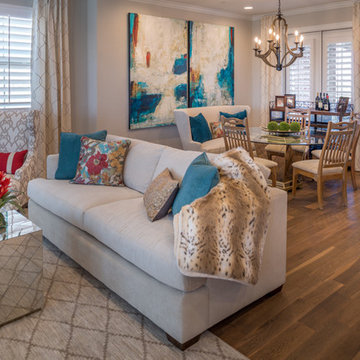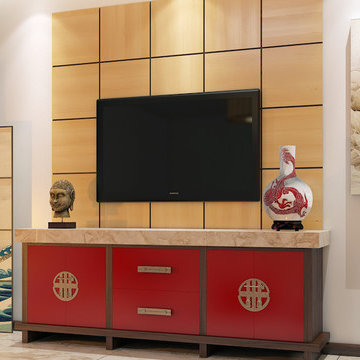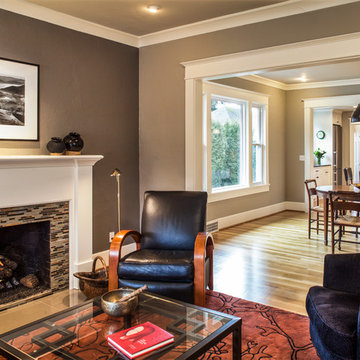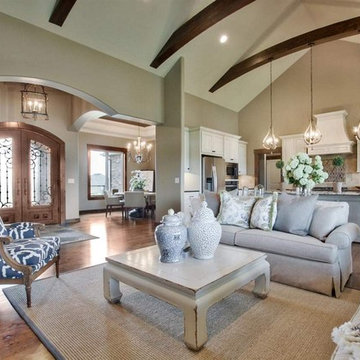お手頃価格のブラウンのリビング (淡色無垢フローリング、茶色い壁、グレーの壁) の写真
絞り込み:
資材コスト
並び替え:今日の人気順
写真 1〜20 枚目(全 665 枚)
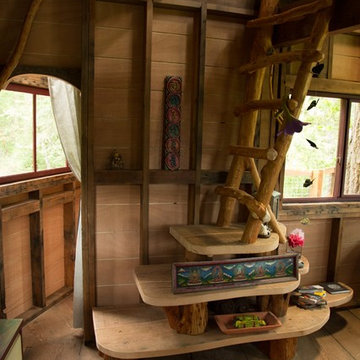
Here is the view of the stairs to the bedroom and the door to the bathroom. This one of a kind tree house was built and designed by The Treehouse Guys from the DIY Network. I was called in to do the staging and to help furnish the space for the resort owners. In keeping with the rest of the Doe Bay Resort, I kept the feel eclectic, relaxed. fun and funky.

The ground floor of the property has been opened-up as far as possible so as to maximise the illusion of space and daylight. The two original reception rooms have been combined to form a single, grand living room with a central large opening leading to the entrance hall.
Victorian-style plaster cornices and ceiling roses, painted timber sash windows with folding shutters, painted timber architraves and moulded skirtings, and a new limestone fire surround have been installed in keeping with the period of the house. The Dinesen douglas fir floorboards have been laid on piped underfloor heating.
Photographer: Nick Smith
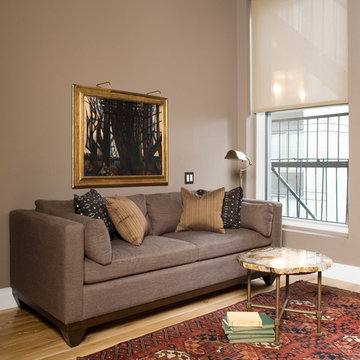
A transplant from Maryland to New York City, my client wanted a true New York loft-living experience, to honor the history of the Flatiron District but also to make him feel at "home" in his newly adopted city. We replaced all the floors with reclaimed wood, gutted the kitchen and master bathroom and decorated with a mix of vintage and current furnishings leaving a comfortable but open canvas for his growing art collection.
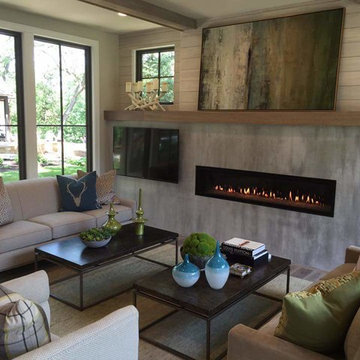
This new home with refined architecture has a timeless and fresh design. The main level greatroom features a massive 60' linear fireplace. The 17' x 6' clean concrete surround has a long, narrow gas fireplace set into the Granicrete concrete. The wall was hand-troweled with virtually no irregularities to give it a smooth finish. The custom coloring has soft whites and grays that don't distract from the contemporary living area.
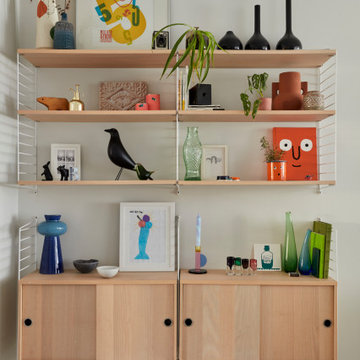
String shelving
ロンドンにあるお手頃価格の中くらいな北欧スタイルのおしゃれなリビング (グレーの壁、淡色無垢フローリング、タイルの暖炉まわり、マルチカラーの床) の写真
ロンドンにあるお手頃価格の中くらいな北欧スタイルのおしゃれなリビング (グレーの壁、淡色無垢フローリング、タイルの暖炉まわり、マルチカラーの床) の写真
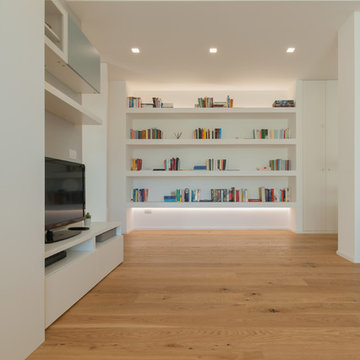
Vista del soggiorno, della parete attrezzata ad uso libreria, e guardaroba, e della gola del controsoffitto illuminata con barra a LED ad incasso
ミラノにあるお手頃価格の中くらいなコンテンポラリースタイルのおしゃれなLDK (ライブラリー、グレーの壁、淡色無垢フローリング、埋込式メディアウォール、ベージュの床) の写真
ミラノにあるお手頃価格の中くらいなコンテンポラリースタイルのおしゃれなLDK (ライブラリー、グレーの壁、淡色無垢フローリング、埋込式メディアウォール、ベージュの床) の写真
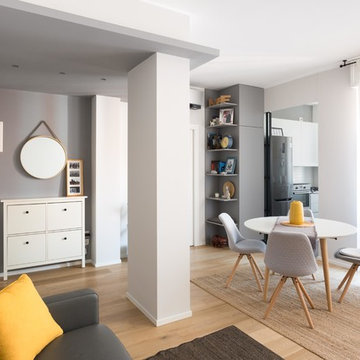
Intorno ad un pilastro sono state distribuite le diverse zone funzionali che pur essendo nello stesso unico spazio sono separate e ben delimitate: ingresso, salotto, pranzo. La cucina a vista può essere separata attraverso due ante che scorrono nell'arredo realizzato su disegno.
l'illuminazione del soggiorno avviene in modo diffuso tramite strisce led alloggiate sulla veletta dell'abbassamento che delimita la zona ingresso
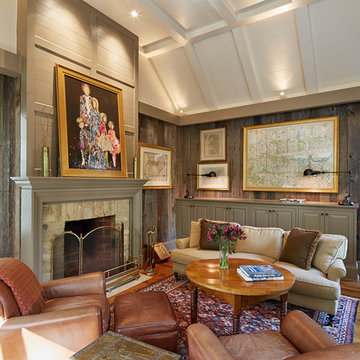
ワシントンD.C.にあるお手頃価格の中くらいなカントリー風のおしゃれな独立型リビング (茶色い壁、淡色無垢フローリング、標準型暖炉、漆喰の暖炉まわり、テレビなし、茶色い床) の写真
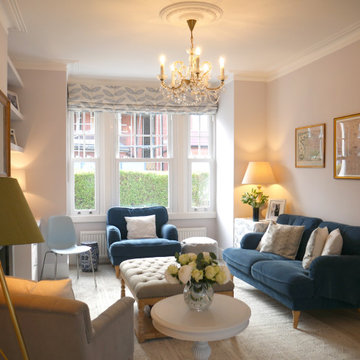
This room was yellow with bookshelves filled to the brim and mismatched cushions and furnishings. There was no mantlepiece or focus point to the room. After the walls were painted grey we then styled it using grey and white accessories, a selection of the clients books, picture frames and decorative items. We added some simple flowers and plants and created a fresh, welcoming and cosy space.
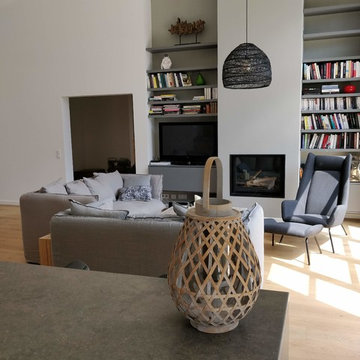
Très grande hauteur sous plafond.
他の地域にあるお手頃価格の中くらいな地中海スタイルのおしゃれなLDK (グレーの壁、淡色無垢フローリング、標準型暖炉、漆喰の暖炉まわり、埋込式メディアウォール、ベージュの床) の写真
他の地域にあるお手頃価格の中くらいな地中海スタイルのおしゃれなLDK (グレーの壁、淡色無垢フローリング、標準型暖炉、漆喰の暖炉まわり、埋込式メディアウォール、ベージュの床) の写真
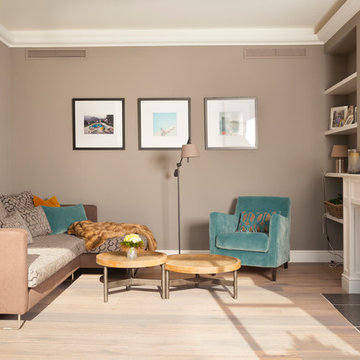
バルセロナにあるお手頃価格の中くらいなトランジショナルスタイルのおしゃれなリビング (茶色い壁、淡色無垢フローリング、標準型暖炉、壁掛け型テレビ、茶色いソファ) の写真

A narrow formal parlor space is divided into two zones flanking the original marble fireplace - a sitting area on one side and an audio zone on the other.
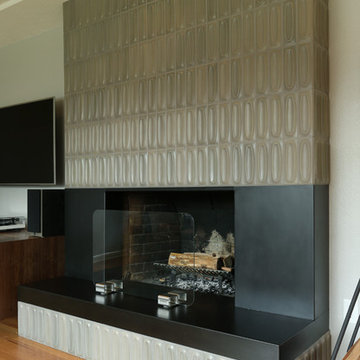
Photo Art Portraits
ポートランドにあるお手頃価格の小さなミッドセンチュリースタイルのおしゃれな独立型リビング (グレーの壁、淡色無垢フローリング、標準型暖炉、タイルの暖炉まわり) の写真
ポートランドにあるお手頃価格の小さなミッドセンチュリースタイルのおしゃれな独立型リビング (グレーの壁、淡色無垢フローリング、標準型暖炉、タイルの暖炉まわり) の写真
お手頃価格のブラウンのリビング (淡色無垢フローリング、茶色い壁、グレーの壁) の写真
1
