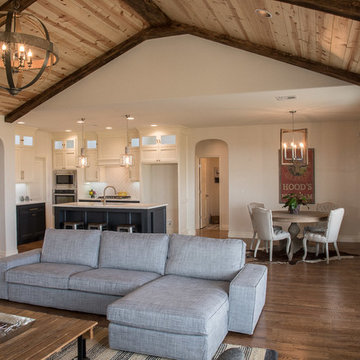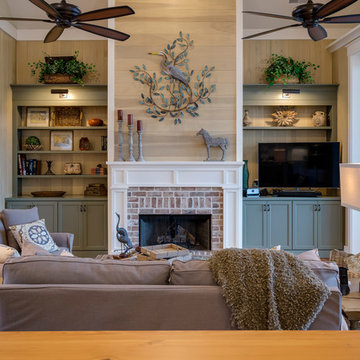お手頃価格のブラウンの、木目調のリビング (標準型暖炉、据え置き型テレビ) の写真
絞り込み:
資材コスト
並び替え:今日の人気順
写真 1〜20 枚目(全 438 枚)
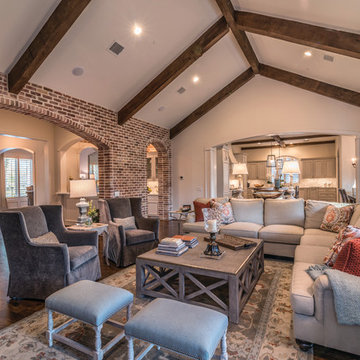
An elegant country style home featuring high ceilings, dark wood floors and classic French doors that are complimented with dark wood beams. Custom brickwork runs throughout the interior and exterior of the home that brings a unique rustic farmhouse element.
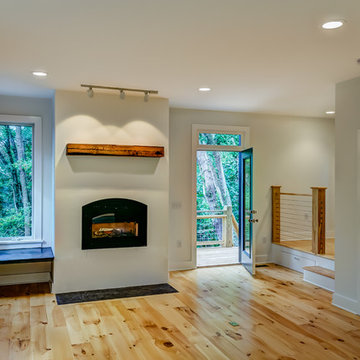
Contemporary home built on an infill lot in downtown Harrisonburg. The goal of saving as many trees as possible led to the creation of a bridge to the front door. This not only allowed for saving trees, but also created a reduction is site development costs.
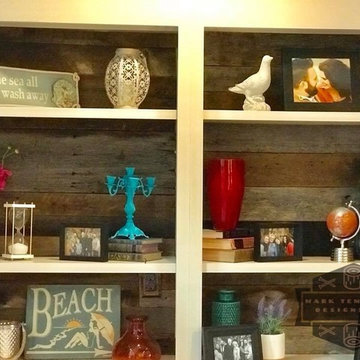
Completely renovated living room feature wall by the team at Mark Templeton Designs, LLC using over 100 year old reclaimed wood sourced in the southeast. On the opposite side, the feature reclaimed wood wall with custom bright white built in white shelving and moulding surround. Photo by Styling Spaces Home Re-design.
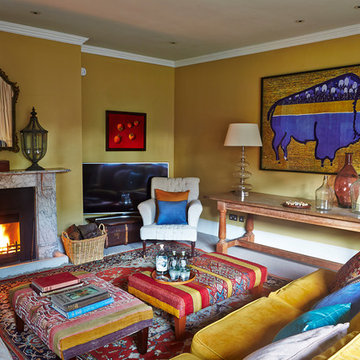
Nick Carter Photographer UK
Styling & Art Direction Amanda Russell
ハンプシャーにあるお手頃価格の広いエクレクティックスタイルのおしゃれな独立型リビング (黄色い壁、カーペット敷き、標準型暖炉、石材の暖炉まわり、据え置き型テレビ) の写真
ハンプシャーにあるお手頃価格の広いエクレクティックスタイルのおしゃれな独立型リビング (黄色い壁、カーペット敷き、標準型暖炉、石材の暖炉まわり、据え置き型テレビ) の写真
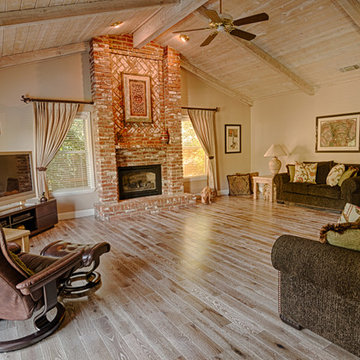
Beautiful hardwood floors combined with high quality work result in an incredible space.
サクラメントにあるお手頃価格の中くらいなトラディショナルスタイルのおしゃれな独立型リビング (ベージュの壁、淡色無垢フローリング、標準型暖炉、据え置き型テレビ、レンガの暖炉まわり、茶色い床) の写真
サクラメントにあるお手頃価格の中くらいなトラディショナルスタイルのおしゃれな独立型リビング (ベージュの壁、淡色無垢フローリング、標準型暖炉、据え置き型テレビ、レンガの暖炉まわり、茶色い床) の写真
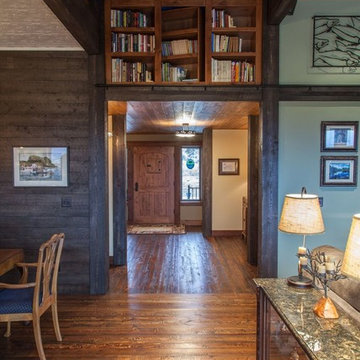
他の地域にあるお手頃価格の中くらいなラスティックスタイルのおしゃれなLDK (ライブラリー、ベージュの壁、濃色無垢フローリング、標準型暖炉、石材の暖炉まわり、据え置き型テレビ) の写真
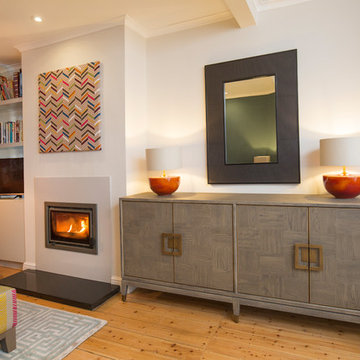
オックスフォードシャーにあるお手頃価格の中くらいなエクレクティックスタイルのおしゃれな独立型リビング (黒い壁、塗装フローリング、標準型暖炉、据え置き型テレビ、茶色い床、クロスの天井、壁紙、白い天井) の写真
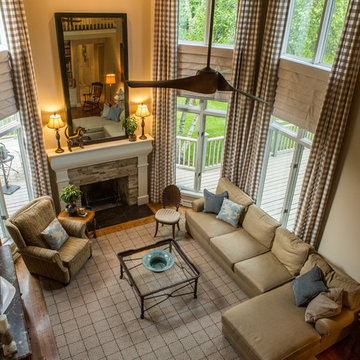
I began working with the owners of this house in 2013. We started with the living and dining rooms. No new furniture was purchased, but the rooms transformed when we changed the wall and ceiling colors, added lighting and light fixtures, rearranged artwork, rugs and furniture. We softened the windows and added privacy with very simple linen Roman blinds. We used the same linen to slipcover the sofa.
Early in 2015, we tackled the most difficult room. The relatively small family room has disproportionately high ceilings. We worked to minimize the "elevator shaft" feeling of the room by replacing the previously "wimpy" mantel, surround and hearth with a design and combination of materials that stand up to the height of the room. In addition to treating the two sets of windows stacked at ground level and again at 8' as one tall window, we painted the ceiling chocolate brown which is reflected at floor level by the new rug (Dash and Albert - Nigel) and hearth stone. The chocolate brown ceiling extends into the foyer where we hung Circa Lighting's phenomenal "Kate" lantern.
Victoria Mc Hugh Photography
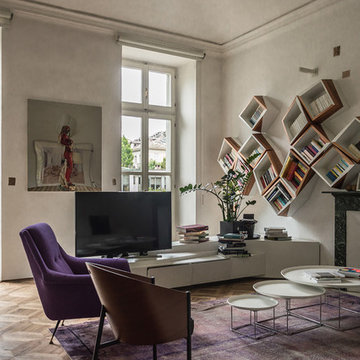
トゥーリンにあるお手頃価格の広いインダストリアルスタイルのおしゃれなリビング (白い壁、無垢フローリング、標準型暖炉、据え置き型テレビ、茶色い床、石材の暖炉まわり、三角天井、コンクリートの壁、白い天井) の写真
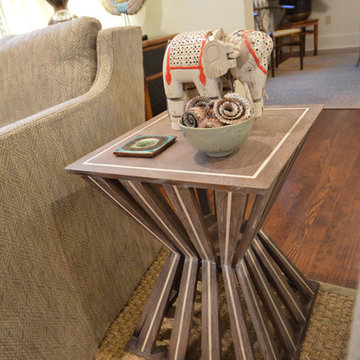
Dynamic tables make every piece worth looking at... Photo byHilary Smith Kennedy
ニューオリンズにあるお手頃価格の中くらいなエクレクティックスタイルのおしゃれなLDK (白い壁、無垢フローリング、標準型暖炉、レンガの暖炉まわり、据え置き型テレビ) の写真
ニューオリンズにあるお手頃価格の中くらいなエクレクティックスタイルのおしゃれなLDK (白い壁、無垢フローリング、標準型暖炉、レンガの暖炉まわり、据え置き型テレビ) の写真
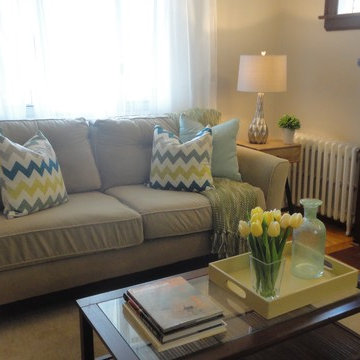
A cozy living room with wood burning fireplace... Sheila Singer Design
トロントにあるお手頃価格の小さなエクレクティックスタイルのおしゃれなリビング (ベージュの壁、無垢フローリング、標準型暖炉、据え置き型テレビ、レンガの暖炉まわり、茶色い床) の写真
トロントにあるお手頃価格の小さなエクレクティックスタイルのおしゃれなリビング (ベージュの壁、無垢フローリング、標準型暖炉、据え置き型テレビ、レンガの暖炉まわり、茶色い床) の写真

Feature wall tells a special story and gives softness and more mystery to the F&B 'Off Black' colour painted walls. Olive green velvet sofa is a Queen in this room. Gold and crystal elements, perfect American walnut TV stand and featured fireplace looks amazing together, giving that Chick vibe of contemporary-midcentury look.

To take advantage of this home’s natural light and expansive views and to enhance the feeling of spaciousness indoors, we designed an open floor plan on the main level, including the living room, dining room, kitchen and family room. This new traditional-style kitchen boasts all the trappings of the 21st century, including granite countertops and a Kohler Whitehaven farm sink. Sub-Zero under-counter refrigerator drawers seamlessly blend into the space with front panels that match the rest of the kitchen cabinetry. Underfoot, blonde Acacia luxury vinyl plank flooring creates a consistent feel throughout the kitchen, dining and living spaces.
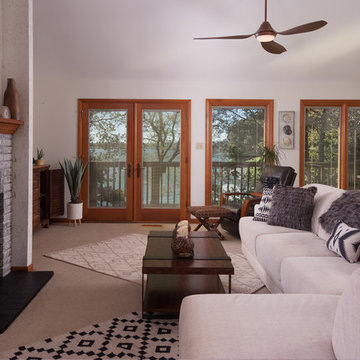
Scott Johnson
他の地域にあるお手頃価格の中くらいなラスティックスタイルのおしゃれなリビングロフト (白い壁、カーペット敷き、標準型暖炉、レンガの暖炉まわり、据え置き型テレビ、ベージュの床) の写真
他の地域にあるお手頃価格の中くらいなラスティックスタイルのおしゃれなリビングロフト (白い壁、カーペット敷き、標準型暖炉、レンガの暖炉まわり、据え置き型テレビ、ベージュの床) の写真
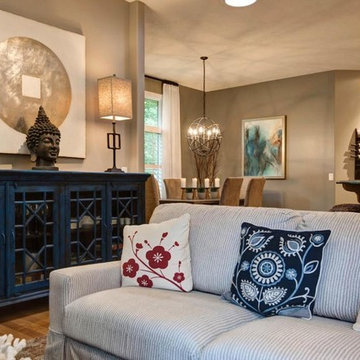
Breezy Coastal-Inspired Hearth Room
Sustainable, natural, wholly engaging, and a showcase for their cultural pieces and art was the concept for this home. The couple wanted to use sustainable and environmentally friendly products throughout their home as much as possible.
Being from both California and Florida, they wanted a coastal influence that didn’t look contrived or over-stylized in a Midwestern home. Also, they desired a serene, peaceful space where all senses were engaged. Incorporating the Feng Shui elements of wood, fire, earth, metal and water in color, texture and product choice was used in this design.
A problem area with the original room was a large, blocky oak fireplace. The top half was removed and the hearth was painted white, opening up the space considerably. The back wall was painted a serene blue as an accent.
An overall neutral palette of taupe, blues and grey balanced the wood tones found in the flooring and teak accents the couple acquired on their travels. We recovered their existing love seat with taupe diamond-stripe cotton in a slipcover style, adding to the casual atmosphere of a beach house. Organic cotton, hand-blocked pillows with red cherry blossoms provide a pop of color to the seating. A swivel rocker gives flexibility to multiple focal points and conversation.
The 100% hemp rug has a turquoise oversized damask print and is a plush anchor to the hearth setting. A long grey-washed rattan bench serves as a cocktail table and woven Roman shades provide needed contrast to the back wall. A distressed, reclaimed bench sits below bold art as a bright accent area to an overall neutral space.
The centerpiece of the room is a large cerulean blue buffet with fretwork & glass doors. A large Buddha head serves as a meditative focal point with Asian-inspired art and lighting.
Julie Austin Photography
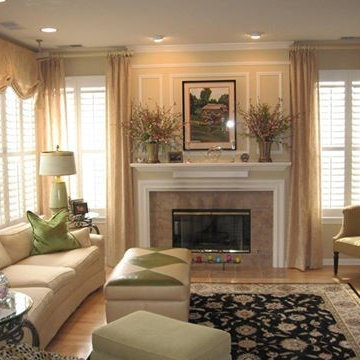
サンディエゴにあるお手頃価格の小さなトラディショナルスタイルのおしゃれな独立型リビング (ベージュの壁、淡色無垢フローリング、標準型暖炉、石材の暖炉まわり、据え置き型テレビ、ベージュの床) の写真
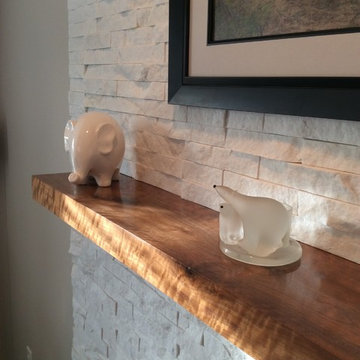
In January of 2017, I decided to remodel the entire 1st floor of my own home. I love midcentury modern style and wanted to change our tract home to a style I loved.
We removed the 3 types of flooring we had (carpet, hardwood and vinyl) and installed Coretec LVT XL Metropolis Oak throughout the 1st floor.
We chose to save money in the kitchen and paint out maple cabinetry that had yellowed, to Sherwin Williams Pure White and update all of the knobs to bar pulls. Our Formica countertops also had to go, and we replaced them with Silestone Royal Reef quartz with a square edge detail. An Artisan 16 guage undermount rectangle sink was added to complete the modern look I wanted. We additionally changed out the light fixtures in the living and dining rooms, and installed a new gas cooktop.
Our existing fireplace mantle was large and very traditional - not the style we wanted so we removed it and the tile surround and hearth. It was replaced with stacked stone to the ceiling with a curly walnut floating mantle we found on Etsy.
We have a small 1/2 bath on the 1st floor and we changed out the lighting to LED bulbs, added a new midcentury mirror and installed Coretec LVT flooring to replace the vinyl flooring.
This project took a month to complete and we love the transformation. We no longer have a home that looks like our neighbors - on the inside!
To complete the remodel we purchased a midcentury modern sofa and dining set.
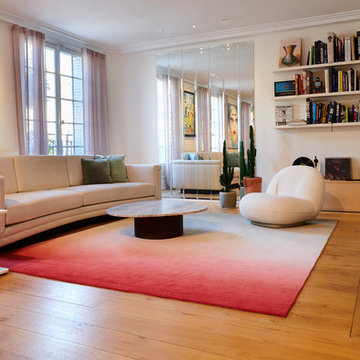
Nous sommes très fiers de cette réalisation. Elle nous a permis de travailler sur un projet unique et très luxe. La conception a été réalisée par Light is Design, et nous nous sommes occupés de l'exécution des travaux.
お手頃価格のブラウンの、木目調のリビング (標準型暖炉、据え置き型テレビ) の写真
1
