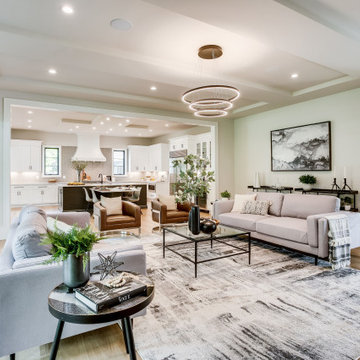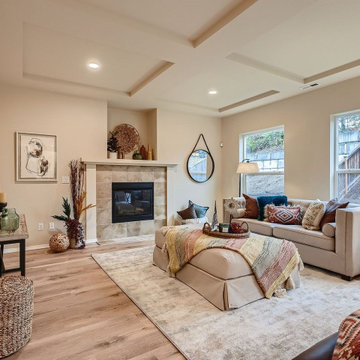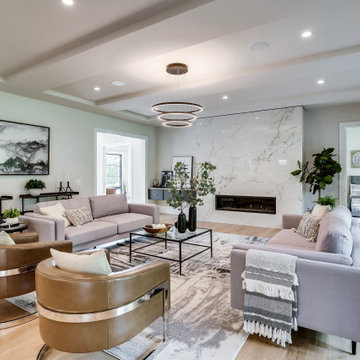お手頃価格のリビング (格子天井、タイルの暖炉まわり) の写真
絞り込み:
資材コスト
並び替え:今日の人気順
写真 1〜20 枚目(全 25 枚)
1/4

We updated this century-old iconic Edwardian San Francisco home to meet the homeowners' modern-day requirements while still retaining the original charm and architecture. The color palette was earthy and warm to play nicely with the warm wood tones found in the original wood floors, trim, doors and casework.
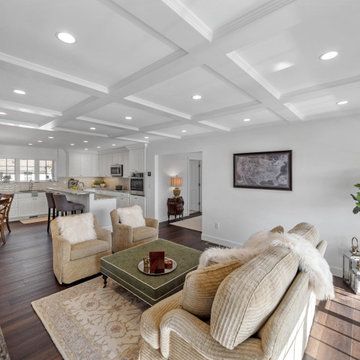
Shingle details and handsome stone accents give this traditional carriage house the look of days gone by while maintaining all of the convenience of today. The goal for this home was to maximize the views of the lake and this three-story home does just that. With multi-level porches and an abundance of windows facing the water. The exterior reflects character, timelessness, and architectural details to create a traditional waterfront home.
The exterior details include curved gable rooflines, crown molding, limestone accents, cedar shingles, arched limestone head garage doors, corbels, and an arched covered porch. Objectives of this home were open living and abundant natural light. This waterfront home provides space to accommodate entertaining, while still living comfortably for two. The interior of the home is distinguished as well as comfortable.
Graceful pillars at the covered entry lead into the lower foyer. The ground level features a bonus room, full bath, walk-in closet, and garage. Upon entering the main level, the south-facing wall is filled with numerous windows to provide the entire space with lake views and natural light. The hearth room with a coffered ceiling and covered terrace opens to the kitchen and dining area.
The best views were saved on the upper level for the master suite. Third-floor of this traditional carriage house is a sanctuary featuring an arched opening covered porch, two walk-in closets, and an en suite bathroom with a tub and shower.
Round Lake carriage house is located in Charlevoix, Michigan. Round lake is the best natural harbor on Lake Michigan. Surrounded by the City of Charlevoix, it is uniquely situated in an urban center, but with access to thousands of acres of the beautiful waters of northwest Michigan. The lake sits between Lake Michigan to the west and Lake Charlevoix to the east.

Grain & Saw is a subtle reclaimed look inspired by 14th-century handcrafted guilds, paired with the latest materials this collection will compliment every interior. At a time when Guild associations worked with merchants and artisans to protect one of kind handcrafted products the touch & feel of the work is unmistakably rich. Every board is unique, every pattern is distinct and full of personality… designed with juxtaposing striking characteristics of hand tooled saw marks and enhanced natural grain allowing the ebbs and flows of the wood species to be at the forefront.
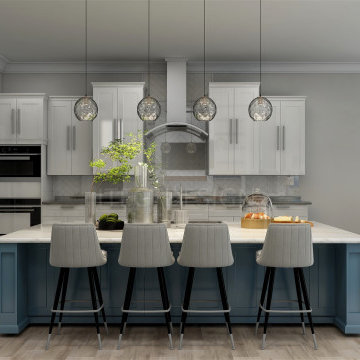
modern farmhouse design family room with a living room ding room and open kitchen.
with this design, we went with a neutral color palette with a blue accent kitchen island and custom-made built-ins with indirect light strips and floating shelves.
the custom coffered ceiling design was made to reflect class sophistication as well as elegance which added value to a bright well lit unique space.
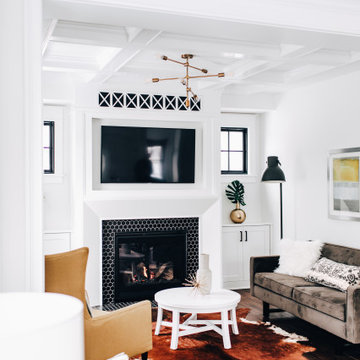
Living room details. Perfect place to catch some morning rays.
ミネアポリスにあるお手頃価格の中くらいなトランジショナルスタイルのおしゃれなリビング (無垢フローリング、標準型暖炉、タイルの暖炉まわり、埋込式メディアウォール、茶色い床、格子天井) の写真
ミネアポリスにあるお手頃価格の中くらいなトランジショナルスタイルのおしゃれなリビング (無垢フローリング、標準型暖炉、タイルの暖炉まわり、埋込式メディアウォール、茶色い床、格子天井) の写真
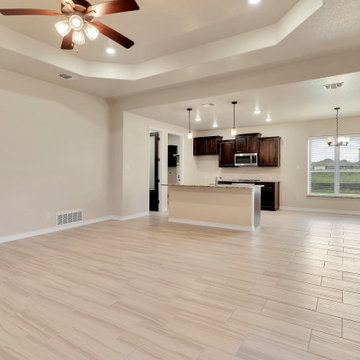
オースティンにあるお手頃価格の広いトランジショナルスタイルのおしゃれなリビング (白い壁、セラミックタイルの床、コーナー設置型暖炉、タイルの暖炉まわり、壁掛け型テレビ、ベージュの床、格子天井、全タイプの壁の仕上げ) の写真
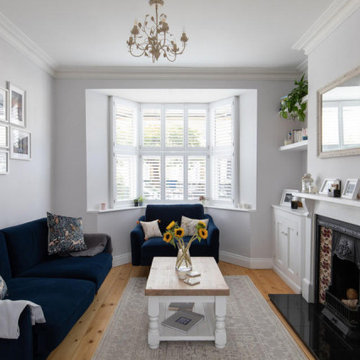
Captivating Contemporary Living Room:
Experience the allure of a contemporary living room that seamlessly fuses modern aesthetics with comfort. A chic blue sofa set becomes the focal point, offering both style and relaxation. Paired with a wooden coffee table, the space exudes an inviting blend of textures.
White wooden shutters introduce a touch of elegance, allowing natural light to dance across the room. Picture shelves display cherished memories, adding a personal touch to the ambience.
The black granite fireplace stone slab commands attention, anchoring the space with its bold presence. A meticulously tiled surround complements the room's palette, marrying sophistication with the cosy feel of a hearth.
In this living room, modern design elements harmonize with comfort, creating an environment where relaxation and contemporary style harmoniously coexist.
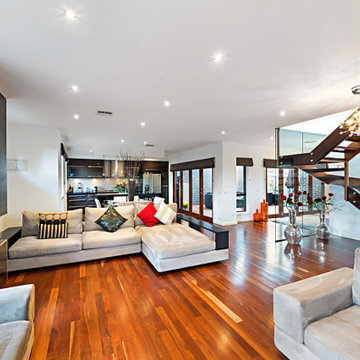
メルボルンにあるお手頃価格の中くらいなコンテンポラリースタイルのおしゃれなリビング (白い壁、無垢フローリング、コーナー設置型暖炉、タイルの暖炉まわり、据え置き型テレビ、茶色い床、格子天井) の写真
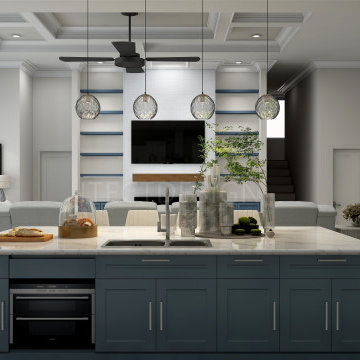
modern farmhouse design family room with a living room ding room and open kitchen.
with this design, we went with a neutral color palette with a blue accent kitchen island and custom-made built-ins with indirect light strips and floating shelves.
the custom coffered ceiling design was made to reflect class sophistication as well as elegance which added value to a bright well lit unique space.
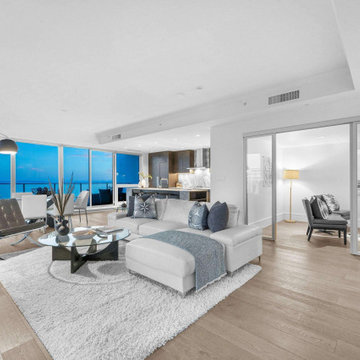
This view stands out best with light colored furniture for the summer time. It reads so well with that amazing back drop for the entertaining couple that several areas to entertain inside and out!
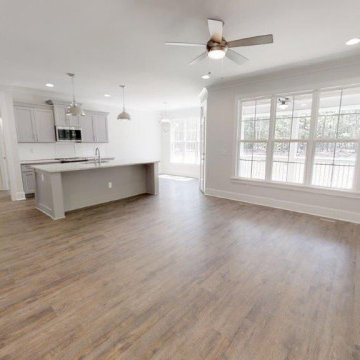
Find your inspiration with Amward Homes! What features do you want to incorporate in your custom luxury home? Meyers Place - Lot 6 features:
?His & Hers Master Closets
?2-story Foyer
?Extra Large Master Bathroom
?Gourmet Kitchen
?Screened-in Porch
#amwardhomes #homebuilder #nchomes #triangleareahomes #moveinreadyhomes #customhomes #luxuryhomes #dreamhome #homeinspo
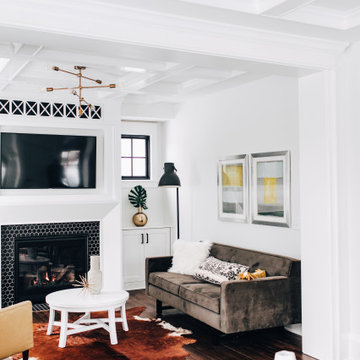
Living room details. Perfect place to catch some morning rays.
ミネアポリスにあるお手頃価格の中くらいなトランジショナルスタイルのおしゃれなリビング (無垢フローリング、標準型暖炉、タイルの暖炉まわり、埋込式メディアウォール、茶色い床、格子天井) の写真
ミネアポリスにあるお手頃価格の中くらいなトランジショナルスタイルのおしゃれなリビング (無垢フローリング、標準型暖炉、タイルの暖炉まわり、埋込式メディアウォール、茶色い床、格子天井) の写真
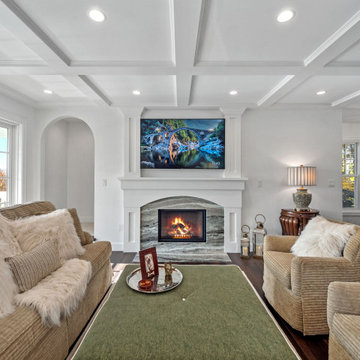
Shingle details and handsome stone accents give this traditional carriage house the look of days gone by while maintaining all of the convenience of today. The goal for this home was to maximize the views of the lake and this three-story home does just that. With multi-level porches and an abundance of windows facing the water. The exterior reflects character, timelessness, and architectural details to create a traditional waterfront home.
The exterior details include curved gable rooflines, crown molding, limestone accents, cedar shingles, arched limestone head garage doors, corbels, and an arched covered porch. Objectives of this home were open living and abundant natural light. This waterfront home provides space to accommodate entertaining, while still living comfortably for two. The interior of the home is distinguished as well as comfortable.
Graceful pillars at the covered entry lead into the lower foyer. The ground level features a bonus room, full bath, walk-in closet, and garage. Upon entering the main level, the south-facing wall is filled with numerous windows to provide the entire space with lake views and natural light. The hearth room with a coffered ceiling and covered terrace opens to the kitchen and dining area.
The best views were saved on the upper level for the master suite. Third-floor of this traditional carriage house is a sanctuary featuring an arched opening covered porch, two walk-in closets, and an en suite bathroom with a tub and shower.
Round Lake carriage house is located in Charlevoix, Michigan. Round lake is the best natural harbor on Lake Michigan. Surrounded by the City of Charlevoix, it is uniquely situated in an urban center, but with access to thousands of acres of the beautiful waters of northwest Michigan. The lake sits between Lake Michigan to the west and Lake Charlevoix to the east.
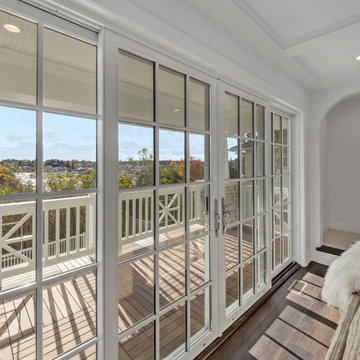
Shingle details and handsome stone accents give this traditional carriage house the look of days gone by while maintaining all of the convenience of today. The goal for this home was to maximize the views of the lake and this three-story home does just that. With multi-level porches and an abundance of windows facing the water. The exterior reflects character, timelessness, and architectural details to create a traditional waterfront home.
The exterior details include curved gable rooflines, crown molding, limestone accents, cedar shingles, arched limestone head garage doors, corbels, and an arched covered porch. Objectives of this home were open living and abundant natural light. This waterfront home provides space to accommodate entertaining, while still living comfortably for two. The interior of the home is distinguished as well as comfortable.
Graceful pillars at the covered entry lead into the lower foyer. The ground level features a bonus room, full bath, walk-in closet, and garage. Upon entering the main level, the south-facing wall is filled with numerous windows to provide the entire space with lake views and natural light. The hearth room with a coffered ceiling and covered terrace opens to the kitchen and dining area.
The best views were saved on the upper level for the master suite. Third-floor of this traditional carriage house is a sanctuary featuring an arched opening covered porch, two walk-in closets, and an en suite bathroom with a tub and shower.
Round Lake carriage house is located in Charlevoix, Michigan. Round lake is the best natural harbor on Lake Michigan. Surrounded by the City of Charlevoix, it is uniquely situated in an urban center, but with access to thousands of acres of the beautiful waters of northwest Michigan. The lake sits between Lake Michigan to the west and Lake Charlevoix to the east.
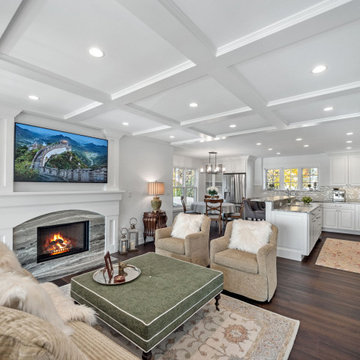
Shingle details and handsome stone accents give this traditional carriage house the look of days gone by while maintaining all of the convenience of today. The goal for this home was to maximize the views of the lake and this three-story home does just that. With multi-level porches and an abundance of windows facing the water. The exterior reflects character, timelessness, and architectural details to create a traditional waterfront home.
The exterior details include curved gable rooflines, crown molding, limestone accents, cedar shingles, arched limestone head garage doors, corbels, and an arched covered porch. Objectives of this home were open living and abundant natural light. This waterfront home provides space to accommodate entertaining, while still living comfortably for two. The interior of the home is distinguished as well as comfortable.
Graceful pillars at the covered entry lead into the lower foyer. The ground level features a bonus room, full bath, walk-in closet, and garage. Upon entering the main level, the south-facing wall is filled with numerous windows to provide the entire space with lake views and natural light. The hearth room with a coffered ceiling and covered terrace opens to the kitchen and dining area.
The best views were saved on the upper level for the master suite. Third-floor of this traditional carriage house is a sanctuary featuring an arched opening covered porch, two walk-in closets, and an en suite bathroom with a tub and shower.
Round Lake carriage house is located in Charlevoix, Michigan. Round lake is the best natural harbor on Lake Michigan. Surrounded by the City of Charlevoix, it is uniquely situated in an urban center, but with access to thousands of acres of the beautiful waters of northwest Michigan. The lake sits between Lake Michigan to the west and Lake Charlevoix to the east.
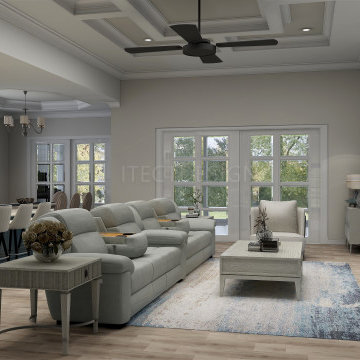
modern farmhouse design family room with a living room ding room and open kitchen.
with this design, we went with a neutral color palette with a blue accent kitchen island and custom-made built-ins with indirect light strips and floating shelves.
the custom coffered ceiling design was made to reflect class sophistication as well as elegance which added value to a bright well lit unique space.
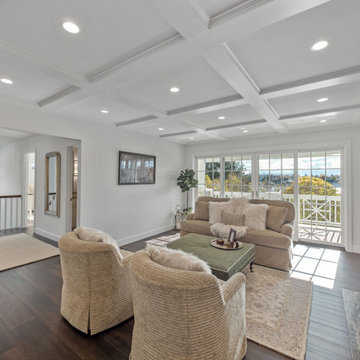
Shingle details and handsome stone accents give this traditional carriage house the look of days gone by while maintaining all of the convenience of today. The goal for this home was to maximize the views of the lake and this three-story home does just that. With multi-level porches and an abundance of windows facing the water. The exterior reflects character, timelessness, and architectural details to create a traditional waterfront home.
The exterior details include curved gable rooflines, crown molding, limestone accents, cedar shingles, arched limestone head garage doors, corbels, and an arched covered porch. Objectives of this home were open living and abundant natural light. This waterfront home provides space to accommodate entertaining, while still living comfortably for two. The interior of the home is distinguished as well as comfortable.
Graceful pillars at the covered entry lead into the lower foyer. The ground level features a bonus room, full bath, walk-in closet, and garage. Upon entering the main level, the south-facing wall is filled with numerous windows to provide the entire space with lake views and natural light. The hearth room with a coffered ceiling and covered terrace opens to the kitchen and dining area.
The best views were saved on the upper level for the master suite. Third-floor of this traditional carriage house is a sanctuary featuring an arched opening covered porch, two walk-in closets, and an en suite bathroom with a tub and shower.
Round Lake carriage house is located in Charlevoix, Michigan. Round lake is the best natural harbor on Lake Michigan. Surrounded by the City of Charlevoix, it is uniquely situated in an urban center, but with access to thousands of acres of the beautiful waters of northwest Michigan. The lake sits between Lake Michigan to the west and Lake Charlevoix to the east.
お手頃価格のリビング (格子天井、タイルの暖炉まわり) の写真
1
