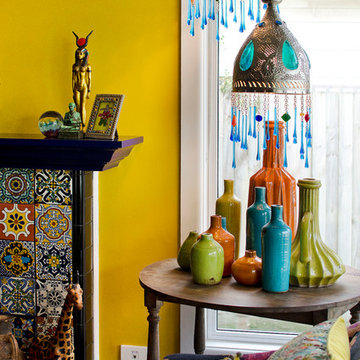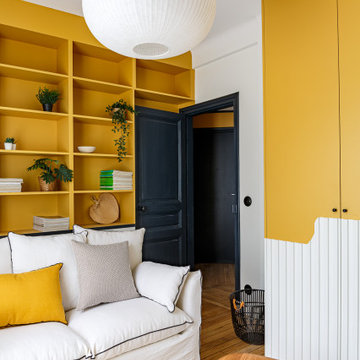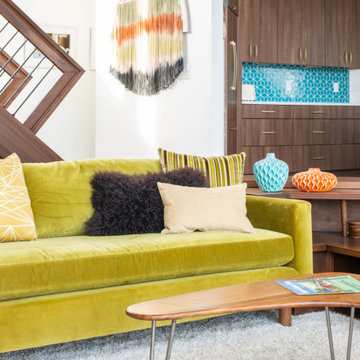お手頃価格の、高級な黄色いリビング (ライブラリー) の写真
絞り込み:
資材コスト
並び替え:今日の人気順
写真 1〜20 枚目(全 97 枚)
1/5

This elegant expression of a modern Colorado style home combines a rustic regional exterior with a refined contemporary interior. The client's private art collection is embraced by a combination of modern steel trusses, stonework and traditional timber beams. Generous expanses of glass allow for view corridors of the mountains to the west, open space wetlands towards the south and the adjacent horse pasture on the east.
Builder: Cadre General Contractors
http://www.cadregc.com
Interior Design: Comstock Design
http://comstockdesign.com
Photograph: Ron Ruscio Photography
http://ronrusciophotography.com/
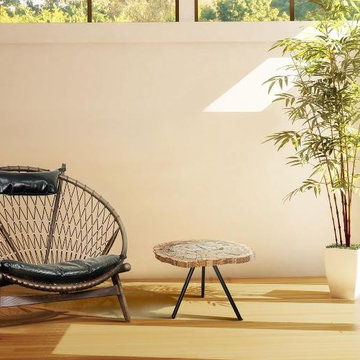
Relaxed organic chair and table keep this room feeling open and airy.
サンディエゴにあるお手頃価格の小さなラスティックスタイルのおしゃれなLDK (ライブラリー、ベージュの壁、竹フローリング、テレビなし) の写真
サンディエゴにあるお手頃価格の小さなラスティックスタイルのおしゃれなLDK (ライブラリー、ベージュの壁、竹フローリング、テレビなし) の写真

This is the side view from inside this apartment complex in San Diego of our glass overhead doors being used for living room divisions.
The modern touch and look of these doors is extremely versatile.
Sarah F.

The library is a room within a room -- an effect that is enhanced by a material inversion; the living room has ebony, fired oak floors and a white ceiling, while the stepped up library has a white epoxy resin floor with an ebony oak ceiling.

ロンドンにある高級な小さなトランジショナルスタイルのおしゃれな独立型リビング (ライブラリー、青い壁、無垢フローリング、標準型暖炉、漆喰の暖炉まわり、茶色い床、白い天井) の写真

A complete refurbishment of an elegant Victorian terraced house within a sensitive conservation area. The project included a two storey glass extension and balcony to the rear, a feature glass stair to the new kitchen/dining room and an en-suite dressing and bathroom. The project was constructed over three phases and we worked closely with the client to create their ideal solution.

シアトルにある高級な中くらいなラスティックスタイルのおしゃれなLDK (ライブラリー、薪ストーブ、金属の暖炉まわり、茶色い壁、淡色無垢フローリング、ベージュの床、窓際ベンチ) の写真
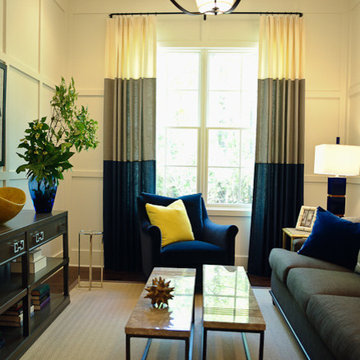
A smaller sitting area is dressed in grays, creams, and blues with full-length striped curtains, a dark gray sofa, and a dark blue sofa chair with a lovely addition of a vibrant yellow throw pillow. This room also showcases how to display two marble coffee tables.
Project designed by Atlanta interior design firm, Nandina Home & Design. Their Sandy Springs home decor showroom and design studio also serve Midtown, Buckhead, and outside the perimeter.
For more about Nandina Home & Design, click here: https://nandinahome.com/
To learn more about this project, click here: https://nandinahome.com/portfolio/woodside-model-home/
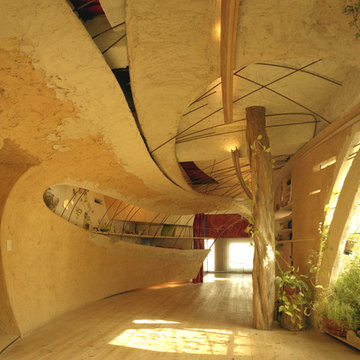
Photo : takeshi noguchi, Tono Mirai architects,
東京23区にある高級な小さなコンテンポラリースタイルのおしゃれなLDK (ライブラリー、黄色い壁、淡色無垢フローリング) の写真
東京23区にある高級な小さなコンテンポラリースタイルのおしゃれなLDK (ライブラリー、黄色い壁、淡色無垢フローリング) の写真
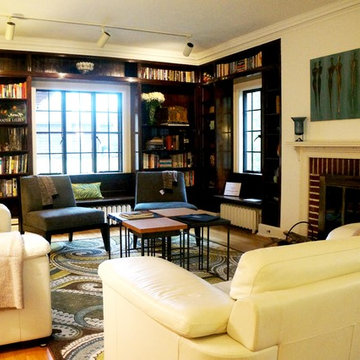
Built in library shelving and a traditional brick fireplace make the perfect juxtaposition to the modern furnishings. modular Cache and Rollerchain coffee tables by Metal Off Main in Jackson, Wyoming.
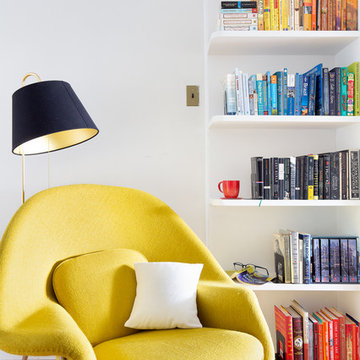
This project was for a young professional who had no tolerance for clutter but boy does she love to read. From the first site visit, I had my heart set on the books she had. She loves colors and is not scared of them. Client from heaven… She rents a typical railroad house in Brooklyn and it came with its own challenges as far as laying out the space. I created three zones for her and right in the middle sits her throne to read her gazillion books. Photography by Daniel Wang. The design classic WOMB chair in a beautiful Chartreuse Felt with chrome legs is the main feature in the room againt backdrop of this amazing bookshelf styled by color.

There is a white sliding barn door to the loft over the open-floor plan of a living room. The Blencko lamp, is produced by the historic glass manufacturer from the early 50s by the same name. Blencko designs are handblown shapes like this cobalt blue carafe shape. The orange-red sofa is contrasted nicely against the yellow wall and blue accents of the elephant painting and Asian porcelain floor table. Loft Farmhouse, San Juan Island, Washington. Belltown Design. Photography by Paula McHugh
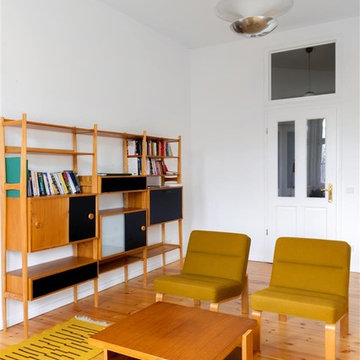
Karolina Bąk www.karolinabak.com
ベルリンにあるお手頃価格の中くらいなミッドセンチュリースタイルのおしゃれな独立型リビング (ライブラリー、白い壁、無垢フローリング、暖炉なし、テレビなし) の写真
ベルリンにあるお手頃価格の中くらいなミッドセンチュリースタイルのおしゃれな独立型リビング (ライブラリー、白い壁、無垢フローリング、暖炉なし、テレビなし) の写真
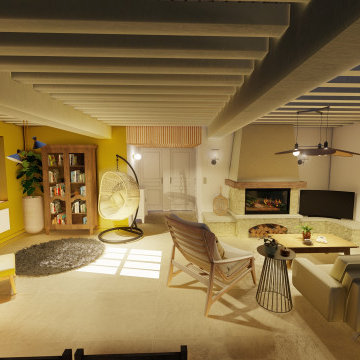
リヨンにある高級な広いコンテンポラリースタイルのおしゃれなLDK (ライブラリー、黄色い壁、セラミックタイルの床、標準型暖炉、石材の暖炉まわり、コーナー型テレビ、ベージュの床、表し梁) の写真
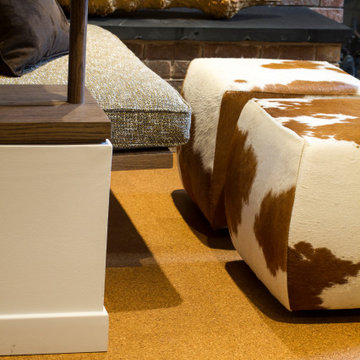
Detail of Flooring with inset carpet tile by Flor and millwork display shelves with built in bench beyond
ニューヨークにある高級な中くらいなモダンスタイルのおしゃれなLDK (ライブラリー、白い壁、カーペット敷き、標準型暖炉、レンガの暖炉まわり、マルチカラーの床) の写真
ニューヨークにある高級な中くらいなモダンスタイルのおしゃれなLDK (ライブラリー、白い壁、カーペット敷き、標準型暖炉、レンガの暖炉まわり、マルチカラーの床) の写真

Une salle à manger délimitée aux murs par des pans de couleur jaune, permettant de créer une pièce en plus visuellement, et de casser la hauteur sous plafond, avec un jeu plafond blanc/suspension filaire avec douille laiton et ampoule ronde à filament.
Le tout devant un joli espace salon en alcôve entouré d'une bibliothèque sur-mesure anthracite, fermée en partie basse, ouverte avec étagères en partie haute, avec un fond de papier peint. Alcôve centrée par un joli miroir-soleil en métal.
Salon délimité au sol par un joli tapis rond qui vient casser les formes franches de l'ensemble, avec une suspension en bambou.
https://www.nevainteriordesign.com/
Liens Magazines :
Houzz
https://www.houzz.fr/ideabooks/97017180/list/couleur-d-hiver-le-jaune-curry-epice-la-decoration
Castorama
https://www.18h39.fr/articles/9-conseils-de-pro-pour-rendre-un-appartement-en-rez-de-chaussee-lumineux.html
Maison Créative
http://www.maisoncreative.com/transformer/amenager/comment-amenager-lespace-sous-une-mezzanine-9753

The redesign of this 2400sqft condo allowed mango to stray from our usual modest home renovation and play! Our client directed us to ‘Make it AWESOME!’ and reflective of its downtown location.
Ecologically, it hurt to gut a 3-year-old condo, but…… partitions, kitchen boxes, appliances, plumbing layout and toilets retained; all finishes, entry closet, partial dividing wall and lifeless fireplace demolished.
Marcel Wanders’ whimsical, timeless style & my client’s Tibetan collection inspired our design & palette of black, white, yellow & brushed bronze. Marcel’s wallpaper, furniture & lighting are featured throughout, along with Patricia Arquiola’s embossed tiles and lighting by Tom Dixon and Roll&Hill.
The rosewood prominent in the Shangri-La’s common areas suited our design; our local millworker used fsc rosewood veneers. Features include a rolling art piece hiding the tv, a bench nook at the front door and charcoal-stained wood walls inset with art. Ceaserstone countertops and fixtures from Watermark, Kohler & Zucchetti compliment the cabinetry.
A white concrete floor provides a clean, unifying base. Ceiling drops, inset with charcoal-painted embossed tin, define areas along with rugs by East India & FLOR. In the transition space is a Solus ethanol-based firebox.
Furnishings: Living Space, Inform, Mint Interiors & Provide
お手頃価格の、高級な黄色いリビング (ライブラリー) の写真
1
