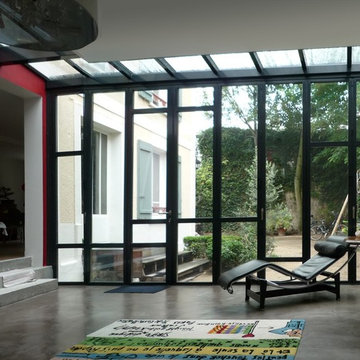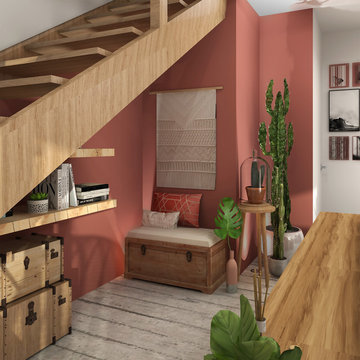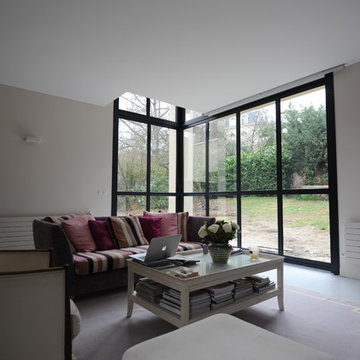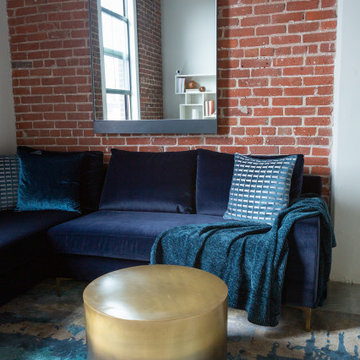お手頃価格の、ラグジュアリーなリビング (コンクリートの床、赤い壁) の写真
絞り込み:
資材コスト
並び替え:今日の人気順
写真 1〜20 枚目(全 21 枚)
1/5
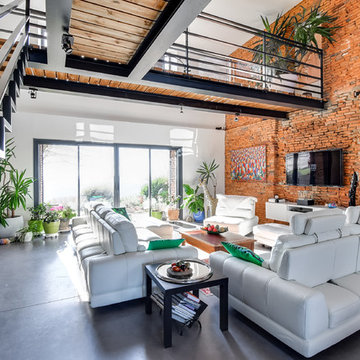
トゥールーズにあるラグジュアリーな巨大なエクレクティックスタイルのおしゃれなリビング (赤い壁、コンクリートの床、壁掛け型テレビ、グレーの床、暖炉なし) の写真
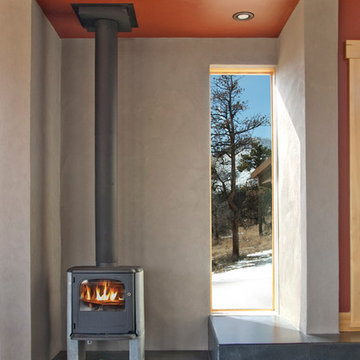
Following the Four Mile Fire, these clients sought to start anew on land with spectacular views down valley and to Sugarloaf. A low slung form hugs the hills, while opening to a generous deck in back. Primarily one level living, a lofted model plane workshop overlooks a dramatic triangular skylight.
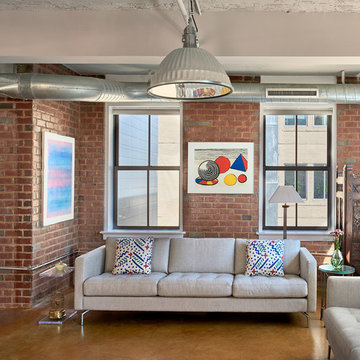
Anice Hoachlander, Hoachlander Davis Photography
ワシントンD.C.にあるお手頃価格の中くらいなエクレクティックスタイルのおしゃれなリビングロフト (コンクリートの床、赤い壁、暖炉なし) の写真
ワシントンD.C.にあるお手頃価格の中くらいなエクレクティックスタイルのおしゃれなリビングロフト (コンクリートの床、赤い壁、暖炉なし) の写真
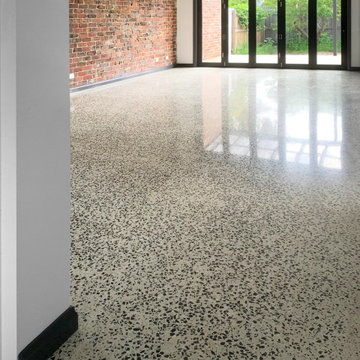
Open living area. Looking from the old part of the house across the new polished concrete floor to the outdoor deck.
Photo by David Beynon
Builder - Citywide Building Services
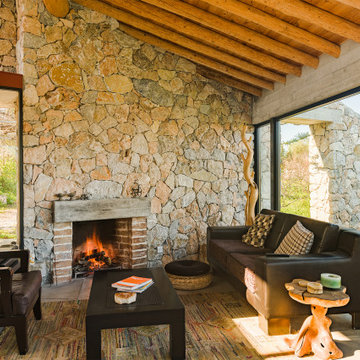
Interior of HARVESThouse in the living room showing fireplace and stone wall.
PHOTO: Kerim Belet Photography
ニューヨークにあるお手頃価格の小さな地中海スタイルのおしゃれなLDK (赤い壁、コンクリートの床、レンガの暖炉まわり、グレーの床、表し梁) の写真
ニューヨークにあるお手頃価格の小さな地中海スタイルのおしゃれなLDK (赤い壁、コンクリートの床、レンガの暖炉まわり、グレーの床、表し梁) の写真
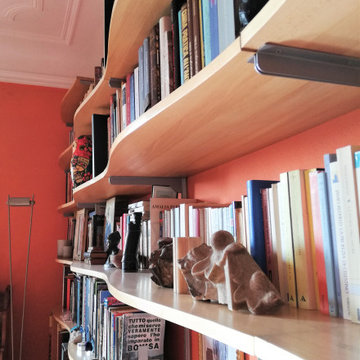
libreria: mensole curve in faggio lucidate a cera, sistema componibile, posizione delle mensole modificabile su binario in acciaio
ミラノにあるお手頃価格の広いシャビーシック調のおしゃれなLDK (ライブラリー、赤い壁、コンクリートの床、マルチカラーの床) の写真
ミラノにあるお手頃価格の広いシャビーシック調のおしゃれなLDK (ライブラリー、赤い壁、コンクリートの床、マルチカラーの床) の写真
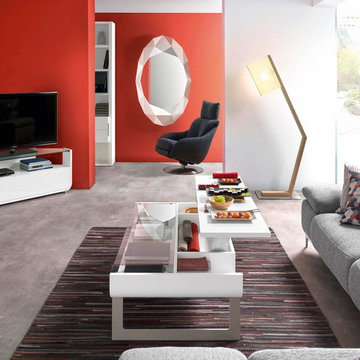
Setis integrates complementary pieces of furniture which combine the "crush" effect and contributes to "functional solutions" to facilitate the consumers life.
It is part of the distinction, it offers solutions of amenities for the greedy consumers of products which combine chic and features. The lacquered finish matches with fineness to materials such as glass and metal to affirm its aesthetic biases and thus highlight the key to differentiation.
The TV dinner coffee table on which the tray is raised to facilitate the meals and also allows a storage space.
Frame in while lacquer particleboard. Parts in white foil fibreboard. Legs in grey epoxy lacquer steel and temperate glass.
Its evolution character in 3 extensions panels allows variable capacity according to the moments of life and friendliness. It allows you to sit from 2 to 8 people.
Each piece of Setis furniture has its own unique character. Use them to complement and enhance other living and dining room collections by Gautier.
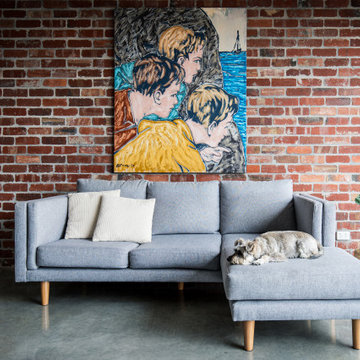
メルボルンにあるお手頃価格の中くらいなコンテンポラリースタイルのおしゃれなLDK (赤い壁、コンクリートの床、据え置き型テレビ、グレーの床、暖炉なし) の写真
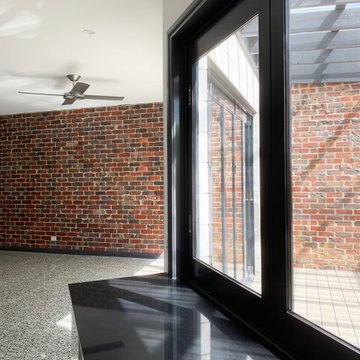
The end of the kitchen bench. The cranked plan on the wedge shaped block makes a dynamic open living area.
Photo by David Beynon
Builder - Citywide Building Services
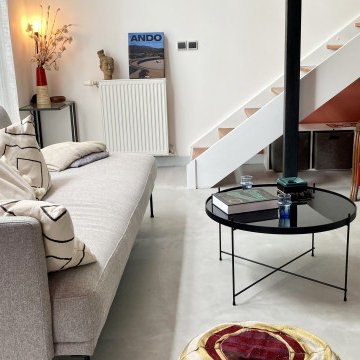
L'escalier a été entièrement transformé, dépose du garde corps et mise en peinture des limons.
Le sol anciennement en carrelage très foncé a été repris, lé béton ciré posé permet d'agrandir l'espace sans le diviser par des joints de carrelage et la clarté du matériau accentue la luminosité de l'espace.
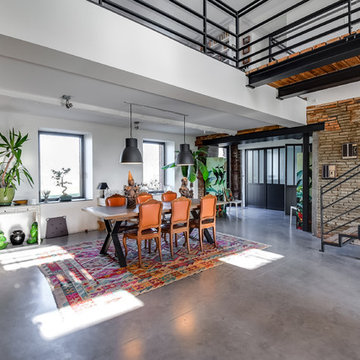
トゥールーズにあるラグジュアリーな巨大なエクレクティックスタイルのおしゃれなリビング (赤い壁、コンクリートの床、暖炉なし、壁掛け型テレビ、グレーの床) の写真
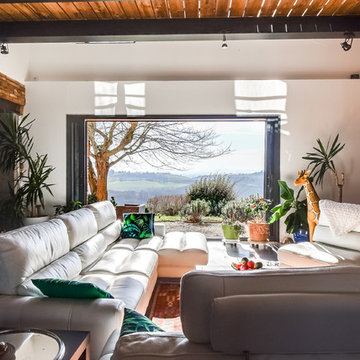
トゥールーズにあるラグジュアリーな巨大なエクレクティックスタイルのおしゃれなリビング (赤い壁、コンクリートの床、暖炉なし、壁掛け型テレビ、グレーの床) の写真
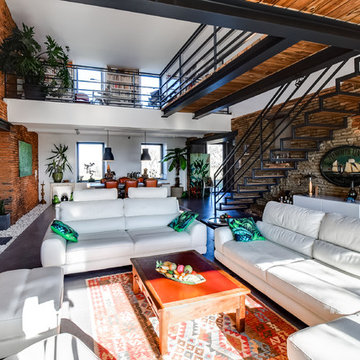
トゥールーズにあるラグジュアリーな巨大なエクレクティックスタイルのおしゃれなリビング (赤い壁、コンクリートの床、暖炉なし、壁掛け型テレビ、グレーの床) の写真
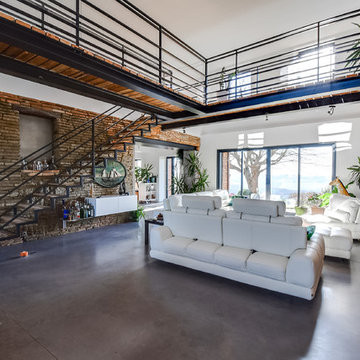
トゥールーズにあるラグジュアリーな巨大なエクレクティックスタイルのおしゃれなリビング (赤い壁、コンクリートの床、暖炉なし、壁掛け型テレビ、グレーの床) の写真
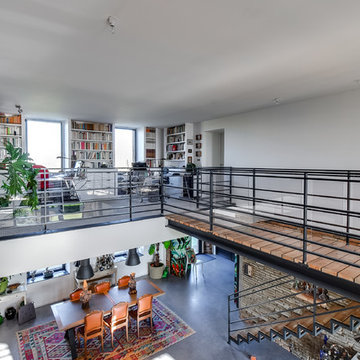
トゥールーズにあるラグジュアリーな巨大なエクレクティックスタイルのおしゃれなリビング (赤い壁、コンクリートの床、暖炉なし、壁掛け型テレビ、グレーの床) の写真
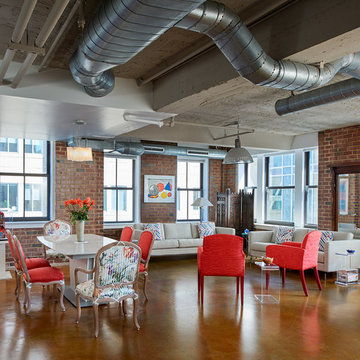
Anice Hoachlander, Hoachlander Davis Photography
ワシントンD.C.にあるお手頃価格の中くらいなエクレクティックスタイルのおしゃれなリビングロフト (コンクリートの床、赤い壁、暖炉なし) の写真
ワシントンD.C.にあるお手頃価格の中くらいなエクレクティックスタイルのおしゃれなリビングロフト (コンクリートの床、赤い壁、暖炉なし) の写真
お手頃価格の、ラグジュアリーなリビング (コンクリートの床、赤い壁) の写真
1
