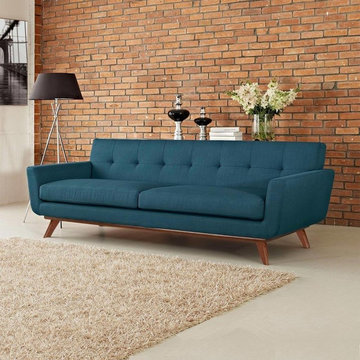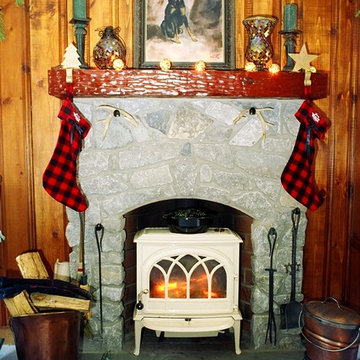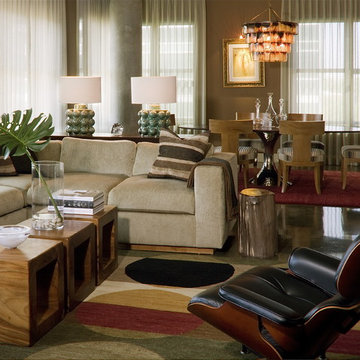お手頃価格の、ラグジュアリーなリビング (コンクリートの床、茶色い壁) の写真
絞り込み:
資材コスト
並び替え:今日の人気順
写真 1〜20 枚目(全 81 枚)
1/5
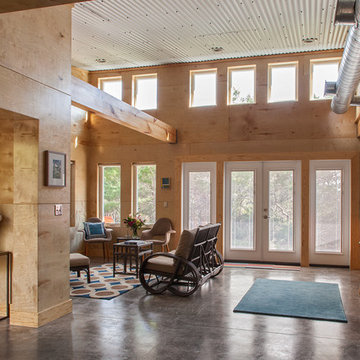
Photography by Jack Gardner
マイアミにあるお手頃価格の小さなインダストリアルスタイルのおしゃれな独立型リビング (茶色い壁、コンクリートの床、暖炉なし、壁掛け型テレビ) の写真
マイアミにあるお手頃価格の小さなインダストリアルスタイルのおしゃれな独立型リビング (茶色い壁、コンクリートの床、暖炉なし、壁掛け型テレビ) の写真
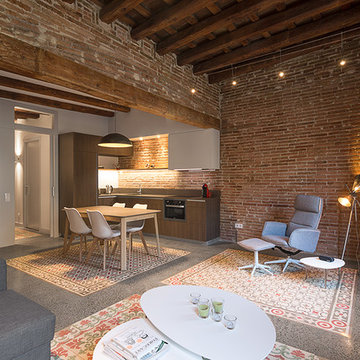
David Benito
バルセロナにあるお手頃価格の中くらいなインダストリアルスタイルのおしゃれなリビング (コンクリートの床、茶色い壁、暖炉なし、テレビなし) の写真
バルセロナにあるお手頃価格の中くらいなインダストリアルスタイルのおしゃれなリビング (コンクリートの床、茶色い壁、暖炉なし、テレビなし) の写真

@S+D
パリにあるお手頃価格の中くらいなエクレクティックスタイルのおしゃれなLDK (茶色い壁、コンクリートの床、薪ストーブ、金属の暖炉まわり、ライブラリー、テレビなし) の写真
パリにあるお手頃価格の中くらいなエクレクティックスタイルのおしゃれなLDK (茶色い壁、コンクリートの床、薪ストーブ、金属の暖炉まわり、ライブラリー、テレビなし) の写真

The Marrickville Hempcrete house is an exciting project that shows how acoustic requirements for aircraft noise can be met, without compromising on thermal performance and aesthetics.The design challenge was to create a better living space for a family of four without increasing the site coverage.
The existing footprint has not been increased on the ground floor but reconfigured to improve circulation, usability and connection to the backyard. A mere 35 square meters has been added on the first floor. The result is a generous house that provides three bedrooms, a study, two bathrooms, laundry, generous kitchen dining area and outdoor space on a 197.5sqm site.
This is a renovation that incorporates basic passive design principles combined with clients who weren’t afraid to be bold with new materials, texture and colour. Special thanks to a dedicated group of consultants, suppliers and a ambitious builder working collaboratively throughout the process.
Builder
Nick Sowden - Sowden Building
Architect/Designer
Tracy Graham - Connected Design
Photography
Lena Barridge - The Corner Studio
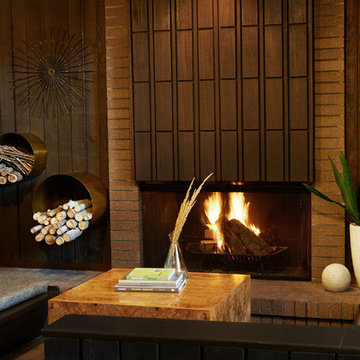
Photographer: Kirsten Hepburn
ソルトレイクシティにあるお手頃価格の中くらいなミッドセンチュリースタイルのおしゃれなリビング (茶色い壁、コンクリートの床、標準型暖炉、レンガの暖炉まわり、テレビなし) の写真
ソルトレイクシティにあるお手頃価格の中くらいなミッドセンチュリースタイルのおしゃれなリビング (茶色い壁、コンクリートの床、標準型暖炉、レンガの暖炉まわり、テレビなし) の写真
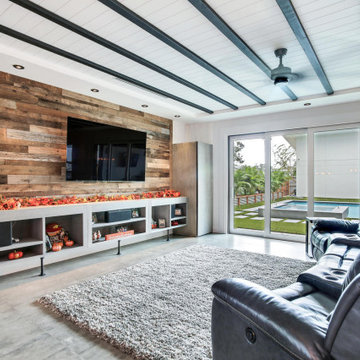
Ship lap TV accent wall.
Tongue and groove ceiling with beams
タンパにあるお手頃価格の中くらいなインダストリアルスタイルのおしゃれなLDK (茶色い壁、コンクリートの床、壁掛け型テレビ、グレーの床) の写真
タンパにあるお手頃価格の中くらいなインダストリアルスタイルのおしゃれなLDK (茶色い壁、コンクリートの床、壁掛け型テレビ、グレーの床) の写真
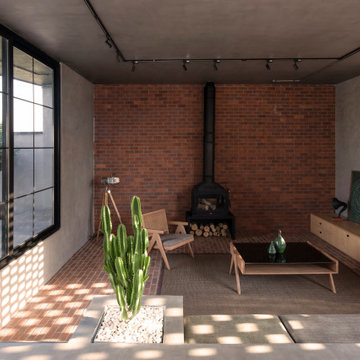
The "Corner Villa" design principles are meticulously crafted to create communal spaces for celebrations and gatherings while catering to the owner's need for private sanctuaries and privacy. One unique feature of the villa is the courtyard at the back of the building, separated from the main facade and parking area. This placement ensures that the courtyard and private areas of the villa remain secluded and at the center of the structure. In addition, the desire for a peaceful space away from the main reception and party hall led to more secluded private spaces and bedrooms on a single floor. These spaces are connected by a deep balcony, allowing for different activities to take place simultaneously, making the villa more energy-efficient during periods of lower occupancy and contributing to reduced energy consumption.
The villa's shape features broken lines and geometric lozenges that create corners. This design not only allows for expansive balconies but also provides captivating views. The broken lines also serve the purpose of shading areas that receive intense sunlight, ensuring thermal comfort.
Addressing the client's crucial need for a serene and tranquil space detached from the main reception and party hall led to the creation of more secluded private spaces and bedrooms on a single floor due to building restrictions. A deep balcony was introduced as a connecting point between these spaces. This arrangement enables various activities, such as parties and relaxation, to occur simultaneously, contributing to energy-efficient practices during periods of lower occupancy, thus aiding in reduced energy consumption.

ミネアポリスにあるラグジュアリーな広いモダンスタイルのおしゃれなLDK (茶色い壁、コンクリートの床、標準型暖炉、壁掛け型テレビ、グレーの床、パネル壁) の写真
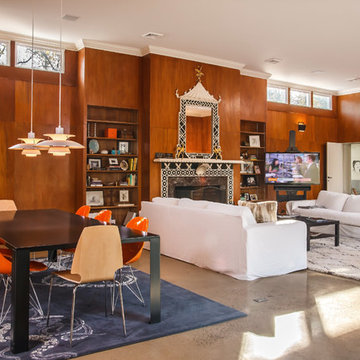
Bradley Jones
ワシントンD.C.にあるお手頃価格の広いミッドセンチュリースタイルのおしゃれなLDK (コンクリートの床、標準型暖炉、石材の暖炉まわり、据え置き型テレビ、茶色い壁) の写真
ワシントンD.C.にあるお手頃価格の広いミッドセンチュリースタイルのおしゃれなLDK (コンクリートの床、標準型暖炉、石材の暖炉まわり、据え置き型テレビ、茶色い壁) の写真

The main level’s open floor plan was thoughtfully designed to accommodate a variety of activities and serves as the primary gathering and entertainment space. The interior includes a sophisticated and modern custom kitchen featuring a large kitchen island with gorgeous blue and green Quartzite mitered edge countertops and green velvet bar stools, full overlay maple cabinets with modern slab style doors and large modern black pulls, white honed Quartz countertops with a contemporary and playful backsplash in a glossy-matte mix of grey 4”x12” tiles, a concrete farmhouse sink, high-end appliances, and stained concrete floors.
Adjacent to the open-concept living space is a dramatic, white-oak, open staircase with modern, oval shaped, black, iron balusters and 7” reclaimed timber wall paneling. Large windows provide an abundance of natural light as you make your way up to the expansive loft area which overlooks the main living space and pool area. This versatile space also boasts luxurious 7” herringbone wood flooring, a hidden murphy door and a spa-like bathroom with a frameless glass shower enclosure, built-in bench and shampoo niche with a striking green ceramic wall tile and mosaic porcelain floor tile. Located beneath the staircase is a private recording studio with glass walls.
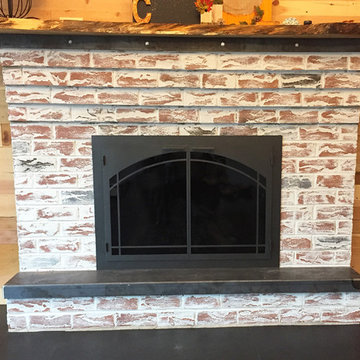
We were very happy to add a beautiful steel glass fireplace door by Design Specialties to this updated brick fireplace. Our customer and his wife did a fabulous job with a mortar wash, steel hearth, steel and riveted banding and a natural edge mantel. Add to that the cool floor and walls and you have an whole new look!

Breathtaking views of the incomparable Big Sur Coast, this classic Tuscan design of an Italian farmhouse, combined with a modern approach creates an ambiance of relaxed sophistication for this magnificent 95.73-acre, private coastal estate on California’s Coastal Ridge. Five-bedroom, 5.5-bath, 7,030 sq. ft. main house, and 864 sq. ft. caretaker house over 864 sq. ft. of garage and laundry facility. Commanding a ridge above the Pacific Ocean and Post Ranch Inn, this spectacular property has sweeping views of the California coastline and surrounding hills. “It’s as if a contemporary house were overlaid on a Tuscan farm-house ruin,” says decorator Craig Wright who created the interiors. The main residence was designed by renowned architect Mickey Muenning—the architect of Big Sur’s Post Ranch Inn, —who artfully combined the contemporary sensibility and the Tuscan vernacular, featuring vaulted ceilings, stained concrete floors, reclaimed Tuscan wood beams, antique Italian roof tiles and a stone tower. Beautifully designed for indoor/outdoor living; the grounds offer a plethora of comfortable and inviting places to lounge and enjoy the stunning views. No expense was spared in the construction of this exquisite estate.
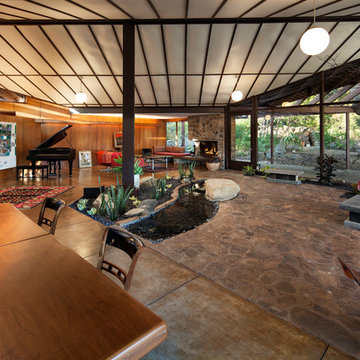
Designer: Allen Construction
General Contractor: Allen Construction
Photographer: Jim Bartsch Photography
ロサンゼルスにあるお手頃価格の中くらいなミッドセンチュリースタイルのおしゃれなLDK (ミュージックルーム、茶色い壁、コンクリートの床、標準型暖炉、石材の暖炉まわり) の写真
ロサンゼルスにあるお手頃価格の中くらいなミッドセンチュリースタイルのおしゃれなLDK (ミュージックルーム、茶色い壁、コンクリートの床、標準型暖炉、石材の暖炉まわり) の写真

アトランタにあるお手頃価格の中くらいなミッドセンチュリースタイルのおしゃれなLDK (茶色い壁、コンクリートの床、壁掛け型テレビ、グレーの床、板張り天井、板張り壁) の写真

Verschiedene Ausführungen von den unverwechselbaren Holzfurnierleuchten des dänischen Designers Tom Rossau.
他の地域にあるラグジュアリーな広いインダストリアルスタイルのおしゃれなリビング (茶色い壁、コンクリートの床、薪ストーブ、コンクリートの暖炉まわり、テレビなし、茶色い床) の写真
他の地域にあるラグジュアリーな広いインダストリアルスタイルのおしゃれなリビング (茶色い壁、コンクリートの床、薪ストーブ、コンクリートの暖炉まわり、テレビなし、茶色い床) の写真
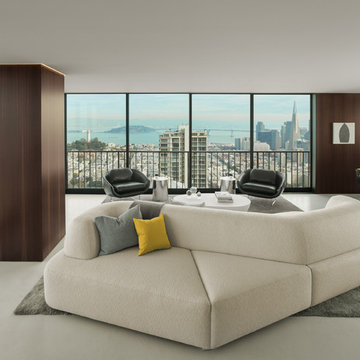
Cesar Rubio
サンフランシスコにあるラグジュアリーな小さなモダンスタイルのおしゃれなLDK (茶色い壁、コンクリートの床、暖炉なし、内蔵型テレビ) の写真
サンフランシスコにあるラグジュアリーな小さなモダンスタイルのおしゃれなLDK (茶色い壁、コンクリートの床、暖炉なし、内蔵型テレビ) の写真
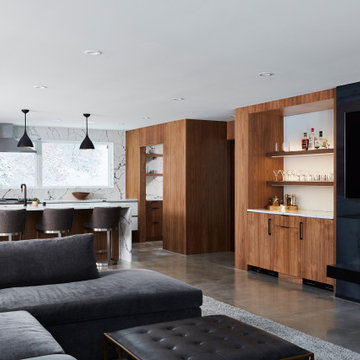
ミネアポリスにあるラグジュアリーな広いモダンスタイルのおしゃれなLDK (茶色い壁、コンクリートの床、標準型暖炉、壁掛け型テレビ、グレーの床、パネル壁) の写真
お手頃価格の、ラグジュアリーなリビング (コンクリートの床、茶色い壁) の写真
1
