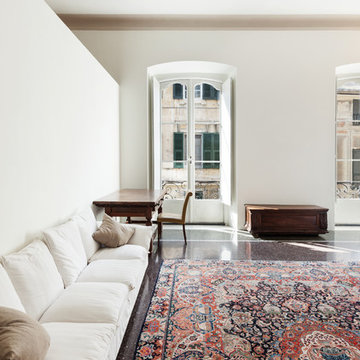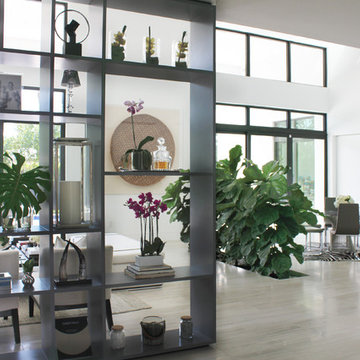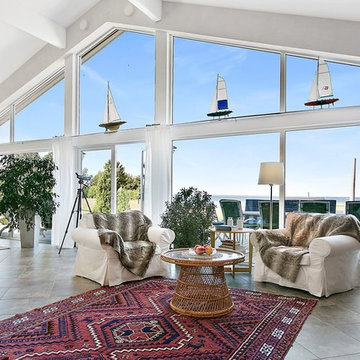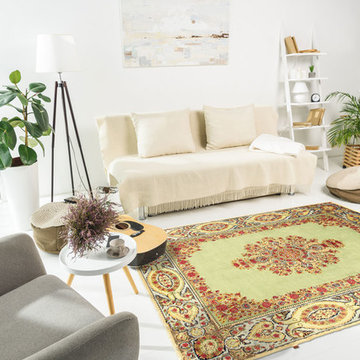お手頃価格の、ラグジュアリーな白い応接間 (ライムストーンの床) の写真
絞り込み:
資材コスト
並び替え:今日の人気順
写真 1〜20 枚目(全 39 枚)

Interior Design by Blackband Design
Photography by Tessa Neustadt
ロサンゼルスにあるラグジュアリーな巨大なコンテンポラリースタイルのおしゃれなリビング (白い壁、ライムストーンの床、両方向型暖炉、タイルの暖炉まわり、壁掛け型テレビ) の写真
ロサンゼルスにあるラグジュアリーな巨大なコンテンポラリースタイルのおしゃれなリビング (白い壁、ライムストーンの床、両方向型暖炉、タイルの暖炉まわり、壁掛け型テレビ) の写真
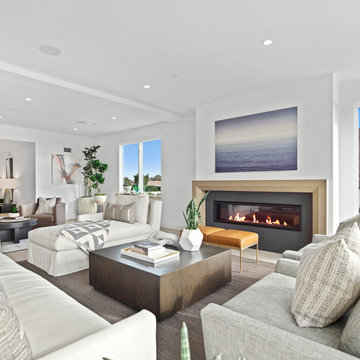
オレンジカウンティにあるラグジュアリーな広いビーチスタイルのおしゃれなリビング (白い壁、ライムストーンの床、横長型暖炉、タイルの暖炉まわり、テレビなし、白い床) の写真
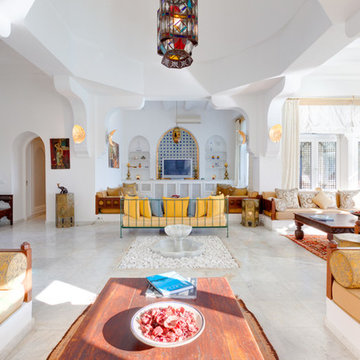
Rick Liston
他の地域にあるラグジュアリーな広い地中海スタイルのおしゃれなリビング (白い壁、据え置き型テレビ、ライムストーンの床、暖炉なし) の写真
他の地域にあるラグジュアリーな広い地中海スタイルのおしゃれなリビング (白い壁、据え置き型テレビ、ライムストーンの床、暖炉なし) の写真
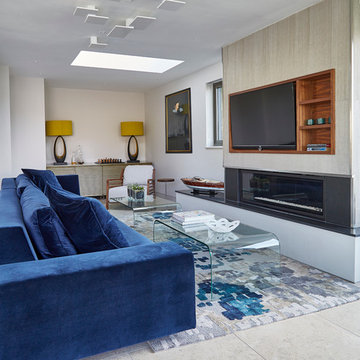
ウエストミッドランズにあるラグジュアリーな中くらいなカントリー風のおしゃれなリビング (白い壁、ライムストーンの床、横長型暖炉、金属の暖炉まわり、埋込式メディアウォール) の写真
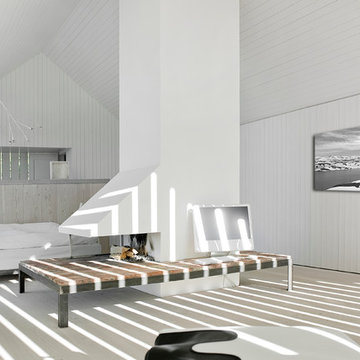
Gert Wingårdh architecture, interior. by Jesper Ray - Ray Photo
他の地域にあるラグジュアリーな広いコンテンポラリースタイルのおしゃれなリビング (白い壁、ライムストーンの床、両方向型暖炉、レンガの暖炉まわり、テレビなし) の写真
他の地域にあるラグジュアリーな広いコンテンポラリースタイルのおしゃれなリビング (白い壁、ライムストーンの床、両方向型暖炉、レンガの暖炉まわり、テレビなし) の写真
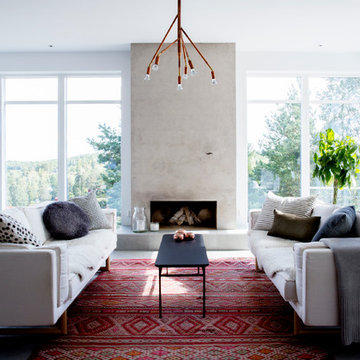
Foto: Camilla Lindqvist
ストックホルムにあるラグジュアリーな中くらいなコンテンポラリースタイルのおしゃれなリビング (横長型暖炉、白い壁、ライムストーンの床、コンクリートの暖炉まわり、テレビなし) の写真
ストックホルムにあるラグジュアリーな中くらいなコンテンポラリースタイルのおしゃれなリビング (横長型暖炉、白い壁、ライムストーンの床、コンクリートの暖炉まわり、テレビなし) の写真
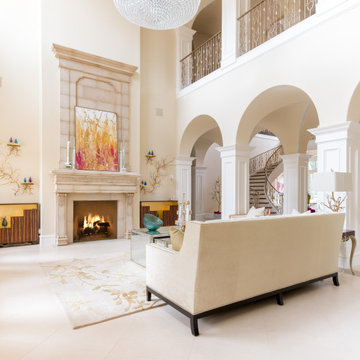
Formal Living room
ダラスにあるラグジュアリーな巨大な地中海スタイルのおしゃれなリビング (ベージュの壁、ライムストーンの床、標準型暖炉、石材の暖炉まわり、テレビなし、白い床) の写真
ダラスにあるラグジュアリーな巨大な地中海スタイルのおしゃれなリビング (ベージュの壁、ライムストーンの床、標準型暖炉、石材の暖炉まわり、テレビなし、白い床) の写真
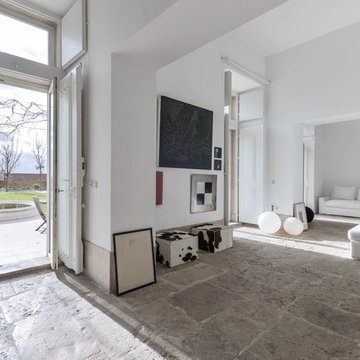
•Architects: Aires Mateus
•Location: Lisbon, Portugal
•Architect: Manuel Aires Mateus
•Years: 2006-20011
•Photos by: Ricardo Oliveira Alves
•Stone floor: Ancient Surface
A succession of everyday spaces occupied the lower floor of this restored 18th century castle on the hillside.
The existing estate illustrating a period clouded by historic neglect.
The restoration plan for this castle house focused on increasing its spatial value, its open space architecture and re-positioning of its windows. The garden made it possible to enhance the depth of the view over the rooftops and the Baixa river. An existing addition was rebuilt to house to conduct more private and entertainment functions.
The unexpected discovery of an old and buried wellhead and cistern in the center of the house was a pleasant surprise to the architect and owners.
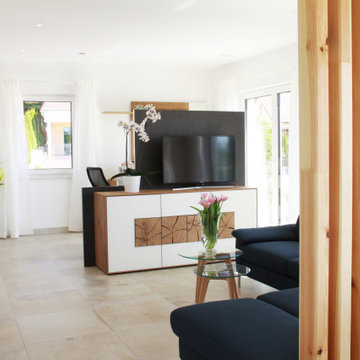
Der Raumtrenner aus Holz bringt eine klare Linie zwischen Wohnzimmer und Essbereich, aber hält den Wohnbereich trotzdem offen.
他の地域にあるお手頃価格の中くらいなトラディショナルスタイルのおしゃれなリビング (白い壁、ライムストーンの床、据え置き型テレビ、ベージュの床) の写真
他の地域にあるお手頃価格の中くらいなトラディショナルスタイルのおしゃれなリビング (白い壁、ライムストーンの床、据え置き型テレビ、ベージュの床) の写真
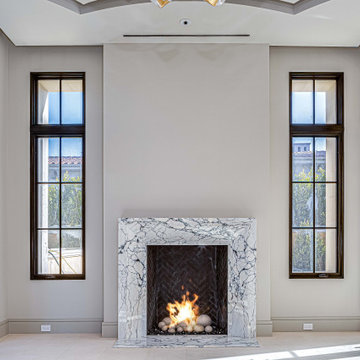
This living room features metal doors and windows and a stone fireplace
オレンジカウンティにあるラグジュアリーな広いコンテンポラリースタイルのおしゃれなリビング (ライムストーンの床、標準型暖炉、ベージュの壁、石材の暖炉まわり、ベージュの床、格子天井) の写真
オレンジカウンティにあるラグジュアリーな広いコンテンポラリースタイルのおしゃれなリビング (ライムストーンの床、標準型暖炉、ベージュの壁、石材の暖炉まわり、ベージュの床、格子天井) の写真
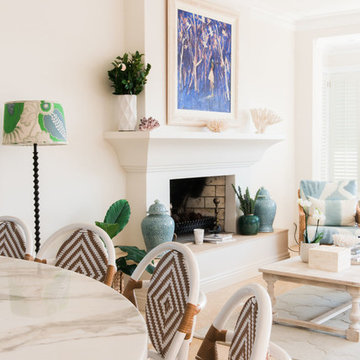
Hannah McCrawley
ブリスベンにあるお手頃価格の広い地中海スタイルのおしゃれなリビング (白い壁、ライムストーンの床、標準型暖炉、コンクリートの暖炉まわり、据え置き型テレビ) の写真
ブリスベンにあるお手頃価格の広い地中海スタイルのおしゃれなリビング (白い壁、ライムストーンの床、標準型暖炉、コンクリートの暖炉まわり、据え置き型テレビ) の写真
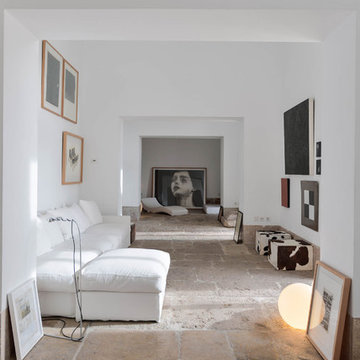
•Architects: Aires Mateus
•Location: Lisbon, Portugal
•Architect: Manuel Aires Mateus
•Years: 2006-20011
•Photos by: Ricardo Oliveira Alves
•Stone floor: Ancient Surface
A succession of everyday spaces occupied the lower floor of this restored 18th century castle on the hillside.
The existing estate illustrating a period clouded by historic neglect.
The restoration plan for this castle house focused on increasing its spatial value, its open space architecture and re-positioning of its windows. The garden made it possible to enhance the depth of the view over the rooftops and the Baixa river. An existing addition was rebuilt to house to conduct more private and entertainment functions.
The unexpected discovery of an old and buried wellhead and cistern in the center of the house was a pleasant surprise to the architect and owners.
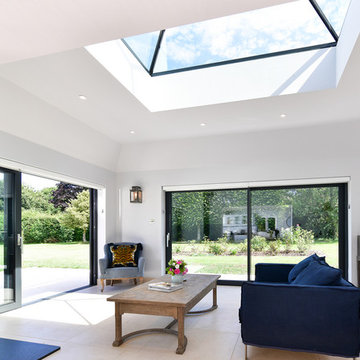
Our clients in Upton Grey, Hampshire decided to build a rear extension to make the most of the stunning views of the countryside. Working closely with our client and their builder Steve Davis Development, we designed, manufactured and installed two sets of Glide S Sliding Doors, a Pure Glass Roof Lantern and a range of Residence 7 Windows.
For all the details of this project, including how we achieved the enviable flush threshold for step-free access to the terrace, read our case study.
If you have a project in mind and would like to talk to one of our project managers, contact us on 01428 748255 info@exactag.co.uk. Arrange a convenient time to pop into our Liphook showroom to view our range of roof glazing, bifold doors, sliding doors, french doors and windows. Our showroom is open 8.30am – 4.30pm Monday to Friday, with Saturday appointments available by request.
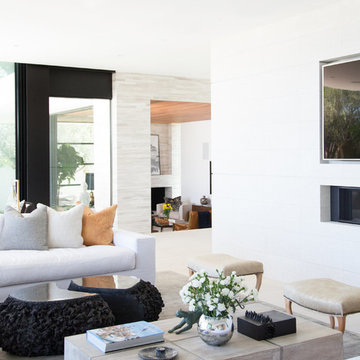
Interior Design by Blackband Design
Photography by Tessa Neustadt
ロサンゼルスにあるラグジュアリーな巨大なコンテンポラリースタイルのおしゃれなリビング (白い壁、ライムストーンの床、両方向型暖炉、タイルの暖炉まわり、壁掛け型テレビ) の写真
ロサンゼルスにあるラグジュアリーな巨大なコンテンポラリースタイルのおしゃれなリビング (白い壁、ライムストーンの床、両方向型暖炉、タイルの暖炉まわり、壁掛け型テレビ) の写真
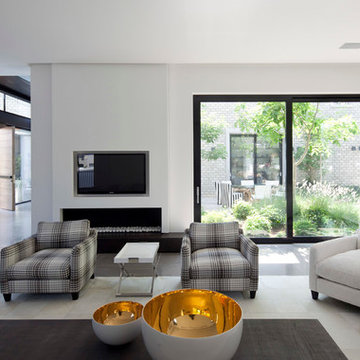
Amit Geron Photographer
他の地域にあるラグジュアリーな巨大なモダンスタイルのおしゃれなリビング (白い壁、ライムストーンの床、横長型暖炉、漆喰の暖炉まわり、壁掛け型テレビ) の写真
他の地域にあるラグジュアリーな巨大なモダンスタイルのおしゃれなリビング (白い壁、ライムストーンの床、横長型暖炉、漆喰の暖炉まわり、壁掛け型テレビ) の写真
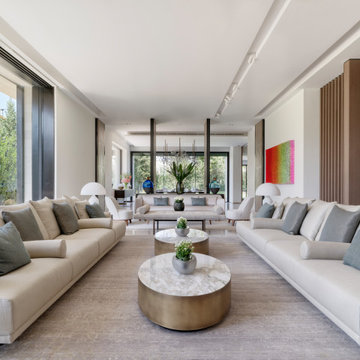
Beyond the openings at the end you will find the Formal Dining Room. The three openings can be closed to create a more intimate dining experience or stay open to link it with the Formal Living Room.
お手頃価格の、ラグジュアリーな白い応接間 (ライムストーンの床) の写真
1
