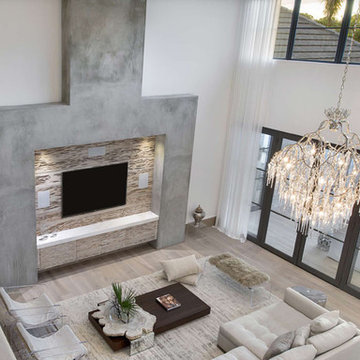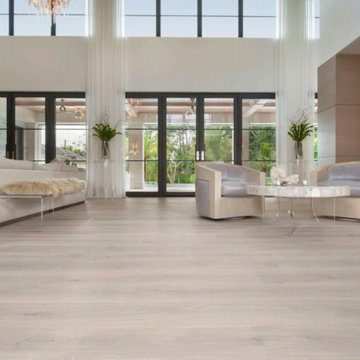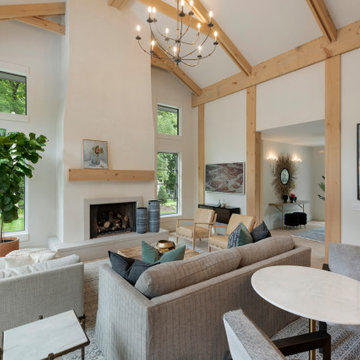お手頃価格の、ラグジュアリーなグレーの、ターコイズブルーのリビング (黄色い壁) の写真
絞り込み:
資材コスト
並び替え:今日の人気順
写真 1〜20 枚目(全 121 枚)
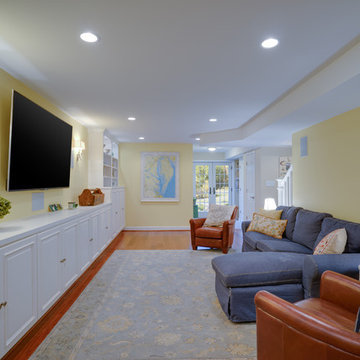
Jason Flakes
ワシントンD.C.にあるお手頃価格の中くらいなコンテンポラリースタイルのおしゃれなLDK (ライブラリー、黄色い壁、壁掛け型テレビ) の写真
ワシントンD.C.にあるお手頃価格の中くらいなコンテンポラリースタイルのおしゃれなLDK (ライブラリー、黄色い壁、壁掛け型テレビ) の写真

Sitting atop a mountain, this Timberpeg timber frame vacation retreat offers rustic elegance with shingle-sided splendor, warm rich colors and textures, and natural quality materials.

Sala da pranzo accanto alla cucina con pareti facciavista
フィレンツェにあるラグジュアリーな広い地中海スタイルのおしゃれなリビング (黄色い壁、レンガの床、赤い床、三角天井) の写真
フィレンツェにあるラグジュアリーな広い地中海スタイルのおしゃれなリビング (黄色い壁、レンガの床、赤い床、三角天井) の写真
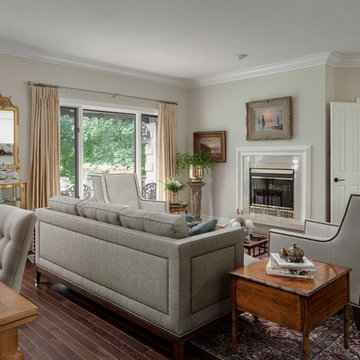
This lovely condo, backing onto a golf course here in London, needed some updating. When my clients bought it they wondered how they would meld their many collected antiques and inherited treasures into the space. With some careful planning and a refresh of flooring, paint and new upholstery we were able to provide this elegant and inviting space. We even used their drapery from the large two storey home they moved from.
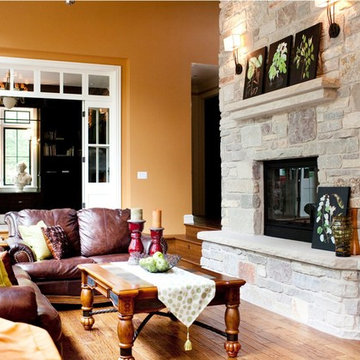
Sheridan natural thin veneer from the Quarry Mill gives this fireplace a soft and welcoming appearance. Sheridan stone’s tans, grays, and red hues create an earthy, balanced accent for your space. This natural stone veneer is cut in mostly rectangular blocks with squared ends that allow you to use the stone for large and small projects. Whole-house siding, accent walls, and chimneys are great uses for Sheridan stones. The variety of earthy colors also helps this stone blend in with your existing décor. You can use this stone to add dimension to a room, making Sheridan perfect for home and business settings.
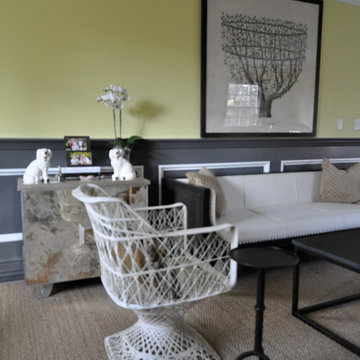
This formerly traditional living was transformed into an eclectic space by painting the wainscot with high charcoal and white Benjamin Moore color. The antiqued mirrored chest is from Worlds Away and the art by Natural Curiosities makes a simple strong statement above the sofa. In lieu of simply filling a room with the latest products saturating the market, Jess refreshes the space by adding in the vintage staffordshire-like dogs, mid century modern fiberglass chair and custom pillows (fabric by quadrille).
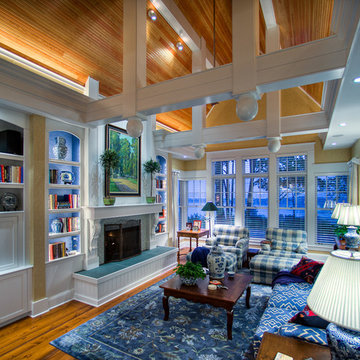
cozy scaled great room classically detailed complete with white roof trusses and cabinetry built ins surrounding fireplace.
Cottage Style home on coveted Bluff Drive in Harbor Springs, Michigan, overlooking the Main Street and Little Traverse Bay.
Architect - Stillwater Architecture, LLC
Construction - Dick Collie Construction
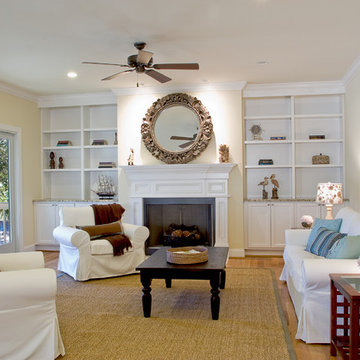
All white beach home in Seabrook Island.Home Staging by Melissa Marro, Photos by Andrew Mayon with Triad Real Estate Photography
チャールストンにあるお手頃価格の中くらいなビーチスタイルのおしゃれなリビング (黄色い壁、淡色無垢フローリング、標準型暖炉、木材の暖炉まわり、テレビなし) の写真
チャールストンにあるお手頃価格の中くらいなビーチスタイルのおしゃれなリビング (黄色い壁、淡色無垢フローリング、標準型暖炉、木材の暖炉まわり、テレビなし) の写真

Photography: César Rubio
サンフランシスコにあるラグジュアリーな巨大なトラディショナルスタイルのおしゃれなリビング (黄色い壁、標準型暖炉、ペルシャ絨毯) の写真
サンフランシスコにあるラグジュアリーな巨大なトラディショナルスタイルのおしゃれなリビング (黄色い壁、標準型暖炉、ペルシャ絨毯) の写真
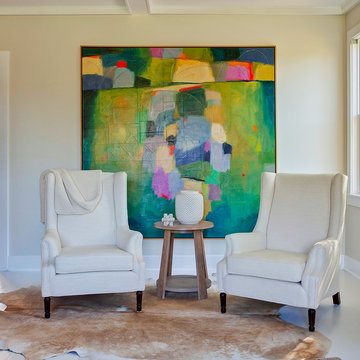
シカゴにあるお手頃価格の中くらいなトラディショナルスタイルのおしゃれなリビング (黄色い壁、クッションフロア、標準型暖炉、レンガの暖炉まわり、壁掛け型テレビ) の写真
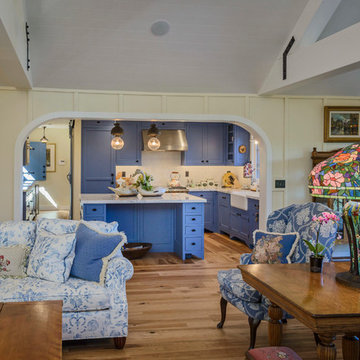
Dennis Mayer Photography
サンフランシスコにあるお手頃価格の中くらいなカントリー風のおしゃれなリビング (無垢フローリング、黄色い壁、標準型暖炉、石材の暖炉まわり、テレビなし) の写真
サンフランシスコにあるお手頃価格の中くらいなカントリー風のおしゃれなリビング (無垢フローリング、黄色い壁、標準型暖炉、石材の暖炉まわり、テレビなし) の写真
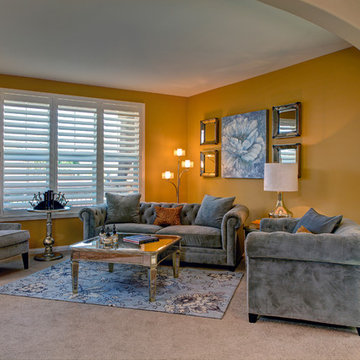
Grey, Gold White... what a combination and coordination it provides. A hint of blue accents in the wall art and area rug give a very neutral room a major uplift.
The wingback chair, the tufted sofas and mirrored coffee table make a great grouping. Photography by Victor Bernard
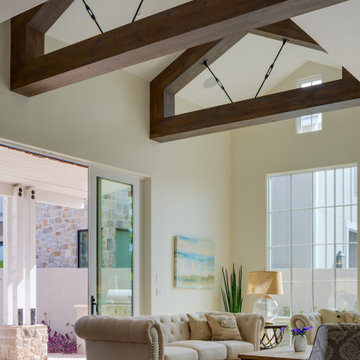
A fresh interpretation of the western farmhouse, The Sycamore, with its high pitch rooflines, custom interior trusses, and reclaimed hardwood floors offers irresistible modern warmth.
When merging the past indigenous citrus farms with today’s modern aesthetic, the result is a celebration of the Western Farmhouse. The goal was to craft a community canvas where homes exist as a supporting cast to an overall community composition. The extreme continuity in form, materials, and function allows the residents and their lives to be the focus rather than architecture. The unified architectural canvas catalyzes a sense of community rather than the singular aesthetic expression of 16 individual homes. This sense of community is the basis for the culture of The Sycamore.
The western farmhouse revival style embodied at The Sycamore features elegant, gabled structures, open living spaces, porches, and balconies. Utilizing the ideas, methods, and materials of today, we have created a modern twist on an American tradition. While the farmhouse essence is nostalgic, the cool, modern vibe brings a balance of beauty and efficiency. The modern aura of the architecture offers calm, restoration, and revitalization.
Located at 37th Street and Campbell in the western portion of the popular Arcadia residential neighborhood in Central Phoenix, the Sycamore is surrounded by some of Central Phoenix’s finest amenities, including walkable access to premier eateries such as La Grande Orange, Postino, North, and Chelsea’s Kitchen.
Project Details: The Sycamore, Phoenix, AZ
Architecture: Drewett Works
Builder: Sonora West Development
Developer: EW Investment Funding
Interior Designer: Homes by 1962
Photography: Alexander Vertikoff
Awards:
Gold Nugget Award of Merit – Best Single Family Detached Home 3,500-4,500 sq ft
Gold Nugget Award of Merit – Best Residential Detached Collection of the Year
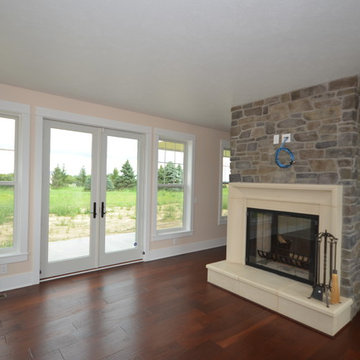
MayBuilders
グランドラピッズにあるラグジュアリーな広いカントリー風のおしゃれなLDK (黄色い壁、濃色無垢フローリング、両方向型暖炉、石材の暖炉まわり、壁掛け型テレビ) の写真
グランドラピッズにあるラグジュアリーな広いカントリー風のおしゃれなLDK (黄色い壁、濃色無垢フローリング、両方向型暖炉、石材の暖炉まわり、壁掛け型テレビ) の写真

Matt McCourtney
タンパにあるラグジュアリーな巨大なトロピカルスタイルのおしゃれなLDK (黄色い壁、淡色無垢フローリング、暖炉なし、埋込式メディアウォール) の写真
タンパにあるラグジュアリーな巨大なトロピカルスタイルのおしゃれなLDK (黄色い壁、淡色無垢フローリング、暖炉なし、埋込式メディアウォール) の写真
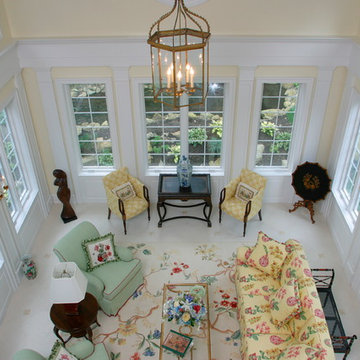
Overhead view of two story formal living room that can benefit from fade protection that window film can provide Photo Courtesy of Eastman
ダラスにあるお手頃価格の中くらいなトラディショナルスタイルのおしゃれなリビング (黄色い壁、セラミックタイルの床、暖炉なし、テレビなし) の写真
ダラスにあるお手頃価格の中くらいなトラディショナルスタイルのおしゃれなリビング (黄色い壁、セラミックタイルの床、暖炉なし、テレビなし) の写真
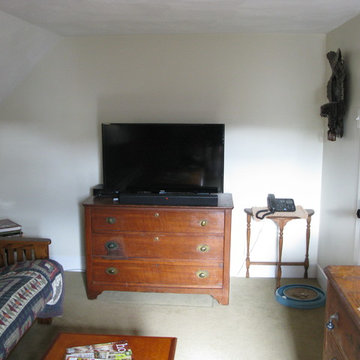
Our firm designed a new living room space out of a tired and partially finished attic room. The walls were completely redone and painted. Floors were carpeted and new lighting added. The space was painted yellow and furnished with a Victorian flavor.
お手頃価格の、ラグジュアリーなグレーの、ターコイズブルーのリビング (黄色い壁) の写真
1
