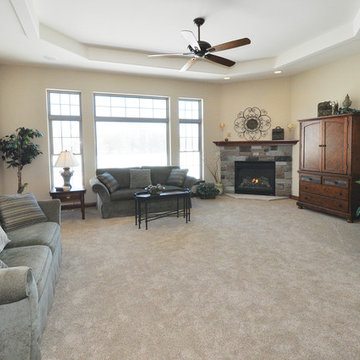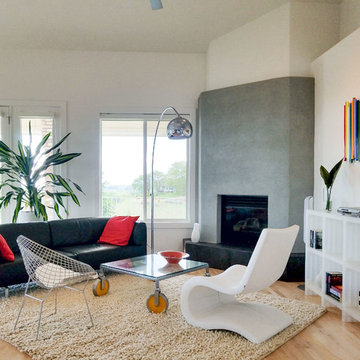お手頃価格の、ラグジュアリーなベージュのリビング (コーナー設置型暖炉) の写真
絞り込み:
資材コスト
並び替え:今日の人気順
写真 21〜40 枚目(全 278 枚)
1/5
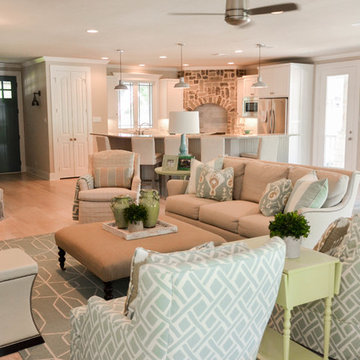
Because lake lots are expensive and small around this private lake, we wanted to make this heart of the home feel as big and open as possible. When designing an a fully open living space filled with the entry, kitchen, dining room, and family room, it is important to use clever ways of defining the spaces. The client has a large family and often has 8-12 family members at the house at a time. This meant we needed to have a lot of places for people to sit. One way we added extra seating is with a couple of ottomans. We made sure to make them tall enough where it was not a struggle getting up and down either.
Photo by Kevin Twitty
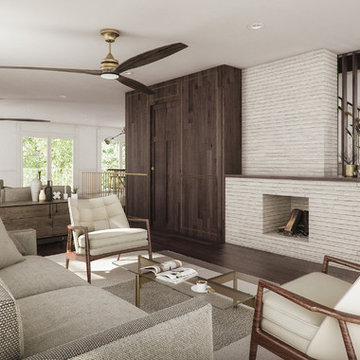
This renovation of a Colonial-style home in Charlotte, North Carolina focused on clean, simple spaces, thoughtful detailing, and the juxtaposition of classic and contemporary design elements.
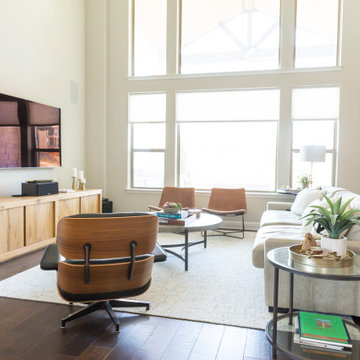
オースティンにあるラグジュアリーな広いミッドセンチュリースタイルのおしゃれなLDK (グレーの壁、無垢フローリング、コーナー設置型暖炉、石材の暖炉まわり、壁掛け型テレビ、茶色い床、格子天井) の写真
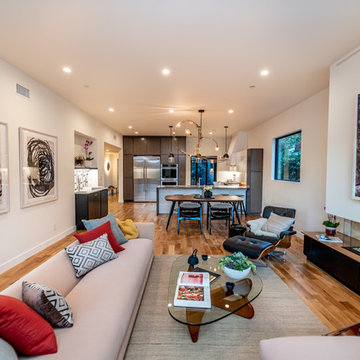
Great Room
ロサンゼルスにあるお手頃価格の中くらいなミッドセンチュリースタイルのおしゃれなリビング (白い壁、淡色無垢フローリング、コーナー設置型暖炉、漆喰の暖炉まわり、壁掛け型テレビ、茶色い床) の写真
ロサンゼルスにあるお手頃価格の中くらいなミッドセンチュリースタイルのおしゃれなリビング (白い壁、淡色無垢フローリング、コーナー設置型暖炉、漆喰の暖炉まわり、壁掛け型テレビ、茶色い床) の写真
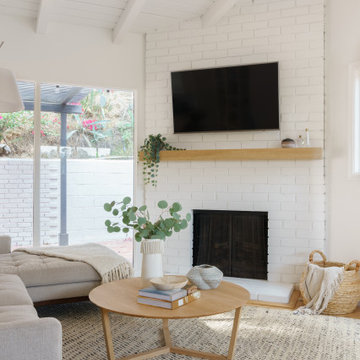
Living room furnishing and remodel
ロサンゼルスにあるお手頃価格の小さなミッドセンチュリースタイルのおしゃれなLDK (白い壁、無垢フローリング、コーナー設置型暖炉、レンガの暖炉まわり、コーナー型テレビ、茶色い床、塗装板張りの天井、ガラス張り、白い天井) の写真
ロサンゼルスにあるお手頃価格の小さなミッドセンチュリースタイルのおしゃれなLDK (白い壁、無垢フローリング、コーナー設置型暖炉、レンガの暖炉まわり、コーナー型テレビ、茶色い床、塗装板張りの天井、ガラス張り、白い天井) の写真
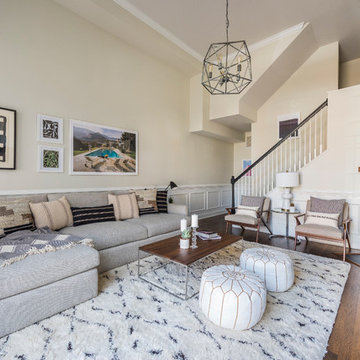
Jaime Alverez
フィラデルフィアにあるお手頃価格の中くらいなトランジショナルスタイルのおしゃれな独立型リビング (ベージュの壁、濃色無垢フローリング、コーナー設置型暖炉、漆喰の暖炉まわり、壁掛け型テレビ、茶色い床) の写真
フィラデルフィアにあるお手頃価格の中くらいなトランジショナルスタイルのおしゃれな独立型リビング (ベージュの壁、濃色無垢フローリング、コーナー設置型暖炉、漆喰の暖炉まわり、壁掛け型テレビ、茶色い床) の写真
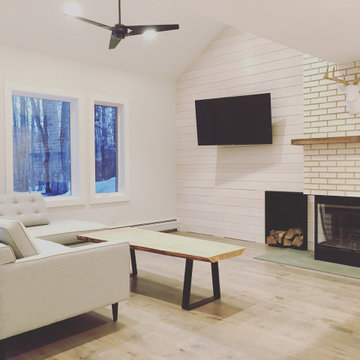
A simple modern approach to today's ski chalet.
バーリントンにあるお手頃価格の中くらいなモダンスタイルのおしゃれな独立型リビング (白い壁、淡色無垢フローリング、コーナー設置型暖炉、レンガの暖炉まわり、壁掛け型テレビ、三角天井、板張り壁) の写真
バーリントンにあるお手頃価格の中くらいなモダンスタイルのおしゃれな独立型リビング (白い壁、淡色無垢フローリング、コーナー設置型暖炉、レンガの暖炉まわり、壁掛け型テレビ、三角天井、板張り壁) の写真

Open concept living room with window walls on both sides to take advantage of the incredible views.
Photo by Robinette Architects, Inc.
フェニックスにあるラグジュアリーな広いコンテンポラリースタイルのおしゃれなLDK (ベージュの壁、ライムストーンの床、コーナー設置型暖炉、石材の暖炉まわり、壁掛け型テレビ) の写真
フェニックスにあるラグジュアリーな広いコンテンポラリースタイルのおしゃれなLDK (ベージュの壁、ライムストーンの床、コーナー設置型暖炉、石材の暖炉まわり、壁掛け型テレビ) の写真
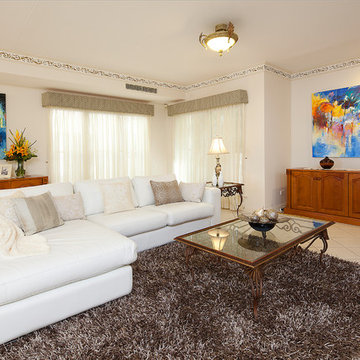
Caco Photography
ブリスベンにあるお手頃価格の広いトラディショナルスタイルのおしゃれなリビング (ベージュの壁、セラミックタイルの床、コーナー設置型暖炉、石材の暖炉まわり) の写真
ブリスベンにあるお手頃価格の広いトラディショナルスタイルのおしゃれなリビング (ベージュの壁、セラミックタイルの床、コーナー設置型暖炉、石材の暖炉まわり) の写真
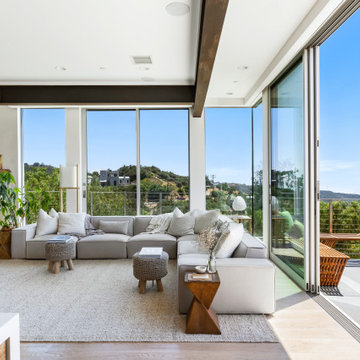
ロサンゼルスにあるラグジュアリーな中くらいなコンテンポラリースタイルのおしゃれなLDK (白い壁、淡色無垢フローリング、コーナー設置型暖炉、壁掛け型テレビ、ベージュの床、表し梁) の写真
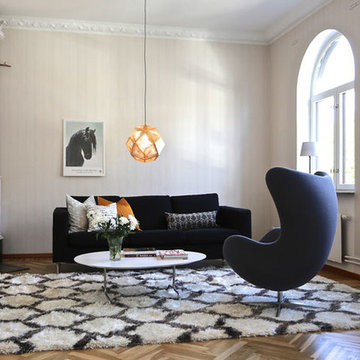
Shaggy rug,
Descended from North Africa’s Berber tribes, these unique style of woolen designs give your home a contemporary, yet ethnic tone that is so sought after today. These rugs are made with a combination of three exclusive yarns, created especially to attain this quality. The superior wool gives your carpet better durability and substantially less shedding. As a natural material, wool also gives the rug a fullness which prevents it from flattening. Superior wool is naturally flame retardant and does not soil easily, making it inherently easier to maintain your rug. The high quality polyester yarn gives the rug a beautiful and elegant shine, while the PP adds structure. Wool 40% / Polyester 40% / PP 20%
CarpetVista
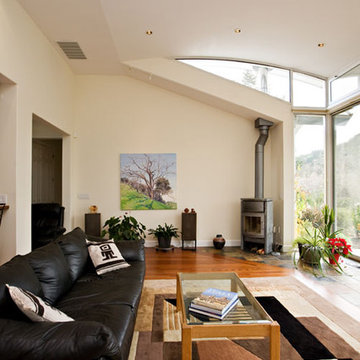
サンフランシスコにあるラグジュアリーな広いコンテンポラリースタイルのおしゃれなリビング (白い壁、無垢フローリング、コーナー設置型暖炉、石材の暖炉まわり) の写真
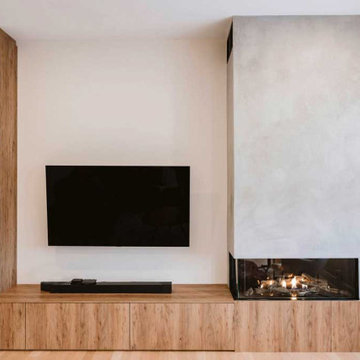
This modern and industrial living room gives space for lots of family moments. Having a practical space where the family is not afraid to laugh and play remains important. It is also very important that this space blends in with the design of the house.
--
Le design est toujours aussi recherché dans cette salle familiale. Mais cette fois, laisse plus de place à l'amusement et au divertissement. Avoir un espace pratique où la famille n'a pas peur de rigoler et jouer demeure important. Il est aussi très important que cet espace se mélange au design de la maison.
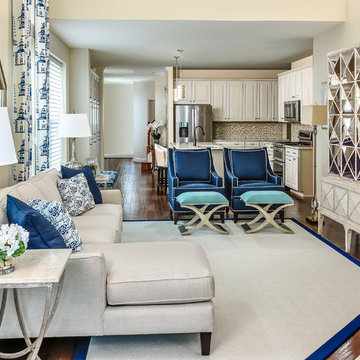
This sophisticated, yet elegant living room allows a family to both relax and enjoy the space with its neutral tones and pops of color.
ボルチモアにあるお手頃価格の中くらいなトランジショナルスタイルのおしゃれなLDK (ベージュの壁、無垢フローリング、コーナー設置型暖炉、石材の暖炉まわり、埋込式メディアウォール) の写真
ボルチモアにあるお手頃価格の中くらいなトランジショナルスタイルのおしゃれなLDK (ベージュの壁、無垢フローリング、コーナー設置型暖炉、石材の暖炉まわり、埋込式メディアウォール) の写真
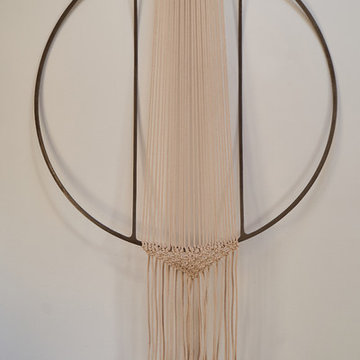
This wall hanging was handmade by my client Katy Montgomery and her son.
サンタバーバラにあるお手頃価格の中くらいなモダンスタイルのおしゃれなリビングロフト (白い壁、コンクリートの床、コーナー設置型暖炉、漆喰の暖炉まわり、テレビなし、グレーの床) の写真
サンタバーバラにあるお手頃価格の中くらいなモダンスタイルのおしゃれなリビングロフト (白い壁、コンクリートの床、コーナー設置型暖炉、漆喰の暖炉まわり、テレビなし、グレーの床) の写真
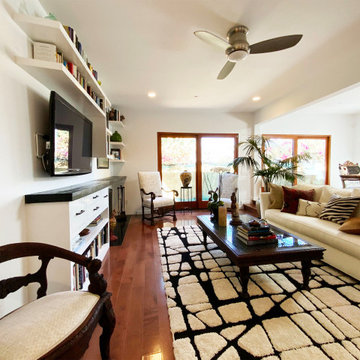
The oatmeal fabric on the Chinese chairs that were restored create a beautiful contrast and blend right into the mostly black-and-white theme of this revamped Living Room!
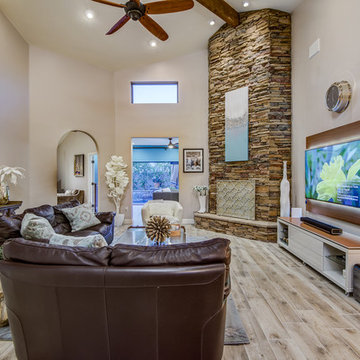
House built in 1992 by Malouf. Refer to the BEFORE photos. I pretty much gutted it. In this room, I painted, new floors, created the square walkway that is under the window to the left of the fireplace into the other room. It was a window opening to that room. Left the stacked stone fireplace and wood ceiling beam, ran electrical and added ceiling fan. Replaced the tiny Lutron ceiling lights with LED recessed cans. Chose floor style and colors that would go with the brick and beams which I left in original condition. PHOTO CREDIT: STEPHEN MILLER OF ARIZONA LISTING PROS
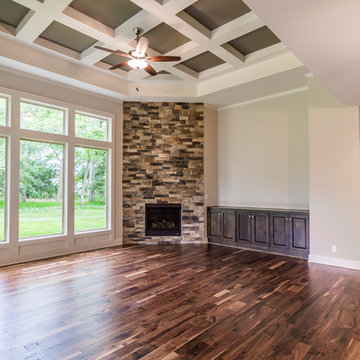
The Varese Plan by Comerio Corporation 4 Bedroom, 3 bath Story 1/2 Plan. This floor plan boasts around 2600 sqft on the main and 2nd floor level. This plan has the option of a 1800 sqft basement finish with 2 additional bedrooms, Hollywood bathroom, 10' bar and spacious living room
お手頃価格の、ラグジュアリーなベージュのリビング (コーナー設置型暖炉) の写真
2
