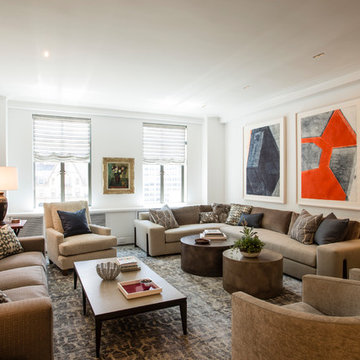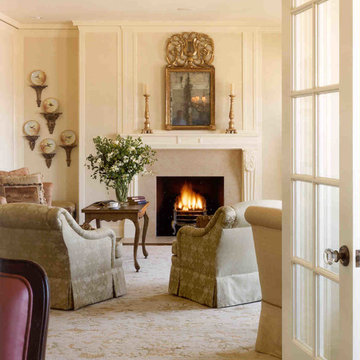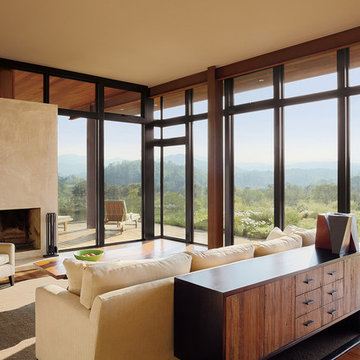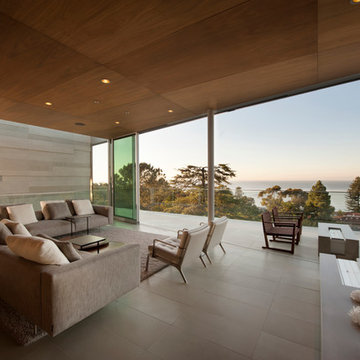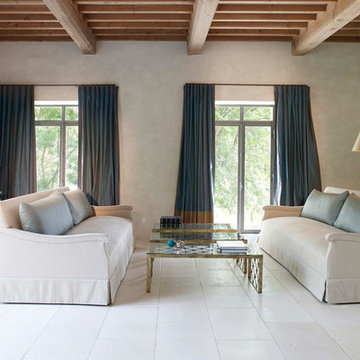高級なリビング (テレビなし、ベージュの壁) の写真
並び替え:今日の人気順
写真 41〜60 枚目(全 8,626 枚)

Photo by Eric Zepeda
サンフランシスコにある高級な広いモダンスタイルのおしゃれなLDK (ミュージックルーム、ベージュの壁、淡色無垢フローリング、標準型暖炉、コンクリートの暖炉まわり、テレビなし、ベージュの床) の写真
サンフランシスコにある高級な広いモダンスタイルのおしゃれなLDK (ミュージックルーム、ベージュの壁、淡色無垢フローリング、標準型暖炉、コンクリートの暖炉まわり、テレビなし、ベージュの床) の写真
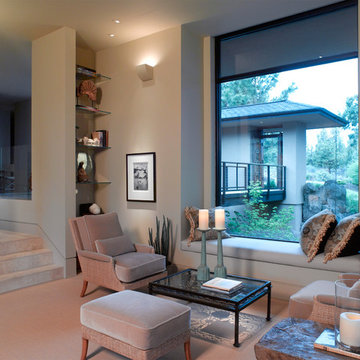
Timothy J Park
Our firm was responsible for both the interiors and the architecture on this hillside home. The challenge was to design a "timeless" contemporary home that hugged the two acre hillside lot. One request was to enter the main floor with no exterior steps from the garage or driveway, something that is appreciated when there is three feet of snow! The solution for the entry was to create a twenty foot bridge from the exterior gate to the front door, this allowed the house to drop down the slope and created a very exciting entry courtyard. The interior has very simple lines and plays up the floor to ceiling windows with the ceiling level extending outside to create the deep overhang for the exterior. While our firm is primarily an interior design firm we are occasionally asked to create architectural plans. We prefer to work along with the architect on a project to create that "dream team" which results in the most successful projects.
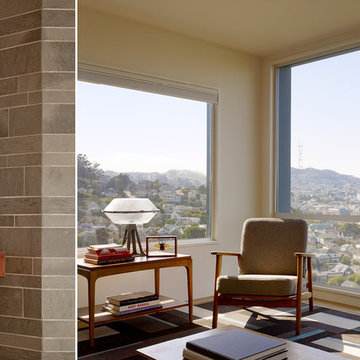
With little to work with but the potential for wonderful light and views, we have given this 1950's Bernal Heights residence an expansive feel that belies its limited square footage. Key to our design is a new staircase (strategically placed to accommodate a future third floor addition), which transforms the entryway and upper level. We collaborated with Andre Caradec of S/U/M Architecture on the design and fabrication of the unique guardrail. The pattern is the result of many considerations: a desire for the perforations to modulate relative to eye level while ascending and descending the stair, the need for a lightweight and self-supporting structure, and, as always, the complex dynamic between design intent, constructability and cost.
Photography: Matthew Millman
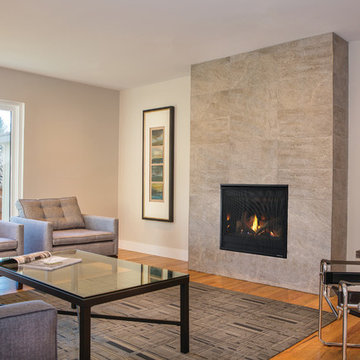
他の地域にある高級な中くらいなコンテンポラリースタイルのおしゃれなリビング (ベージュの壁、標準型暖炉、石材の暖炉まわり、テレビなし、茶色い床、無垢フローリング) の写真
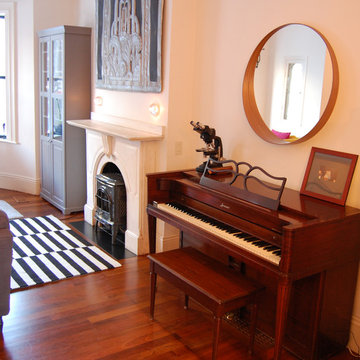
ボストンにある高級な中くらいなエクレクティックスタイルのおしゃれな独立型リビング (ベージュの壁、無垢フローリング、標準型暖炉、漆喰の暖炉まわり、テレビなし) の写真
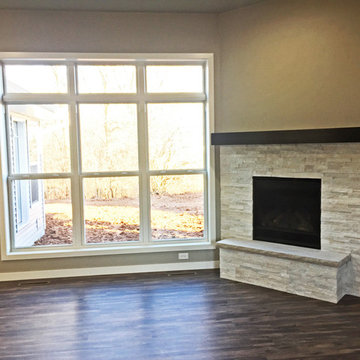
This realstone panel fireplace has a bench as well as a painted wood mantel. It is in the corner of the great room and is a gas fireplace. There is also a large window which provides natural lighting.
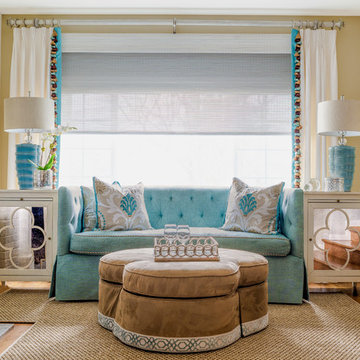
David Sloane of Design Photographic
ワシントンD.C.にある高級な中くらいなビーチスタイルのおしゃれなリビング (ベージュの壁、淡色無垢フローリング、暖炉なし、テレビなし) の写真
ワシントンD.C.にある高級な中くらいなビーチスタイルのおしゃれなリビング (ベージュの壁、淡色無垢フローリング、暖炉なし、テレビなし) の写真
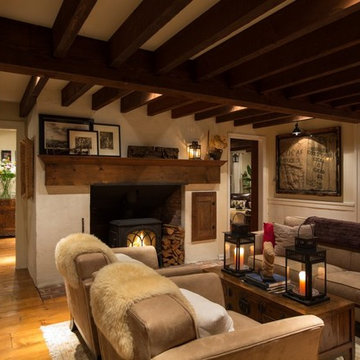
Alpha Genesis Design Build, LLC
フィラデルフィアにある高級な中くらいなカントリー風のおしゃれなリビング (薪ストーブ、ベージュの壁、淡色無垢フローリング、漆喰の暖炉まわり、テレビなし) の写真
フィラデルフィアにある高級な中くらいなカントリー風のおしゃれなリビング (薪ストーブ、ベージュの壁、淡色無垢フローリング、漆喰の暖炉まわり、テレビなし) の写真
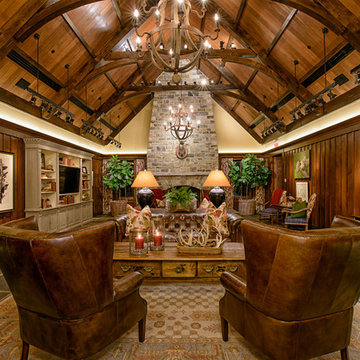
copyright 2014 Maxine Schnitzer Photography
ワシントンD.C.にある高級な広いトラディショナルスタイルのおしゃれなリビング (ベージュの壁、スレートの床、標準型暖炉、石材の暖炉まわり、テレビなし、グレーの床) の写真
ワシントンD.C.にある高級な広いトラディショナルスタイルのおしゃれなリビング (ベージュの壁、スレートの床、標準型暖炉、石材の暖炉まわり、テレビなし、グレーの床) の写真
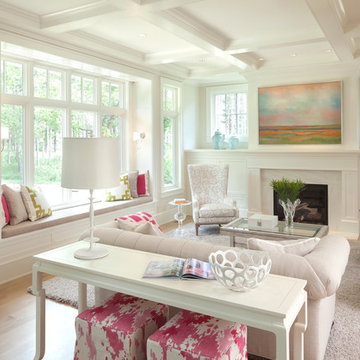
Steve Henke
ミネアポリスにある高級な中くらいなトラディショナルスタイルのおしゃれなリビング (ベージュの壁、淡色無垢フローリング、標準型暖炉、石材の暖炉まわり、テレビなし) の写真
ミネアポリスにある高級な中くらいなトラディショナルスタイルのおしゃれなリビング (ベージュの壁、淡色無垢フローリング、標準型暖炉、石材の暖炉まわり、テレビなし) の写真
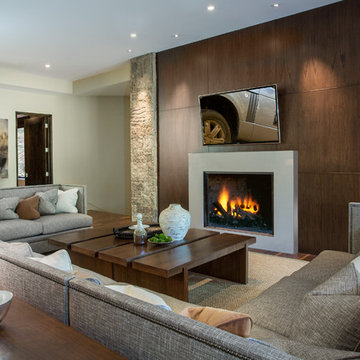
Scott Zimmerman, Mountain contemporary home. Downstairs family room with large section and walnut accents.
ソルトレイクシティにある高級な広いコンテンポラリースタイルのおしゃれなリビング (ベージュの壁、濃色無垢フローリング、標準型暖炉、石材の暖炉まわり、テレビなし、茶色い床) の写真
ソルトレイクシティにある高級な広いコンテンポラリースタイルのおしゃれなリビング (ベージュの壁、濃色無垢フローリング、標準型暖炉、石材の暖炉まわり、テレビなし、茶色い床) の写真

When Cummings Architects first met with the owners of this understated country farmhouse, the building’s layout and design was an incoherent jumble. The original bones of the building were almost unrecognizable. All of the original windows, doors, flooring, and trims – even the country kitchen – had been removed. Mathew and his team began a thorough design discovery process to find the design solution that would enable them to breathe life back into the old farmhouse in a way that acknowledged the building’s venerable history while also providing for a modern living by a growing family.
The redesign included the addition of a new eat-in kitchen, bedrooms, bathrooms, wrap around porch, and stone fireplaces. To begin the transforming restoration, the team designed a generous, twenty-four square foot kitchen addition with custom, farmers-style cabinetry and timber framing. The team walked the homeowners through each detail the cabinetry layout, materials, and finishes. Salvaged materials were used and authentic craftsmanship lent a sense of place and history to the fabric of the space.
The new master suite included a cathedral ceiling showcasing beautifully worn salvaged timbers. The team continued with the farm theme, using sliding barn doors to separate the custom-designed master bath and closet. The new second-floor hallway features a bold, red floor while new transoms in each bedroom let in plenty of light. A summer stair, detailed and crafted with authentic details, was added for additional access and charm.
Finally, a welcoming farmer’s porch wraps around the side entry, connecting to the rear yard via a gracefully engineered grade. This large outdoor space provides seating for large groups of people to visit and dine next to the beautiful outdoor landscape and the new exterior stone fireplace.
Though it had temporarily lost its identity, with the help of the team at Cummings Architects, this lovely farmhouse has regained not only its former charm but also a new life through beautifully integrated modern features designed for today’s family.
Photo by Eric Roth
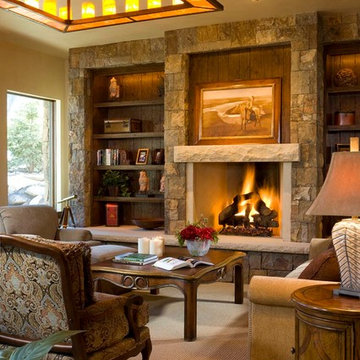
David O Marlow
デンバーにある高級な中くらいなラスティックスタイルのおしゃれなリビング (ベージュの壁、カーペット敷き、標準型暖炉、石材の暖炉まわり、テレビなし、ベージュの床) の写真
デンバーにある高級な中くらいなラスティックスタイルのおしゃれなリビング (ベージュの壁、カーペット敷き、標準型暖炉、石材の暖炉まわり、テレビなし、ベージュの床) の写真
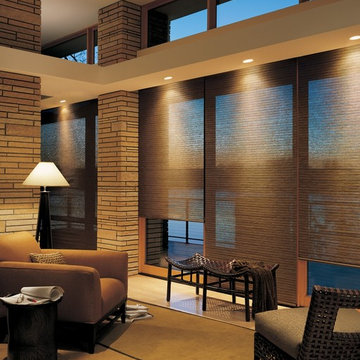
PowerView® Motorization with Pebble Remote Control from Hunter Douglas
ミネアポリスにある高級な中くらいなコンテンポラリースタイルのおしゃれなリビング (ベージュの壁、淡色無垢フローリング、暖炉なし、テレビなし) の写真
ミネアポリスにある高級な中くらいなコンテンポラリースタイルのおしゃれなリビング (ベージュの壁、淡色無垢フローリング、暖炉なし、テレビなし) の写真
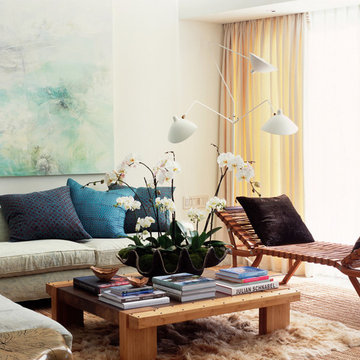
An over-scaled artwork, an Hermes bench, and John Robshaw pillows on a comfy L-shaped couch cozy up a contemporary living room.
ロサンゼルスにある高級な中くらいなコンテンポラリースタイルのおしゃれな応接間 (ベージュの壁、暖炉なし、テレビなし) の写真
ロサンゼルスにある高級な中くらいなコンテンポラリースタイルのおしゃれな応接間 (ベージュの壁、暖炉なし、テレビなし) の写真
高級なリビング (テレビなし、ベージュの壁) の写真
3
