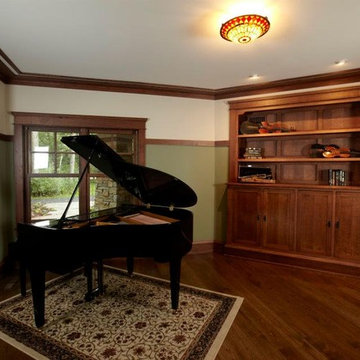高級なリビング (ミュージックルーム、マルチカラーの壁) の写真
絞り込み:
資材コスト
並び替え:今日の人気順
写真 1〜20 枚目(全 51 枚)
1/4
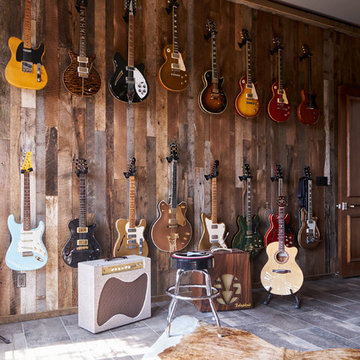
We made a few organizational tweaks to this music room, but it was mostly unchanged.
Design: Wesley-Wayne Interiors
Photo: Stephen Karlisch
他の地域にある高級な中くらいなトラディショナルスタイルのおしゃれなLDK (ミュージックルーム、マルチカラーの壁、磁器タイルの床、グレーの床) の写真
他の地域にある高級な中くらいなトラディショナルスタイルのおしゃれなLDK (ミュージックルーム、マルチカラーの壁、磁器タイルの床、グレーの床) の写真
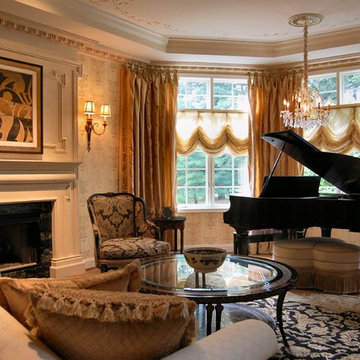
In this more formal Living Room/Music Room we highlighted the custom fireplace mantle with contemporary art. The touches of black in the Oushak area rug, art work and floral chair fabric tie the room together while keeping it neutral and timeless. The moldings around the room and onto the ceiling convey an opulent feel without being overwhelming
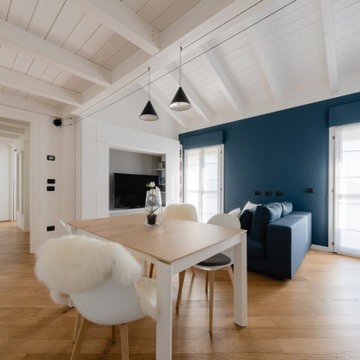
Vista dalla cucina verso la parete finestrata e la zona soggiorno.
Foto di Simone Marulli
ミラノにある高級な小さな北欧スタイルのおしゃれなLDK (ミュージックルーム、マルチカラーの壁、淡色無垢フローリング、埋込式メディアウォール、ベージュの床、板張り天井、青いソファ、白い天井) の写真
ミラノにある高級な小さな北欧スタイルのおしゃれなLDK (ミュージックルーム、マルチカラーの壁、淡色無垢フローリング、埋込式メディアウォール、ベージュの床、板張り天井、青いソファ、白い天井) の写真
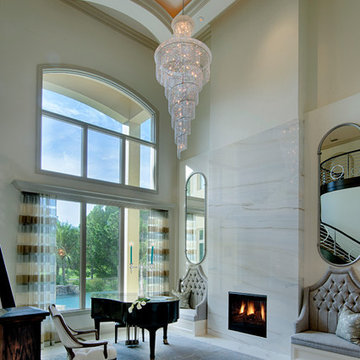
Appealing on so many levels, clean and crisp, classic but contemporary, transcends all time.
マイアミにある高級な巨大なコンテンポラリースタイルのおしゃれなLDK (ミュージックルーム、マルチカラーの壁、磁器タイルの床、標準型暖炉、石材の暖炉まわり) の写真
マイアミにある高級な巨大なコンテンポラリースタイルのおしゃれなLDK (ミュージックルーム、マルチカラーの壁、磁器タイルの床、標準型暖炉、石材の暖炉まわり) の写真
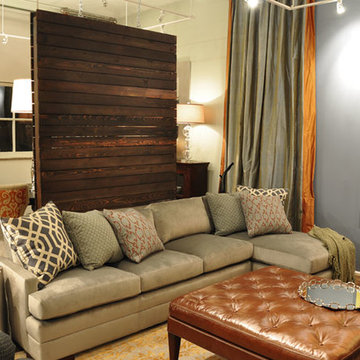
A cozy loft with an open floor plan is given distinct areas for its living and dining rooms. This living room features a blue accent wall, and wood panel accent wall, an L-shaped gray sofa, two dark gray sofa chairs, a large leather ottoman, and a large piece of artwork which matches the cheery yellows in the area rug.
Home designed by Aiken interior design firm, Nandina Home & Design. They serve Augusta, GA, and Columbia and Lexington, South Carolina.
For more about Nandina Home & Design, click here: https://nandinahome.com/
To learn more about this project, click here: https://nandinahome.com/portfolio/contemporary-loft/
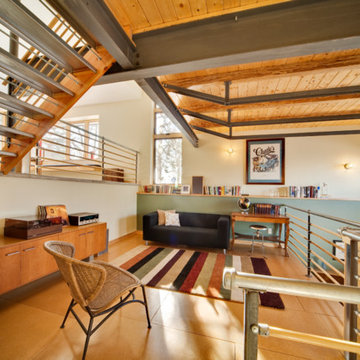
Builder: Dan Kippley
Photography: Todd Barnett
他の地域にある高級な広いモダンスタイルのおしゃれなリビングロフト (マルチカラーの壁、ミュージックルーム、セラミックタイルの床、暖炉なし、テレビなし) の写真
他の地域にある高級な広いモダンスタイルのおしゃれなリビングロフト (マルチカラーの壁、ミュージックルーム、セラミックタイルの床、暖炉なし、テレビなし) の写真
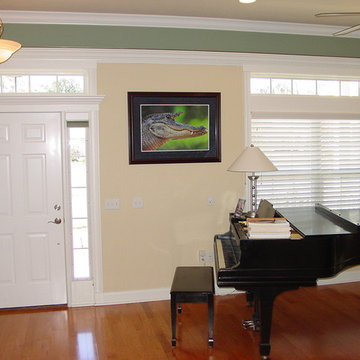
Living / Piano Room
マイアミにある高級な中くらいなトラディショナルスタイルのおしゃれな独立型リビング (ミュージックルーム、マルチカラーの壁、無垢フローリング、コーナー設置型暖炉、石材の暖炉まわり、内蔵型テレビ) の写真
マイアミにある高級な中くらいなトラディショナルスタイルのおしゃれな独立型リビング (ミュージックルーム、マルチカラーの壁、無垢フローリング、コーナー設置型暖炉、石材の暖炉まわり、内蔵型テレビ) の写真
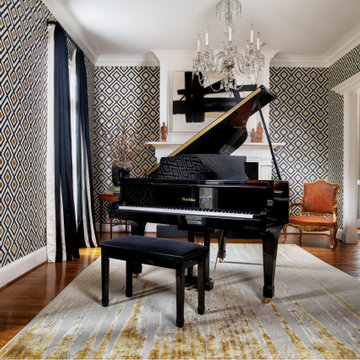
Piano Room
アトランタにある高級な中くらいなトランジショナルスタイルのおしゃれなリビング (ミュージックルーム、マルチカラーの壁、石材の暖炉まわり) の写真
アトランタにある高級な中くらいなトランジショナルスタイルのおしゃれなリビング (ミュージックルーム、マルチカラーの壁、石材の暖炉まわり) の写真
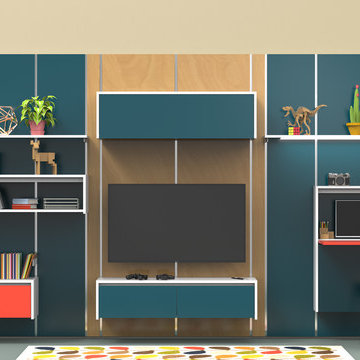
Vancouver, Furniture, Anthill, Studio, Canada Design, Designer, Millwork, Shelving, storage, Interior, Industrial, Modular, Custom, Universal, Atlas, Wall, Sustainable, Personalized, Architecture, Architectural, System, Adaptable, Home, House, Renovation, Commercial, Wood, Abet, Apartment, Condo, Minimal, Minimalist, Midcentury, Modern, Style, Cabinet, Cabinetry
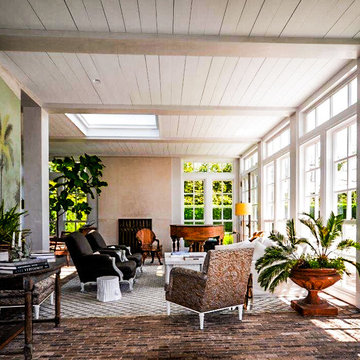
ニューヨークにある高級な広いトロピカルスタイルのおしゃれなLDK (ミュージックルーム、マルチカラーの壁、レンガの床、標準型暖炉、石材の暖炉まわり、テレビなし、マルチカラーの床) の写真
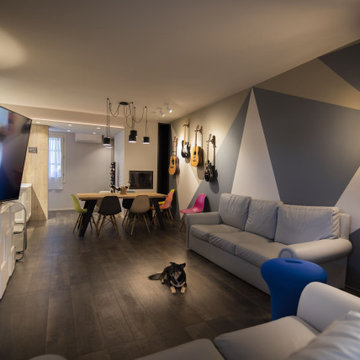
la personalità artistica delle padrone di casa, la voglia di creatività che le contraddistingue, ha portato come risultato un locale di impronta eclettica, dotato di una armonia unica. La parete a destra è stata decorata da un artista locale.
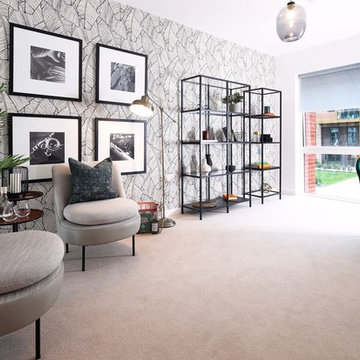
Development: Colindale Gardens
Location: London
Division: Redrow London
House type(s): Apartment
Room: Living Room, Lounge
Photographer: Martin Toole
Date: October 2018
Notes: Block P
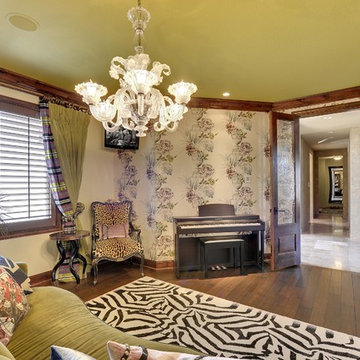
ミネアポリスにある高級な中くらいなコンテンポラリースタイルのおしゃれな独立型リビング (ミュージックルーム、マルチカラーの壁、無垢フローリング、暖炉なし、壁掛け型テレビ) の写真
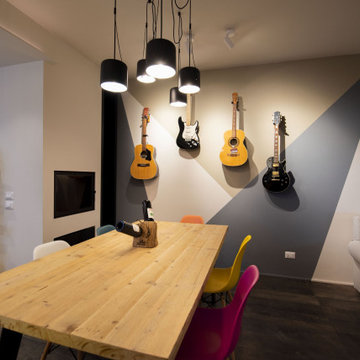
una piccola collezione di chitarre appese al muro in uno spazio appositamente dedicato, fa da punto focale della zona pranzo.
フィレンツェにある高級な中くらいなエクレクティックスタイルのおしゃれなLDK (ミュージックルーム、マルチカラーの壁、磁器タイルの床、吊り下げ式暖炉、漆喰の暖炉まわり、壁掛け型テレビ、茶色い床、折り上げ天井) の写真
フィレンツェにある高級な中くらいなエクレクティックスタイルのおしゃれなLDK (ミュージックルーム、マルチカラーの壁、磁器タイルの床、吊り下げ式暖炉、漆喰の暖炉まわり、壁掛け型テレビ、茶色い床、折り上げ天井) の写真
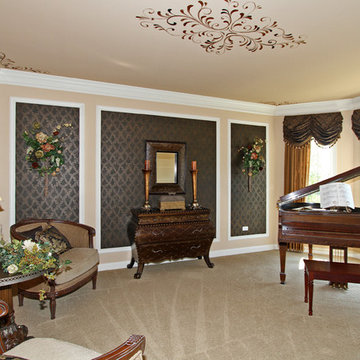
Highland Woods
Elgin, IL
Castleby Custom Model Home
Central Community School District 301
シカゴにある高級な広いトラディショナルスタイルのおしゃれな独立型リビング (ミュージックルーム、マルチカラーの壁、カーペット敷き、暖炉なし、テレビなし) の写真
シカゴにある高級な広いトラディショナルスタイルのおしゃれな独立型リビング (ミュージックルーム、マルチカラーの壁、カーペット敷き、暖炉なし、テレビなし) の写真
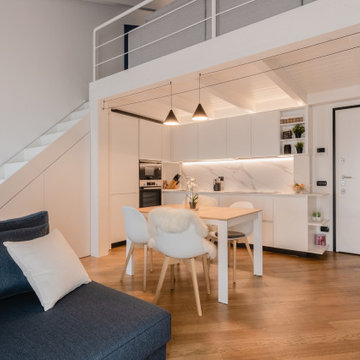
In questa foto si vede l'ingesso all'abitazione con l'angolo cucina firmata Cesar, il soppalco e la scala in metallo. Il sottoscala è stato chiuso e ricavato un ripostiglio.
Foto di Simone Marulli
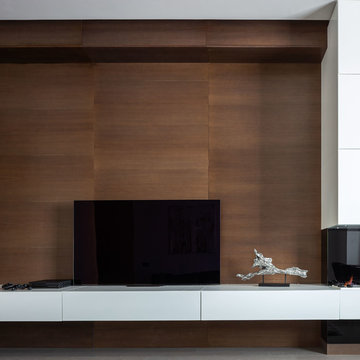
他の地域にある高級な広いコンテンポラリースタイルのおしゃれなLDK (ミュージックルーム、マルチカラーの壁、磁器タイルの床、吊り下げ式暖炉、コンクリートの暖炉まわり、据え置き型テレビ) の写真
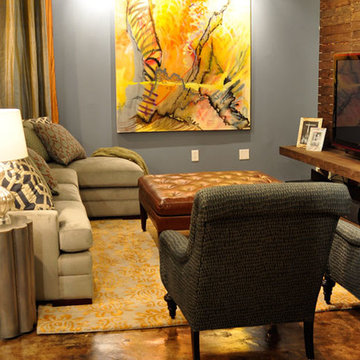
A cozy loft with an open floor plan is given distinct areas for its living and dining rooms. This living room features a blue accent wall, and wood panel accent wall, an L-shaped gray sofa, two dark gray sofa chairs, a large leather ottoman, and a large piece of artwork which matches the cheery yellows in the area rug.
Home designed by Aiken interior design firm, Nandina Home & Design. They serve Augusta, GA, and Columbia and Lexington, South Carolina.
For more about Nandina Home & Design, click here: https://nandinahome.com/
To learn more about this project, click here: https://nandinahome.com/portfolio/contemporary-loft/
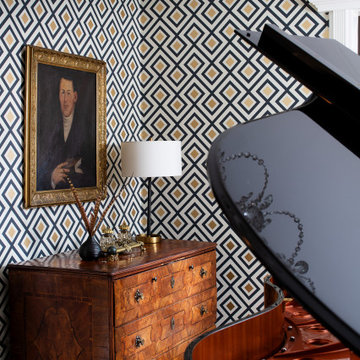
Piano Room Detail
アトランタにある高級な中くらいなトランジショナルスタイルのおしゃれなリビング (ミュージックルーム、マルチカラーの壁、石材の暖炉まわり) の写真
アトランタにある高級な中くらいなトランジショナルスタイルのおしゃれなリビング (ミュージックルーム、マルチカラーの壁、石材の暖炉まわり) の写真
高級なリビング (ミュージックルーム、マルチカラーの壁) の写真
1
