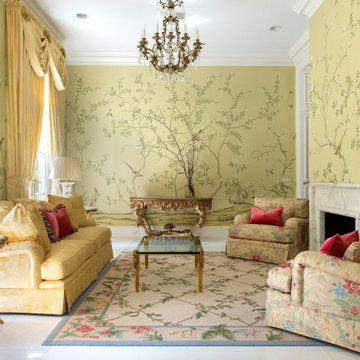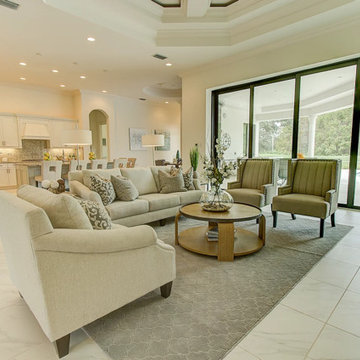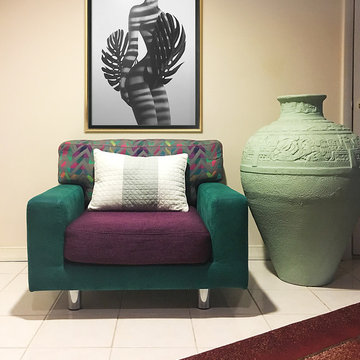高級な独立型リビング (白い床) の写真
絞り込み:
資材コスト
並び替え:今日の人気順
写真 101〜120 枚目(全 335 枚)
1/4
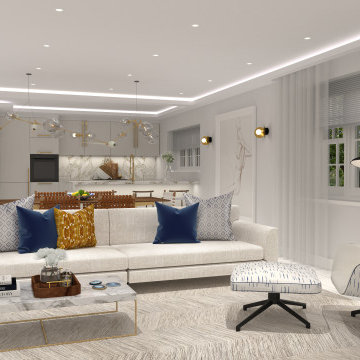
The open-plan kitchen and living space is all about the lighting, from the Atelier Areti Ilios wall sconces to the Lindsay Adelman light over the dining table. These exquisite lights were used as sculptures, embellishing the room like pieces of jewelry. We started with an off white canvas and began adding splashes of dark sapphire blue and ochre bringing the space to life whilst keeping the overall palette of the scheme serene and calm.
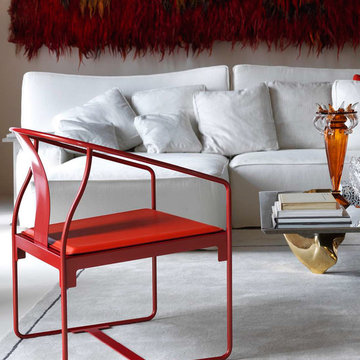
Driade 2017 Collection.
Available through Linea, Inc. in Los Angeles.
ロサンゼルスにある高級な中くらいなモダンスタイルのおしゃれなリビング (ベージュの壁、カーペット敷き、暖炉なし、テレビなし、白い床) の写真
ロサンゼルスにある高級な中くらいなモダンスタイルのおしゃれなリビング (ベージュの壁、カーペット敷き、暖炉なし、テレビなし、白い床) の写真
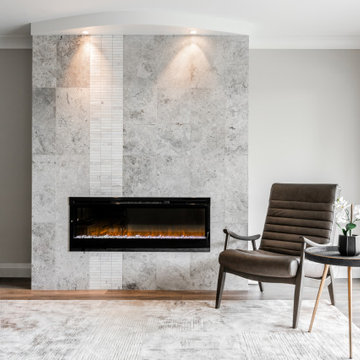
バンクーバーにある高級な中くらいなトランジショナルスタイルのおしゃれなリビング (グレーの壁、淡色無垢フローリング、標準型暖炉、タイルの暖炉まわり、テレビなし、白い床) の写真
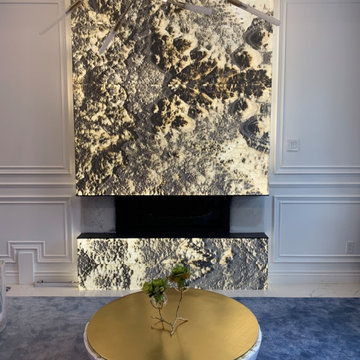
A DSP translucent grey onyx panel is highlighted by LED lights accentuating the natural veining in the stone, the panelled wall and fireplace facade.
バンクーバーにある高級な中くらいなモダンスタイルのおしゃれなリビング (白い壁、磁器タイルの床、石材の暖炉まわり、テレビなし、白い床、格子天井、パネル壁) の写真
バンクーバーにある高級な中くらいなモダンスタイルのおしゃれなリビング (白い壁、磁器タイルの床、石材の暖炉まわり、テレビなし、白い床、格子天井、パネル壁) の写真
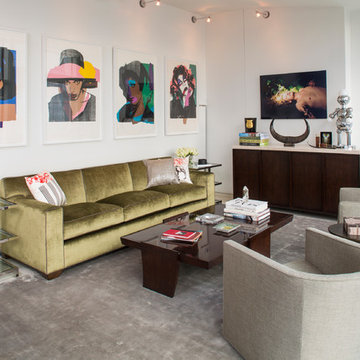
Interiors by SFA Design
ニューヨークにある高級な中くらいなコンテンポラリースタイルのおしゃれなリビング (白い壁、塗装フローリング、暖炉なし、テレビなし、白い床) の写真
ニューヨークにある高級な中くらいなコンテンポラリースタイルのおしゃれなリビング (白い壁、塗装フローリング、暖炉なし、テレビなし、白い床) の写真
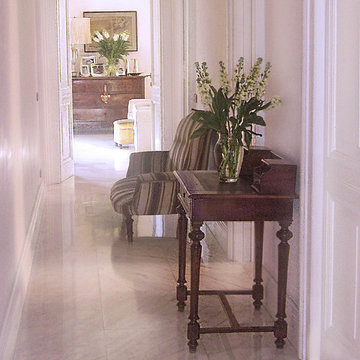
Corridoio con pavimento in marmo bianco, mobile antichi in noce, piccolo divano fine ottocento, in velluto a righe marrone e beige. Scrittoio in noce fine ottocento, con vaso in vetro trasparente con fiori bianchi "violacciocche". Alla fine del corridoio, c'è il salone, con cassettone in noce primi '800. Ai lati ci sono le porte bianche bugnate, con mostre e battiscopa di 20 cm in legno bianco.
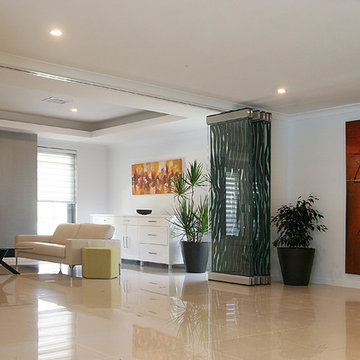
Our bespoke movable glass wall design embelished with laser cut alloy screens, folds away to one sidew ready for the party!
パースにある高級な広いモダンスタイルのおしゃれなリビング (白い壁、磁器タイルの床、標準型暖炉、コンクリートの暖炉まわり、壁掛け型テレビ、白い床) の写真
パースにある高級な広いモダンスタイルのおしゃれなリビング (白い壁、磁器タイルの床、標準型暖炉、コンクリートの暖炉まわり、壁掛け型テレビ、白い床) の写真
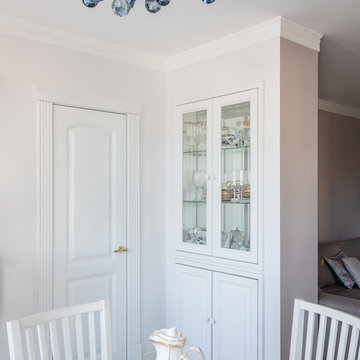
モスクワにある高級な広い地中海スタイルのおしゃれな独立型リビング (ライブラリー、白い壁、磁器タイルの床、標準型暖炉、漆喰の暖炉まわり、壁掛け型テレビ、白い床) の写真
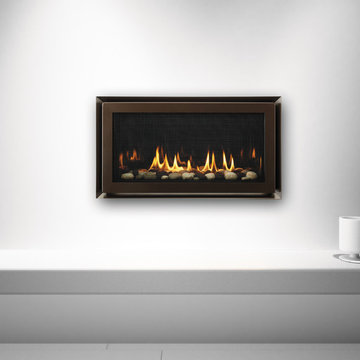
ラスベガスにある高級な中くらいなコンテンポラリースタイルのおしゃれなリビング (白い壁、塗装フローリング、標準型暖炉、金属の暖炉まわり、テレビなし、白い床) の写真
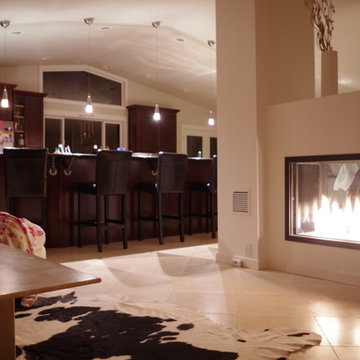
Acucraft custom gas peninsula 3 sided fireplace with glass cooling (cool touch) technology.
ロサンゼルスにある高級な中くらいなコンテンポラリースタイルのおしゃれな独立型リビング (白い壁、磁器タイルの床、コーナー設置型暖炉、漆喰の暖炉まわり、テレビなし、白い床) の写真
ロサンゼルスにある高級な中くらいなコンテンポラリースタイルのおしゃれな独立型リビング (白い壁、磁器タイルの床、コーナー設置型暖炉、漆喰の暖炉まわり、テレビなし、白い床) の写真
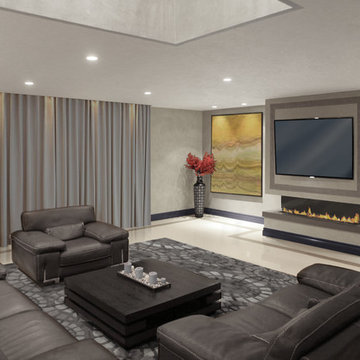
Family room with open fireplace.
ロサンゼルスにある高級な広いトランジショナルスタイルのおしゃれな独立型リビング (グレーの壁、セラミックタイルの床、横長型暖炉、壁掛け型テレビ、石材の暖炉まわり、白い床) の写真
ロサンゼルスにある高級な広いトランジショナルスタイルのおしゃれな独立型リビング (グレーの壁、セラミックタイルの床、横長型暖炉、壁掛け型テレビ、石材の暖炉まわり、白い床) の写真
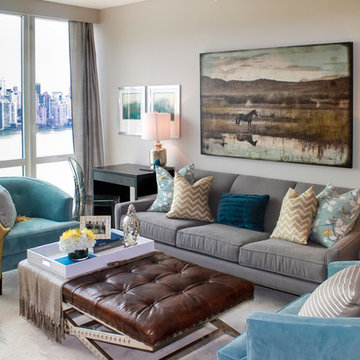
hmendelphotography.com
ニューヨークにある高級な中くらいなモダンスタイルのおしゃれなリビング (グレーの壁、カーペット敷き、テレビなし、白い床) の写真
ニューヨークにある高級な中くらいなモダンスタイルのおしゃれなリビング (グレーの壁、カーペット敷き、テレビなし、白い床) の写真
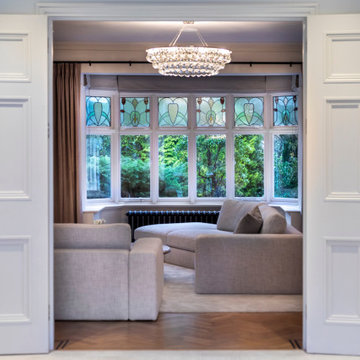
This existing three storey Victorian Villa was completely redesigned, altering the layout on every floor and adding a new basement under the house to provide a fourth floor.
After under-pinning and constructing the new basement level, a new cinema room, wine room, and cloakroom was created, extending the existing staircase so that a central stairwell now extended over the four floors.
On the ground floor, we refurbished the existing parquet flooring and created a ‘Club Lounge’ in one of the front bay window rooms for our clients to entertain and use for evenings and parties, a new family living room linked to the large kitchen/dining area. The original cloakroom was directly off the large entrance hall under the stairs which the client disliked, so this was moved to the basement when the staircase was extended to provide the access to the new basement.
First floor was completely redesigned and changed, moving the master bedroom from one side of the house to the other, creating a new master suite with large bathroom and bay-windowed dressing room. A new lobby area was created which lead to the two children’s rooms with a feature light as this was a prominent view point from the large landing area on this floor, and finally a study room.
On the second floor the existing bedroom was remodelled and a new ensuite wet-room was created in an adjoining attic space once the structural alterations to forming a new floor and subsequent roof alterations were carried out.
A comprehensive FF&E package of loose furniture and custom designed built in furniture was installed, along with an AV system for the new cinema room and music integration for the Club Lounge and remaining floors also.
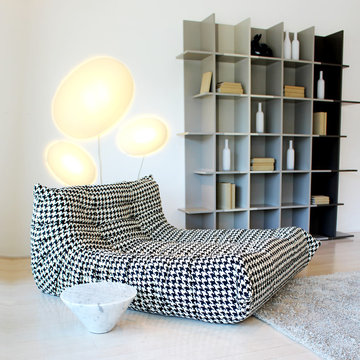
Togo Lounge in Alcantara Roma fabric, Conico side table, Awabi wall lighting, and Oka bookcase from Ligne Roset. At the Linea (Ligne Roset Los Angeles) Showroom | www.linea-inc.com
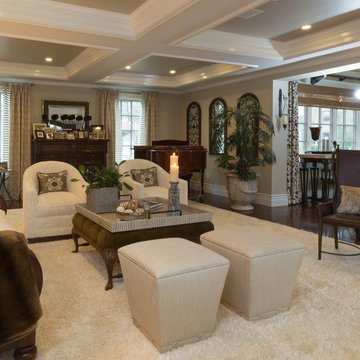
Photos: Rich Law Digital
ニューヨークにある高級な広いコンテンポラリースタイルのおしゃれな独立型リビング (ベージュの壁、カーペット敷き、標準型暖炉、白い床) の写真
ニューヨークにある高級な広いコンテンポラリースタイルのおしゃれな独立型リビング (ベージュの壁、カーペット敷き、標準型暖炉、白い床) の写真
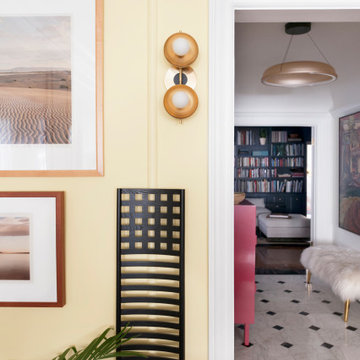
The living room breaks all rules of design, mixing pieces from different eras and design perspectives. In total however, the composition is a direct reflection of the owners' distinct and discerning interests. Its fearlessness makes it that much more personal.
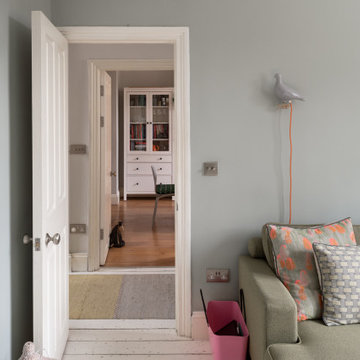
View through to the hallway from the living room.
ロンドンにある高級な中くらいな北欧スタイルのおしゃれな独立型リビング (グレーの壁、塗装フローリング、白い床) の写真
ロンドンにある高級な中くらいな北欧スタイルのおしゃれな独立型リビング (グレーの壁、塗装フローリング、白い床) の写真
高級な独立型リビング (白い床) の写真
6
