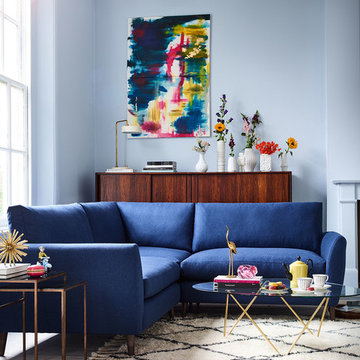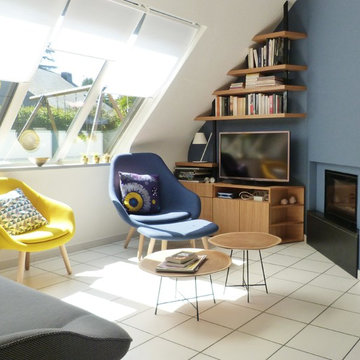高級なリビング (マルチカラーの床、白い床、黒い壁、青い壁) の写真
絞り込み:
資材コスト
並び替え:今日の人気順
写真 1〜20 枚目(全 129 枚)
ハートフォードシャーにある高級な中くらいなコンテンポラリースタイルのおしゃれなLDK (黒い壁、磁器タイルの床、横長型暖炉、金属の暖炉まわり、白い床、埋込式メディアウォール) の写真
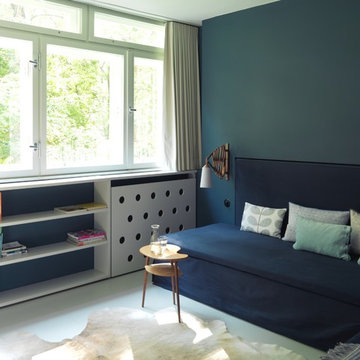
Foto: © Klaus Romberg/ a-base architekten (www.a-base.de)
ベルリンにある高級な中くらいなコンテンポラリースタイルのおしゃれなLDK (青い壁、白い床、リノリウムの床、暖炉なし) の写真
ベルリンにある高級な中くらいなコンテンポラリースタイルのおしゃれなLDK (青い壁、白い床、リノリウムの床、暖炉なし) の写真
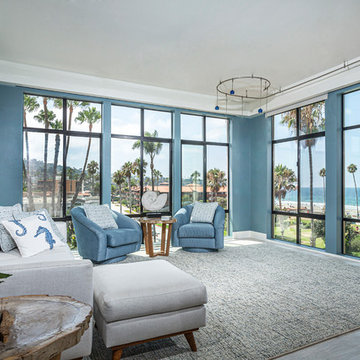
A fully remodeled condo at the beach
サンディエゴにある高級な中くらいなコンテンポラリースタイルのおしゃれなLDK (青い壁、磁器タイルの床、白い床) の写真
サンディエゴにある高級な中くらいなコンテンポラリースタイルのおしゃれなLDK (青い壁、磁器タイルの床、白い床) の写真
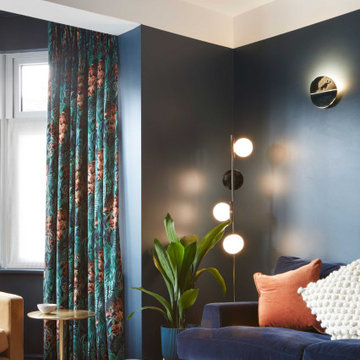
The cosy and grown-up formal lounge is connected to the open-plan family space by a large pocket door.
ロンドンにある高級な広いコンテンポラリースタイルのおしゃれな独立型リビング (青い壁、無垢フローリング、標準型暖炉、木材の暖炉まわり、マルチカラーの床) の写真
ロンドンにある高級な広いコンテンポラリースタイルのおしゃれな独立型リビング (青い壁、無垢フローリング、標準型暖炉、木材の暖炉まわり、マルチカラーの床) の写真
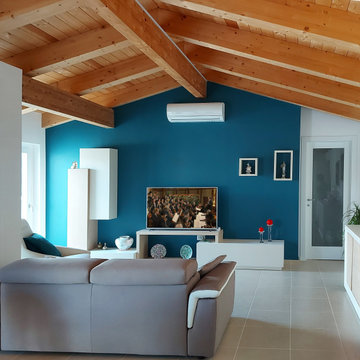
La mansarda è sempre stato un ambiente suggestivo: l’intreccio delle travi in legno e la forma avvolgente della copertura è un immediato richiamo alla natura e i suoi colori. Il progetto ha creato ambienti fluidi e puliti con la muratura ridotta all’essenziale per una casa versatile da vivere in tanti modi ed occasioni diverse.
L’ingresso si apre direttamente su un ambiente openspace con la zona pranzo, un angolo studio e la zona relax con divani e tv. Due balconi illuminano lo spazio. La parete di fondo è messa in evidenza da un deciso blu ottanio, un forte richiamo al colore del cielo, esaltato dal contrasto con il bianco e con le tonalità del legno.
L’arredamento è misurato: elementi bianchi per il tavolo da pranzo e per la madia in legno. Sulla parete blu, il mobile è composto da una base che si ancora al suolo e elementi che si liberano nella parte alta della parete caratterizzata dalla forma triangolare del tetto. Il controllo sulle forme ed il contrasto dei colori esalta la forza vitale dello spazio.

The large living/dining room opens to the pool and outdoor entertainment area through a large set of sliding pocket doors. The walnut wall leads from the entry into the main space of the house and conceals the laundry room and garage door. A floor of terrazzo tiles completes the mid-century palette.
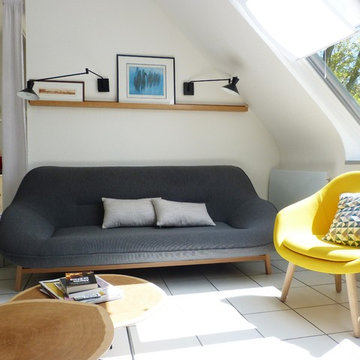
nouvelle décoration pour cet espace atypique en forme de triangle.
リヨンにある高級な中くらいな北欧スタイルのおしゃれなLDK (青い壁、標準型暖炉、据え置き型テレビ、セラミックタイルの床、白い床) の写真
リヨンにある高級な中くらいな北欧スタイルのおしゃれなLDK (青い壁、標準型暖炉、据え置き型テレビ、セラミックタイルの床、白い床) の写真
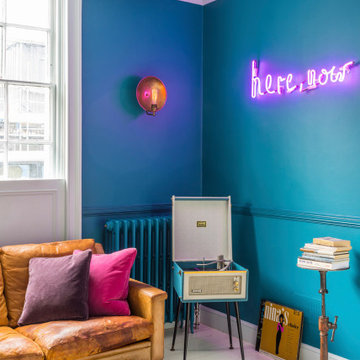
Vintage leather sofa, bright blue walls and painted white wooden floorboards in this colourful eclectic style living room.
See more of this project on my portfolio at:
https://www.gemmadudgeon.com
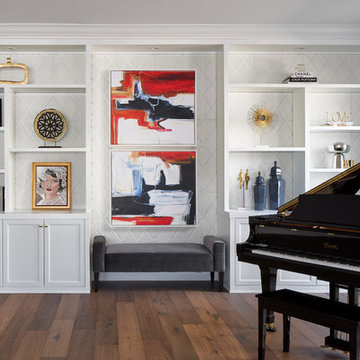
This contemporary transitional great family living room has a cozy lived-in look, but still looks crisp with fine custom-made contemporary furniture. Custom-made ivory white display bookcase with 3D exceptional wallcovering backing and architectural design details give the space an elegant overall look.
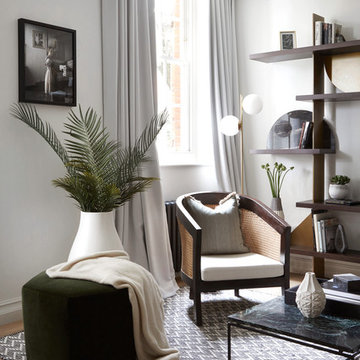
A contemporary living room with a touch of warmth. The white walls and marble stone create a luxurious feel we paired these elements with walnut furniture and soft white textures such as the weaved rug and the cashmere throw, this creates warmth and cosiness to this stunning living room.
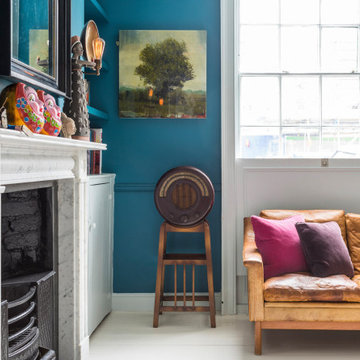
Vintage leather sofa, bright blue walls and painted white wooden floorboards in this colourful eclectic style living room.
See more of this project on my portfolio at:
https://www.gemmadudgeon.com
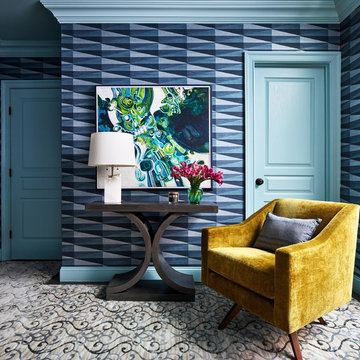
The clients wanted a comfortable home fun for entertaining, pet-friendly, and easy to maintain — soothing, yet exciting. Bold colors and fun accents bring this home to life!
Project designed by Boston interior design studio Dane Austin Design. They serve Boston, Cambridge, Hingham, Cohasset, Newton, Weston, Lexington, Concord, Dover, Andover, Gloucester, as well as surrounding areas.
For more about Dane Austin Design, click here: https://daneaustindesign.com/
To learn more about this project, click here:
https://daneaustindesign.com/logan-townhouse
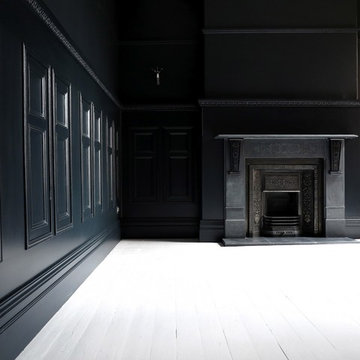
Self
ロサンゼルスにある高級な広いトラディショナルスタイルのおしゃれな独立型リビング (黒い壁、淡色無垢フローリング、標準型暖炉、木材の暖炉まわり、テレビなし、白い床) の写真
ロサンゼルスにある高級な広いトラディショナルスタイルのおしゃれな独立型リビング (黒い壁、淡色無垢フローリング、標準型暖炉、木材の暖炉まわり、テレビなし、白い床) の写真
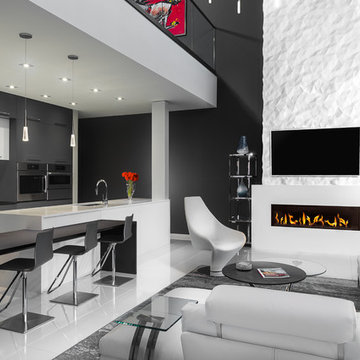
Contemporary two-floor penthouse remodel. Kitchen, living room.
Photo by BloodfireStudios.com
アトランタにある高級な広いコンテンポラリースタイルのおしゃれなLDK (磁器タイルの床、石材の暖炉まわり、壁掛け型テレビ、白い床、黒い壁、横長型暖炉) の写真
アトランタにある高級な広いコンテンポラリースタイルのおしゃれなLDK (磁器タイルの床、石材の暖炉まわり、壁掛け型テレビ、白い床、黒い壁、横長型暖炉) の写真

The large living/dining room opens to the pool and outdoor entertainment area through a large set of sliding pocket doors. The walnut wall leads from the entry into the main space of the house and conceals the laundry room and garage door. A floor of terrazzo tiles completes the mid-century palette.

OPEN CONCEPT BLACK AND WHITE MONOCHROME LIVING ROOM WITH GOLD BRASS TONES. BLACK AND WHITE LUXURY WITH MARBLE FLOORS.
ニューヨークにある高級な広いシャビーシック調のおしゃれなリビング (黒い壁、大理石の床、標準型暖炉、石材の暖炉まわり、テレビなし、白い床、三角天井、羽目板の壁) の写真
ニューヨークにある高級な広いシャビーシック調のおしゃれなリビング (黒い壁、大理石の床、標準型暖炉、石材の暖炉まわり、テレビなし、白い床、三角天井、羽目板の壁) の写真
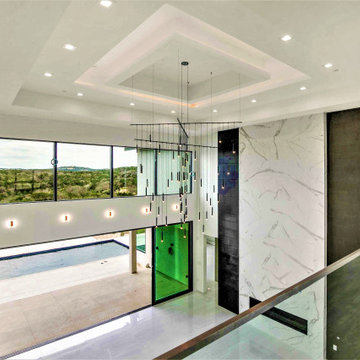
22' tall Ceiling with Multiple Coves, concealed rope lighting, Square Recessed Lights, Modern String Chandelier, Heatilator 72" Linear Gas fireplace surrounded by Marble Looking Large Format Porcelain Tile. Large windows and 24' wide Multi Slide Aluminum Patio Door & Linear AC Vent covers.
高級なリビング (マルチカラーの床、白い床、黒い壁、青い壁) の写真
1
