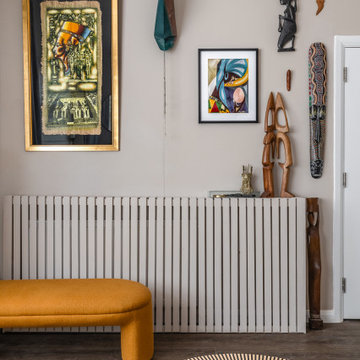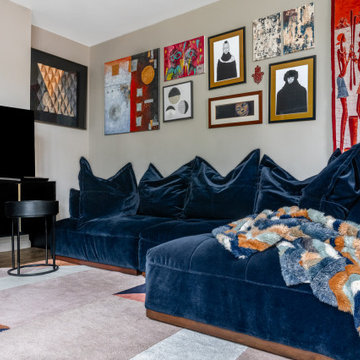高級なリビング (クッションフロア、アクセントウォール) の写真
絞り込み:
資材コスト
並び替え:今日の人気順
写真 1〜20 枚目(全 23 枚)
1/4

The existing kitchen was relocated into an enlarged reconfigured great room type space. The ceiling was raised in the new larger space with a custom entertainment center and storage cabinets. The cabinets help to define the space and are an architectural feature.
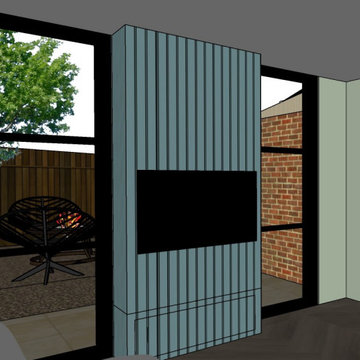
A new build dining room transformed into cosy yet light TV snug for the adults. With sliding doors to shut the world out!
ウエストミッドランズにある高級な中くらいなコンテンポラリースタイルのおしゃれなリビング (クッションフロア、埋込式メディアウォール、アクセントウォール) の写真
ウエストミッドランズにある高級な中くらいなコンテンポラリースタイルのおしゃれなリビング (クッションフロア、埋込式メディアウォール、アクセントウォール) の写真
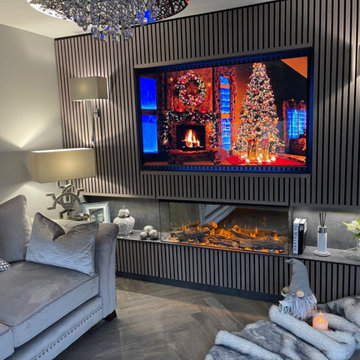
グラスゴーにある高級な中くらいなモダンスタイルのおしゃれなリビング (グレーの壁、クッションフロア、吊り下げ式暖炉、漆喰の暖炉まわり、壁掛け型テレビ、グレーの床、アクセントウォール) の写真
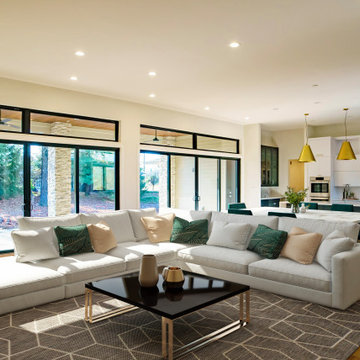
The open floor plan of this mid-century modern style home was designed for entertaining. The homeowner borrowed inspiration from the grand lobbies of the hotels she stayed in during her travels. The large sliders open out to a covered porch on one side and the humidity controlled wine storage is located on the other.
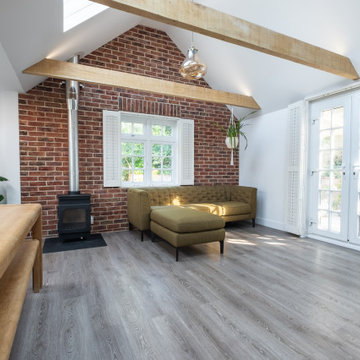
ケントにある高級な広いおしゃれなLDK (白い壁、クッションフロア、薪ストーブ、レンガの暖炉まわり、グレーの床、三角天井、レンガ壁、アクセントウォール) の写真
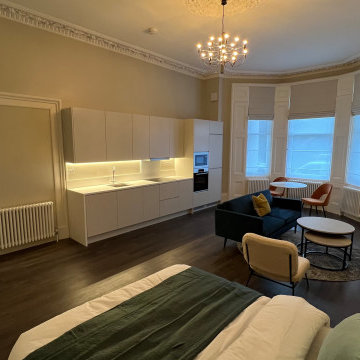
Open space living room bedroom with new handle less kitchen in fully renovated studio flat.
ロンドンにある高級な小さなコンテンポラリースタイルのおしゃれなLDK (黄色い壁、クッションフロア、標準型暖炉、金属の暖炉まわり、茶色い床、アクセントウォール、グレーとクリーム色) の写真
ロンドンにある高級な小さなコンテンポラリースタイルのおしゃれなLDK (黄色い壁、クッションフロア、標準型暖炉、金属の暖炉まわり、茶色い床、アクセントウォール、グレーとクリーム色) の写真
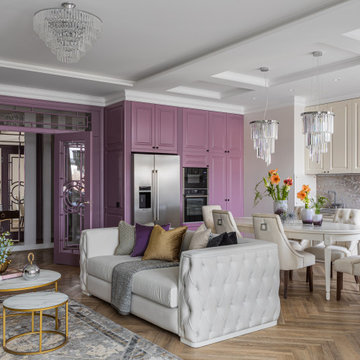
Видео обзор квартиры смотрите здесь:
YouTube: https://youtu.be/y3eGzYcDaHo
RuTube: https://rutube.ru/video/a574020d99fb5d2aeb4ff457df1a1b28/
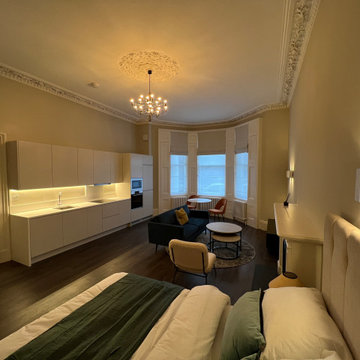
Open space living room bedroom with new handle less kitchen in fully renovated studio flat.
ロンドンにある高級な小さなコンテンポラリースタイルのおしゃれなLDK (黄色い壁、クッションフロア、標準型暖炉、金属の暖炉まわり、茶色い床、アクセントウォール、グレーとクリーム色) の写真
ロンドンにある高級な小さなコンテンポラリースタイルのおしゃれなLDK (黄色い壁、クッションフロア、標準型暖炉、金属の暖炉まわり、茶色い床、アクセントウォール、グレーとクリーム色) の写真
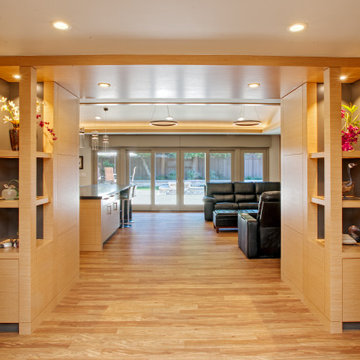
We were asked to do a complete remodel of the main public areas of this existing ranch style home. Walls were taken down to open up the space and large doors and windows were installed to open up the the newly modeled rear garden. The kitchen was relocated and a great room was created. In the great room we captured attic space to raise the ceiling. A large amount of storage space was created with custom cabinets. A formerly outdoor courtyard space was covered with a very large custom skylight and integrated into the house as a library space.
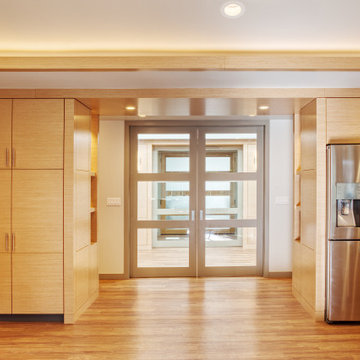
The existing kitchen was relocated into an enlarged reconfigured great room type space. The ceiling was raised in the new larger space. A series of double full height doors leads through the house toward the front entry.
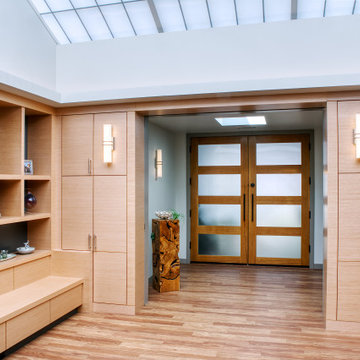
A new entry was created and an old small outdoor courtyard was enclosed with a large new energy efficient custom skylight. The new space included new custom storage and display cabinets.
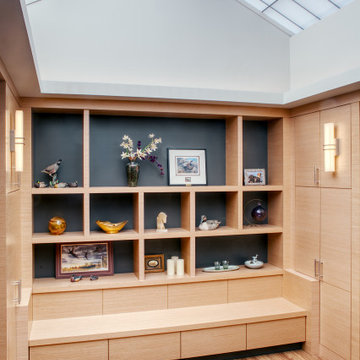
An old small outdoor courtyard was enclosed with a large new energy efficient custom skylight. The new space included new custom storage and display cabinets.
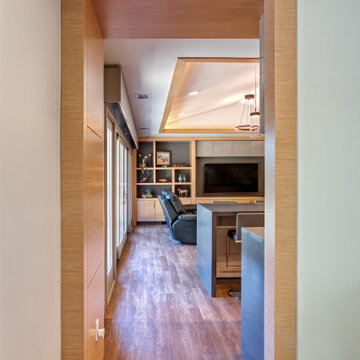
Reorganized kitchen and living room space. Walls were removed to open up and reconfigure the existing space. The ceiling was raised to give a more spacious look.
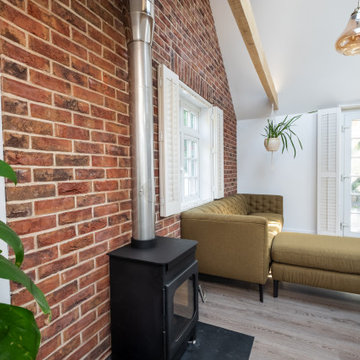
ケントにある高級な広いおしゃれなLDK (白い壁、クッションフロア、薪ストーブ、レンガの暖炉まわり、グレーの床、三角天井、レンガ壁、アクセントウォール) の写真
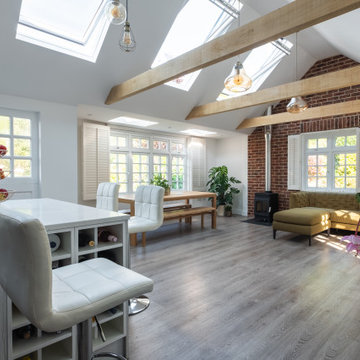
ケントにある高級な広いおしゃれなLDK (白い壁、クッションフロア、薪ストーブ、レンガの暖炉まわり、グレーの床、三角天井、レンガ壁、アクセントウォール) の写真
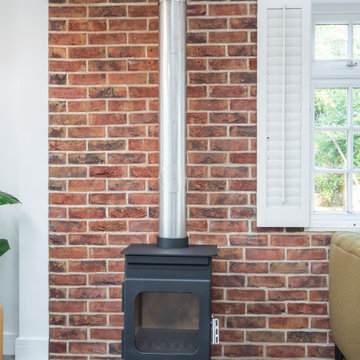
ケントにある高級な広いおしゃれなLDK (白い壁、クッションフロア、薪ストーブ、レンガの暖炉まわり、グレーの床、三角天井、レンガ壁、アクセントウォール) の写真
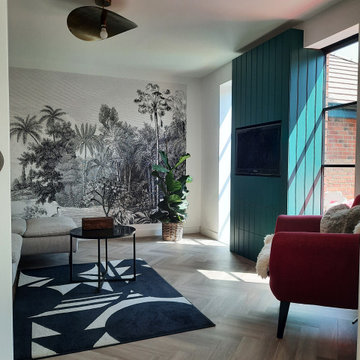
A new build dining room transformed into cosy yet light TV snug for the adults. With sliding doors to shut the world out!
ウエストミッドランズにある高級な中くらいなコンテンポラリースタイルのおしゃれなリビング (クッションフロア、埋込式メディアウォール、アクセントウォール) の写真
ウエストミッドランズにある高級な中くらいなコンテンポラリースタイルのおしゃれなリビング (クッションフロア、埋込式メディアウォール、アクセントウォール) の写真
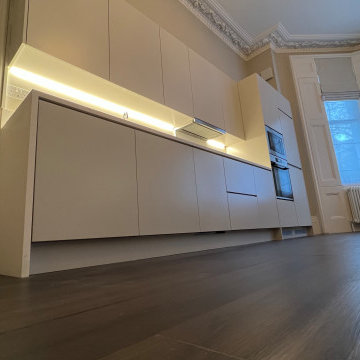
Open space living room bedroom with new handle less kitchen in fully renovated studio flat.
ロンドンにある高級な小さなコンテンポラリースタイルのおしゃれなLDK (黄色い壁、クッションフロア、標準型暖炉、金属の暖炉まわり、茶色い床、アクセントウォール、グレーとクリーム色) の写真
ロンドンにある高級な小さなコンテンポラリースタイルのおしゃれなLDK (黄色い壁、クッションフロア、標準型暖炉、金属の暖炉まわり、茶色い床、アクセントウォール、グレーとクリーム色) の写真
高級なリビング (クッションフロア、アクセントウォール) の写真
1
