高級なリビング (塗装フローリング、クッションフロア、板張り壁) の写真
絞り込み:
資材コスト
並び替え:今日の人気順
写真 1〜20 枚目(全 23 枚)
1/5
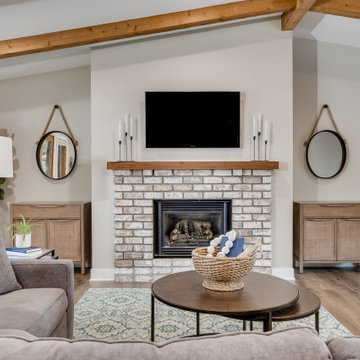
For these clients, they purchased this home from a family member but knew it be a whole home gut and remodel. For their living room, we kept the exposed beams and some of the brick fireplace. but added in new luxury vinyl planking, a new wood mantle to match the beams and a new staircase railing, new paint, lights, and more to help take this lake front townhome into their dream getaway.

The existing kitchen was relocated into an enlarged reconfigured great room type space. The ceiling was raised in the new larger space with a custom entertainment center and storage cabinets. The cabinets help to define the space and are an architectural feature.
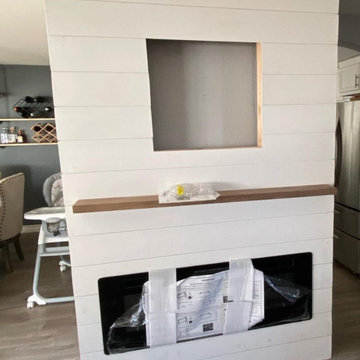
Customer electric fireplace , customer wanted a fireplace in here living room and we made it happen for her she was really happy with the finished outcome .
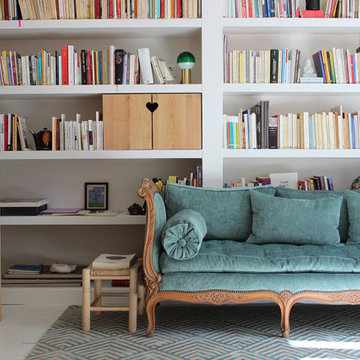
Decoración para el salón de lectura y trabajo utilizando colores cálidos y con mucha luz.
バルセロナにある高級な中くらいな北欧スタイルのおしゃれなLDK (ライブラリー、白い壁、塗装フローリング、白い床、板張り壁) の写真
バルセロナにある高級な中くらいな北欧スタイルのおしゃれなLDK (ライブラリー、白い壁、塗装フローリング、白い床、板張り壁) の写真
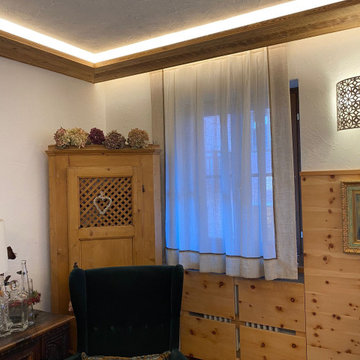
Rivestimento parete soggiorno e copri termosifone su misura realizzati in cirmolo. Veletta realizzata in abete antiquato con LED incassato.
他の地域にある高級な中くらいなコンテンポラリースタイルのおしゃれな独立型リビング (茶色い壁、塗装フローリング、茶色い床、板張り壁) の写真
他の地域にある高級な中くらいなコンテンポラリースタイルのおしゃれな独立型リビング (茶色い壁、塗装フローリング、茶色い床、板張り壁) の写真
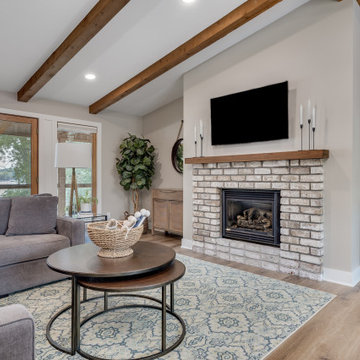
For these clients, they purchased this home from a family member but knew it be a whole home gut and remodel. For their living room, we kept the exposed beams and some of the brick fireplace. but added in new luxury vinyl planking, a new wood mantle to match the beams and a new staircase railing, new paint, lights, and more to help take this lake front townhome into their dream getaway.
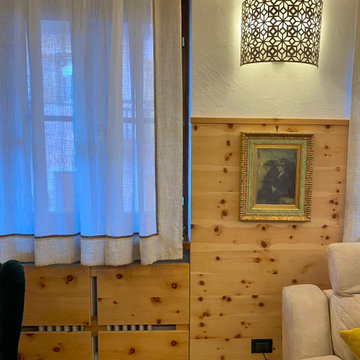
Rivestimento parete soggiorno e copri termosifone su misura realizzati in cirmolo
他の地域にある高級な中くらいなコンテンポラリースタイルのおしゃれな独立型リビング (茶色い壁、塗装フローリング、茶色い床、板張り壁) の写真
他の地域にある高級な中くらいなコンテンポラリースタイルのおしゃれな独立型リビング (茶色い壁、塗装フローリング、茶色い床、板張り壁) の写真
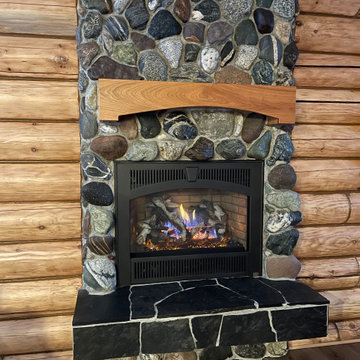
Hand picked Alaska river rock with slate from Hope, Alaska. Custom built natural cherry mantel. Natural gas fireplace. Luxury plank vinyl flooring.
他の地域にある高級な中くらいなラスティックスタイルのおしゃれなLDK (クッションフロア、標準型暖炉、石材の暖炉まわり、茶色い床、板張り壁) の写真
他の地域にある高級な中くらいなラスティックスタイルのおしゃれなLDK (クッションフロア、標準型暖炉、石材の暖炉まわり、茶色い床、板張り壁) の写真
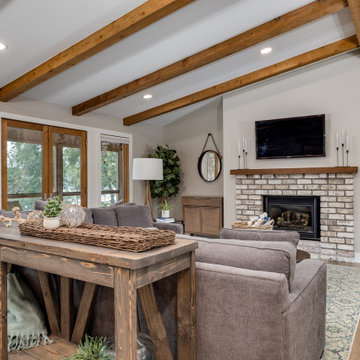
For these clients, they purchased this home from a family member but knew it be a whole home gut and remodel. For their living room, we kept the exposed beams and some of the brick fireplace. but added in new luxury vinyl planking, a new wood mantle to match the beams and a new staircase railing, new paint, lights, and more to help take this lake front townhome into their dream getaway.
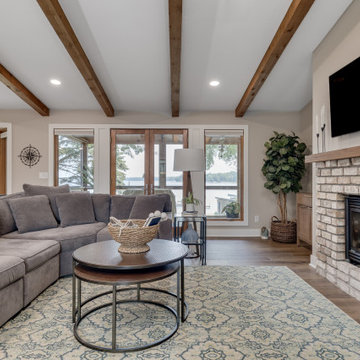
For these clients, they purchased this home from a family member but knew it be a whole home gut and remodel. For their living room, we kept the exposed beams and some of the brick fireplace. but added in new luxury vinyl planking, a new wood mantle to match the beams and a new staircase railing, new paint, lights, and more to help take this lake front townhome into their dream getaway.
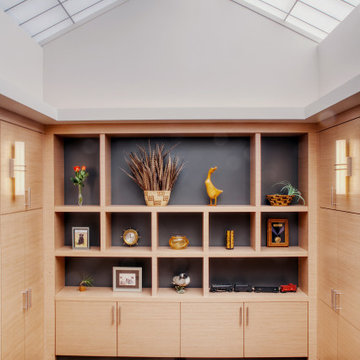
An old small outdoor courtyard was enclosed with a large new energy efficient custom skylight. The new space included new custom storage and display cabinets.
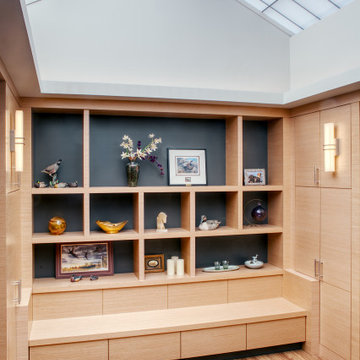
An old small outdoor courtyard was enclosed with a large new energy efficient custom skylight. The new space included new custom storage and display cabinets.
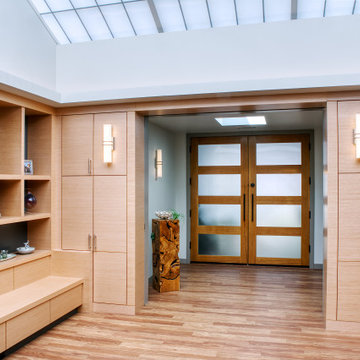
A new entry was created and an old small outdoor courtyard was enclosed with a large new energy efficient custom skylight. The new space included new custom storage and display cabinets.
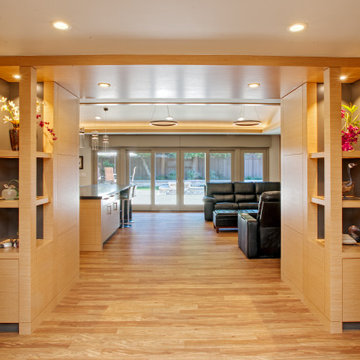
We were asked to do a complete remodel of the main public areas of this existing ranch style home. Walls were taken down to open up the space and large doors and windows were installed to open up the the newly modeled rear garden. The kitchen was relocated and a great room was created. In the great room we captured attic space to raise the ceiling. A large amount of storage space was created with custom cabinets. A formerly outdoor courtyard space was covered with a very large custom skylight and integrated into the house as a library space.
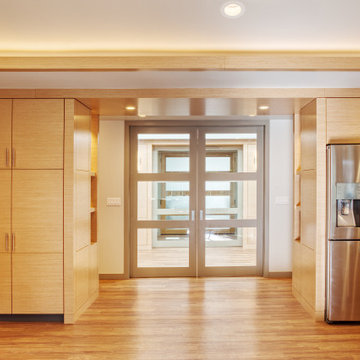
The existing kitchen was relocated into an enlarged reconfigured great room type space. The ceiling was raised in the new larger space. A series of double full height doors leads through the house toward the front entry.
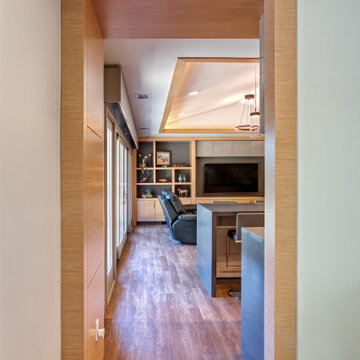
Reorganized kitchen and living room space. Walls were removed to open up and reconfigure the existing space. The ceiling was raised to give a more spacious look.
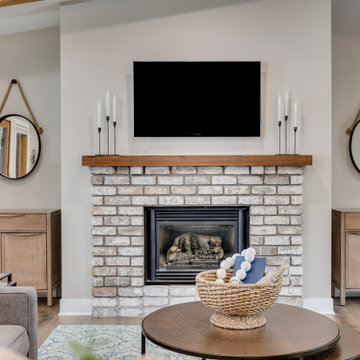
For these clients, they purchased this home from a family member but knew it be a whole home gut and remodel. For their living room, we kept the exposed beams and some of the brick fireplace. but added in new luxury vinyl planking, a new wood mantle to match the beams and a new staircase railing, new paint, lights, and more to help take this lake front townhome into their dream getaway.
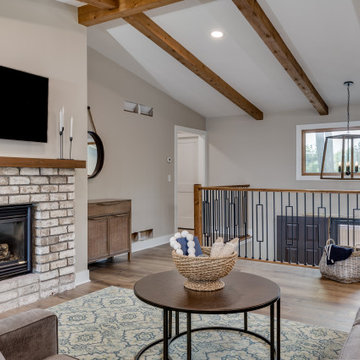
For these clients, they purchased this home from a family member but knew it be a whole home gut and remodel. For their living room, we kept the exposed beams and some of the brick fireplace. but added in new luxury vinyl planking, a new wood mantle to match the beams and a new staircase railing, new paint, lights, and more to help take this lake front townhome into their dream getaway.
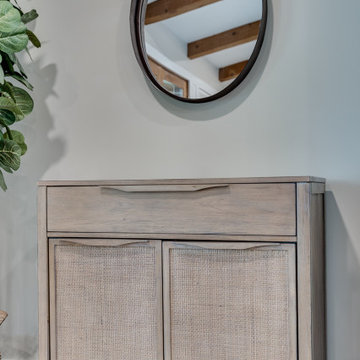
For these clients, they purchased this home from a family member but knew it be a whole home gut and remodel. For their living room, we kept the exposed beams and some of the brick fireplace. but added in new luxury vinyl planking, a new wood mantle to match the beams and a new staircase railing, new paint, lights, and more to help take this lake front townhome into their dream getaway.
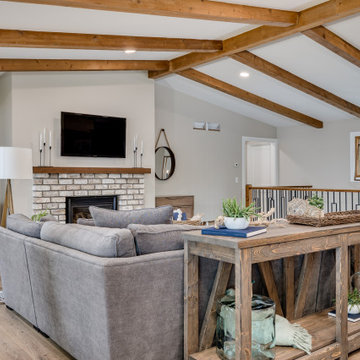
For these clients, they purchased this home from a family member but knew it be a whole home gut and remodel. For their living room, we kept the exposed beams and some of the brick fireplace. but added in new luxury vinyl planking, a new wood mantle to match the beams and a new staircase railing, new paint, lights, and more to help take this lake front townhome into their dream getaway.
高級なリビング (塗装フローリング、クッションフロア、板張り壁) の写真
1