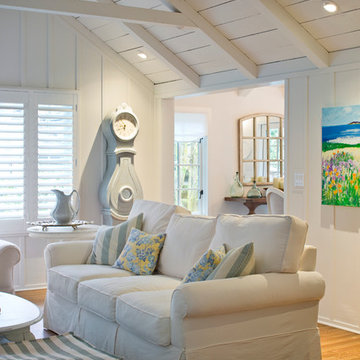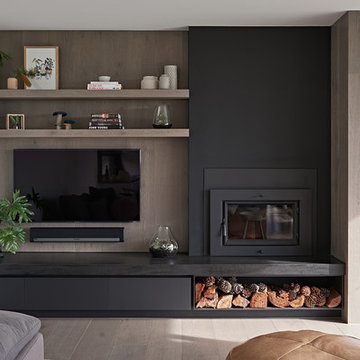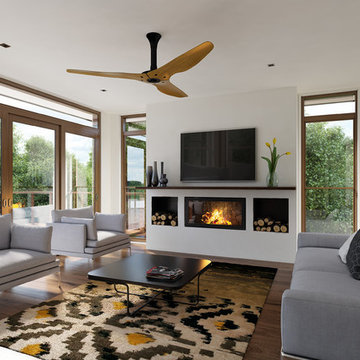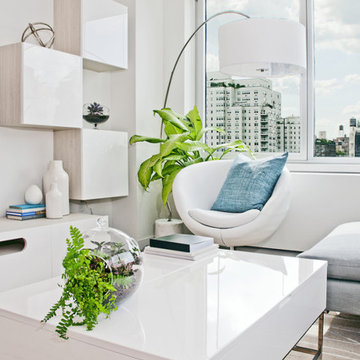高級なリビング (無垢フローリング、壁掛け型テレビ、マルチカラーの壁、白い壁) の写真
絞り込み:
資材コスト
並び替え:今日の人気順
写真 1〜20 枚目(全 2,892 枚)

Living room fireplace with floor to ceiling two toned white brick, and custom reclaimed wood mantel. A 90" white couch and tan leather accent chairs surrounds it.
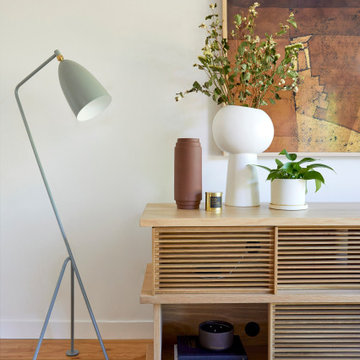
This 1956 John Calder Mackay home had been poorly renovated in years past. We kept the 1400 sqft footprint of the home, but re-oriented and re-imagined the bland white kitchen to a midcentury olive green kitchen that opened up the sight lines to the wall of glass facing the rear yard. We chose materials that felt authentic and appropriate for the house: handmade glazed ceramics, bricks inspired by the California coast, natural white oaks heavy in grain, and honed marbles in complementary hues to the earth tones we peppered throughout the hard and soft finishes. This project was featured in the Wall Street Journal in April 2022.
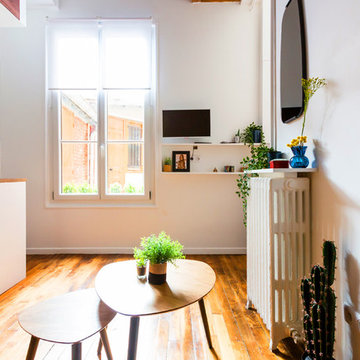
Ce studio en rez-de-chaussée sur cour est très lumineux. Des stores enrouleurs blancs ont été installés pour cette raison et aussi pour amener un peu d'intimité si besoin. Du canapé, la vue est plutôt confortable ! En face de la télévision sur son étagère-niche murale sur-mesure.

A rustic and cozy living room highlighted by a large stone fireplace built from stones found on the property. Reclaimed rustic barn timbers create ceiling coffers and the fireplace mantle.
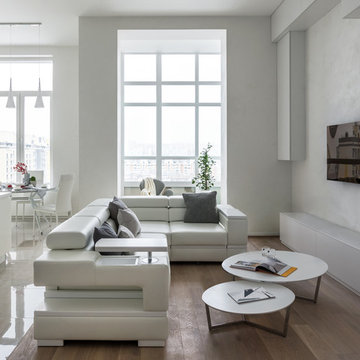
Белоснежная квартира, объединенная из двух квартир, на последнем этаже новостройки. Фото Михаил Степанов.
モスクワにある高級な中くらいなコンテンポラリースタイルのおしゃれなリビング (無垢フローリング、暖炉なし、壁掛け型テレビ、白い壁、茶色い床) の写真
モスクワにある高級な中くらいなコンテンポラリースタイルのおしゃれなリビング (無垢フローリング、暖炉なし、壁掛け型テレビ、白い壁、茶色い床) の写真
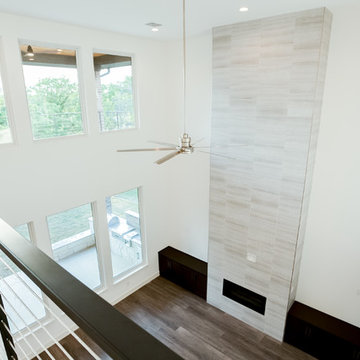
Ariana with ANM Photography. www.anmphoto.com
ダラスにある高級な広いモダンスタイルのおしゃれなLDK (白い壁、無垢フローリング、横長型暖炉、タイルの暖炉まわり、壁掛け型テレビ、茶色い床) の写真
ダラスにある高級な広いモダンスタイルのおしゃれなLDK (白い壁、無垢フローリング、横長型暖炉、タイルの暖炉まわり、壁掛け型テレビ、茶色い床) の写真

Brad Montgomery tym Homes
ソルトレイクシティにある高級な広いトランジショナルスタイルのおしゃれなLDK (標準型暖炉、石材の暖炉まわり、壁掛け型テレビ、白い壁、無垢フローリング、茶色い床) の写真
ソルトレイクシティにある高級な広いトランジショナルスタイルのおしゃれなLDK (標準型暖炉、石材の暖炉まわり、壁掛け型テレビ、白い壁、無垢フローリング、茶色い床) の写真
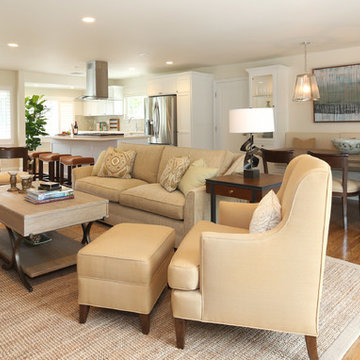
This great-room incorporates the living, dining , kitchen as well as access to the back patio. It is the perfect place for entertaining and relaxing. We restored the floors to their original warm tone and used lots of warm neutrals to answer our client’s desire for a more masculine feeling home. A Chinese cabinet and custom-built bookcase help to define an entry hall where one does not exist.
We completely remodeled the kitchen and it is now very open and inviting. A Caesarstone counter with an overhang for eating or entertaining allows for three comfortable bar stools for visiting while cooking. Stainless steal appliances and a white apron sink are the only features that still remain.
A large contemporary art piece over the new dining banquette brings in a splash of color and rounds out the space. Lots of earth-toned fabrics are part of this overall scheme. The kitchen, dining and living rooms have light cabinetry and walls with accent color in the tile and fireplace stone. The home has lots of added storage for books, art and accessories.
In the living room, comfortable upholstered pieces with casual fabrics were created and sit atop a sisal rug, giving the room true California style. For contrast, a dark metal drapery rod above soft white drapery panels covers the new French doors. The doors lead out to the back patio. Photography by Erika Bierman

In transforming their Aspen retreat, our clients sought a departure from typical mountain decor. With an eclectic aesthetic, we lightened walls and refreshed furnishings, creating a stylish and cosmopolitan yet family-friendly and down-to-earth haven.
This living room transformation showcases modern elegance. With an updated fireplace, ample seating, and luxurious neutral furnishings, the space exudes sophistication. A statement three-piece center table arrangement adds flair, while the bright, airy ambience invites relaxation.
---Joe McGuire Design is an Aspen and Boulder interior design firm bringing a uniquely holistic approach to home interiors since 2005.
For more about Joe McGuire Design, see here: https://www.joemcguiredesign.com/
To learn more about this project, see here:
https://www.joemcguiredesign.com/earthy-mountain-modern
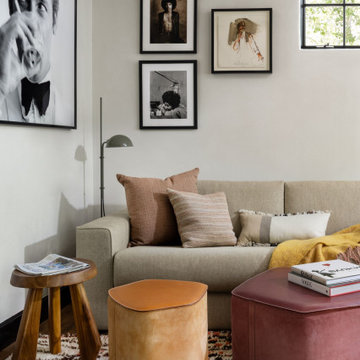
In transforming their Aspen retreat, our clients sought a departure from typical mountain decor. With an eclectic aesthetic, we lightened walls and refreshed furnishings, creating a stylish and cosmopolitan yet family-friendly and down-to-earth haven.
Experience comfort and luxury in this lounge area, featuring plush seating, curated artwork, and sumptuous carpeting – ideal for socializing and enjoying drinks with friends in style.
---Joe McGuire Design is an Aspen and Boulder interior design firm bringing a uniquely holistic approach to home interiors since 2005.
For more about Joe McGuire Design, see here: https://www.joemcguiredesign.com/
To learn more about this project, see here:
https://www.joemcguiredesign.com/earthy-mountain-modern
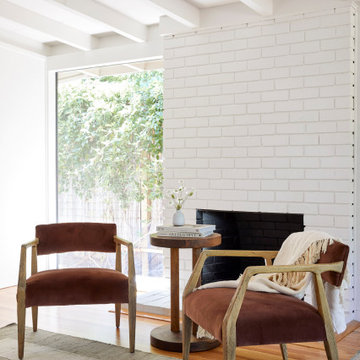
This 1956 John Calder Mackay home had been poorly renovated in years past. We kept the 1400 sqft footprint of the home, but re-oriented and re-imagined the bland white kitchen to a midcentury olive green kitchen that opened up the sight lines to the wall of glass facing the rear yard. We chose materials that felt authentic and appropriate for the house: handmade glazed ceramics, bricks inspired by the California coast, natural white oaks heavy in grain, and honed marbles in complementary hues to the earth tones we peppered throughout the hard and soft finishes. This project was featured in the Wall Street Journal in April 2022.
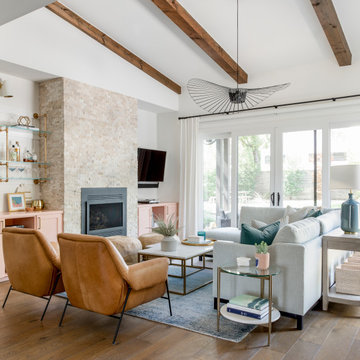
Our Austin interior design studio used a mix of pastel-colored furnishings juxtaposed with interesting wall treatments and metal accessories to give this home a family-friendly yet chic look.
---
Project designed by Sara Barney’s Austin interior design studio BANDD DESIGN. They serve the entire Austin area and its surrounding towns, with an emphasis on Round Rock, Lake Travis, West Lake Hills, and Tarrytown.
For more about BANDD DESIGN, visit here: https://bandddesign.com/
To learn more about this project, visit here:
https://bandddesign.com/elegant-comfortable-family-friendly-austin-interiors/

Whilst the main focus for this renovation was the kitchen and bathrooms, the clients used the opportunity to instil some better functionality and modern influences in some adjoining rooms.
This bespoke entertainment unit was designed and built to house a new gas fireplace, with the tv wall mounted above. Once again, the stunning porcelain in the cladding of this fireplace, makes for a real focal point in the living room.
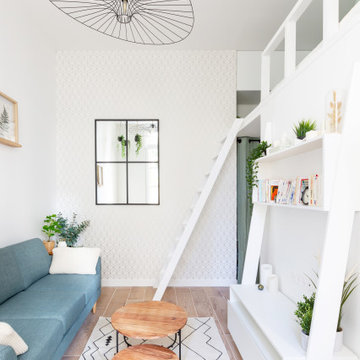
Un coin salon avec un canapé de belle taille, tapis et tables basses devant ce meuble télévision faisant aussi office de bibliothèque. Souligné par un papier peint géométrique discret en fond, avec un miroir industriel style "fenêtre" en réponse aux grandes fenêtres d'en face pour créer de la profondeur et une autre "vue". L'ensemble est bien souligné par cette grande suspension filaire et aérienne.
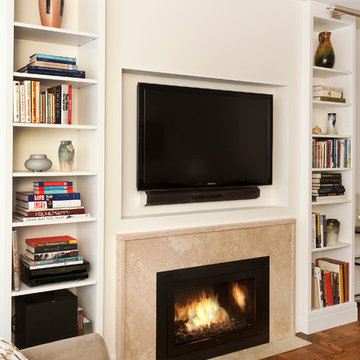
How do you introduce a fireplace into a New York City apartment? Here we used a Hearth Cabinet surrounded by a new custom stone surround and custom bookcases. The design incorporates a large flat screen TV above the fireplace for an ideal viewing experience.
高級なリビング (無垢フローリング、壁掛け型テレビ、マルチカラーの壁、白い壁) の写真
1

