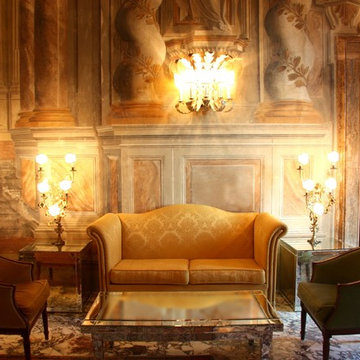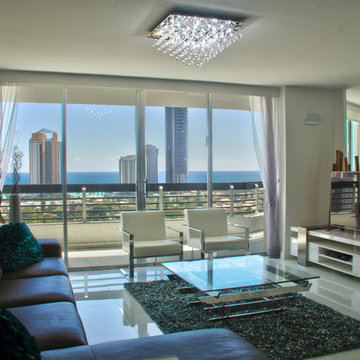リビング
絞り込み:
資材コスト
並び替え:今日の人気順
写真 1〜20 枚目(全 67 枚)
1/5
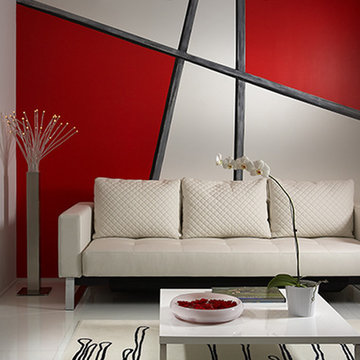
Modern - Interior Design projects by J Design Group Miami. http://www.JDesignGroup.com
JW Magazine publishes a client’s luxury waterfront condo in Miami and she states:
WHEN JENNIFER CORREDOR OF THE
J Design Group designed this 2- bedroom, 2½-bath, waterfront condo in Miami, her biggest challenge was to add color and create a dining area out of a small but charming space. The Coral Gables-based designer had never met the couple when they hired her earlier this year to transform their 15thfloor, 2000-square-foot vacation home into a modern, minimalist stunner with splashy sub-tropical colors.
The globe-trotting, Barcelona-based executive and his engineer wife had seen Corredor’s work on the Internet and were blown away by her use of art, color and clean design to create a livable environment.
They learned through continuous telephone conversations that the designer understood how to utilize the beauty of Miami and its dazzling waterfront while keeping the home spare, lean and bright. So they hired her at the end of January to work her magic on their new American home “This was a fascinating project that moved at lightning speed,” says Corredor, a native of Jamaica. “The wife is Colombian and the husband is Canadian. They live in Spain with their two children, and basically hired me by phone to furnish their condo.But I had changes in mind to help them enjoy Miami. And they agreed.”
For example, Corredor thought the powder room needed to be dressed up, so she changed the doors to become modern and warm with clean lines. She also ordered a special green glass treatment that she designed and had installed by K&G. She added a green frosted glass pedestal sink and matching green sun fixture on the wall. For the den/guest room, she added a glass partition and worked to transform a dark and somber space into a playful palette of bold color. “I added a red wall in geometric design and a frosted door outlined with exotic wood,” she says. “I used furnishings to make the den lively, including a modern carpet from Sweden, and I added punches of color.”
For the difficult dining area, she incorporated the table into an island junction off of the kitchen, adding a clever vignette that is both functional and fashionable. The dining table was custom designed, produced and installed by the Miami Wall Unit Group, a company that knows how to incorporate furniture into tight spaces.
“The island is used for dining and doing work,” the designer says. “The family can eat at the table, and for other purposes that they choose, it also becomes a standard island.
This is a vacation home, so the family doesn’t cook much. But they will spend more time here now that the design is complete.”
Corredor found just the right places in the kitchen to add color. The backspash shines in aqua glass emulating tones from the ocean, and the vivid green bar stools which double as dining chairs by Icon Furniture blend with the earth tones of the cabinets, bases and countertops as well as the stainless steel appliances. Bold greens in the floral art work hanging on the wall are intended to capture the purity of Miami and play off of the color of the bar stools. The contemporary living room/family room is another brilliant use of color on white, which again, started as a virtual blank palette. With great floor-to-ceiling window/door views of Biscayne Bay leading to Key Biscayne, the designer had to decide what colors would work with the outside sneaking in via a spacious balcony. So she found a bold orange contemporary painting to hang above the white sofa made of versatile Alcantara fabric from KMP Furniture. She picked a splashy orange and white throw rug to go over the Opus Stone floors. The orange painting brings out the orange in the rug, adding understated zip to the room. Atop the rug is an imported tempered glass coffee table curved underneath for magazines.
White swivel chairs round out the vignette. She designed a green wall as the backdrop to the Samsung LED7000 TV and used cable lighting and sconces to complete the ambience in this room. The outdoor colors work well with the great water views visible through the window/doors. Similarly, the master bedroom has beautiful bay views with the blue of the water and sky dominating a full side of the room from window/doors leading to the balcony.
The room has a hushed silence in pure white repeated by the low, modern, king-sized bed appointed in white with a beige pillow. Above is a rectangular framed painting absent of bright color but for yellow.
To perk up the room and accentuate the yellow, Corredor added a red swivel chair, which plays off of the hanging pendant lamps in red glass. “We are in Miami and with an all-white apartment, I had to bring back warmth and color,” she laughs. “Besides, the clients wanted something different from what they have in Barcelona. I made it refreshing and revitalizing.”
The children’s room also has the water views and features a pair of Trundle beds with white side tables and lamps with glass shades on pedestals from WestElm. The walls are off white so the designer added a sassy green stripe to jazz it up. “This room is different from what you would expect,” says Corredor. “I wanted the stripe across the wall to add both color and design to the all-white room.
People like color, and I love to integrate it into these wonderful water views.”
She went for more outdoor colors on the balcony that wraps around the condo. Green bean bag chairs surround a modern resin coffee table with stained glass legs, continuing on the outside what she had accomplished inside.
“We did quite a bit in a short amount of time, and it all blends to showcase the beauty of the water,” she says. It’s no secret that Corredor loves her work. To recreate such a bland space into a spectacular contemporary condo in less than a year is quite a task. But the clients gave her free reign to do her thing, and they have no regrets. “I feel exhilarated when I look at the finished product,” says Corredor. “I do every project with heart. But I feel especially proud of this one and am pleased with the materials we selected. In the end, it is all about the client’s happiness. From the look of excitement on their faces, I know we have a winner.”
J Design Group
225 Malaga Ave.
Coral Gable, FL 33134
http://www.JDesignGroup.com
Call us at: 305.444.4611
“Home Interior Designers”
"Miami modern"
“Contemporary Interior Designers”
“Modern Interior Designers”
“House Interior Designers”
“Coco Plum Interior Designers”
“Sunny Isles Interior Designers”
“Pinecrest Interior Designers”
"J Design Group interiors"
"South Florida designers"
“Best Miami Designers”
"Miami interiors"
"Miami decor"
“Miami Beach Designers”
“Best Miami Interior Designers”
“Miami Beach Interiors”
“Luxurious Design in Miami”
"Top designers"
"Deco Miami"
"Luxury interiors"
“Miami Beach Luxury Interiors”
“Miami Interior Design”
“Miami Interior Design Firms”
"Beach front"
“Top Interior Designers”
"top decor"
“Top Miami Decorators”
"Miami luxury condos"
"modern interiors"
"Modern”
"Pent house design"
"white interiors"
“Top Miami Interior Decorators”
“Top Miami Interior Designers”
“Modern Designers in Miami”
225 Malaga Ave.
Coral Gable, FL 33134
http://www.JDesignGroup.com
Call us at: 305.444.4611

The combination of shades of Pale pink and blush, with freshness of aqua shades, married by elements of décor and lighting depicts the deep sense of calmness requested by our clients with exquisite taste. It accentuates more depths with added art and textures of interest in the area.
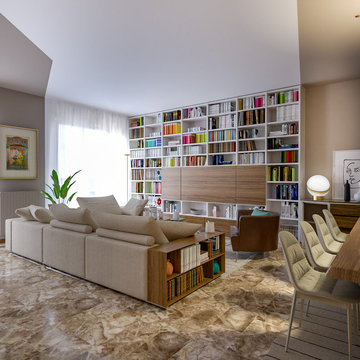
Liadesign
ミラノにある高級な広いコンテンポラリースタイルのおしゃれなLDK (ライブラリー、マルチカラーの壁、大理石の床、標準型暖炉、埋込式メディアウォール、茶色い床) の写真
ミラノにある高級な広いコンテンポラリースタイルのおしゃれなLDK (ライブラリー、マルチカラーの壁、大理石の床、標準型暖炉、埋込式メディアウォール、茶色い床) の写真
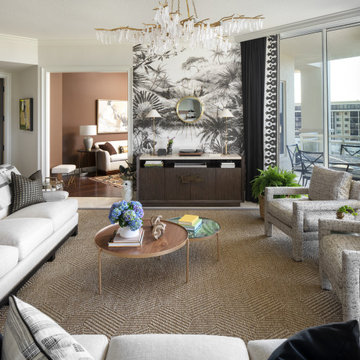
Our St. Pete studio designed this stunning pied-à-terre for a couple looking for a luxurious retreat in the city. Our studio went all out with colors, textures, and materials that evoke five-star luxury and comfort in keeping with their request for a resort-like home with modern amenities. In the vestibule that the elevator opens to, we used a stylish black and beige palm leaf patterned wallpaper that evokes the joys of Gulf Coast living. In the adjoining foyer, we used stylish wainscoting to create depth and personality to the space, continuing the millwork into the dining area.
We added bold emerald green velvet chairs in the dining room, giving them a charming appeal. A stunning chandelier creates a sharp focal point, and an artistic fawn sculpture makes for a great conversation starter around the dining table. We ensured that the elegant green tone continued into the stunning kitchen and cozy breakfast nook through the beautiful kitchen island and furnishings. In the powder room, too, we went with a stylish black and white wallpaper and green vanity, which adds elegance and luxe to the space. In the bedrooms, we used a calm, neutral tone with soft furnishings and light colors that induce relaxation and rest.
---
Pamela Harvey Interiors offers interior design services in St. Petersburg and Tampa, and throughout Florida's Suncoast area, from Tarpon Springs to Naples, including Bradenton, Lakewood Ranch, and Sarasota.
For more about Pamela Harvey Interiors, see here: https://www.pamelaharveyinteriors.com/
To learn more about this project, see here:
https://www.pamelaharveyinteriors.com/portfolio-galleries/chic-modern-sarasota-condo
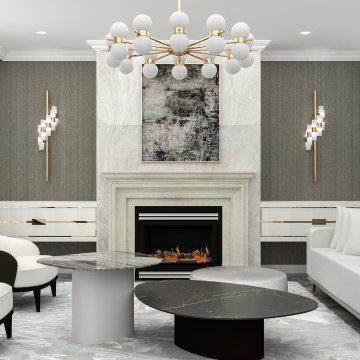
Modern Living room interior design in neutral colours.
ロンドンにある高級な広いトラディショナルスタイルのおしゃれなリビング (マルチカラーの壁、大理石の床、標準型暖炉、石材の暖炉まわり、グレーの床、クロスの天井、壁紙) の写真
ロンドンにある高級な広いトラディショナルスタイルのおしゃれなリビング (マルチカラーの壁、大理石の床、標準型暖炉、石材の暖炉まわり、グレーの床、クロスの天井、壁紙) の写真
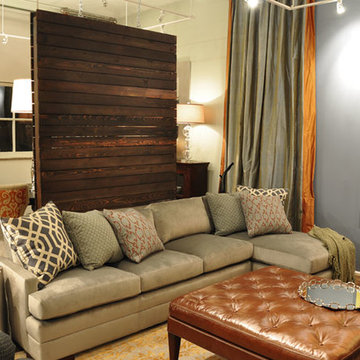
A cozy loft with an open floor plan is given distinct areas for its living and dining rooms. This living room features a blue accent wall, and wood panel accent wall, an L-shaped gray sofa, two dark gray sofa chairs, a large leather ottoman, and a large piece of artwork which matches the cheery yellows in the area rug.
Home designed by Aiken interior design firm, Nandina Home & Design. They serve Augusta, GA, and Columbia and Lexington, South Carolina.
For more about Nandina Home & Design, click here: https://nandinahome.com/
To learn more about this project, click here: https://nandinahome.com/portfolio/contemporary-loft/
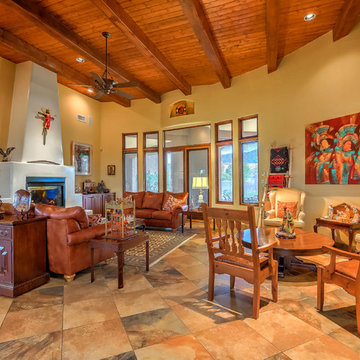
The fabulous Southwestern style fireplace, decor style and colors and arrangement of the seating areas lend an inviting warmth to the main living room of the house. This living area is perfectly designed for family conversations and celebrations and is great for entertaining as well. Photo by StyleTours ABQ.
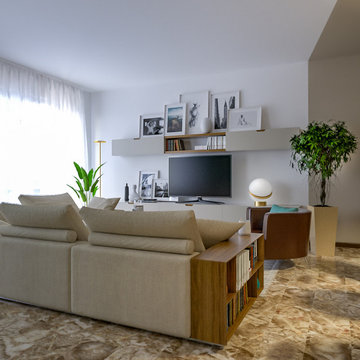
Liadesign
ミラノにある高級な広いコンテンポラリースタイルのおしゃれなLDK (ライブラリー、マルチカラーの壁、大理石の床、標準型暖炉、埋込式メディアウォール、マルチカラーの床) の写真
ミラノにある高級な広いコンテンポラリースタイルのおしゃれなLDK (ライブラリー、マルチカラーの壁、大理石の床、標準型暖炉、埋込式メディアウォール、マルチカラーの床) の写真
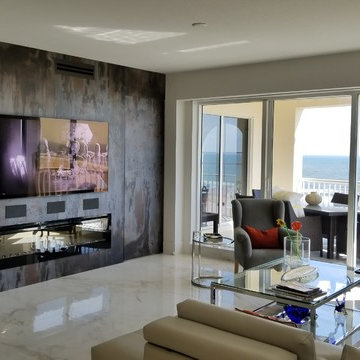
This Living Room contains a perfectly blended sound and control system. The Bang & Olufsen speakers are recessed into the Dekton covered wall. The shades recess completely into the soffits. To prevent fading and changes in temperature, the shades and lights change based on the placement of the Sun. The way the HVAC, Shades, Lights, Door Lock and entertainment systems operate when they are home is completely different than when they are gone. They don't need to give it a second thought. Everything is taken care of. Automatically.
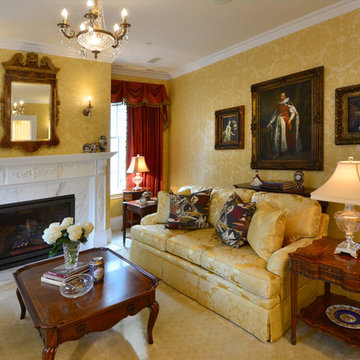
Live as a royal in the 19th century when you step into this embellished living room. Inspired by the romantic Regency era, we brought in glorious golds and intricate patterns. Detail is everywhere in this room, from the engraved fireplace to the stunningly designed casegoods. We decided on more of a contemporary shaped sofa, but adorned it with the extravagant patterns of the past.
Designed by Michelle Yorke Interiors who also serves Seattle as well as Seattle's Eastside suburbs from Mercer Island all the way through Cle Elum.
For more about Michelle Yorke, click here: https://michelleyorkedesign.com/
To learn more about this project, click here: https://michelleyorkedesign.com/grand-ridge/
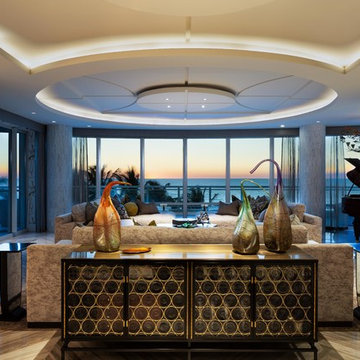
Designers: Kim Collins & Alina Dolan
General Contractor & Cabinetry: Thomas Riley Artisans' Guild
Photography: Lori Hamilton
マイアミにある高級な広いコンテンポラリースタイルのおしゃれなリビング (マルチカラーの壁、大理石の床、暖炉なし、テレビなし、マルチカラーの床) の写真
マイアミにある高級な広いコンテンポラリースタイルのおしゃれなリビング (マルチカラーの壁、大理石の床、暖炉なし、テレビなし、マルチカラーの床) の写真
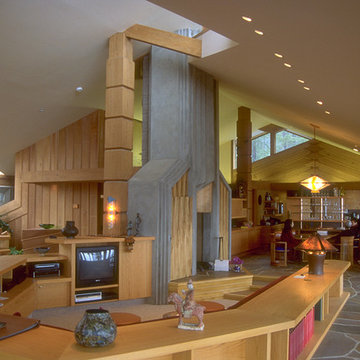
Great Room
(While with Aaron G. Green, FAIA)
サンフランシスコにある高級な広いコンテンポラリースタイルのおしゃれなLDK (ライブラリー、マルチカラーの壁、スレートの床、両方向型暖炉、石材の暖炉まわり、テレビなし) の写真
サンフランシスコにある高級な広いコンテンポラリースタイルのおしゃれなLDK (ライブラリー、マルチカラーの壁、スレートの床、両方向型暖炉、石材の暖炉まわり、テレビなし) の写真
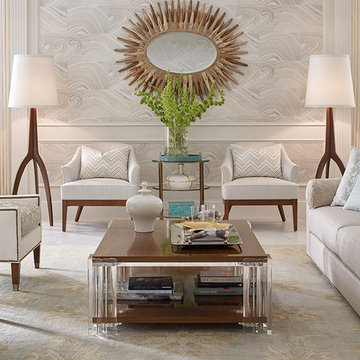
Nature Nurture by Candice Olson
コロンバスにある高級な広いトランジショナルスタイルのおしゃれなリビング (マルチカラーの壁、大理石の床、暖炉なし、テレビなし、白い床) の写真
コロンバスにある高級な広いトランジショナルスタイルのおしゃれなリビング (マルチカラーの壁、大理石の床、暖炉なし、テレビなし、白い床) の写真
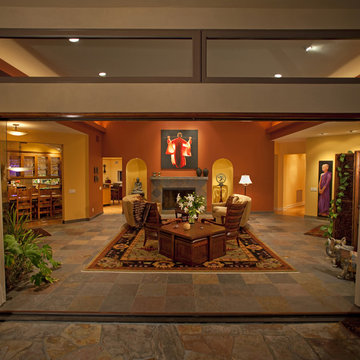
The large painting was the inspiration for the color scheme and mood of the whole room.
Photo by: Paul Body
サンディエゴにある高級な巨大なエクレクティックスタイルのおしゃれなLDK (マルチカラーの壁、スレートの床、標準型暖炉、石材の暖炉まわり) の写真
サンディエゴにある高級な巨大なエクレクティックスタイルのおしゃれなLDK (マルチカラーの壁、スレートの床、標準型暖炉、石材の暖炉まわり) の写真
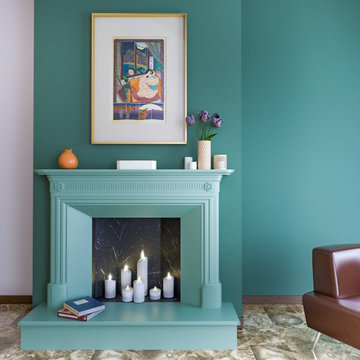
Liadesign
ミラノにある高級な広いコンテンポラリースタイルのおしゃれなLDK (ライブラリー、マルチカラーの壁、大理石の床、標準型暖炉、埋込式メディアウォール、マルチカラーの床) の写真
ミラノにある高級な広いコンテンポラリースタイルのおしゃれなLDK (ライブラリー、マルチカラーの壁、大理石の床、標準型暖炉、埋込式メディアウォール、マルチカラーの床) の写真
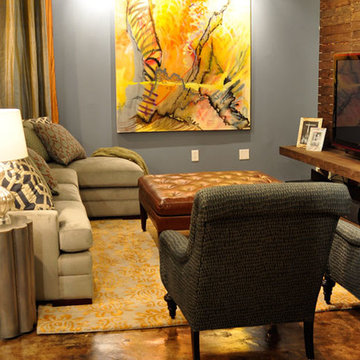
A cozy loft with an open floor plan is given distinct areas for its living and dining rooms. This living room features a blue accent wall, and wood panel accent wall, an L-shaped gray sofa, two dark gray sofa chairs, a large leather ottoman, and a large piece of artwork which matches the cheery yellows in the area rug.
Home designed by Aiken interior design firm, Nandina Home & Design. They serve Augusta, GA, and Columbia and Lexington, South Carolina.
For more about Nandina Home & Design, click here: https://nandinahome.com/
To learn more about this project, click here: https://nandinahome.com/portfolio/contemporary-loft/
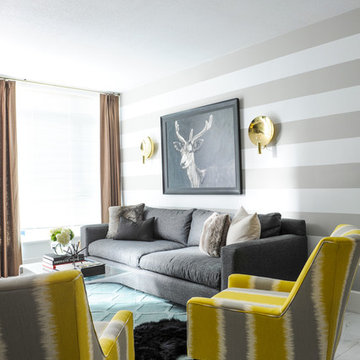
Photo Credits: Tracey Ayton
バンクーバーにある高級な中くらいなエクレクティックスタイルのおしゃれなLDK (マルチカラーの壁、大理石の床、吊り下げ式暖炉、木材の暖炉まわり、グレーの床) の写真
バンクーバーにある高級な中くらいなエクレクティックスタイルのおしゃれなLDK (マルチカラーの壁、大理石の床、吊り下げ式暖炉、木材の暖炉まわり、グレーの床) の写真
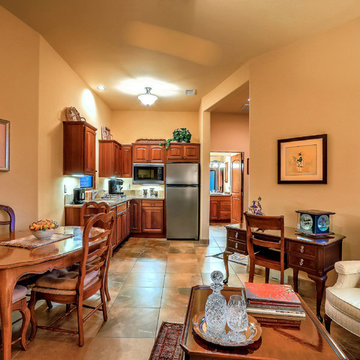
This is a photo of the main living area of the guest house which incorporates an open plan. The galley kitchen is center back and the dining area is the the left, across from the livng area on the right. Photo by StyleTours ABQ.
1
