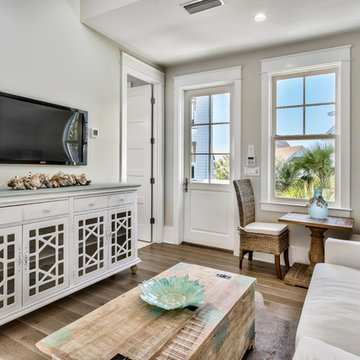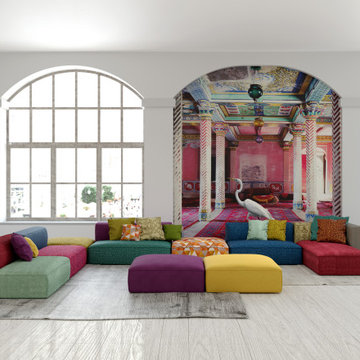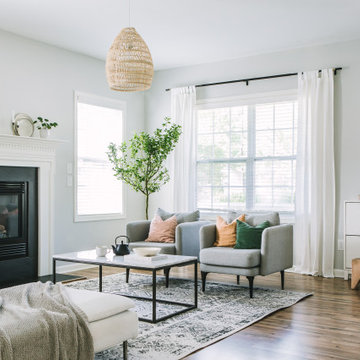高級なリビング (カーペット敷き、濃色無垢フローリング、ラミネートの床、塗装フローリング) の写真
絞り込み:
資材コスト
並び替え:今日の人気順
写真 1〜20 枚目(全 31,048 枚)

Donna Griffith Photography
トロントにある高級な広いトランジショナルスタイルのおしゃれなリビング (白い壁、濃色無垢フローリング、横長型暖炉、金属の暖炉まわり、テレビなし、茶色い床) の写真
トロントにある高級な広いトランジショナルスタイルのおしゃれなリビング (白い壁、濃色無垢フローリング、横長型暖炉、金属の暖炉まわり、テレビなし、茶色い床) の写真

Transitional living room with contemporary influences.
Photography: Michael Alan Kaskel
シカゴにある高級な広いトランジショナルスタイルのおしゃれな応接間 (グレーの壁、標準型暖炉、石材の暖炉まわり、テレビなし、濃色無垢フローリング、茶色い床) の写真
シカゴにある高級な広いトランジショナルスタイルのおしゃれな応接間 (グレーの壁、標準型暖炉、石材の暖炉まわり、テレビなし、濃色無垢フローリング、茶色い床) の写真
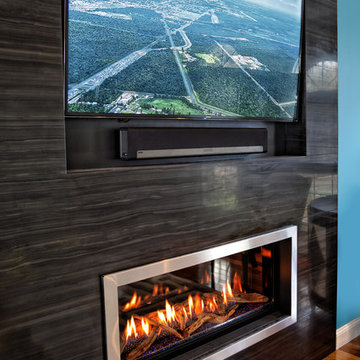
This modern renovation creates a focal point for a cool and modern living room with a linear fireplace surrounded by a wall of wood grain granite. The TV nook is recessed for safety and to create a flush plane for the stone and television. The firebox is enhanced with black enamel panels as well as driftwood and crystal media. The stainless steel surround matches the mixed metal accents of the furnishings.
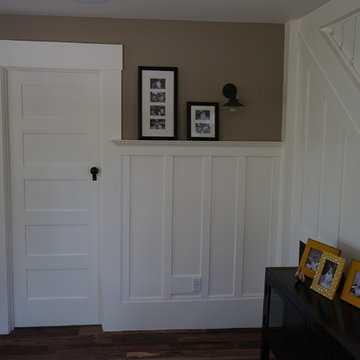
The original ceiling was 8' high. We raised the ceiling, added new brick and wood at the mantel, and added built in shelves and cainbets
サンフランシスコにある高級な広いカントリー風のおしゃれな独立型リビング (ベージュの壁、濃色無垢フローリング、暖炉なし、テレビなし) の写真
サンフランシスコにある高級な広いカントリー風のおしゃれな独立型リビング (ベージュの壁、濃色無垢フローリング、暖炉なし、テレビなし) の写真
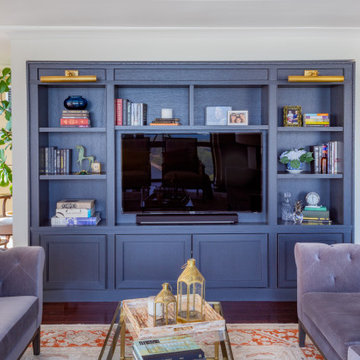
シカゴにある高級な中くらいなトランジショナルスタイルのおしゃれな独立型リビング (ライブラリー、白い壁、濃色無垢フローリング、暖炉なし、埋込式メディアウォール、茶色い床、壁紙) の写真

Tschida Construction and Pro Design Custom Cabinetry joined us for a 4 season sunroom addition with a basement addition to be finished at a later date. We also included a quick laundry/garage entry update with a custom made locker unit and barn door. We incorporated dark stained beams in the vaulted ceiling to match the elements in the barn door and locker wood bench top. We were able to re-use the slider door and reassemble their deck to the addition to save a ton of money.
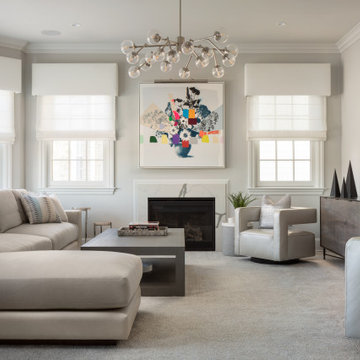
Calm, clean and quiet was what these empty-nesters asked for when they left the home they raised their family in.
Project designed by Long Island interior design studio Annette Jaffe Interiors. They serve Long Island including the Hamptons, as well as NYC, the tri-state area, and Boca Raton, FL.
For more about Annette Jaffe Interiors, click here:
https://annettejaffeinteriors.com/
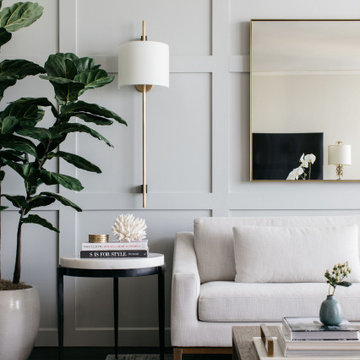
A high-rise living room with a view of Lake Michigan! The blues of the view outside inspired the palette for inside. The new wainscoting wall is clad in a blue/grey paint which provides the backdrop for the modern and clean-lined furnishings.

A traditional Colonial revival living room updated with metallic blue grasscloth walls, blue metallic painted fireplace surround, tufted sofas, asian decor, and built-in custom glass cabinets

Lovely calming pallete of soft olive green, light navy blue and a powdery pink sharpened with black furniture and brass accents gives this small but perfectly formed living room a boutique drawing room vibe. Luxurious but practical for family use.
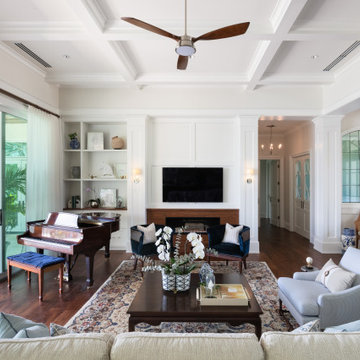
Regal and elegant living room, piano room, and entry way. Beyond the entry into the hallway is the office, guest bath, and master suite wing of the home. The sliding glass doors open up to a gorgeous terraced pool deck overlooking the bay on Lido Key.

Photography: Dustin Halleck,
Home Builder: Middlefork Development, LLC,
Architect: Burns + Beyerl Architects
シカゴにある高級な中くらいなトラディショナルスタイルのおしゃれなリビング (グレーの壁、濃色無垢フローリング、標準型暖炉、コンクリートの暖炉まわり、テレビなし、茶色い床) の写真
シカゴにある高級な中くらいなトラディショナルスタイルのおしゃれなリビング (グレーの壁、濃色無垢フローリング、標準型暖炉、コンクリートの暖炉まわり、テレビなし、茶色い床) の写真
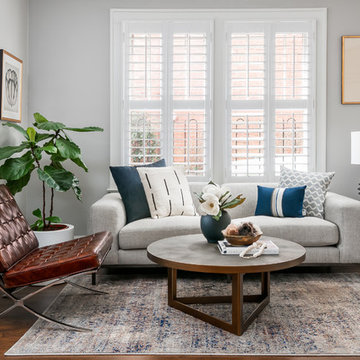
This room used to have a dark old china cabinet and a round dining room table but it had never been used. We decided to change it to a bright, modern sitting room.
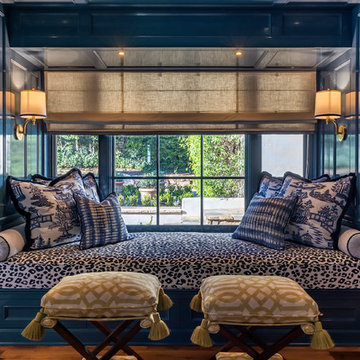
The remodel created a comfortable, traditional library space.
Architect: The Warner Group.
Photographer: Kelly Teich
サンタバーバラにある高級な広い地中海スタイルのおしゃれなLDK (ライブラリー、青い壁、濃色無垢フローリング、標準型暖炉、石材の暖炉まわり、テレビなし、茶色い床) の写真
サンタバーバラにある高級な広い地中海スタイルのおしゃれなLDK (ライブラリー、青い壁、濃色無垢フローリング、標準型暖炉、石材の暖炉まわり、テレビなし、茶色い床) の写真
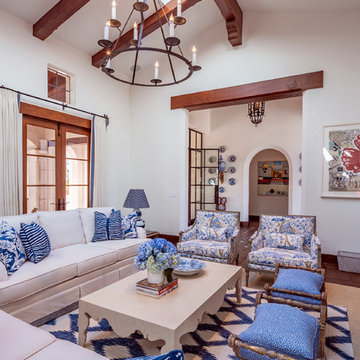
The original living room did not have much have much natural light. That, combined with dark timbers, floors and furnishings, gave it a heavy feel. The remodel lightened all the finishes and added two skylights. The end result is a luxurious, welcoming space.
Architect: The Warner Group.
Photographer: Kelly Teich
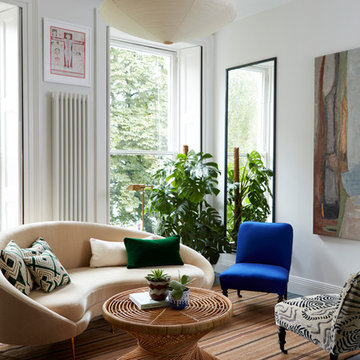
Graham Atkins-Hughes
ロンドンにある高級な小さなエクレクティックスタイルのおしゃれな応接間 (白い壁、濃色無垢フローリング) の写真
ロンドンにある高級な小さなエクレクティックスタイルのおしゃれな応接間 (白い壁、濃色無垢フローリング) の写真
高級なリビング (カーペット敷き、濃色無垢フローリング、ラミネートの床、塗装フローリング) の写真
1

