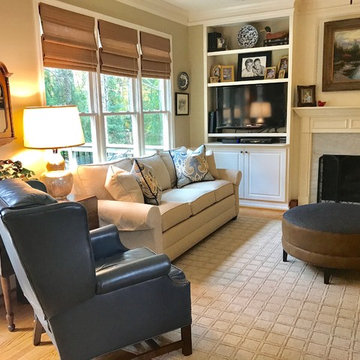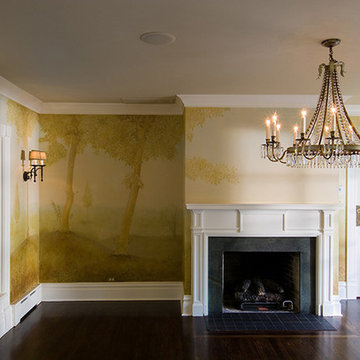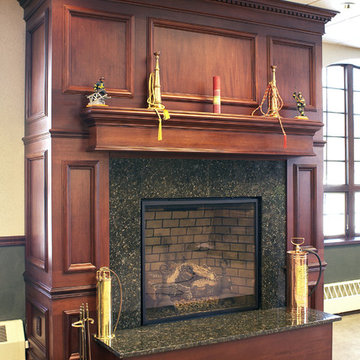高級なリビング (木材の暖炉まわり、マルチカラーの壁) の写真
絞り込み:
資材コスト
並び替え:今日の人気順
写真 1〜20 枚目(全 78 枚)
1/4

Mark Scowen
オークランドにある高級な中くらいなコンテンポラリースタイルのおしゃれな独立型リビング (ライブラリー、マルチカラーの壁、コンクリートの床、吊り下げ式暖炉、木材の暖炉まわり、壁掛け型テレビ、グレーの床) の写真
オークランドにある高級な中くらいなコンテンポラリースタイルのおしゃれな独立型リビング (ライブラリー、マルチカラーの壁、コンクリートの床、吊り下げ式暖炉、木材の暖炉まわり、壁掛け型テレビ、グレーの床) の写真
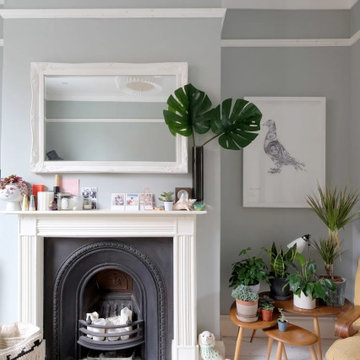
A bright and airy family living room. The white painted wooden floorboards are fresh and hard wearing.
ロンドンにある高級な中くらいな北欧スタイルのおしゃれなLDK (マルチカラーの壁、塗装フローリング、標準型暖炉、木材の暖炉まわり、白い床) の写真
ロンドンにある高級な中くらいな北欧スタイルのおしゃれなLDK (マルチカラーの壁、塗装フローリング、標準型暖炉、木材の暖炉まわり、白い床) の写真
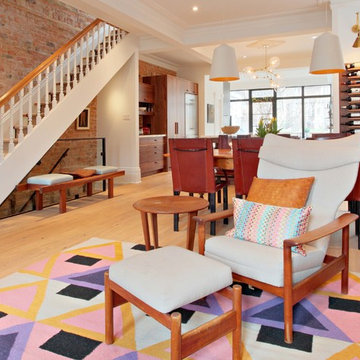
Our client wanted an open concept space in a long narrow home that left original textures and details untouched. A brick wall was exposed as a walnut kitchen and industrial style floor-to-ceiling glazing were added. In this photo a beautiful rug from Aelfie in Brooklyn ties the whole mid-century modern aesthetic together.
Construction by Greening Homes
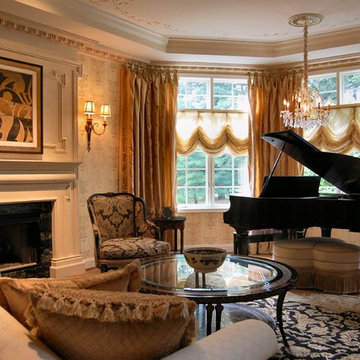
In this more formal Living Room/Music Room we highlighted the custom fireplace mantle with contemporary art. The touches of black in the Oushak area rug, art work and floral chair fabric tie the room together while keeping it neutral and timeless. The moldings around the room and onto the ceiling convey an opulent feel without being overwhelming
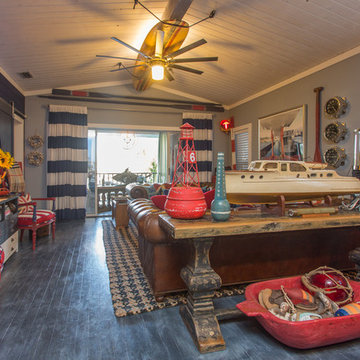
Brandi Image Photography
タンパにある高級な広いビーチスタイルのおしゃれなリビング (マルチカラーの壁、塗装フローリング、コーナー設置型暖炉、木材の暖炉まわり、壁掛け型テレビ、黒い床) の写真
タンパにある高級な広いビーチスタイルのおしゃれなリビング (マルチカラーの壁、塗装フローリング、コーナー設置型暖炉、木材の暖炉まわり、壁掛け型テレビ、黒い床) の写真
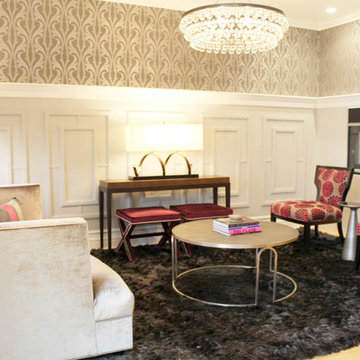
シカゴにある高級な中くらいなコンテンポラリースタイルのおしゃれなリビング (淡色無垢フローリング、両方向型暖炉、マルチカラーの壁、木材の暖炉まわり、テレビなし、茶色い床) の写真
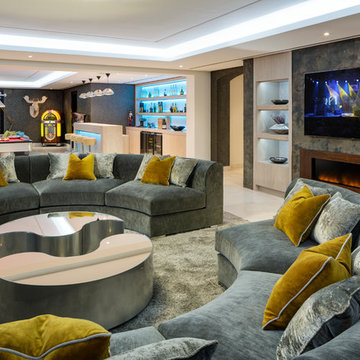
SPCA Visual Marbella
他の地域にある高級な広いエクレクティックスタイルのおしゃれなリビング (マルチカラーの壁、磁器タイルの床、横長型暖炉、木材の暖炉まわり、壁掛け型テレビ) の写真
他の地域にある高級な広いエクレクティックスタイルのおしゃれなリビング (マルチカラーの壁、磁器タイルの床、横長型暖炉、木材の暖炉まわり、壁掛け型テレビ) の写真
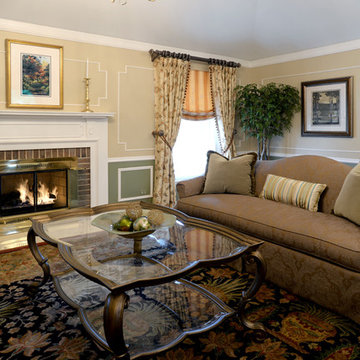
This inviting living room greets the visitor into the home, setting the tone and raising expectations for a tasteful but bold design experience. Traditional furnishings are curvaceous, creating soft, gentle lines in the room. The height of the furnishings from the camel back sofa to the tall upholstered chairs complement the ceiling height, filling the space proportionately.
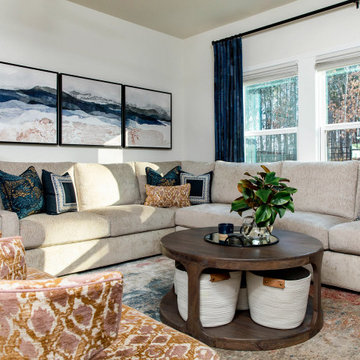
The art over the sectional started the entire vision and color scheme for this living room. With an open floor plan, the owner used a painted fireplace to tie the living room, kitchen, and butler’s pantry together. From there, their heirloom chairs were reupholstered in a colorful print fabric from Fairfield Chair and a sectional with track arm and no welt gives the space a modern look. The pillows incorporate Robert Allen and Greenhouse fabrics with Fabricut trim. The neutral finish wood coffee table offers plenty of storage underneath to accommodate a growing family, and the Jaipur Living faux sisal rug brings a natural element to the room while defining the space well.
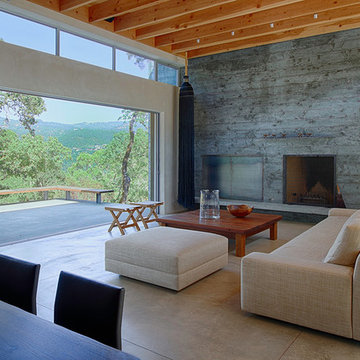
Photo: Michael Hospelt
サンフランシスコにある高級な広いモダンスタイルのおしゃれなリビング (マルチカラーの壁、磁器タイルの床、標準型暖炉、木材の暖炉まわり、テレビなし、ベージュの床) の写真
サンフランシスコにある高級な広いモダンスタイルのおしゃれなリビング (マルチカラーの壁、磁器タイルの床、標準型暖炉、木材の暖炉まわり、テレビなし、ベージュの床) の写真
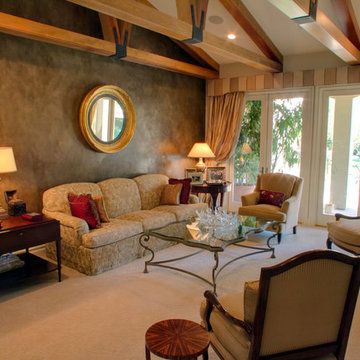
Formal living room opening to spacious grounds. A dark venetian plaster wall added depth to a room filled with light tones and tons of windows.
ロサンゼルスにある高級な中くらいな地中海スタイルのおしゃれなリビング (マルチカラーの壁、カーペット敷き、標準型暖炉、木材の暖炉まわり、テレビなし、白い床) の写真
ロサンゼルスにある高級な中くらいな地中海スタイルのおしゃれなリビング (マルチカラーの壁、カーペット敷き、標準型暖炉、木材の暖炉まわり、テレビなし、白い床) の写真
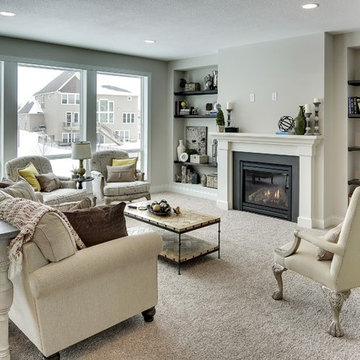
Formal living room with beige carpet, white trim and black details. Joined with the kitchen, the living room shares an open floor plan that has grown in popularity in recent years.
Photography by Spacecrafting
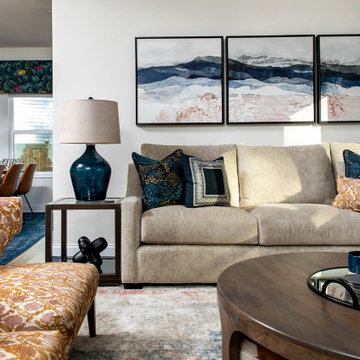
The art over the sectional started the entire vision and color scheme for this living room. With an open floor plan, the owner used a painted fireplace to tie the living room, kitchen, and butler’s pantry together. From there, their heirloom chairs were reupholstered in a colorful print fabric from Fairfield Chair and a sectional with track arm and no welt gives the space a modern look. The pillows incorporate Robert Allen and Greenhouse fabrics with Fabricut trim. The neutral finish wood coffee table offers plenty of storage underneath to accommodate a growing family, and the Jaipur Living faux sisal rug brings a natural element to the room while defining the space well.
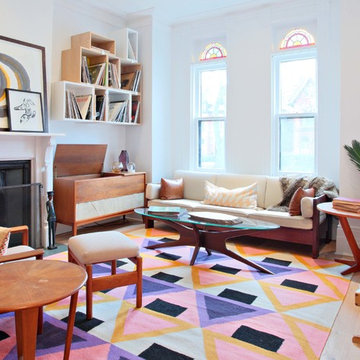
Our client wanted an open concept space in a long narrow home that left original textures and details untouched. A brick wall was exposed as a walnut kitchen, mid-century modern furnishings and industrial style floor-to-ceiling glazing were added. In this photo a beautiful rug from Aelfie in Brooklyn ties the whole mid-century modern aesthetic together.
Construction by Greening Homes
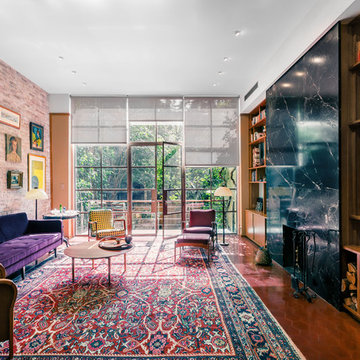
The piano nobile Living room features a monumental black St Laurent stone fireplace and adjacent shelving looking towards the garden.
All images © Thomas Allen
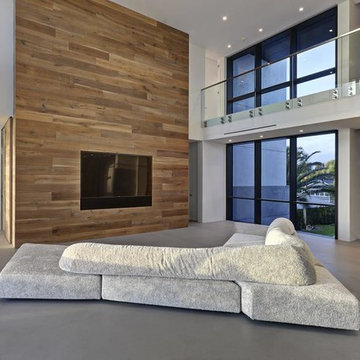
Open concept living room with large modern couch.
ジャクソンビルにある高級な広いモダンスタイルのおしゃれなリビング (マルチカラーの壁、コンクリートの床、暖炉なし、木材の暖炉まわり、埋込式メディアウォール) の写真
ジャクソンビルにある高級な広いモダンスタイルのおしゃれなリビング (マルチカラーの壁、コンクリートの床、暖炉なし、木材の暖炉まわり、埋込式メディアウォール) の写真
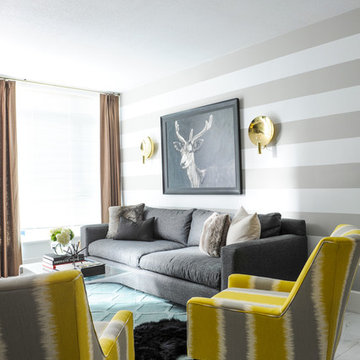
Photo Credits: Tracey Ayton
バンクーバーにある高級な中くらいなエクレクティックスタイルのおしゃれなLDK (マルチカラーの壁、大理石の床、吊り下げ式暖炉、木材の暖炉まわり、グレーの床) の写真
バンクーバーにある高級な中くらいなエクレクティックスタイルのおしゃれなLDK (マルチカラーの壁、大理石の床、吊り下げ式暖炉、木材の暖炉まわり、グレーの床) の写真
高級なリビング (木材の暖炉まわり、マルチカラーの壁) の写真
1
