高級なリビング (塗装板張りの暖炉まわり、クッションフロア) の写真
並び替え:今日の人気順
写真 1〜20 枚目(全 33 枚)

バンクーバーにある高級な小さな北欧スタイルのおしゃれなLDK (白い壁、クッションフロア、吊り下げ式暖炉、塗装板張りの暖炉まわり、壁掛け型テレビ、マルチカラーの床) の写真
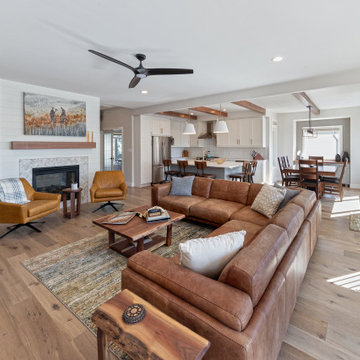
This is our very first Four Elements remodel show home! We started with a basic spec-level early 2000s walk-out bungalow, and transformed the interior into a beautiful modern farmhouse style living space with many custom features. The floor plan was also altered in a few key areas to improve livability and create more of an open-concept feel. Check out the shiplap ceilings with Douglas fir faux beams in the kitchen, dining room, and master bedroom. And a new coffered ceiling in the front entry contrasts beautifully with the custom wood shelving above the double-sided fireplace. Highlights in the lower level include a unique under-stairs custom wine & whiskey bar and a new home gym with a glass wall view into the main recreation area.
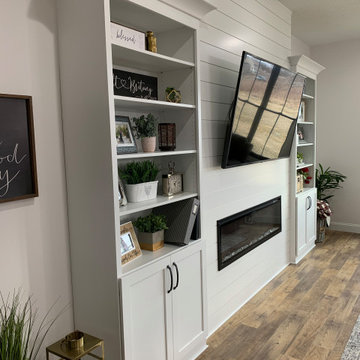
This kitchen design features Starmark Cabinetry's White & Black tinted varnish, Silestone Quartz in Calacatta Gold, Corian Quartz Black Quasar, Berenson Hardware's Epoch Edge Collection, and Mannington LVT.
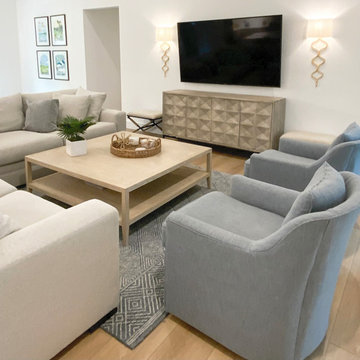
The family room houses an enormous sectional, to house the entire family on movie nights. Two blue swivel chairs complete the seating arrangement and continue the color palette throughout the family room.
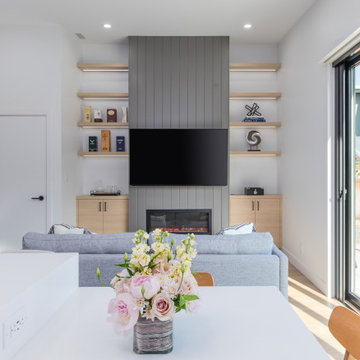
バンクーバーにある高級な中くらいなコンテンポラリースタイルのおしゃれなLDK (ライブラリー、白い壁、クッションフロア、標準型暖炉、塗装板張りの暖炉まわり、埋込式メディアウォール、ベージュの床、三角天井) の写真

A fireplace face lift, a continuous wall of custom cabinetry, plus a lot of symmetry & rhythm helped to tie the existing living room (right of center) in with the new expanded living space (left of center).

シカゴにある高級な広いカントリー風のおしゃれなLDK (白い壁、クッションフロア、標準型暖炉、塗装板張りの暖炉まわり、埋込式メディアウォール、グレーの床、三角天井、塗装板張りの壁) の写真
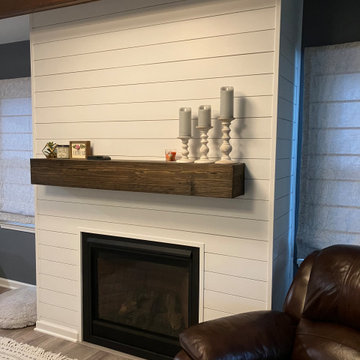
This older house was completely transformed and opened up with the help of our talented designers for an integrated living room and kitchen combo.
他の地域にある高級な小さなトラディショナルスタイルのおしゃれな独立型リビング (グレーの壁、クッションフロア、標準型暖炉、塗装板張りの暖炉まわり、据え置き型テレビ、グレーの床、格子天井) の写真
他の地域にある高級な小さなトラディショナルスタイルのおしゃれな独立型リビング (グレーの壁、クッションフロア、標準型暖炉、塗装板張りの暖炉まわり、据え置き型テレビ、グレーの床、格子天井) の写真
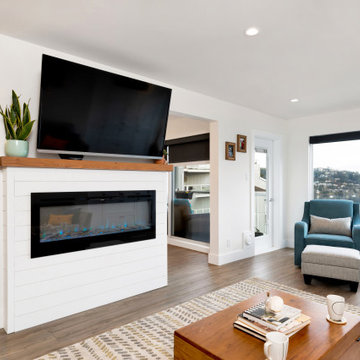
Spacious living room over looking the Pacific Ocean with electric fireplace and wood mantel.
バンクーバーにある高級な中くらいなトランジショナルスタイルのおしゃれなLDK (白い壁、クッションフロア、横長型暖炉、塗装板張りの暖炉まわり、壁掛け型テレビ、ベージュの床) の写真
バンクーバーにある高級な中くらいなトランジショナルスタイルのおしゃれなLDK (白い壁、クッションフロア、横長型暖炉、塗装板張りの暖炉まわり、壁掛け型テレビ、ベージュの床) の写真
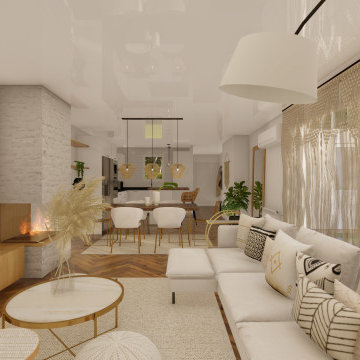
Diseño de salón comedor conectada con la cocina. Se pudo reaprovechar parte del mobiliario existente, usando como "separador" de espacios la chimenea existente. Detalles en paredes como un mural compuesto de póster y láminas, la chimenea con una acabado de papel pintado igual en acabado de ladrillo.
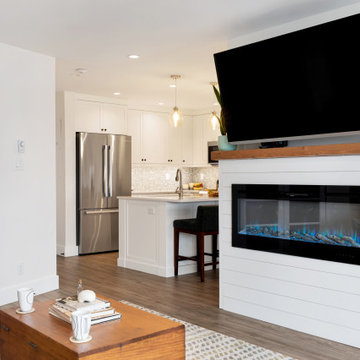
Spacious living room over looking the Pacific Ocean with custom millwork to optimize storage in the condo.
バンクーバーにある高級な中くらいなトランジショナルスタイルのおしゃれなLDK (白い壁、クッションフロア、横長型暖炉、塗装板張りの暖炉まわり、壁掛け型テレビ、ベージュの床) の写真
バンクーバーにある高級な中くらいなトランジショナルスタイルのおしゃれなLDK (白い壁、クッションフロア、横長型暖炉、塗装板張りの暖炉まわり、壁掛け型テレビ、ベージュの床) の写真
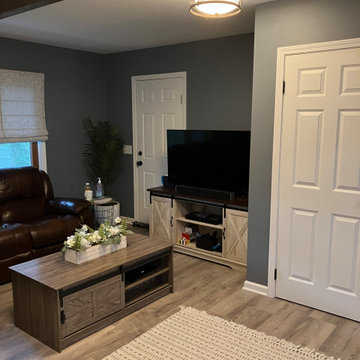
This older house was completely transformed and opened up with the help of our talented designers for an integrated living room and kitchen combo.
他の地域にある高級な小さなトラディショナルスタイルのおしゃれな独立型リビング (グレーの壁、クッションフロア、標準型暖炉、塗装板張りの暖炉まわり、据え置き型テレビ、グレーの床、格子天井) の写真
他の地域にある高級な小さなトラディショナルスタイルのおしゃれな独立型リビング (グレーの壁、クッションフロア、標準型暖炉、塗装板張りの暖炉まわり、据え置き型テレビ、グレーの床、格子天井) の写真
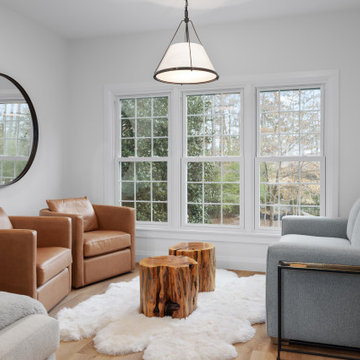
A second seating area in this modern rustic living room provides an inviting conversation space, for intimate gatherings or catching up with friends.
アトランタにある高級な広いトランジショナルスタイルのおしゃれなLDK (ライブラリー、白い壁、クッションフロア、横長型暖炉、埋込式メディアウォール、茶色い床、塗装板張りの暖炉まわり) の写真
アトランタにある高級な広いトランジショナルスタイルのおしゃれなLDK (ライブラリー、白い壁、クッションフロア、横長型暖炉、埋込式メディアウォール、茶色い床、塗装板張りの暖炉まわり) の写真
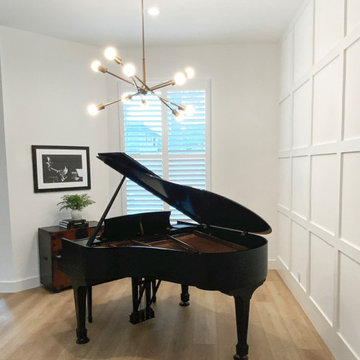
The original dining room was converted to this open space to house the piano. Simple millwork adds a layer of elegance and a large mid-century inspired chandelier illuminates the piano and fills the tall ceiling space. Tan wood look floors add a touch of warmth.

シカゴにある高級な広いカントリー風のおしゃれなLDK (白い壁、クッションフロア、標準型暖炉、塗装板張りの暖炉まわり、埋込式メディアウォール、グレーの床、三角天井、塗装板張りの壁) の写真
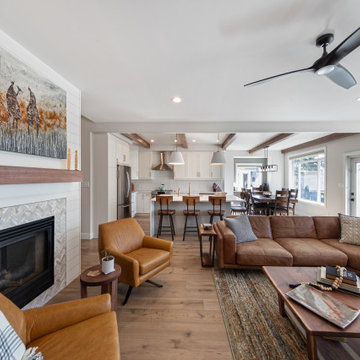
This is our very first Four Elements remodel show home! We started with a basic spec-level early 2000s walk-out bungalow, and transformed the interior into a beautiful modern farmhouse style living space with many custom features. The floor plan was also altered in a few key areas to improve livability and create more of an open-concept feel. Check out the shiplap ceilings with Douglas fir faux beams in the kitchen, dining room, and master bedroom. And a new coffered ceiling in the front entry contrasts beautifully with the custom wood shelving above the double-sided fireplace. Highlights in the lower level include a unique under-stairs custom wine & whiskey bar and a new home gym with a glass wall view into the main recreation area.

バンクーバーにある高級な小さな北欧スタイルのおしゃれなLDK (白い壁、クッションフロア、吊り下げ式暖炉、塗装板張りの暖炉まわり、壁掛け型テレビ、マルチカラーの床) の写真
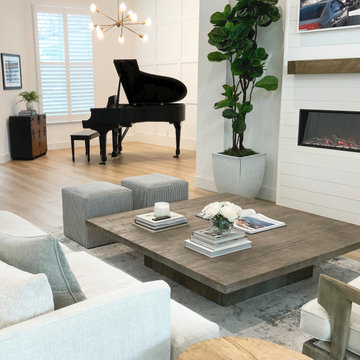
A shiplap covered focal point houses a linear electric fireplace with a custom mantle, made from reclaimed wood. The original dining room was converted to a space to house the baby grand piano. Custom millwork adds a layer of texture and dimension to the piano room.
Neutral colors and tones keep the mood calming and coastal with light touches of blue gray to remind us that we are near the ocean.
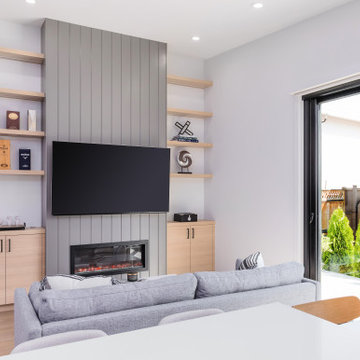
バンクーバーにある高級な中くらいなコンテンポラリースタイルのおしゃれなLDK (ライブラリー、白い壁、クッションフロア、標準型暖炉、塗装板張りの暖炉まわり、埋込式メディアウォール、ベージュの床、三角天井) の写真
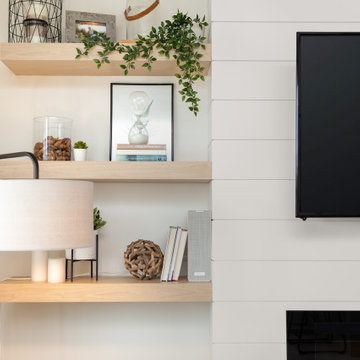
バンクーバーにある高級な小さな北欧スタイルのおしゃれなLDK (白い壁、クッションフロア、吊り下げ式暖炉、塗装板張りの暖炉まわり、壁掛け型テレビ、マルチカラーの床) の写真
高級なリビング (塗装板張りの暖炉まわり、クッションフロア) の写真
1