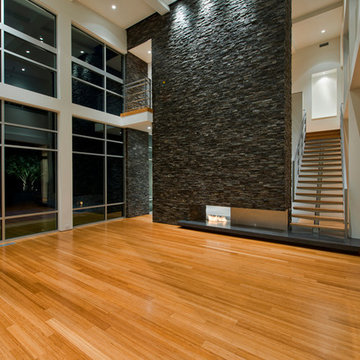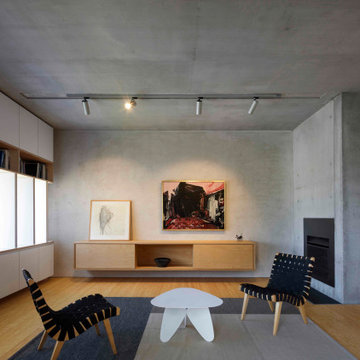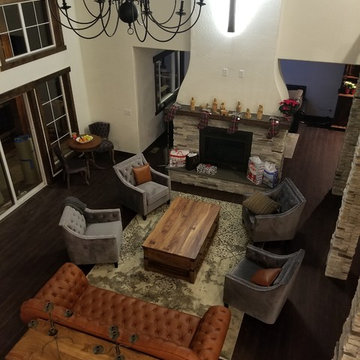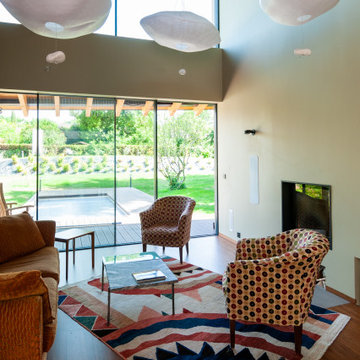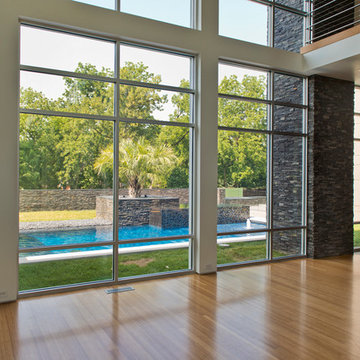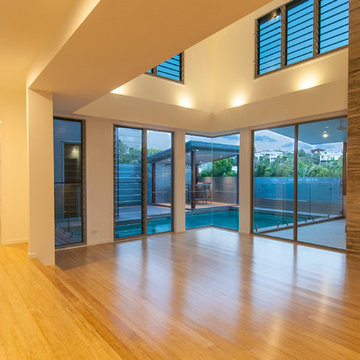高級なリビング (両方向型暖炉、竹フローリング) の写真
絞り込み:
資材コスト
並び替え:今日の人気順
写真 1〜20 枚目(全 22 枚)
1/4
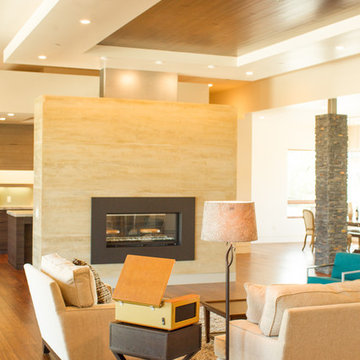
The main living room is designed for entertaining and maximizing the views of the city while still being comfortable for everyday life. The open floor plan uses a large freestanding fireplace, floating ceilings, stone column and barn door to define the entry, living room, kitchen, breakfast nook, dining room and media room while keeping easy flow from space to space.
-Mike Larson Estate Photography
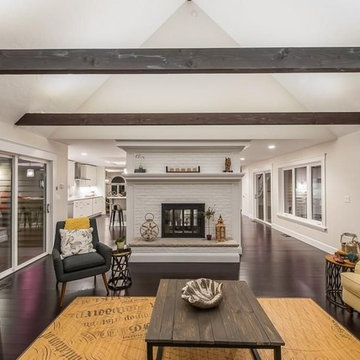
Designed by: Gianna Design Group
ボストンにある高級な広いトランジショナルスタイルのおしゃれなリビング (グレーの壁、竹フローリング、両方向型暖炉、レンガの暖炉まわり、壁掛け型テレビ、茶色い床) の写真
ボストンにある高級な広いトランジショナルスタイルのおしゃれなリビング (グレーの壁、竹フローリング、両方向型暖炉、レンガの暖炉まわり、壁掛け型テレビ、茶色い床) の写真
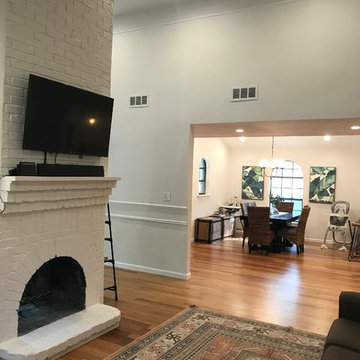
ダラスにある高級な広いトランジショナルスタイルのおしゃれなLDK (白い壁、竹フローリング、両方向型暖炉、レンガの暖炉まわり、壁掛け型テレビ、茶色い床) の写真
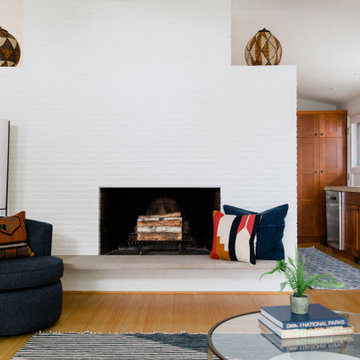
Mid-Century Modern decorating update.
Painted the mismatched brick white to lighten the room as well.
シアトルにある高級な広いミッドセンチュリースタイルのおしゃれなLDK (ベージュの壁、竹フローリング、両方向型暖炉) の写真
シアトルにある高級な広いミッドセンチュリースタイルのおしゃれなLDK (ベージュの壁、竹フローリング、両方向型暖炉) の写真
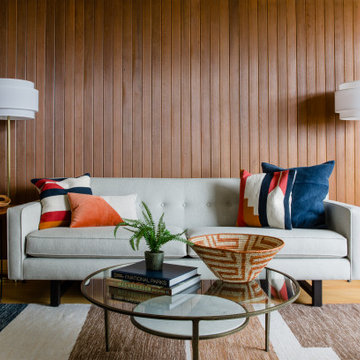
Mid Century Moder Living Roomo decorating update.
シアトルにある高級な広いミッドセンチュリースタイルのおしゃれなLDK (竹フローリング、両方向型暖炉、表し梁、板張り壁) の写真
シアトルにある高級な広いミッドセンチュリースタイルのおしゃれなLDK (竹フローリング、両方向型暖炉、表し梁、板張り壁) の写真
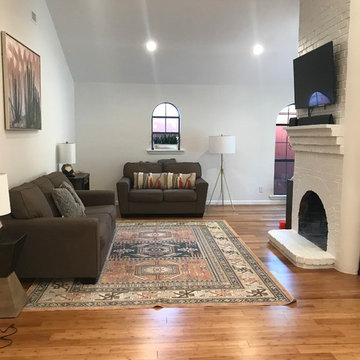
ダラスにある高級な広いトランジショナルスタイルのおしゃれなLDK (白い壁、竹フローリング、両方向型暖炉、レンガの暖炉まわり、壁掛け型テレビ、茶色い床) の写真
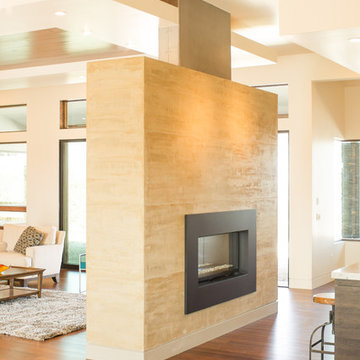
The main living room is designed for entertaining and maximizing the views of the city while still being comfortable for everyday life. The open floor plan uses a large freestanding fireplace, floating ceilings, stone column and barn door to define the entry, living room, kitchen, breakfast nook, dining room and media room while keeping easy flow from space to space.
-Mike Larson Estate Photography
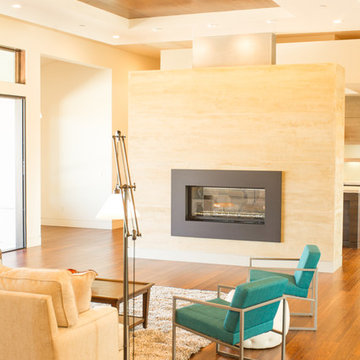
The main living room is designed for entertaining and maximizing the views of the city while still being comfortable for everyday life. The open floor plan uses a large freestanding fireplace, floating ceilings, stone column and barn door to define the entry, living room, kitchen, breakfast nook, dining room and media room while keeping easy flow from space to space.
-Mike Larson Estate Photography
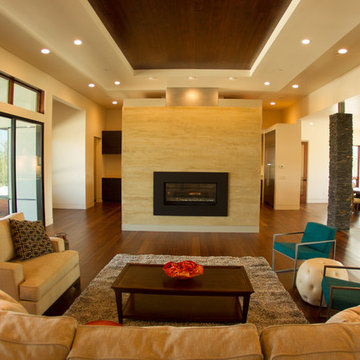
The main living room is designed for entertaining and maximizing the views of the city while still being comfortable for everyday life. The open floor plan uses a large freestanding fireplace, floating ceilings, stone column and barn door to define the entry, living room, kitchen, breakfast nook, dining room and media room while keeping easy flow from space to space.
-Mike Larson Estate Photography
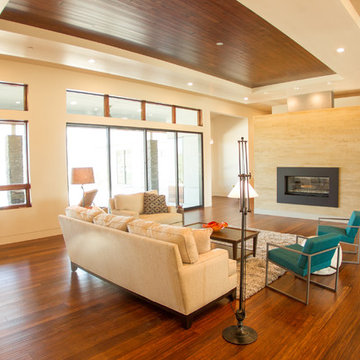
The main living room is designed for entertaining and maximizing the views of the city while still being comfortable for everyday life. The open floor plan uses a large freestanding fireplace, floating ceilings, stone column and barn door to define the entry, living room, kitchen, breakfast nook, dining room and media room while keeping easy flow from space to space.
-Mike Larson Estate Photography
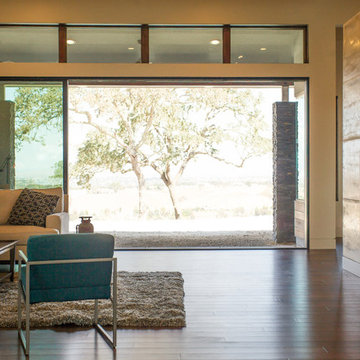
The main living room is designed for entertaining and maximizing the views of the city while still being comfortable for everyday life. The open floor plan uses a large freestanding fireplace, floating ceilings, stone column and barn door to define the entry, living room, kitchen, breakfast nook, dining room and media room while keeping easy flow from space to space.
-Mike Larson Estate Photography
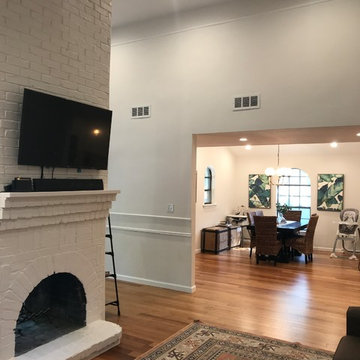
ダラスにある高級な広いトランジショナルスタイルのおしゃれなLDK (白い壁、竹フローリング、両方向型暖炉、レンガの暖炉まわり、壁掛け型テレビ、茶色い床) の写真
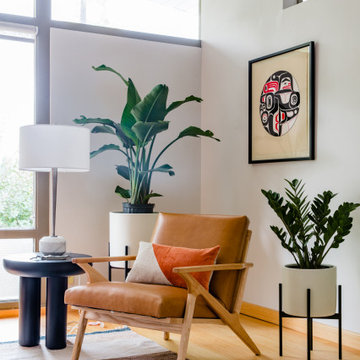
Mid Century Moder Living Roomo decorating update.
シアトルにある高級な広いミッドセンチュリースタイルのおしゃれなLDK (竹フローリング、両方向型暖炉、表し梁、板張り壁) の写真
シアトルにある高級な広いミッドセンチュリースタイルのおしゃれなLDK (竹フローリング、両方向型暖炉、表し梁、板張り壁) の写真
高級なリビング (両方向型暖炉、竹フローリング) の写真
1
