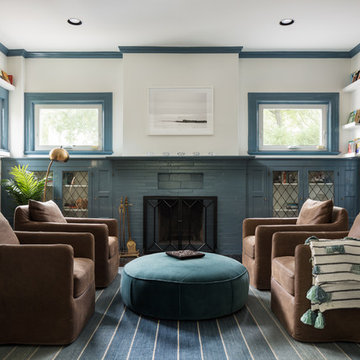高級なリビング (横長型暖炉、標準型暖炉、茶色い床、白い床、ライブラリー) の写真
絞り込み:
資材コスト
並び替え:今日の人気順
写真 1〜20 枚目(全 724 枚)

ロンドンにある高級な小さなトランジショナルスタイルのおしゃれな独立型リビング (ライブラリー、青い壁、無垢フローリング、標準型暖炉、漆喰の暖炉まわり、茶色い床、白い天井) の写真
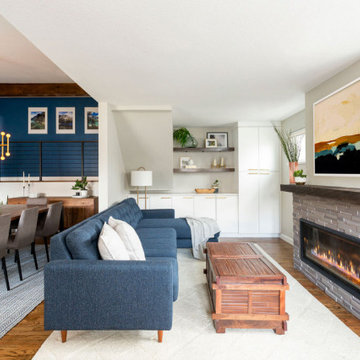
[Our Clients]
We were so excited to help these new homeowners re-envision their split-level diamond in the rough. There was so much potential in those walls, and we couldn’t wait to delve in and start transforming spaces. Our primary goal was to re-imagine the main level of the home and create an open flow between the space. So, we started by converting the existing single car garage into their living room (complete with a new fireplace) and opening up the kitchen to the rest of the level.
[Kitchen]
The original kitchen had been on the small side and cut-off from the rest of the home, but after we removed the coat closet, this kitchen opened up beautifully. Our plan was to create an open and light filled kitchen with a design that translated well to the other spaces in this home, and a layout that offered plenty of space for multiple cooks. We utilized clean white cabinets around the perimeter of the kitchen and popped the island with a spunky shade of blue. To add a real element of fun, we jazzed it up with the colorful escher tile at the backsplash and brought in accents of brass in the hardware and light fixtures to tie it all together. Through out this home we brought in warm wood accents and the kitchen was no exception, with its custom floating shelves and graceful waterfall butcher block counter at the island.
[Dining Room]
The dining room had once been the home’s living room, but we had other plans in mind. With its dramatic vaulted ceiling and new custom steel railing, this room was just screaming for a dramatic light fixture and a large table to welcome one-and-all.
[Living Room]
We converted the original garage into a lovely little living room with a cozy fireplace. There is plenty of new storage in this space (that ties in with the kitchen finishes), but the real gem is the reading nook with two of the most comfortable armchairs you’ve ever sat in.
[Master Suite]
This home didn’t originally have a master suite, so we decided to convert one of the bedrooms and create a charming suite that you’d never want to leave. The master bathroom aesthetic quickly became all about the textures. With a sultry black hex on the floor and a dimensional geometric tile on the walls we set the stage for a calm space. The warm walnut vanity and touches of brass cozy up the space and relate with the feel of the rest of the home. We continued the warm wood touches into the master bedroom, but went for a rich accent wall that elevated the sophistication level and sets this space apart.
[Hall Bathroom]
The floor tile in this bathroom still makes our hearts skip a beat. We designed the rest of the space to be a clean and bright white, and really let the lovely blue of the floor tile pop. The walnut vanity cabinet (complete with hairpin legs) adds a lovely level of warmth to this bathroom, and the black and brass accents add the sophisticated touch we were looking for.
[Office]
We loved the original built-ins in this space, and knew they needed to always be a part of this house, but these 60-year-old beauties definitely needed a little help. We cleaned up the cabinets and brass hardware, switched out the formica counter for a new quartz top, and painted wall a cheery accent color to liven it up a bit. And voila! We have an office that is the envy of the neighborhood.

他の地域にある高級な巨大なミッドセンチュリースタイルのおしゃれなLDK (ライブラリー、グレーの壁、濃色無垢フローリング、茶色い床、標準型暖炉、木材の暖炉まわり、内蔵型テレビ) の写真
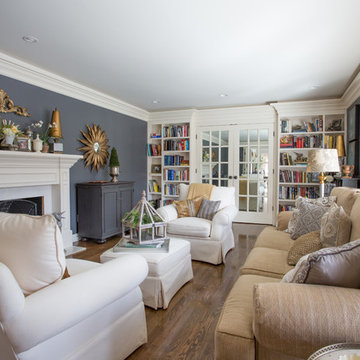
Dan Bernskoetter Photography
他の地域にある高級な中くらいなトラディショナルスタイルのおしゃれな独立型リビング (ライブラリー、青い壁、標準型暖炉、テレビなし、無垢フローリング、石材の暖炉まわり、茶色い床) の写真
他の地域にある高級な中くらいなトラディショナルスタイルのおしゃれな独立型リビング (ライブラリー、青い壁、標準型暖炉、テレビなし、無垢フローリング、石材の暖炉まわり、茶色い床) の写真
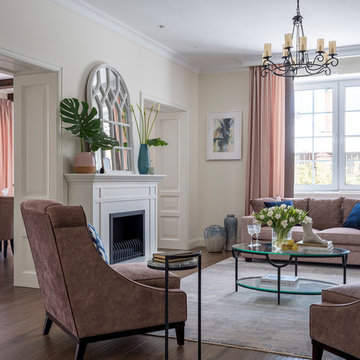
Дизайн-проект разработан и реализован Дизайн-Бюро9. Руководитель Архитектор Екатерина Ялалтынова.
モスクワにある高級な広いトランジショナルスタイルのおしゃれなLDK (ライブラリー、ベージュの壁、磁器タイルの床、標準型暖炉、木材の暖炉まわり、壁掛け型テレビ、茶色い床) の写真
モスクワにある高級な広いトランジショナルスタイルのおしゃれなLDK (ライブラリー、ベージュの壁、磁器タイルの床、標準型暖炉、木材の暖炉まわり、壁掛け型テレビ、茶色い床) の写真
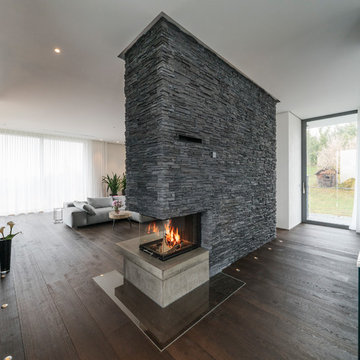
Bernhard Müller Fotografie
シュトゥットガルトにある高級な広いコンテンポラリースタイルのおしゃれなLDK (無垢フローリング、石材の暖炉まわり、ライブラリー、白い壁、テレビなし、茶色い床、標準型暖炉) の写真
シュトゥットガルトにある高級な広いコンテンポラリースタイルのおしゃれなLDK (無垢フローリング、石材の暖炉まわり、ライブラリー、白い壁、テレビなし、茶色い床、標準型暖炉) の写真
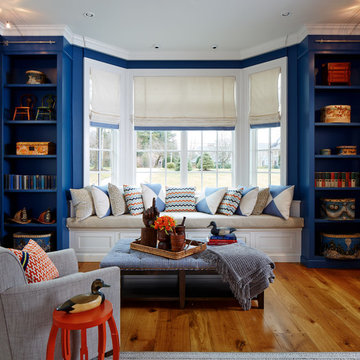
ニューヨークにある高級な中くらいなトラディショナルスタイルのおしゃれな独立型リビング (ライブラリー、青い壁、無垢フローリング、標準型暖炉、レンガの暖炉まわり、テレビなし、茶色い床) の写真
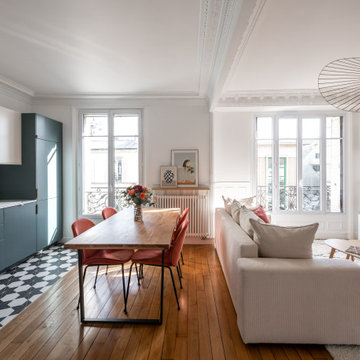
Rénovation complète d'un appartement haussmmannien de 70m2 dans le 14ème arr. de Paris. Les espaces ont été repensés pour créer une grande pièce de vie regroupant la cuisine, la salle à manger et le salon. Les espaces sont sobres et colorés. Pour optimiser les rangements et mettre en valeur les volumes, le mobilier est sur mesure, il s'intègre parfaitement au style de l'appartement haussmannien.

La demande était d'unifier l'entrée du salon en assemblant un esprit naturel dans un style industriel. Pour cela nous avons créé un espace ouvert et confortable en associant le bois et le métal tout en rajoutant des accessoires doux et chaleureux. Une atmosphère feutrée de l'entrée au salon liée par un meuble sur mesure qui allie les deux pièces et permet de différencier le salon de la salle à manger.
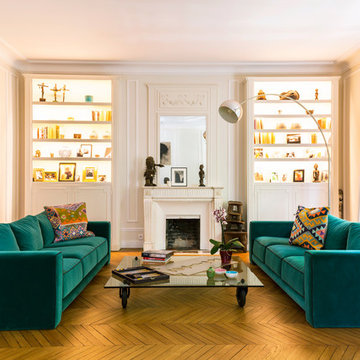
Alfredo Brandt
高級な広いトランジショナルスタイルのおしゃれなLDK (ベージュの壁、標準型暖炉、茶色い床、石材の暖炉まわり、テレビなし、ライブラリー、淡色無垢フローリング) の写真
高級な広いトランジショナルスタイルのおしゃれなLDK (ベージュの壁、標準型暖炉、茶色い床、石材の暖炉まわり、テレビなし、ライブラリー、淡色無垢フローリング) の写真

Interior Design: Allard + Roberts Interior Design Construction: K Enterprises Photography: David Dietrich Photography
他の地域にある高級な広いラスティックスタイルのおしゃれなLDK (ライブラリー、白い壁、濃色無垢フローリング、標準型暖炉、石材の暖炉まわり、埋込式メディアウォール、茶色い床) の写真
他の地域にある高級な広いラスティックスタイルのおしゃれなLDK (ライブラリー、白い壁、濃色無垢フローリング、標準型暖炉、石材の暖炉まわり、埋込式メディアウォール、茶色い床) の写真
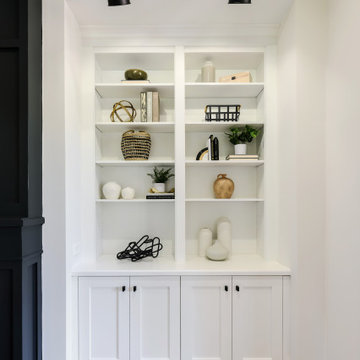
ジャクソンビルにある高級な広いカントリー風のおしゃれなLDK (白い壁、淡色無垢フローリング、標準型暖炉、レンガの暖炉まわり、壁掛け型テレビ、茶色い床、表し梁、ライブラリー、パネル壁) の写真
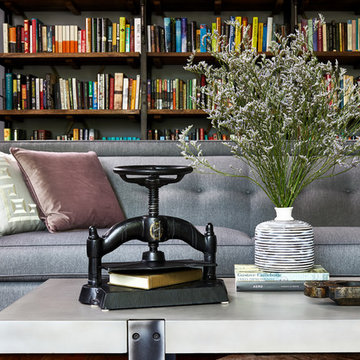
Photos by Stacy Zarin Goldberg
ワシントンD.C.にある高級な中くらいなトランジショナルスタイルのおしゃれな独立型リビング (ライブラリー、青い壁、無垢フローリング、標準型暖炉、石材の暖炉まわり、テレビなし、茶色い床) の写真
ワシントンD.C.にある高級な中くらいなトランジショナルスタイルのおしゃれな独立型リビング (ライブラリー、青い壁、無垢フローリング、標準型暖炉、石材の暖炉まわり、テレビなし、茶色い床) の写真
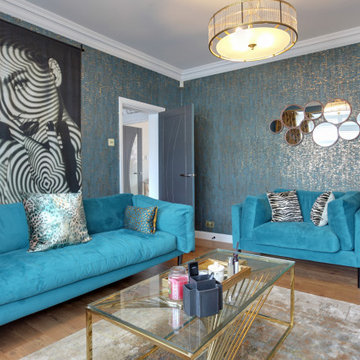
This striking and elegant snug has so much character, detailed coving and eco-friendly wallpapers from Omexco and Arte International. Gold accents against the teal work so well together.
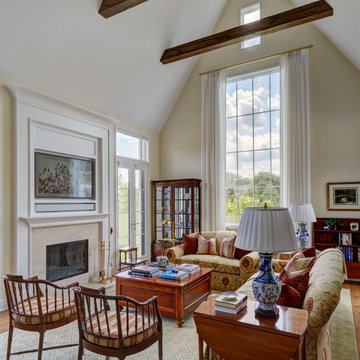
シカゴにある高級な広いカントリー風のおしゃれなLDK (ライブラリー、白い壁、淡色無垢フローリング、標準型暖炉、石材の暖炉まわり、埋込式メディアウォール、茶色い床、三角天井) の写真
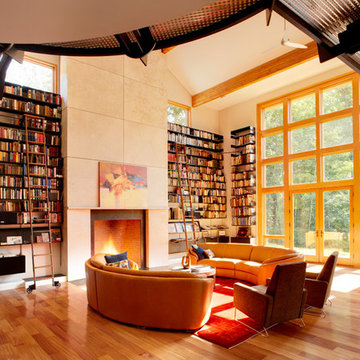
ニューヨークにある高級なコンテンポラリースタイルのおしゃれなLDK (ライブラリー、白い壁、無垢フローリング、標準型暖炉、石材の暖炉まわり、テレビなし、茶色い床) の写真

To achieve the indoor/outdoor quality our client wanted, we installed multiple moment frames to carry the existing roof. It looks clean and organized in this photo but there is a lot going on in the structure. Don't be afraid to make big structural moves to achieve an open space. It is always worth it!

マイアミにある高級な広いコンテンポラリースタイルのおしゃれなLDK (ライブラリー、白い壁、トラバーチンの床、標準型暖炉、タイルの暖炉まわり、テレビなし、白い床) の写真

Embedded electric fireplace, into a new decorative wall with wooden slats and a bench / mantle in the same stained color
ヒューストンにある高級な中くらいなモダンスタイルのおしゃれな独立型リビング (ライブラリー、グレーの壁、セラミックタイルの床、標準型暖炉、木材の暖炉まわり、茶色い床) の写真
ヒューストンにある高級な中くらいなモダンスタイルのおしゃれな独立型リビング (ライブラリー、グレーの壁、セラミックタイルの床、標準型暖炉、木材の暖炉まわり、茶色い床) の写真
高級なリビング (横長型暖炉、標準型暖炉、茶色い床、白い床、ライブラリー) の写真
1
