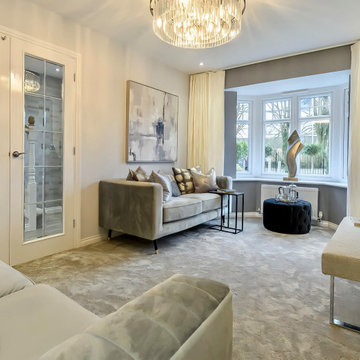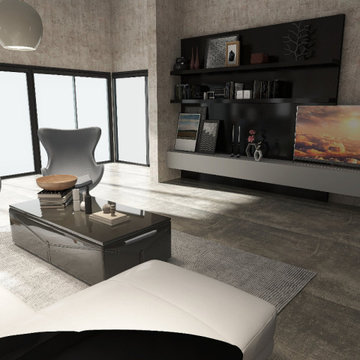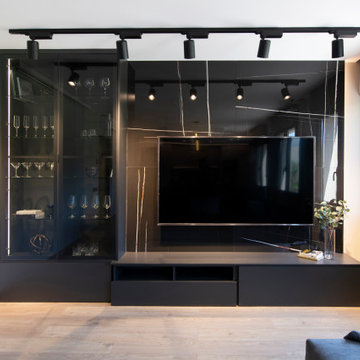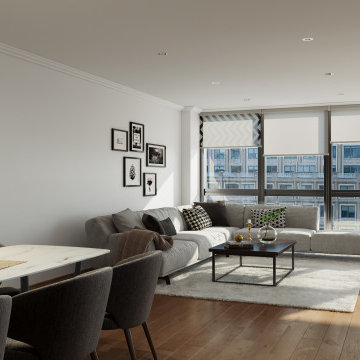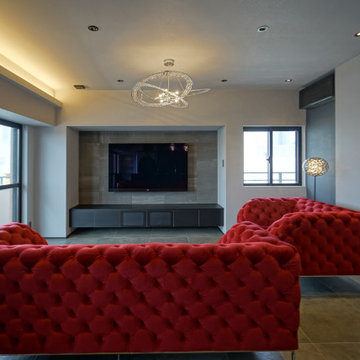高級なリビング (グレーと黒、壁掛け型テレビ) の写真
絞り込み:
資材コスト
並び替え:今日の人気順
写真 1〜20 枚目(全 43 枚)
1/4

Living room refurbishment and timber window seat as part of the larger refurbishment and extension project.
ロンドンにある高級な小さなコンテンポラリースタイルのおしゃれなLDK (ライブラリー、白い壁、淡色無垢フローリング、薪ストーブ、塗装板張りの暖炉まわり、壁掛け型テレビ、グレーの床、折り上げ天井、板張り壁、グレーと黒) の写真
ロンドンにある高級な小さなコンテンポラリースタイルのおしゃれなLDK (ライブラリー、白い壁、淡色無垢フローリング、薪ストーブ、塗装板張りの暖炉まわり、壁掛け型テレビ、グレーの床、折り上げ天井、板張り壁、グレーと黒) の写真
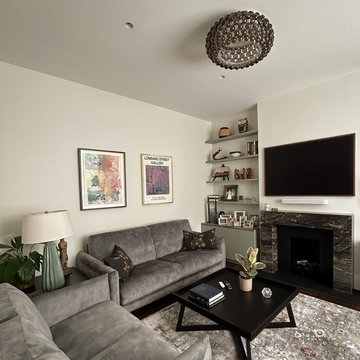
ex-kids room converted to a smart lounge.
Chimney breast exposed and new marble fire place created. the marble off-cuts were used as cupboard tops either side of the fire place.
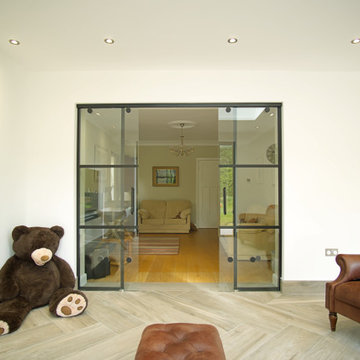
This open plan living space is a bright and airy oasis. The room features large bi-folding doors that bring in lots of natural light and stunning views of the outdoors. The room is decorated in a modern style, with crisp white walls.
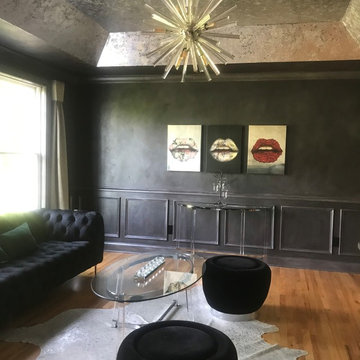
Art can be difficult and is very subjective, and we needed something as dramatic as the space it would be hung in. Angela's taste in Art turned out to be as dramatic, as her taste in decor. The end result is both STUNNING and unique!
Mari Bortugno, B Designs
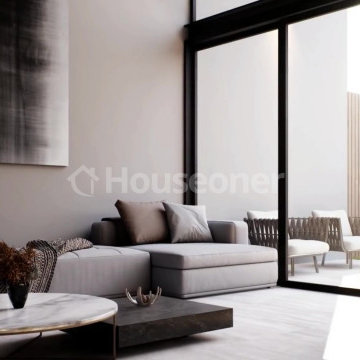
Construir una vivienda o realizar una reforma es un proceso largo, tedioso y lleno de imprevistos. En Houseoner te ayudamos a llevar a cabo la casa de tus sueños. Te ayudamos a buscar terreno, realizar el proyecto de arquitectura del interior y del exterior de tu casa y además, gestionamos la construcción de tu nueva vivienda.
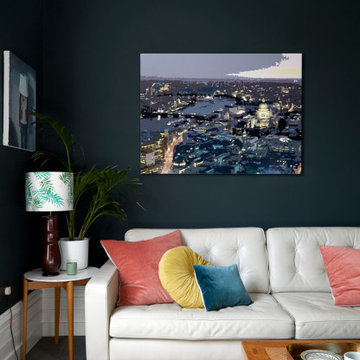
This reception room, bathed in the rich, deep hue of Obsidian Green, exudes a sense of sophistication and modernity. The color choice is bold and enveloping, creating a striking backdrop for the white ceiling and intricate cornicing that add a classical touch. The room is thoughtfully curated with a mix of contemporary and traditional elements.
The third angle reveals a cozy and inviting seating area. A classic white leather sofa is accentuated with colorful throw pillows, and a stylish round coffee table holds eclectic decorative items, adding personality to the space. The vibrant area rug introduces warmth and texture, complementing the room's overall palette and design.
The Obsidian Green reception room is a testament to the harmony that can be achieved when modern design sensibilities are woven into the fabric of a historical space.
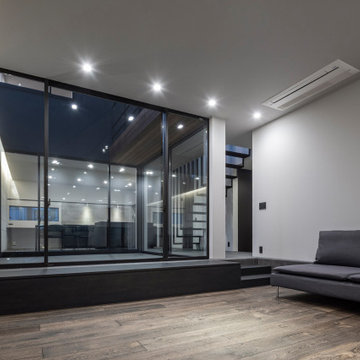
東京都下にある高級な中くらいなコンテンポラリースタイルのおしゃれなリビング (グレーの壁、濃色無垢フローリング、暖炉なし、壁掛け型テレビ、黒い床、クロスの天井、コンクリートの壁、黒いソファ、グレーの天井、グレーと黒) の写真
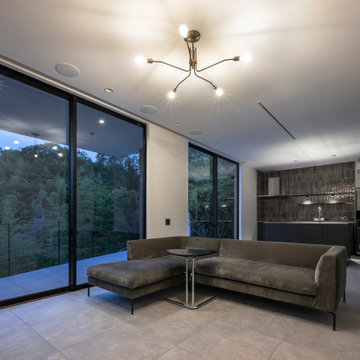
東京都下にある高級な中くらいなコンテンポラリースタイルのおしゃれなLDK (ミュージックルーム、白い壁、磁器タイルの床、暖炉なし、壁掛け型テレビ、グレーの床、クロスの天井、壁紙、黒いソファ、白い天井、グレーと黒) の写真
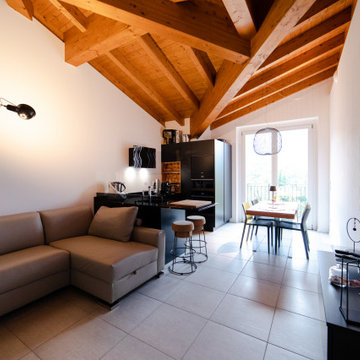
La cucina si sviluppa su 4 lati,
il frigorifero in colonna sull'estrema destra,
poi subito dopo le colonne dispensa e forni (e cantinetta vini) con vano a giorno in legno come le travi,
poi tutto il piano operativo con lavello, piano cottura e cappa di design
infine una piccola zona snack per due persone, molto intima e con due sgabelli a forma di tappo da champagne (per rendere più giovanile e simpatico l'ambiente)
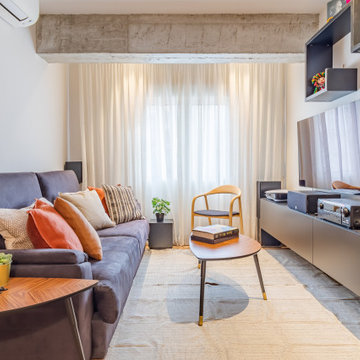
Un acogedor espacio para estar en el día a día y disfrutar de ratos de ocio. El espacio integrado al comedor, cocina y habitación auxiliar, nos permite tener un ambiente super flexible y amplio para organizar la vida diaria, recibir amigos, o visitas.
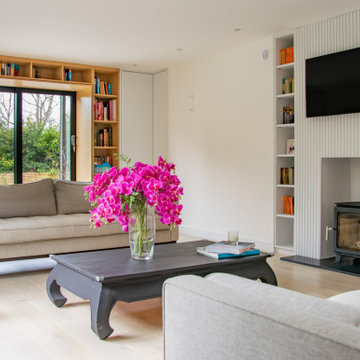
Living room refurbishment and timber window seat as part of the larger refurbishment and extension project.
ロンドンにある高級な小さなコンテンポラリースタイルのおしゃれなLDK (ライブラリー、白い壁、淡色無垢フローリング、薪ストーブ、塗装板張りの暖炉まわり、壁掛け型テレビ、グレーの床、折り上げ天井、板張り壁、グレーと黒) の写真
ロンドンにある高級な小さなコンテンポラリースタイルのおしゃれなLDK (ライブラリー、白い壁、淡色無垢フローリング、薪ストーブ、塗装板張りの暖炉まわり、壁掛け型テレビ、グレーの床、折り上げ天井、板張り壁、グレーと黒) の写真
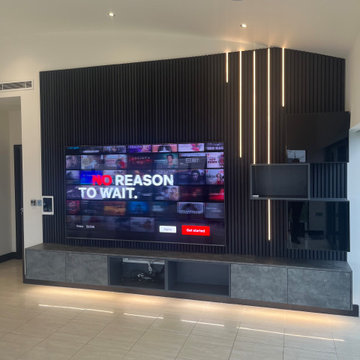
98 inch TV surrounded by custom cabinetry and WoodUpp panels with LED lighting.
ロンドンにある高級な広いコンテンポラリースタイルのおしゃれなリビング (壁掛け型テレビ、グレーと黒) の写真
ロンドンにある高級な広いコンテンポラリースタイルのおしゃれなリビング (壁掛け型テレビ、グレーと黒) の写真
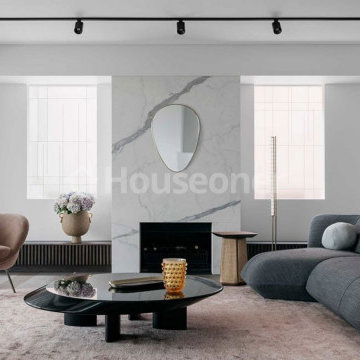
Construir una vivienda o realizar una reforma es un proceso largo, tedioso y lleno de imprevistos. En Houseoner te ayudamos a llevar a cabo la casa de tus sueños. Te ayudamos a buscar terreno, realizar el proyecto de arquitectura del interior y del exterior de tu casa y además, gestionamos la construcción de tu nueva vivienda.
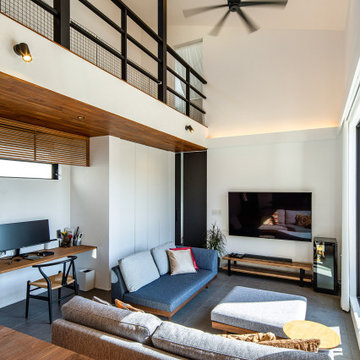
他の地域にある高級な広いトランジショナルスタイルのおしゃれなLDK (白い壁、磁器タイルの床、壁掛け型テレビ、グレーの床、クロスの天井、壁紙、吹き抜け、白い天井、グレーと黒) の写真
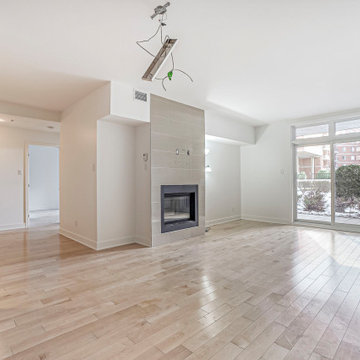
高級な中くらいなコンテンポラリースタイルのおしゃれなLDK (グレーの壁、淡色無垢フローリング、標準型暖炉、タイルの暖炉まわり、壁掛け型テレビ、ベージュの床、折り上げ天井、パネル壁、黒いソファ、グレーと黒) の写真
高級なリビング (グレーと黒、壁掛け型テレビ) の写真
1
