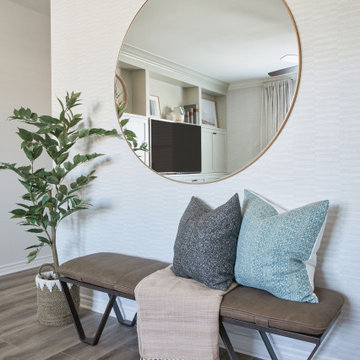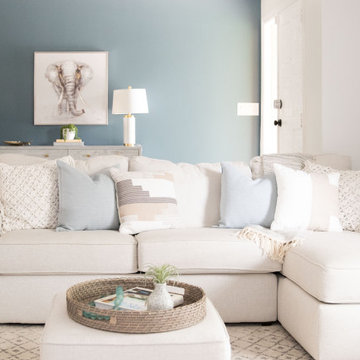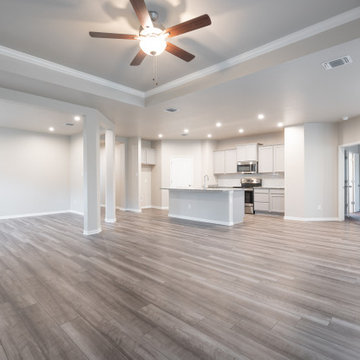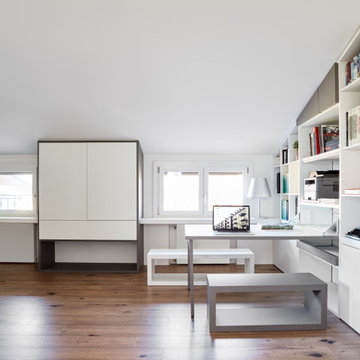高級な白いリビング (ラミネートの床、クッションフロア) の写真
絞り込み:
資材コスト
並び替え:今日の人気順
写真 161〜180 枚目(全 920 枚)
1/5
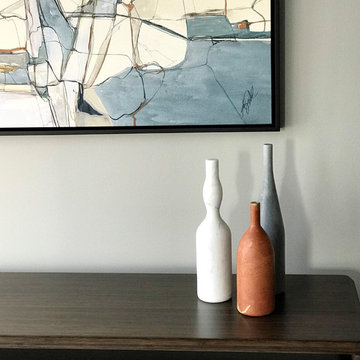
The console is from Greenington, a Seattle based, bamboo furniture company. A beautiful abstract artwork, remisicent of the MCM era, with three Ommaggio marble vases from Design within Reach! O2 Belltown - Model Room #803, Seattle, WA, Belltown Design, Photography by Paula McHugh
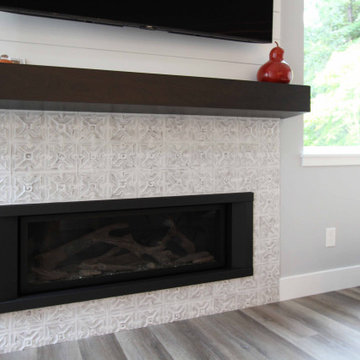
他の地域にある高級な広いトランジショナルスタイルのおしゃれなLDK (白い壁、クッションフロア、横長型暖炉、タイルの暖炉まわり、埋込式メディアウォール、茶色い床、三角天井、塗装板張りの壁) の写真
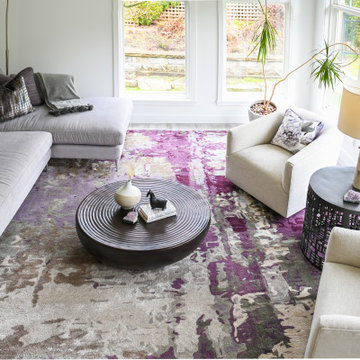
This 1990's home, located in North Vancouver's Lynn Valley neighbourhood, had high ceilings and a great open plan layout but the decor was straight out of the 90's complete with sponge painted walls in dark earth tones. The owners, a young professional couple, enlisted our help to take it from dated and dreary to modern and bright. We started by removing details like chair rails and crown mouldings, that did not suit the modern architectural lines of the home. We replaced the heavily worn wood floors with a new high end, light coloured, wood-look laminate that will withstand the wear and tear from their two energetic golden retrievers. Since the main living space is completely open plan it was important that we work with simple consistent finishes for a clean modern look. The all white kitchen features flat doors with minimal hardware and a solid surface marble-look countertop and backsplash. We modernized all of the lighting and updated the bathrooms and master bedroom as well. The only departure from our clean modern scheme is found in the dressing room where the client was looking for a more dressed up feminine feel but we kept a thread of grey consistent even in this more vivid colour scheme. This transformation, featuring the clients' gorgeous original artwork and new custom designed furnishings is admittedly one of our favourite projects to date!
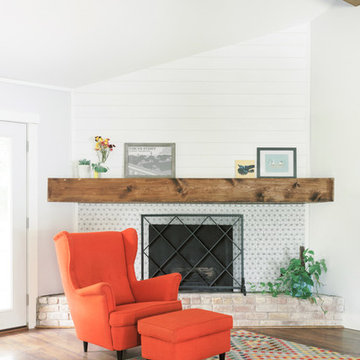
The living room was opened up with a vaulted ceiling while the fireplace was lightened with new tile, shiplap and a timber mantel.
オースティンにある高級な広いトランジショナルスタイルのおしゃれなLDK (白い壁、ラミネートの床、コーナー設置型暖炉、タイルの暖炉まわり、テレビなし、茶色い床) の写真
オースティンにある高級な広いトランジショナルスタイルのおしゃれなLDK (白い壁、ラミネートの床、コーナー設置型暖炉、タイルの暖炉まわり、テレビなし、茶色い床) の写真
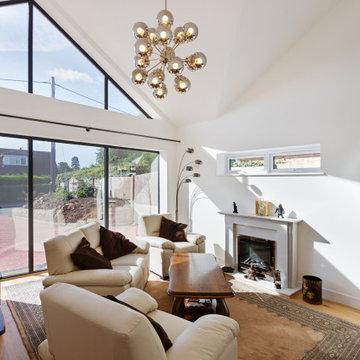
The understated exterior of our client’s new self-build home barely hints at the property’s more contemporary interiors. In fact, it’s a house brimming with design and sustainable innovation, inside and out.
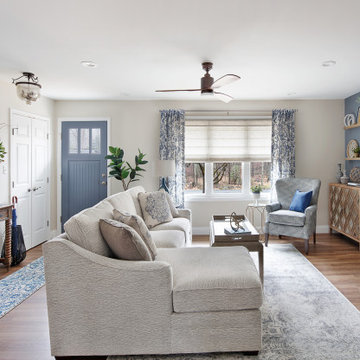
Nestled in the Pocono mountains, the house had been on the market for a while, and no one had any interest in it. Then along comes our lovely client, who was ready to put roots down here, leaving Philadelphia, to live closer to her daughter.
She had a vision of how to make this older small ranch home, work for her. This included images of baking in a beautiful kitchen, lounging in a calming bedroom, and hosting family and friends, toasting to life and traveling! We took that vision, and working closely with our contractors, carpenters, and product specialists, spent 8 months giving this home new life. This included renovating the entire interior, adding an addition for a new spacious master suite, and making improvements to the exterior.
It is now, not only updated and more functional; it is filled with a vibrant mix of country traditional style. We are excited for this new chapter in our client’s life, the memories she will make here, and are thrilled to have been a part of this ranch house Cinderella transformation.
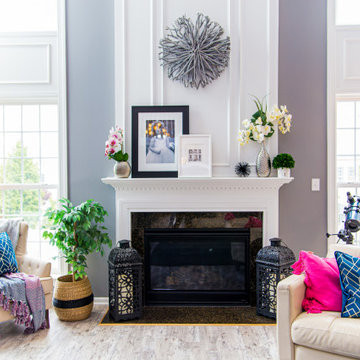
他の地域にある高級な広いトラディショナルスタイルのおしゃれなリビングロフト (ライブラリー、グレーの壁、ラミネートの床、標準型暖炉、石材の暖炉まわり、テレビなし、マルチカラーの床、羽目板の壁) の写真
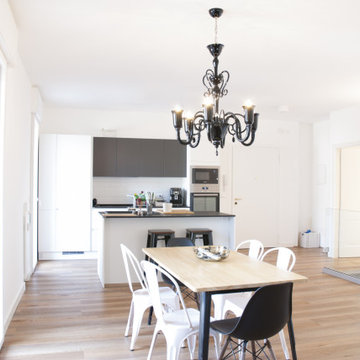
ヴェネツィアにある高級な中くらいなインダストリアルスタイルのおしゃれなLDK (白い壁、ラミネートの床、壁掛け型テレビ) の写真
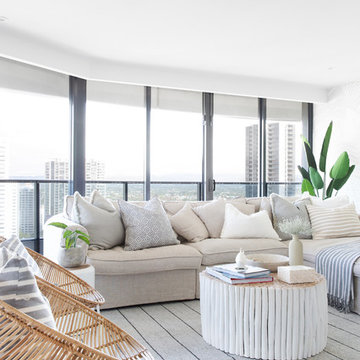
Interior Design by Donna Guyler Design
ゴールドコーストにある高級な巨大なビーチスタイルのおしゃれなLDK (白い壁、クッションフロア、壁掛け型テレビ、茶色い床) の写真
ゴールドコーストにある高級な巨大なビーチスタイルのおしゃれなLDK (白い壁、クッションフロア、壁掛け型テレビ、茶色い床) の写真
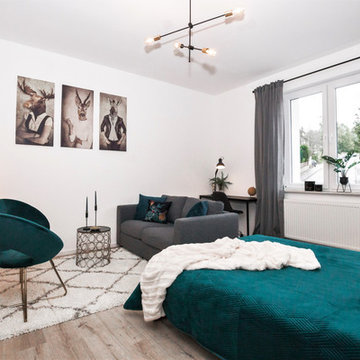
Eine Altbauwohnung aus dem 1900 Jahrhundert wurde komplett saniert. Die komplette Elektrik wurde erneuert.
Die Wände wurden verputz und neuer Boden verlegt.
Ein neuer Fliesenspiegel für die Küche und moderne Möbel verleihen der ein Zimmerwohnung den passenden Charm.
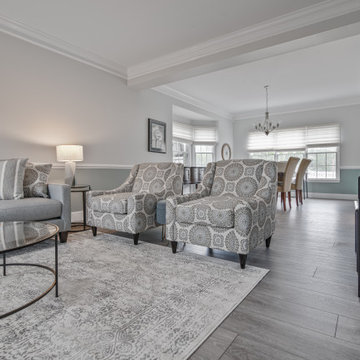
Modern and spacious. A light grey wire-brush serves as the perfect canvas for almost any contemporary space. Our Signature line stands out for its extra-large planks, enhanced bevels, and industry-leading wear-layer.
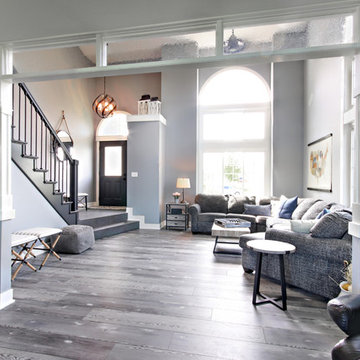
Originally, the opening was arched, like the side windows. At the last minute, the contractor came up this concept to change the middle arch for a more transitional look. Adding the raindrop glass allowed for more light to flow bak and forth between living and family room.
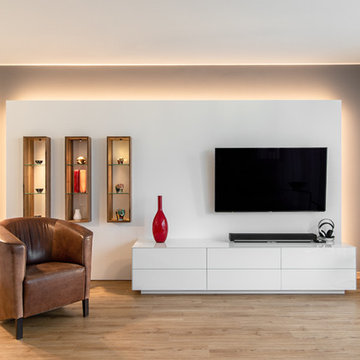
Nach 9 Jahren wurde unser Wohnzimmer neu gestaltet. Die Rückwand wurde samtgrau gestrichen, die davor gesetzte Fernsehwand (weiß matt) bekam eine indirekte Beleuchtung. Das Lichtband reflektiert derart, dass es aussieht, als ob um die graue Wand herum nochmal ein Lichtband verläuft. Die drei Regal-Elemente aus Nußbaum mit Rückwand in Weiß Hochglanz sind zu einem Drittel in der Fernseh-Wand versenkt und haben eine Spot-Beleuchtung. Das Lowboard - ebenfalls in Hochglanz-Optik - ist aus lackiertem Glas und bietet eine Menge Stauraum.
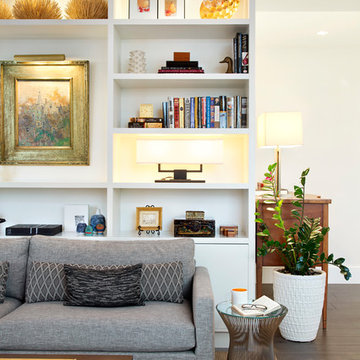
Christina Faminoff
バンクーバーにある高級な中くらいなトランジショナルスタイルのおしゃれなLDK (ライブラリー、白い壁、クッションフロア、テレビなし) の写真
バンクーバーにある高級な中くらいなトランジショナルスタイルのおしゃれなLDK (ライブラリー、白い壁、クッションフロア、テレビなし) の写真
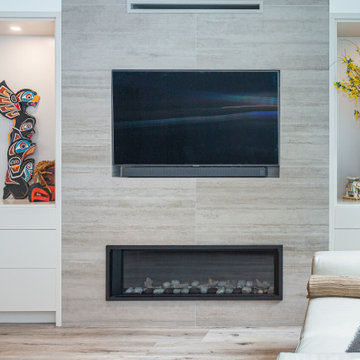
他の地域にある高級な小さなコンテンポラリースタイルのおしゃれなLDK (白い壁、ラミネートの床、標準型暖炉、タイルの暖炉まわり、埋込式メディアウォール、茶色い床) の写真
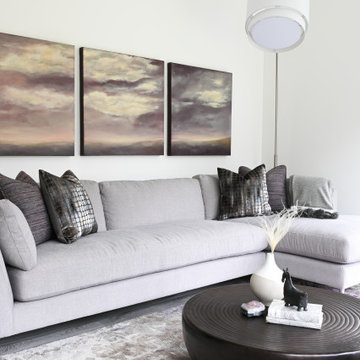
This 1990's home, located in North Vancouver's Lynn Valley neighbourhood, had high ceilings and a great open plan layout but the decor was straight out of the 90's complete with sponge painted walls in dark earth tones. The owners, a young professional couple, enlisted our help to take it from dated and dreary to modern and bright. We started by removing details like chair rails and crown mouldings, that did not suit the modern architectural lines of the home. We replaced the heavily worn wood floors with a new high end, light coloured, wood-look laminate that will withstand the wear and tear from their two energetic golden retrievers. Since the main living space is completely open plan it was important that we work with simple consistent finishes for a clean modern look. The all white kitchen features flat doors with minimal hardware and a solid surface marble-look countertop and backsplash. We modernized all of the lighting and updated the bathrooms and master bedroom as well. The only departure from our clean modern scheme is found in the dressing room where the client was looking for a more dressed up feminine feel but we kept a thread of grey consistent even in this more vivid colour scheme. This transformation, featuring the clients' gorgeous original artwork and new custom designed furnishings is admittedly one of our favourite projects to date!
高級な白いリビング (ラミネートの床、クッションフロア) の写真
9
