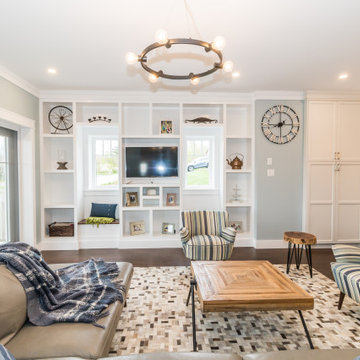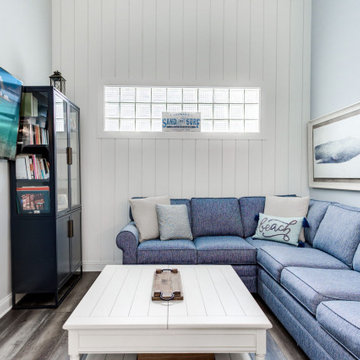高級な白い、木目調のリビング (クッションフロア、青い壁) の写真
絞り込み:
資材コスト
並び替え:今日の人気順
写真 1〜11 枚目(全 11 枚)

ミルウォーキーにある高級な巨大なトランジショナルスタイルのおしゃれなリビング (青い壁、クッションフロア、標準型暖炉、石材の暖炉まわり、テレビなし、茶色い床、格子天井、パネル壁) の写真
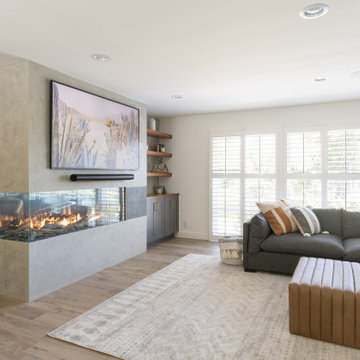
In this full service residential remodel project, we left no stone, or room, unturned. We created a beautiful open concept living/dining/kitchen by removing a structural wall and existing fireplace. This home features a breathtaking three sided fireplace that becomes the focal point when entering the home. It creates division with transparency between the living room and the cigar room that we added. Our clients wanted a home that reflected their vision and a space to hold the memories of their growing family. We transformed a contemporary space into our clients dream of a transitional, open concept home.
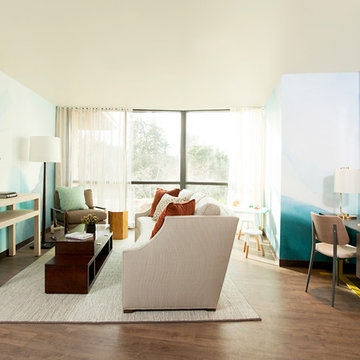
This sitting room was designed to reduce stress and support healing for families and their children with critical illnesses. We used neutral textures, bright blues and aquas, and muted reds to create a sense of home, of safety, and of hope. We referenced water, animals, and nature - universal themes. The star of the room is the Black Crow Studios custom mural watercolor wallpaper.
The furniture and fabrics are all durable and comfortable, and include: custom Kravet pierced sheer drapery, Kravet chrome lounge chair and narrow coffee table, custom curved back sofa, a J.D. Staron wool loop rug, floor lamp and desk lamp from Circa Lighting, floral photography art by Kari Herer, kids table and raffia console from Serena & Lily, and beautiful Italian desk from Modern Resale.
We are honored that Melinda Mandell Interior Design was selected to participate in “Where Hope Has a Home” at the Stanford Ronald McDonald House.
We believe in creating safe, nurturing, and healing spaces for all families!
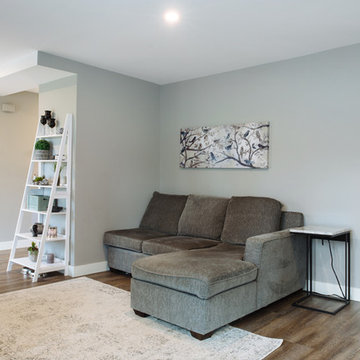
The living room attached to the kitchen now includes seating for a quiet reading area or conversational area as well.
バンクーバーにある高級な中くらいなモダンスタイルのおしゃれな独立型リビング (ライブラリー、青い壁、クッションフロア、暖炉なし、テレビなし、茶色い床) の写真
バンクーバーにある高級な中くらいなモダンスタイルのおしゃれな独立型リビング (ライブラリー、青い壁、クッションフロア、暖炉なし、テレビなし、茶色い床) の写真
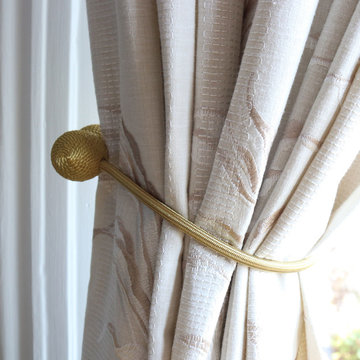
Eclectic living room in a Victorian property with a large bay window, high ceilings, log burner fire, herringbone flooring and a gallery wall. Bold blue paint colour and iron chandelier.
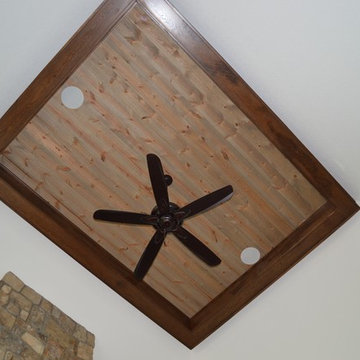
Ceiling detail with vinyl planking, can lights, and enclosed in rectangular stained beam design.
グランドラピッズにある高級な広いトランジショナルスタイルのおしゃれなLDK (青い壁、クッションフロア、標準型暖炉、石材の暖炉まわり、据え置き型テレビ、マルチカラーの床) の写真
グランドラピッズにある高級な広いトランジショナルスタイルのおしゃれなLDK (青い壁、クッションフロア、標準型暖炉、石材の暖炉まわり、据え置き型テレビ、マルチカラーの床) の写真
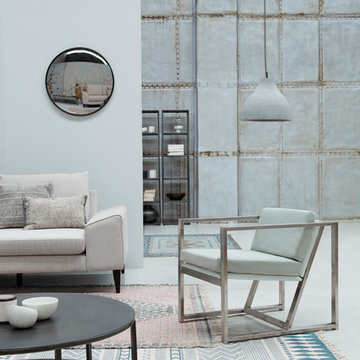
Graham Atkins-Hughes
ロンドンにある高級な広いコンテンポラリースタイルのおしゃれなリビング (青い壁、クッションフロア、黄色い床) の写真
ロンドンにある高級な広いコンテンポラリースタイルのおしゃれなリビング (青い壁、クッションフロア、黄色い床) の写真

ミルウォーキーにある高級な巨大なトランジショナルスタイルのおしゃれなリビング (青い壁、クッションフロア、標準型暖炉、石材の暖炉まわり、壁掛け型テレビ、茶色い床、格子天井) の写真
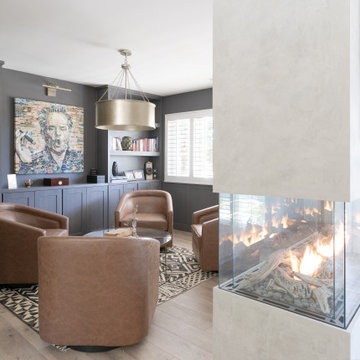
In this full service residential remodel project, we left no stone, or room, unturned. We created a beautiful open concept living/dining/kitchen by removing a structural wall and existing fireplace. This home features a breathtaking three sided fireplace that becomes the focal point when entering the home. It creates division with transparency between the living room and the cigar room that we added. Our clients wanted a home that reflected their vision and a space to hold the memories of their growing family. We transformed a contemporary space into our clients dream of a transitional, open concept home.
高級な白い、木目調のリビング (クッションフロア、青い壁) の写真
1
