高級なグレーのリビング (ベージュの壁、茶色い壁、マルチカラーの壁) の写真
絞り込み:
資材コスト
並び替え:今日の人気順
写真 1〜20 枚目(全 1,993 枚)

Steve Henke
ミネアポリスにある高級な中くらいなトラディショナルスタイルのおしゃれなリビング (ベージュの壁、淡色無垢フローリング、標準型暖炉、石材の暖炉まわり、テレビなし、格子天井) の写真
ミネアポリスにある高級な中くらいなトラディショナルスタイルのおしゃれなリビング (ベージュの壁、淡色無垢フローリング、標準型暖炉、石材の暖炉まわり、テレビなし、格子天井) の写真
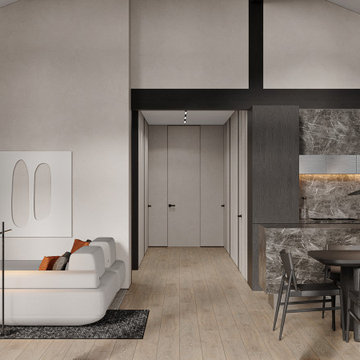
他の地域にある高級な中くらいなコンテンポラリースタイルのおしゃれなリビング (ベージュの壁、ラミネートの床、暖炉なし、壁掛け型テレビ、ベージュの床、壁紙、表し梁) の写真
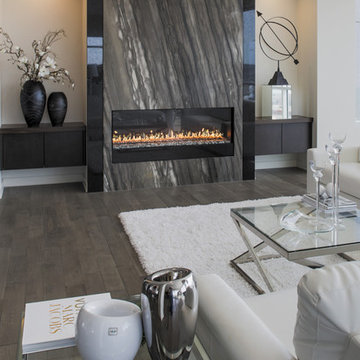
Contemporary living room with floating cabinets, fireplace with granite surround.
カルガリーにある高級な中くらいなコンテンポラリースタイルのおしゃれなリビング (ベージュの壁、磁器タイルの床、横長型暖炉) の写真
カルガリーにある高級な中くらいなコンテンポラリースタイルのおしゃれなリビング (ベージュの壁、磁器タイルの床、横長型暖炉) の写真
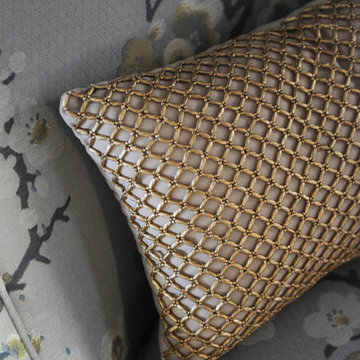
We moved away from our usual light, airy aesthetic toward the dark and dramatic in this formal living and dining space located in a spacious home in Vancouver's affluent West Side neighborhood. Deep navy blue, gold and dark warm woods make for a rich scheme that perfectly suits this well appointed home. Interior Design by Lori Steeves of Simply Home Decorating. Photos by Tracey Ayton Photography.

The second floor hallway opens up to view the great room below.
Photographer: Daniel Contelmo Jr.
ニューヨークにある高級な広いラスティックスタイルのおしゃれなリビング (ベージュの壁、淡色無垢フローリング、標準型暖炉、石材の暖炉まわり、内蔵型テレビ、ベージュの床) の写真
ニューヨークにある高級な広いラスティックスタイルのおしゃれなリビング (ベージュの壁、淡色無垢フローリング、標準型暖炉、石材の暖炉まわり、内蔵型テレビ、ベージュの床) の写真
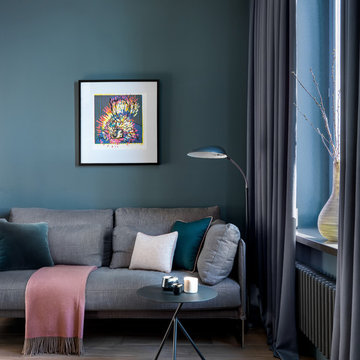
Фото: Сергей Красюк
モスクワにある高級な小さなコンテンポラリースタイルのおしゃれなリビング (茶色い壁、無垢フローリング、壁掛け型テレビ、茶色い床) の写真
モスクワにある高級な小さなコンテンポラリースタイルのおしゃれなリビング (茶色い壁、無垢フローリング、壁掛け型テレビ、茶色い床) の写真
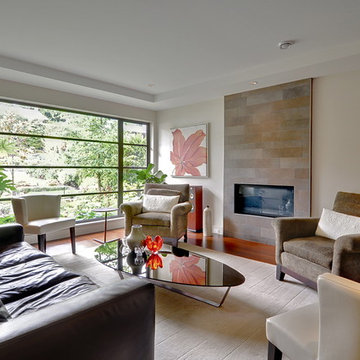
Built by Meister Construction Ltd.
Photo's by Levi Groeneveld
バンクーバーにある高級な中くらいなコンテンポラリースタイルのおしゃれなLDK (ベージュの壁、無垢フローリング、横長型暖炉、タイルの暖炉まわり) の写真
バンクーバーにある高級な中くらいなコンテンポラリースタイルのおしゃれなLDK (ベージュの壁、無垢フローリング、横長型暖炉、タイルの暖炉まわり) の写真
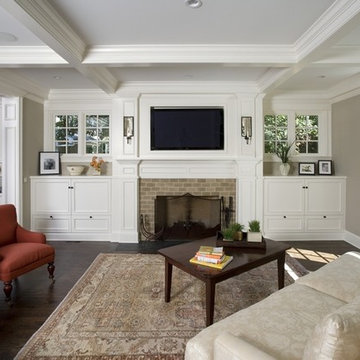
http://www.pickellbuilders.com. Photography by Linda Oyama Bryan.
Family Room featuring painted white traditional millwork including coffer ceiling, recessed panel square columns, built in cabinetry and cased French doors. Dark hardwood floors. Wall mounted television.
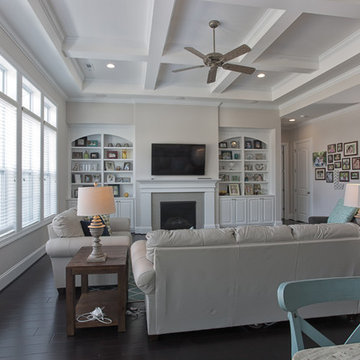
TJ Drechsel
他の地域にある高級な中くらいなトランジショナルスタイルのおしゃれなリビング (ベージュの壁、濃色無垢フローリング、標準型暖炉、木材の暖炉まわり、壁掛け型テレビ) の写真
他の地域にある高級な中くらいなトランジショナルスタイルのおしゃれなリビング (ベージュの壁、濃色無垢フローリング、標準型暖炉、木材の暖炉まわり、壁掛け型テレビ) の写真
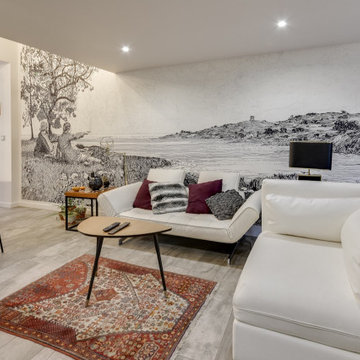
le séjour est orienté sur la rue et plein sud, sous la mezzanine. Le papier-peint panoramique été adapté sur-mesure pour habiller la hauteur sous plafond de 4 mètres et le dessous de la mezzanine. Pour un effet de symétrie, un carré chocolat a été peint de l'autre côté d cela mezzanine, pour séparer la zone escalier et coin bureau.
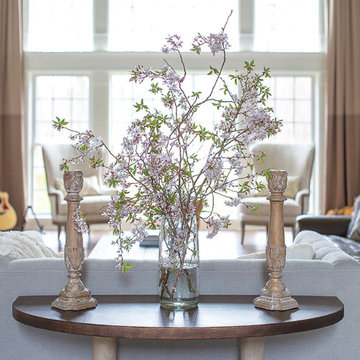
Jenny Ham
フィラデルフィアにある高級な中くらいなトランジショナルスタイルのおしゃれなリビング (ベージュの壁、テレビなし、暖炉なし、茶色い床、濃色無垢フローリング) の写真
フィラデルフィアにある高級な中くらいなトランジショナルスタイルのおしゃれなリビング (ベージュの壁、テレビなし、暖炉なし、茶色い床、濃色無垢フローリング) の写真

Interior Designer: Allard & Roberts Interior Design, Inc.
Builder: Glennwood Custom Builders
Architect: Con Dameron
Photographer: Kevin Meechan
Doors: Sun Mountain
Cabinetry: Advance Custom Cabinetry
Countertops & Fireplaces: Mountain Marble & Granite
Window Treatments: Blinds & Designs, Fletcher NC

Our Carmel design-build studio was tasked with organizing our client’s basement and main floor to improve functionality and create spaces for entertaining.
In the basement, the goal was to include a simple dry bar, theater area, mingling or lounge area, playroom, and gym space with the vibe of a swanky lounge with a moody color scheme. In the large theater area, a U-shaped sectional with a sofa table and bar stools with a deep blue, gold, white, and wood theme create a sophisticated appeal. The addition of a perpendicular wall for the new bar created a nook for a long banquette. With a couple of elegant cocktail tables and chairs, it demarcates the lounge area. Sliding metal doors, chunky picture ledges, architectural accent walls, and artsy wall sconces add a pop of fun.
On the main floor, a unique feature fireplace creates architectural interest. The traditional painted surround was removed, and dark large format tile was added to the entire chase, as well as rustic iron brackets and wood mantel. The moldings behind the TV console create a dramatic dimensional feature, and a built-in bench along the back window adds extra seating and offers storage space to tuck away the toys. In the office, a beautiful feature wall was installed to balance the built-ins on the other side. The powder room also received a fun facelift, giving it character and glitz.
---
Project completed by Wendy Langston's Everything Home interior design firm, which serves Carmel, Zionsville, Fishers, Westfield, Noblesville, and Indianapolis.
For more about Everything Home, see here: https://everythinghomedesigns.com/
To learn more about this project, see here:
https://everythinghomedesigns.com/portfolio/carmel-indiana-posh-home-remodel
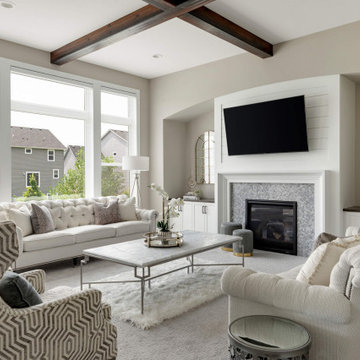
New home construction material selections, custom furniture, accessories, and window coverings by Che Bella Interiors Design + Remodeling, serving the Minneapolis & St. Paul area. Learn more at www.chebellainteriors.com
Photos by Spacecrafting Photography, Inc
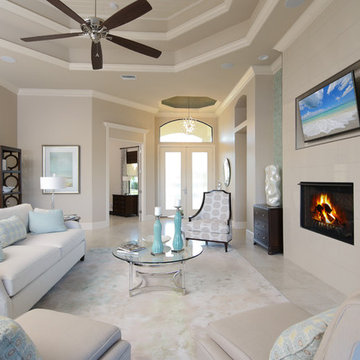
Great room concept with rich wood tones contrasted against soft colors
マイアミにある高級な広いコンテンポラリースタイルのおしゃれなリビング (ベージュの壁、セラミックタイルの床、標準型暖炉、タイルの暖炉まわり、壁掛け型テレビ、ベージュの床) の写真
マイアミにある高級な広いコンテンポラリースタイルのおしゃれなリビング (ベージュの壁、セラミックタイルの床、標準型暖炉、タイルの暖炉まわり、壁掛け型テレビ、ベージュの床) の写真
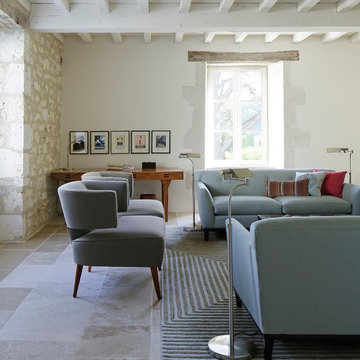
Fisher Hart Photography
ロンドンにある高級な広いカントリー風のおしゃれな応接間 (ベージュの壁、暖炉なし) の写真
ロンドンにある高級な広いカントリー風のおしゃれな応接間 (ベージュの壁、暖炉なし) の写真
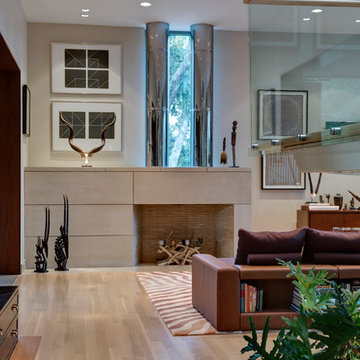
photo by Charles Davis Smith AIA
ダラスにある高級な広いモダンスタイルのおしゃれなLDK (ベージュの壁、淡色無垢フローリング、石材の暖炉まわり) の写真
ダラスにある高級な広いモダンスタイルのおしゃれなLDK (ベージュの壁、淡色無垢フローリング、石材の暖炉まわり) の写真
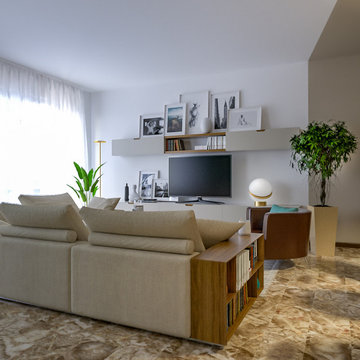
Liadesign
ミラノにある高級な広いコンテンポラリースタイルのおしゃれなLDK (ライブラリー、マルチカラーの壁、大理石の床、標準型暖炉、埋込式メディアウォール、マルチカラーの床) の写真
ミラノにある高級な広いコンテンポラリースタイルのおしゃれなLDK (ライブラリー、マルチカラーの壁、大理石の床、標準型暖炉、埋込式メディアウォール、マルチカラーの床) の写真
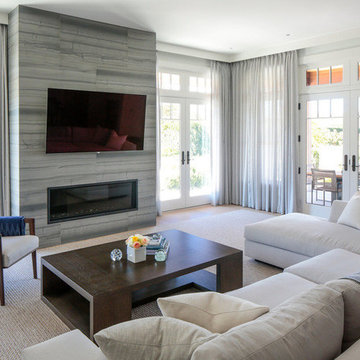
We designed the children’s rooms based on their needs. Sandy woods and rich blues were the choice for the boy’s room, which is also equipped with a custom bunk bed, which includes large steps to the top bunk for additional safety. The girl’s room has a pretty-in-pink design, using a soft, pink hue that is easy on the eyes for the bedding and chaise lounge. To ensure the kids were really happy, we designed a playroom just for them, which includes a flatscreen TV, books, games, toys, and plenty of comfortable furnishings to lounge on!
Project designed by interior design firm, Betty Wasserman Art & Interiors. From their Chelsea base, they serve clients in Manhattan and throughout New York City, as well as across the tri-state area and in The Hamptons.
For more about Betty Wasserman, click here: https://www.bettywasserman.com/
To learn more about this project, click here: https://www.bettywasserman.com/spaces/daniels-lane-getaway/
高級なグレーのリビング (ベージュの壁、茶色い壁、マルチカラーの壁) の写真
1
