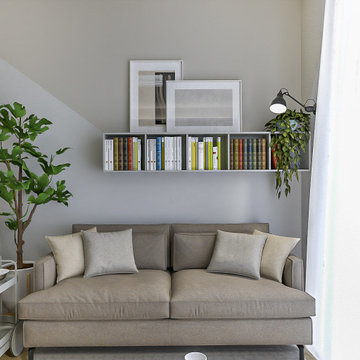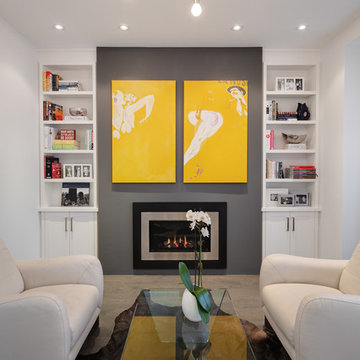高級なグレーのLDK (マルチカラーの壁) の写真
絞り込み:
資材コスト
並び替え:今日の人気順
写真 1〜20 枚目(全 97 枚)
1/5

Stephen Fiddes
ポートランドにある高級な広いコンテンポラリースタイルのおしゃれなリビング (マルチカラーの壁、コンクリートの床、コーナー設置型暖炉、タイルの暖炉まわり、壁掛け型テレビ、グレーの床) の写真
ポートランドにある高級な広いコンテンポラリースタイルのおしゃれなリビング (マルチカラーの壁、コンクリートの床、コーナー設置型暖炉、タイルの暖炉まわり、壁掛け型テレビ、グレーの床) の写真

Photos by Jack Gardner
他の地域にある高級な中くらいなコンテンポラリースタイルのおしゃれなリビング (マルチカラーの壁、トラバーチンの床、横長型暖炉、石材の暖炉まわり、埋込式メディアウォール、ベージュの床) の写真
他の地域にある高級な中くらいなコンテンポラリースタイルのおしゃれなリビング (マルチカラーの壁、トラバーチンの床、横長型暖炉、石材の暖炉まわり、埋込式メディアウォール、ベージュの床) の写真

фотограф Кулибаба Евгений
ミラノにある高級な中くらいなトランジショナルスタイルのおしゃれなLDK (暖炉なし、据え置き型テレビ、淡色無垢フローリング、マルチカラーの壁) の写真
ミラノにある高級な中くらいなトランジショナルスタイルのおしゃれなLDK (暖炉なし、据え置き型テレビ、淡色無垢フローリング、マルチカラーの壁) の写真
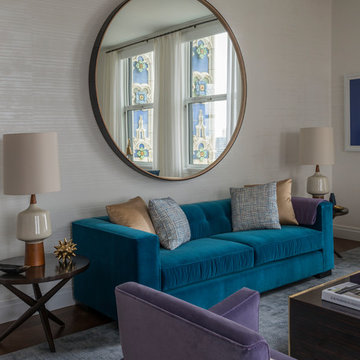
Photo Credit: Peter Margonelli
ニューヨークにある高級な中くらいなモダンスタイルのおしゃれなリビング (マルチカラーの壁、カーペット敷き、テレビなし、グレーの床) の写真
ニューヨークにある高級な中くらいなモダンスタイルのおしゃれなリビング (マルチカラーの壁、カーペット敷き、テレビなし、グレーの床) の写真

L'ambiente unico di zona giorno e cucina. Quest'ultima nascosta e illuminata da un velux in alto.
Foto di Simone Marulli
ミラノにある高級な小さなコンテンポラリースタイルのおしゃれなLDK (ライブラリー、マルチカラーの壁、淡色無垢フローリング、横長型暖炉、金属の暖炉まわり、据え置き型テレビ、ベージュの床、壁紙、白い天井) の写真
ミラノにある高級な小さなコンテンポラリースタイルのおしゃれなLDK (ライブラリー、マルチカラーの壁、淡色無垢フローリング、横長型暖炉、金属の暖炉まわり、据え置き型テレビ、ベージュの床、壁紙、白い天井) の写真
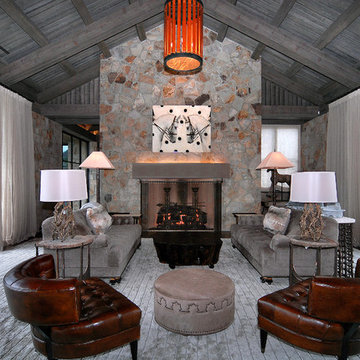
デンバーにある高級な広いラスティックスタイルのおしゃれなリビング (濃色無垢フローリング、標準型暖炉、石材の暖炉まわり、マルチカラーの壁、壁掛け型テレビ、茶色い床) の写真

We gave this 10,000 square foot oceanfront home a cool color palette, using soft grey accents mixed with sky blues, mixed together with organic stone and wooden furnishings, topped off with plenty of natural light from the French doors. Together these elements created a clean contemporary style, allowing the artisanal lighting and statement artwork to come forth as the focal points.
Project Location: The Hamptons. Project designed by interior design firm, Betty Wasserman Art & Interiors. From their Chelsea base, they serve clients in Manhattan and throughout New York City, as well as across the tri-state area and in The Hamptons.
For more about Betty Wasserman, click here: https://www.bettywasserman.com/
To learn more about this project, click here: https://www.bettywasserman.com/spaces/daniels-lane-getaway/
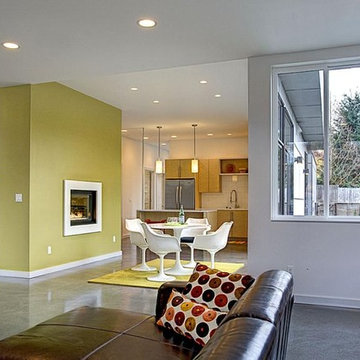
シアトルにある高級な中くらいなコンテンポラリースタイルのおしゃれなLDK (マルチカラーの壁、コンクリートの床、標準型暖炉、漆喰の暖炉まわり、テレビなし) の写真
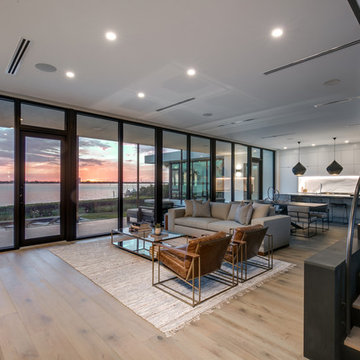
SeaThru is a new, waterfront, modern home. SeaThru was inspired by the mid-century modern homes from our area, known as the Sarasota School of Architecture.
This homes designed to offer more than the standard, ubiquitous rear-yard waterfront outdoor space. A central courtyard offer the residents a respite from the heat that accompanies west sun, and creates a gorgeous intermediate view fro guest staying in the semi-attached guest suite, who can actually SEE THROUGH the main living space and enjoy the bay views.
Noble materials such as stone cladding, oak floors, composite wood louver screens and generous amounts of glass lend to a relaxed, warm-contemporary feeling not typically common to these types of homes.
Photos by Ryan Gamma Photography
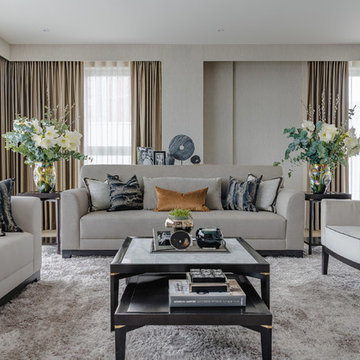
The living room area in our latest project in Nine Elms, London. Note how the blue colour is also used in the dining room in the previous image. Effectively linking the two spaces.
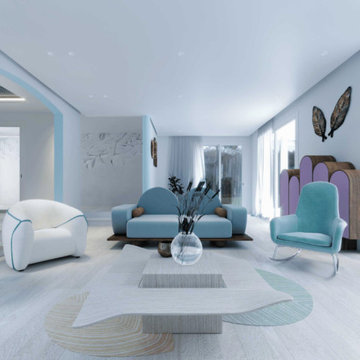
Learn more about this project and many more at
www.branadesigns.com
オレンジカウンティにある高級な広いモダンスタイルのおしゃれなリビング (マルチカラーの壁、塗装フローリング) の写真
オレンジカウンティにある高級な広いモダンスタイルのおしゃれなリビング (マルチカラーの壁、塗装フローリング) の写真
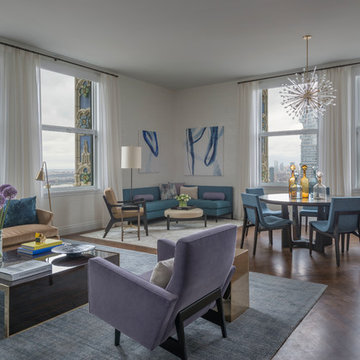
Photo Credit: Peter Margonelli
ニューヨークにある高級な中くらいなモダンスタイルのおしゃれなリビング (マルチカラーの壁、テレビなし、グレーの床) の写真
ニューヨークにある高級な中くらいなモダンスタイルのおしゃれなリビング (マルチカラーの壁、テレビなし、グレーの床) の写真
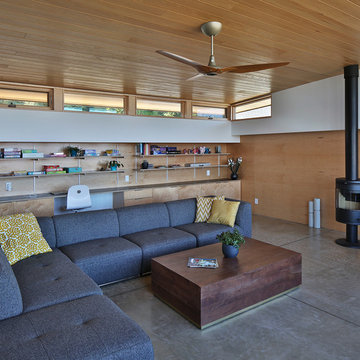
Photo: Studio Zerbey Architecture
シアトルにある高級な中くらいなモダンスタイルのおしゃれなLDK (マルチカラーの壁、コンクリートの床、薪ストーブ、コンクリートの暖炉まわり、グレーの床) の写真
シアトルにある高級な中くらいなモダンスタイルのおしゃれなLDK (マルチカラーの壁、コンクリートの床、薪ストーブ、コンクリートの暖炉まわり、グレーの床) の写真
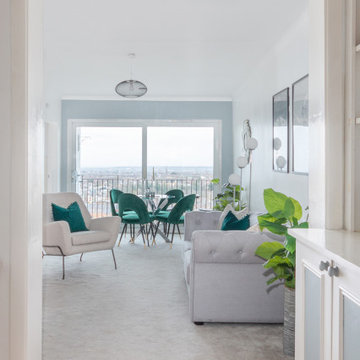
This flat had a fantastic view and a nice feel to it, with the light flooding through the wall-to ceiling sliding doors leading to a balcony, but was unfurnished and, for many viewers, difficult to envisage what to do with the large, long room, hence the need for staging.
The main objective of the design was to not obstruct the view. The visible wall around the glass had been painted in a deeper colour which 'framed' the view and helped draw the eye directly to it. All I needed to do was add some unobtrusive furniture - glass dining table and low chairs, almost monochrome colour scheme with a green accent colour, green in this case being almost neutral too, connecting with the greenery of the park visible through the window.
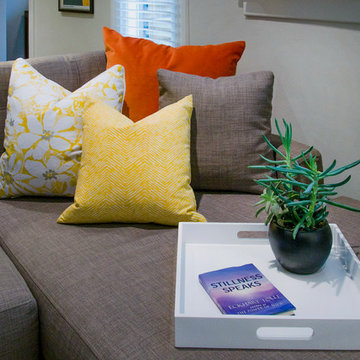
A multipurpose living room we designed boasts a gorgeous seating area and piano space. We separated these two areas with a timeless gray sectional, which forms the living area. In this space we have a white tufted armchair and creatively designed fireplace.
In the music area of this room we have two modern shelves, an organic wooden bench, and unique artwork.
Throughout the room we've integrated bright yellows, oranges, and trendy metallics which brings these two areas together cohesively.
Project designed by Courtney Thomas Design in La Cañada. Serving Pasadena, Glendale, Monrovia, San Marino, Sierra Madre, South Pasadena, and Altadena.
For more about Courtney Thomas Design, click here: https://www.courtneythomasdesign.com/
To learn more about this project, click here: https://www.courtneythomasdesign.com/portfolio/los-feliz-bungalow/
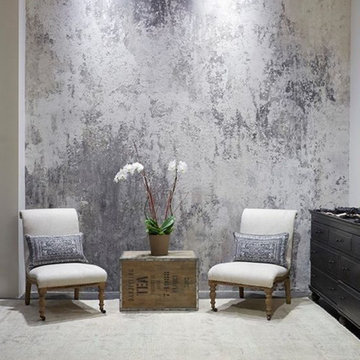
ニューヨークにある高級な中くらいなコンテンポラリースタイルのおしゃれなLDK (マルチカラーの壁、テレビなし) の写真
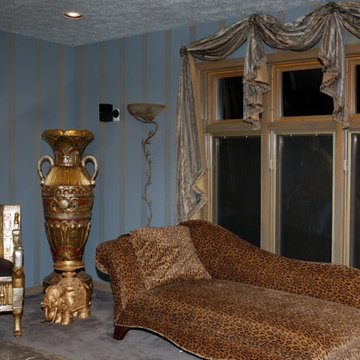
This renovation stated with "The Chair" that a 6 year old young lady fell in love with. Her father had recently passed away and it was the first thing that lifted her spirits. The biggest challenge was change...the client had white walls all her life and I knew the room and the chair demanded drama. The medium gray base was applied and allowed to dry for a week during which time the client was convinced she could never get used to living in a cave. After much convincing her to be patient the room was taped off and 3" gold translucent metallic stripes were applied. The room needed as much light as possible so the window treatments needed to be light but make a statement. A gold and grey silk Moire fabric was used for the face of the design and was lined with a gold silk with a silk gold/grey tassle trim finish. New table lamps and accent pillows were added to the sofa. The chaise was the client's and was the perfect piece of accent furnishing for the room.
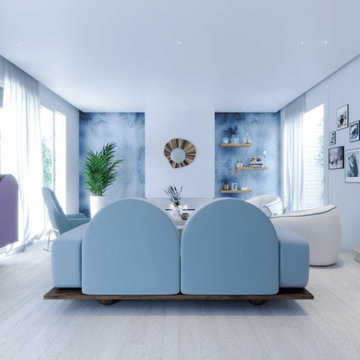
Learn more about this project and many more at
www.branadesigns.com
オレンジカウンティにある高級な中くらいなモダンスタイルのおしゃれなリビング (マルチカラーの壁、合板フローリング、横長型暖炉、石材の暖炉まわり、ベージュの床) の写真
オレンジカウンティにある高級な中くらいなモダンスタイルのおしゃれなリビング (マルチカラーの壁、合板フローリング、横長型暖炉、石材の暖炉まわり、ベージュの床) の写真
高級なグレーのLDK (マルチカラーの壁) の写真
1
