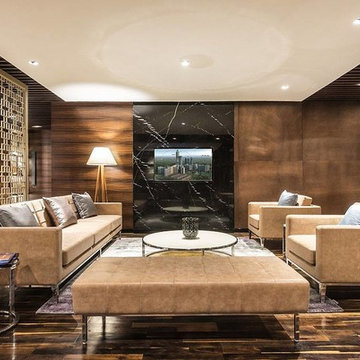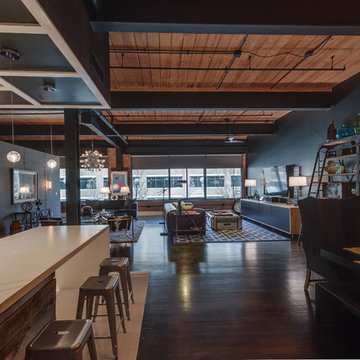高級なブラウンのリビング (黒い床、ピンクの床) の写真
絞り込み:
資材コスト
並び替え:今日の人気順
写真 1〜20 枚目(全 117 枚)
1/5

Designed in sharp contrast to the glass walled living room above, this space sits partially underground. Precisely comfy for movie night.
シカゴにある高級な広いラスティックスタイルのおしゃれな独立型リビング (ベージュの壁、スレートの床、標準型暖炉、金属の暖炉まわり、壁掛け型テレビ、黒い床、板張り天井、板張り壁、グレーとブラウン) の写真
シカゴにある高級な広いラスティックスタイルのおしゃれな独立型リビング (ベージュの壁、スレートの床、標準型暖炉、金属の暖炉まわり、壁掛け型テレビ、黒い床、板張り天井、板張り壁、グレーとブラウン) の写真

Dark and dramatic living room featuring this stunning bay window seat.
Built in furniture makes the most of the compact space whilst sumptuous textures, rich colours and black walls bring drama a-plenty.
Photo Susie Lowe

Keeping the original fireplace and darkening the floors created the perfect complement to the white walls.
ニューヨークにある高級な中くらいなミッドセンチュリースタイルのおしゃれなLDK (ミュージックルーム、濃色無垢フローリング、両方向型暖炉、石材の暖炉まわり、黒い床、板張り天井) の写真
ニューヨークにある高級な中くらいなミッドセンチュリースタイルのおしゃれなLDK (ミュージックルーム、濃色無垢フローリング、両方向型暖炉、石材の暖炉まわり、黒い床、板張り天井) の写真
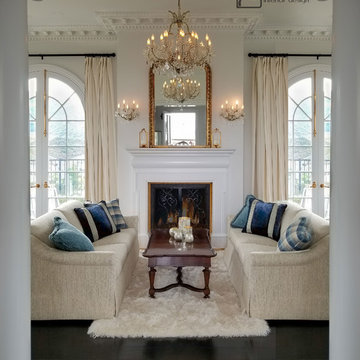
Guest House living room with ornate white moldings. In traditional style with contemporary colors. Gold, white, cream and blue furnishings.
White, gold and almost black are used in this very large, traditional remodel of an original Landry Group Home, filled with contemporary furniture, modern art and decor. White painted moldings on walls and ceilings, combined with black stained wide plank wood flooring. Very grand spaces, including living room, family room, dining room and music room feature hand knotted rugs in modern light grey, gold and black free form styles. All large rooms, including the master suite, feature white painted fireplace surrounds in carved moldings. Music room is stunning in black venetian plaster and carved white details on the ceiling with burgandy velvet upholstered chairs and a burgandy accented Baccarat Crystal chandelier. All lighting throughout the home, including the stairwell and extra large dining room hold Baccarat lighting fixtures. Master suite is composed of his and her baths, a sitting room divided from the master bedroom by beautiful carved white doors. Guest house shows arched white french doors, ornate gold mirror, and carved crown moldings. All the spaces are comfortable and cozy with warm, soft textures throughout. Project Location: Lake Sherwood, Westlake, California. Project designed by Maraya Interior Design. From their beautiful resort town of Ojai, they serve clients in Montecito, Hope Ranch, Malibu and Calabasas, across the tri-county area of Santa Barbara, Ventura and Los Angeles, south to Hidden Hills.
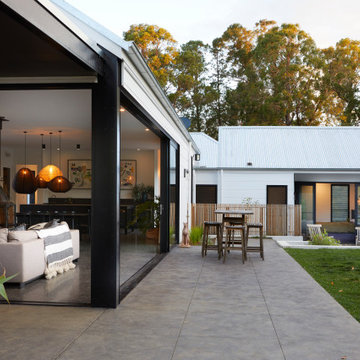
Open plan living. Indoor and Outdoor
他の地域にある高級な広いコンテンポラリースタイルのおしゃれなLDK (白い壁、コンクリートの床、両方向型暖炉、コンクリートの暖炉まわり、壁掛け型テレビ、黒い床) の写真
他の地域にある高級な広いコンテンポラリースタイルのおしゃれなLDK (白い壁、コンクリートの床、両方向型暖炉、コンクリートの暖炉まわり、壁掛け型テレビ、黒い床) の写真

There is showing like luxurious modern restaurant . It's a very specious and rich place to waiting with together. There is long and curved sofas with tables for dinning that looks modern. lounge seating design by architectural and design services. There is coffee table & LED light adjust and design by Interior designer. Large window is most visible to enter sunlight via a window. lounge area is full with modern furniture and the wall is modern furniture with different colours by 3D architectural .
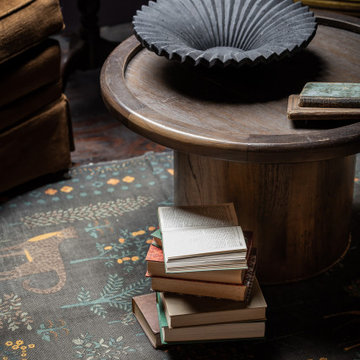
A teenage girl's room thats a departure from the ordinary. This space was meticulously crafted to capture her love for music, museums, literature, and moments of quiet contemplation. Our design journey took us on a quest to create a space that not only exudes a moody atmosphere but also serves as a haven for relaxation, study, and cherished gatherings with friends.

Projet livré fin novembre 2022, budget tout compris 100 000 € : un appartement de vieille dame chic avec seulement deux chambres et des prestations datées, à transformer en appartement familial de trois chambres, moderne et dans l'esprit Wabi-sabi : épuré, fonctionnel, minimaliste, avec des matières naturelles, de beaux meubles en bois anciens ou faits à la main et sur mesure dans des essences nobles, et des objets soigneusement sélectionnés eux aussi pour rappeler la nature et l'artisanat mais aussi le chic classique des ambiances méditerranéennes de l'Antiquité qu'affectionnent les nouveaux propriétaires.
La salle de bain a été réduite pour créer une cuisine ouverte sur la pièce de vie, on a donc supprimé la baignoire existante et déplacé les cloisons pour insérer une cuisine minimaliste mais très design et fonctionnelle ; de l'autre côté de la salle de bain une cloison a été repoussée pour gagner la place d'une très grande douche à l'italienne. Enfin, l'ancienne cuisine a été transformée en chambre avec dressing (à la place de l'ancien garde manger), tandis qu'une des chambres a pris des airs de suite parentale, grâce à une grande baignoire d'angle qui appelle à la relaxation.
Côté matières : du noyer pour les placards sur mesure de la cuisine qui se prolongent dans la salle à manger (avec une partie vestibule / manteaux et chaussures, une partie vaisselier, et une partie bibliothèque).
On a conservé et restauré le marbre rose existant dans la grande pièce de réception, ce qui a grandement contribué à guider les autres choix déco ; ailleurs, les moquettes et carrelages datés beiges ou bordeaux ont été enlevés et remplacés par du béton ciré blanc coco milk de chez Mercadier. Dans la salle de bain il est même monté aux murs dans la douche !
Pour réchauffer tout cela : de la laine bouclette, des tapis moelleux ou à l'esprit maison de vanaces, des fibres naturelles, du lin, de la gaze de coton, des tapisseries soixante huitardes chinées, des lampes vintage, et un esprit revendiqué "Mad men" mêlé à des vibrations douces de finca ou de maison grecque dans les Cyclades...

Modern rustic pool table installed in a client's lounge.
フィラデルフィアにある高級な広いモダンスタイルのおしゃれな独立型リビング (白い壁、磁器タイルの床、壁掛け型テレビ、黒い床) の写真
フィラデルフィアにある高級な広いモダンスタイルのおしゃれな独立型リビング (白い壁、磁器タイルの床、壁掛け型テレビ、黒い床) の写真

The unexpected accents of copper, gold and peach work beautifully with the neutral corner sofa suite.
ウエストミッドランズにある高級な中くらいなトランジショナルスタイルのおしゃれなリビング (ベージュの壁、黒い床、石材の暖炉まわり、格子天井) の写真
ウエストミッドランズにある高級な中くらいなトランジショナルスタイルのおしゃれなリビング (ベージュの壁、黒い床、石材の暖炉まわり、格子天井) の写真
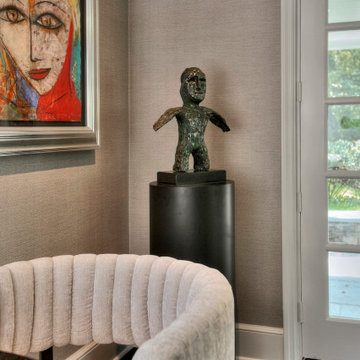
MODERN UPDATE TO A CLASSIC HOME
UPDATED FIREPLACE W/STATUARY MARBLE AND CUSTOM BRASS TRIMMED FIREPLACE SCREEN
MINIMAL APPROACH TO MODERN DESIGNMODERN ART
GAME TABLE
SCULPTURE
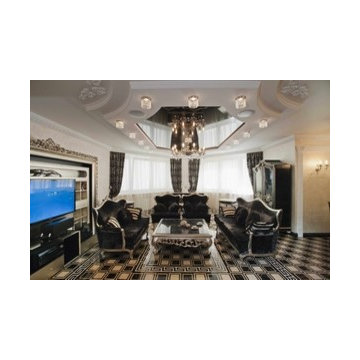
The interior consists of custom handmade products of natural wood, fretwork, stretched lacquered ceilings, OICOS decorative paints.
Study room is individually designed and built of ash-tree with use of natural fabrics. Apartment layout was changed: studio and bathroom were redesigned, two wardrobes added to bedroom, and sauna and moistureproof TV mounted on wall — to the bathroom.
Explication
1. Hallway – 20.63 м2
2. Guest bathroom – 4.82 м2
3. Study room – 17.11 м2
4. Living room – 36.27 м2
5. Dining room – 13.78 м2
6. Kitchen – 13.10 м2
7. Bathroom – 7.46 м2
8. Sauna – 2.71 м2
9. Bedroom – 24.51 м2
10. Nursery – 20.39 м2
11. Kitchen balcony – 6.67 м2
12. Bedroom balcony – 6.48 м2
Floor area – 160.78 м2
Balcony area – 13.15 м2
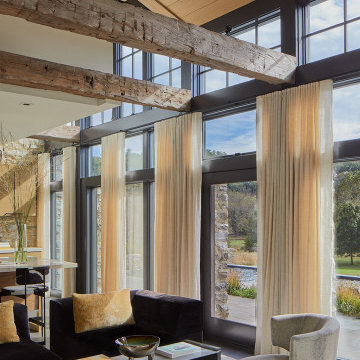
Owner, architect, and site merged a design from their mutual association with the river.
Located on the edge of Goose Creek, the owner was drawn to the site, reminiscent of a river from his youth that he used to tube down with friends and a 6-pack of beer. The architect, although growing up a country way, had similar memories along the water.
Design gains momentum from conversations of built forms they recall floating along: mills and industrial compounds lining waterways that once acted as their lifeline. The common memories of floating past stone abutments and looking up at timber trussed bridges from below inform the interior. The concept extends into the hardscape in piers, and terraces that recall those partial elements remaining in and around the river.
©️Maxwell MacKenzie
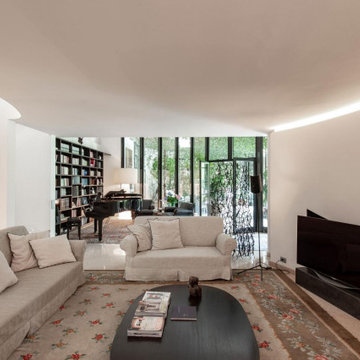
ミラノにある高級な巨大なエクレクティックスタイルのおしゃれなLDK (白い壁、大理石の床、標準型暖炉、コンクリートの暖炉まわり、据え置き型テレビ、ピンクの床、格子天井、壁紙) の写真
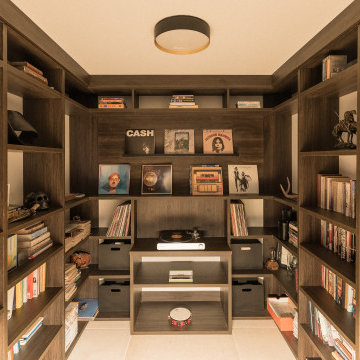
The writer's home office/studio features stone walls enclosing a built-in oak shelves library.
See the Ink+Well project, a modern home addition on a steep, creek-front hillside.
https://www.hush.house/portfolio/ink-well
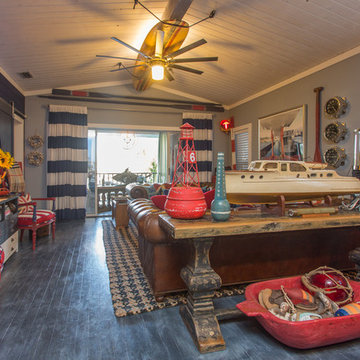
Brandi Image Photography
タンパにある高級な広いビーチスタイルのおしゃれなリビング (マルチカラーの壁、塗装フローリング、コーナー設置型暖炉、木材の暖炉まわり、壁掛け型テレビ、黒い床) の写真
タンパにある高級な広いビーチスタイルのおしゃれなリビング (マルチカラーの壁、塗装フローリング、コーナー設置型暖炉、木材の暖炉まわり、壁掛け型テレビ、黒い床) の写真
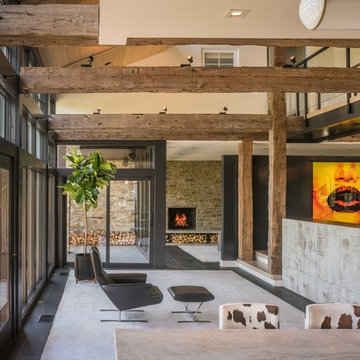
Owner, architect, and site merged a design from their mutual association with the river.
Located on the edge of Goose Creek, the owner was drawn to the site, reminiscent of a river from his youth that he used to tube down with friends and a 6-pack of beer. The architect, although growing up a country way, had similar memories along the water.
Design gains momentum from conversations of built forms they recall floating along: mills and industrial compounds lining waterways that once acted as their lifeline. The common memories of floating past stone abutments and looking up at timber trussed bridges from below inform the interior. The concept extends into the hardscape in piers, and terraces that recall those partial elements remaining in and around the river.
©️Maxwell MacKenzie
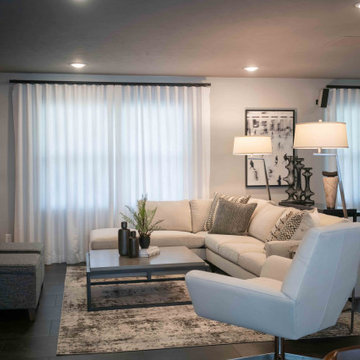
This 1950's home was chopped up with the segmented rooms of the period. The front of the house had two living spaces, separated by a wall with a door opening, and the long-skinny hearth area was difficult to arrange. The kitchen had been remodeled at some point, but was still dated. The homeowners wanted more space, more light, and more MODERN. So we delivered.
We knocked out the walls and added a beam to open up the three spaces. Luxury vinyl tile in a warm, matte black set the base for the space, with light grey walls and a mid-grey ceiling. The fireplace was totally revamped and clad in cut-face black stone.
Cabinetry and built-ins in clear-coated maple add the mid-century vibe, as does the furnishings. And the geometric backsplash was the starting inspiration for everything.
We'll let you just peruse the photos, with before photos at the end, to see just how dramatic the results were!
高級なブラウンのリビング (黒い床、ピンクの床) の写真
1
