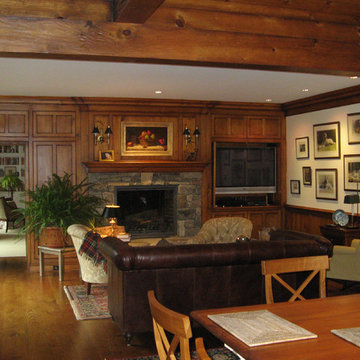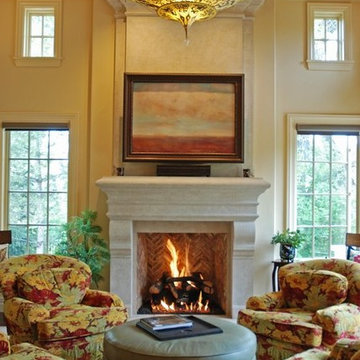高級なブラウンのリビング (標準型暖炉、カーペット敷き、畳) の写真
絞り込み:
資材コスト
並び替え:今日の人気順
写真 1〜20 枚目(全 805 枚)

シャーロットにある高級な中くらいなトランジショナルスタイルのおしゃれなリビング (白い壁、カーペット敷き、標準型暖炉、木材の暖炉まわり、内蔵型テレビ、ベージュの床) の写真
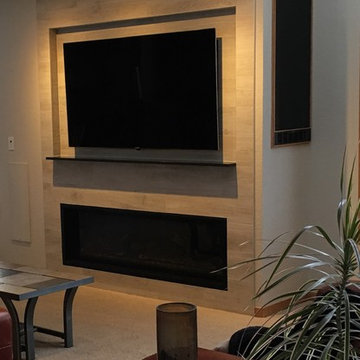
A completely remodeled and updated living room/ media room.
Includes a new linear fireplace, ultra hi-def TV, LED highlights, tile fireplace surround, and new in-ceiling 5.2 speaker system.
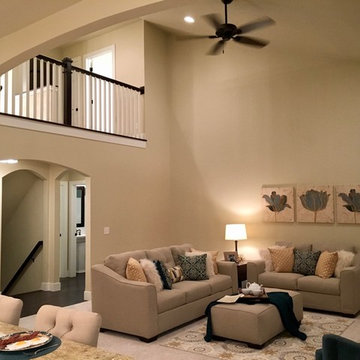
This spacious great room is attached to the kitchen. The gas fireplace is surrounded by realstone panels. The upstairs foyer overlooks this room.
他の地域にある高級な中くらいなトランジショナルスタイルのおしゃれなリビング (ベージュの壁、カーペット敷き、標準型暖炉、石材の暖炉まわり、テレビなし) の写真
他の地域にある高級な中くらいなトランジショナルスタイルのおしゃれなリビング (ベージュの壁、カーペット敷き、標準型暖炉、石材の暖炉まわり、テレビなし) の写真
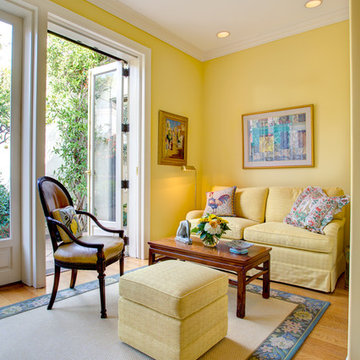
William Short
ロサンゼルスにある高級な中くらいなトラディショナルスタイルのおしゃれな独立型リビング (黄色い壁、カーペット敷き、標準型暖炉、石材の暖炉まわり) の写真
ロサンゼルスにある高級な中くらいなトラディショナルスタイルのおしゃれな独立型リビング (黄色い壁、カーペット敷き、標準型暖炉、石材の暖炉まわり) の写真
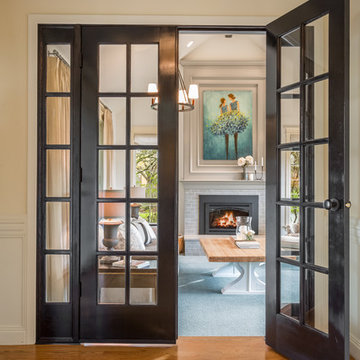
This formal living room is located directly off of the main entry of a traditional style located just outside of Seattle on Mercer Island. Our clients wanted a space where they could entertain, relax and have a space just for mom and dad.

Earthy tones and rich colors evolve together at this Laurel Hollow Manor that graces the North Shore. An ultra comfortable leather Chesterfield sofa and a mix of 19th century antiques gives this grand room a feel of relaxed but rich ambiance.
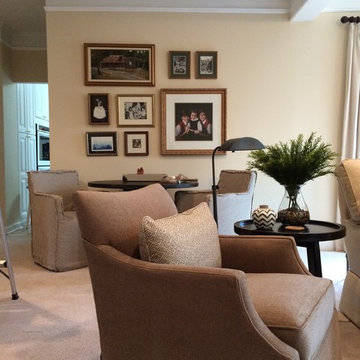
アトランタにある高級な中くらいなトラディショナルスタイルのおしゃれなリビング (ベージュの壁、カーペット敷き、標準型暖炉、石材の暖炉まわり、壁掛け型テレビ) の写真
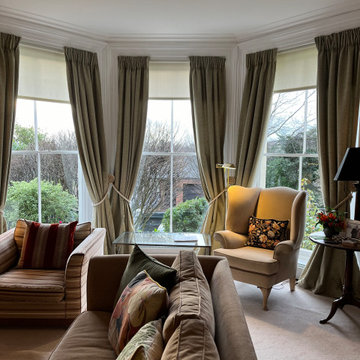
グロスタシャーにある高級な広いトラディショナルスタイルのおしゃれなリビング (ベージュの壁、カーペット敷き、標準型暖炉、据え置き型テレビ、ベージュの床) の写真

custom fireplace surround
custom built-ins
custom coffered ceiling
ボルチモアにある高級な広いトランジショナルスタイルのおしゃれなリビング (白い壁、カーペット敷き、標準型暖炉、石材の暖炉まわり、埋込式メディアウォール、白い床、格子天井、板張り壁) の写真
ボルチモアにある高級な広いトランジショナルスタイルのおしゃれなリビング (白い壁、カーペット敷き、標準型暖炉、石材の暖炉まわり、埋込式メディアウォール、白い床、格子天井、板張り壁) の写真
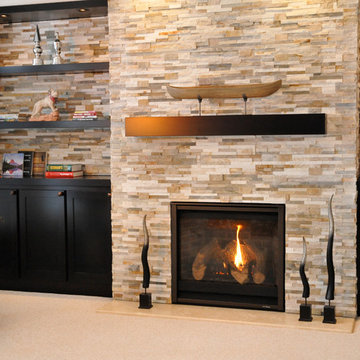
Stone gas direct vent fireplace makeover with built in shelving and cabinets. Transitional modern design. Cleveland Akron Ohio area. Photo by Donna Duchek
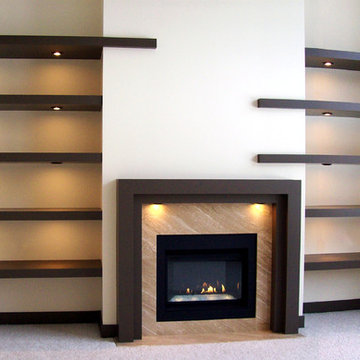
Contemporary Living Room with unique asymmetrical shelves and a glass, ribbon fireplace.
他の地域にある高級な中くらいなコンテンポラリースタイルのおしゃれな独立型リビング (ベージュの壁、カーペット敷き、タイルの暖炉まわり、標準型暖炉) の写真
他の地域にある高級な中くらいなコンテンポラリースタイルのおしゃれな独立型リビング (ベージュの壁、カーペット敷き、タイルの暖炉まわり、標準型暖炉) の写真
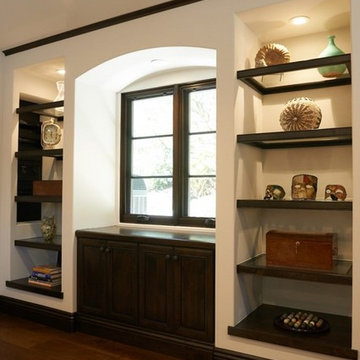
オレンジカウンティにある高級な巨大なトラディショナルスタイルのおしゃれなLDK (白い壁、カーペット敷き、標準型暖炉、コンクリートの暖炉まわり、壁掛け型テレビ) の写真
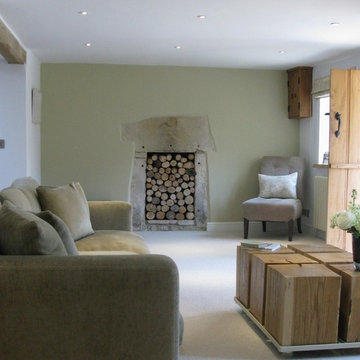
Renovation of a pretty 16th century cotswold cottage in a picturesque conservation village. The cottage comprised of small rooms all with open stone walls, which made the interior extremely dark and dated. With severe damp issues and having been empty for a number of years the pretty cottage in its idylic setting was crying out for some TLC. The whole interior was gutted, and rooms were knocked through to create larger more open plan interior spaces. Wonderful old fireplaces were revealed which had once been covered over. A fresh, new, light interior scheme was created, with gorgeous farrow and ball colour schemes. Making features of the beautiful stone fireplaces and leaving some exposed stone was important, but allowing stone elements to become features rather than the dominate the interior like it did beforehand. Gorgeous natural colours and materials were used to create a contemporary yet pretty, cottage style interior. A new shaker style hand made and hand painted kitchen & utility with integral appliances and lots of storage. A new handmade oak and glass staircase replaced a 60's alluminium spiral staircase and new hardwood painted windows replaced 60's alluminium windows. John Cullen lighting through out. A now pretty, naturally light, inviting home for our clients to enjoy.
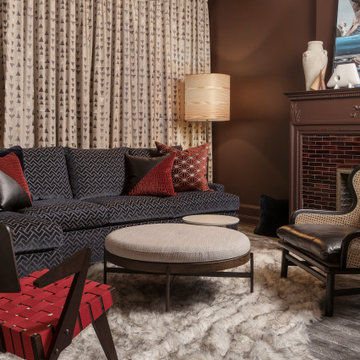
セントルイスにある高級な中くらいなエクレクティックスタイルのおしゃれな独立型リビング (茶色い壁、カーペット敷き、標準型暖炉、タイルの暖炉まわり、テレビなし、グレーの床) の写真
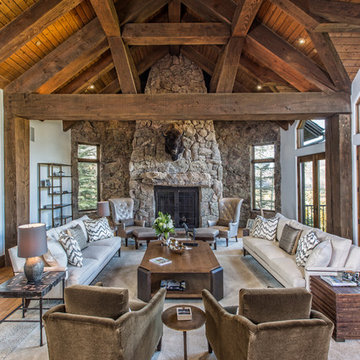
デンバーにある高級な広いラスティックスタイルのおしゃれなリビング (白い壁、カーペット敷き、標準型暖炉、石材の暖炉まわり、テレビなし、グレーの床) の写真
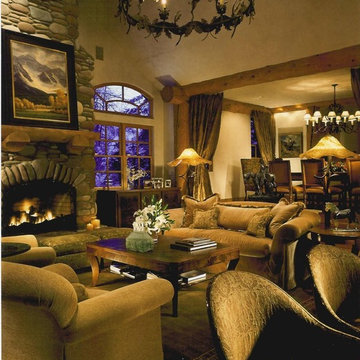
The color scheme in the antique carpet, fabrics, blown glass was a golden beige with moss green.
There is a subtle separation of the dining room with Bergamo fabric curtains and the sofa is a low back J Robert Scott piece with accent silk pillows by Nancy Corzine and Pindler & Pindler.
While most of the furniture was replaced, the antique dining chairs were upholstered in Kravetcouture and leather.
The coffee table and side tables are all natural walnut custom clean line pieces that we designed as well as the pop up TV cabinet that conceals all of the electronics.
Keeping with the idea of classical functional floor lamps we worked with the artist to brow two very large custom shades and worked with the metal workers on a artistic contemporary base design in sealed rusted metal.
Since the bar is sunken down, this allowed for chairs by Dessin Fournir that could swivel 360 degrees and be used for seating in the living room or at the bar.
The existing home was a rustic log design with a typical Indian rug and horn interior. The challenge was to create a refined eclectic interior that keeps the classical western art in combination with fine furniture, fabrics and accessories for a more refined and warn interior.
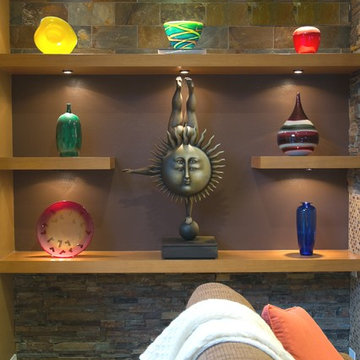
www.thephotoseen.net
他の地域にある高級な広いミッドセンチュリースタイルのおしゃれなLDK (茶色い壁、カーペット敷き、標準型暖炉、タイルの暖炉まわり、埋込式メディアウォール、ベージュの床) の写真
他の地域にある高級な広いミッドセンチュリースタイルのおしゃれなLDK (茶色い壁、カーペット敷き、標準型暖炉、タイルの暖炉まわり、埋込式メディアウォール、ベージュの床) の写真
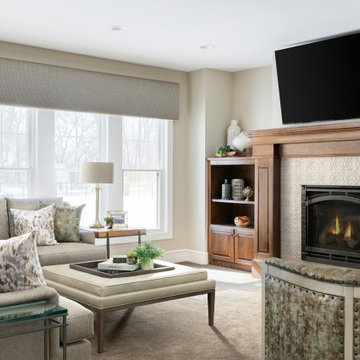
This new construction client had a vision of creating an updated Victorian inspired home. From the exterior through the interior, a formal story is told through luxurious fabrics, rich color tones and detail galore.
The formal living area off of the entry & kitchen features velvet drapery panels, velvet & metallic painted side chairs, custom glass tables, tufted sofas, a brick fireplace and luxurious velvet pillows.
Photography by Spacecrafting
高級なブラウンのリビング (標準型暖炉、カーペット敷き、畳) の写真
1
