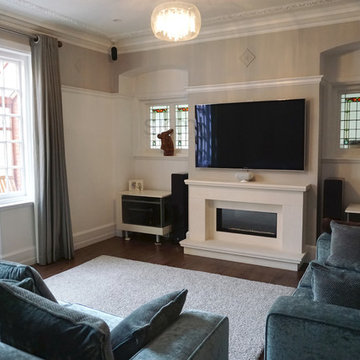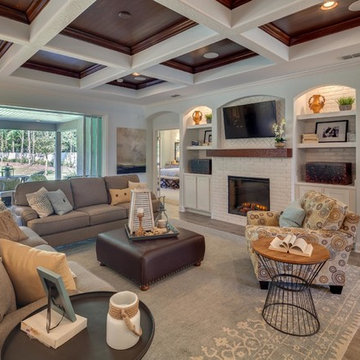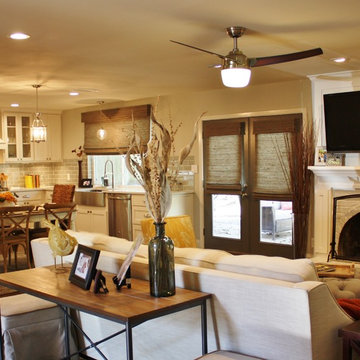高級なブラウンのリビング (標準型暖炉、竹フローリング、ラミネートの床、壁掛け型テレビ) の写真
絞り込み:
資材コスト
並び替え:今日の人気順
写真 1〜20 枚目(全 58 枚)

Originally built in 1990 the Heady Lakehouse began as a 2,800SF family retreat and now encompasses over 5,635SF. It is located on a steep yet welcoming lot overlooking a cove on Lake Hartwell that pulls you in through retaining walls wrapped with White Brick into a courtyard laid with concrete pavers in an Ashlar Pattern. This whole home renovation allowed us the opportunity to completely enhance the exterior of the home with all new LP Smartside painted with Amherst Gray with trim to match the Quaker new bone white windows for a subtle contrast. You enter the home under a vaulted tongue and groove white washed ceiling facing an entry door surrounded by White brick.
Once inside you’re encompassed by an abundance of natural light flooding in from across the living area from the 9’ triple door with transom windows above. As you make your way into the living area the ceiling opens up to a coffered ceiling which plays off of the 42” fireplace that is situated perpendicular to the dining area. The open layout provides a view into the kitchen as well as the sunroom with floor to ceiling windows boasting panoramic views of the lake. Looking back you see the elegant touches to the kitchen with Quartzite tops, all brass hardware to match the lighting throughout, and a large 4’x8’ Santorini Blue painted island with turned legs to provide a note of color.
The owner’s suite is situated separate to one side of the home allowing a quiet retreat for the homeowners. Details such as the nickel gap accented bed wall, brass wall mounted bed-side lamps, and a large triple window complete the bedroom. Access to the study through the master bedroom further enhances the idea of a private space for the owners to work. It’s bathroom features clean white vanities with Quartz counter tops, brass hardware and fixtures, an obscure glass enclosed shower with natural light, and a separate toilet room.
The left side of the home received the largest addition which included a new over-sized 3 bay garage with a dog washing shower, a new side entry with stair to the upper and a new laundry room. Over these areas, the stair will lead you to two new guest suites featuring a Jack & Jill Bathroom and their own Lounging and Play Area.
The focal point for entertainment is the lower level which features a bar and seating area. Opposite the bar you walk out on the concrete pavers to a covered outdoor kitchen feature a 48” grill, Large Big Green Egg smoker, 30” Diameter Evo Flat-top Grill, and a sink all surrounded by granite countertops that sit atop a white brick base with stainless steel access doors. The kitchen overlooks a 60” gas fire pit that sits adjacent to a custom gunite eight sided hot tub with travertine coping that looks out to the lake. This elegant and timeless approach to this 5,000SF three level addition and renovation allowed the owner to add multiple sleeping and entertainment areas while rejuvenating a beautiful lake front lot with subtle contrasting colors.
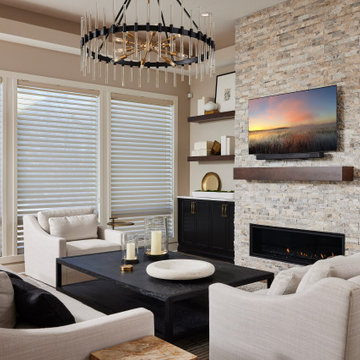
Mantel—Hirshfield's stock cappuccino stain, water popped on Maple; Fireplace field tile Claros Silver Architectural travertine wall tile 6x24.
ミネアポリスにある高級な広いコンテンポラリースタイルのおしゃれなLDK (ベージュの壁、ラミネートの床、標準型暖炉、レンガの暖炉まわり、壁掛け型テレビ、茶色い床) の写真
ミネアポリスにある高級な広いコンテンポラリースタイルのおしゃれなLDK (ベージュの壁、ラミネートの床、標準型暖炉、レンガの暖炉まわり、壁掛け型テレビ、茶色い床) の写真

他の地域にある高級な広いトランジショナルスタイルのおしゃれなLDK (白い壁、竹フローリング、標準型暖炉、漆喰の暖炉まわり、壁掛け型テレビ) の写真
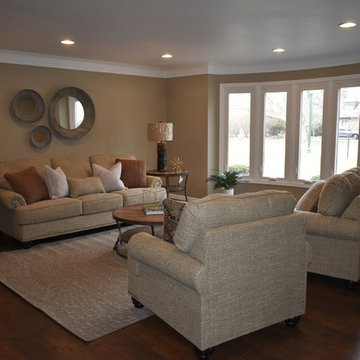
The formal living room with its gorgeous wall of windows. I chose a trio of large mirrors to fill up this large wall and to reflect natural light. I also chose oversize round end and coffee tables to help fill this large room.
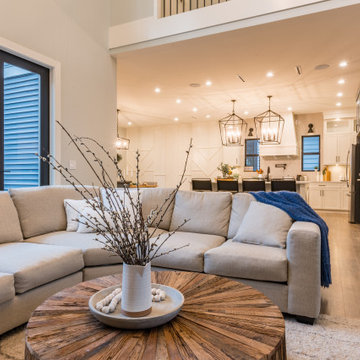
We love great rooms and this is no exception! This 300+ sf great room opens up to a 670 sf kitchen & dining room and allows for tons of family-style entertaining space. Need even more room? Swing open both of the bifold doors for a 1400 sf of indoor/outdoor for your and your guests!
Valour Oak black core laminate, body colour is Benjamin Moor Gray Owl (2137-60), and the trim Is White Dove (OC-17). Cabinets are White Dove (OC-17) and Trout Gray (2124-20).
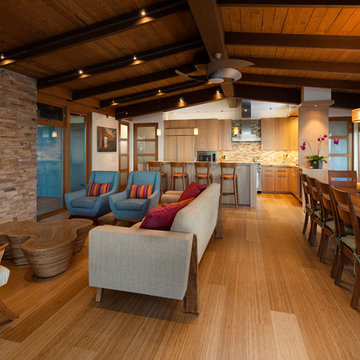
This grand room features floor to ceiling windows, bamboo floors, an open beam ceiling, and a fireplace with a surround of stacked Arizona sandstone.
Architect: Pacific Architects
General Contractor: Allen Construction
Photographer: Jim Bartsch
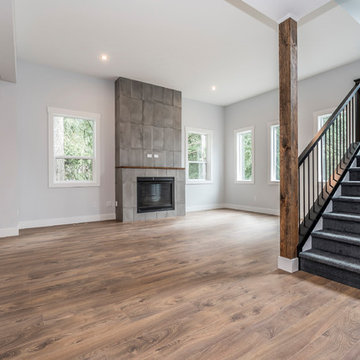
バンクーバーにある高級な広いトランジショナルスタイルのおしゃれなLDK (グレーの壁、ラミネートの床、標準型暖炉、タイルの暖炉まわり、壁掛け型テレビ) の写真
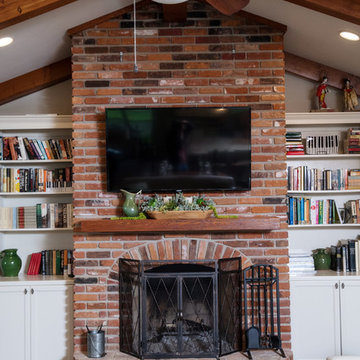
Floating mantel by The Olde Mill
Space planning by Ourso Designs. Product selection by Kitchen 2 Bath Concepts. Construction by Expand, Inc. Photos by Collin Richie.
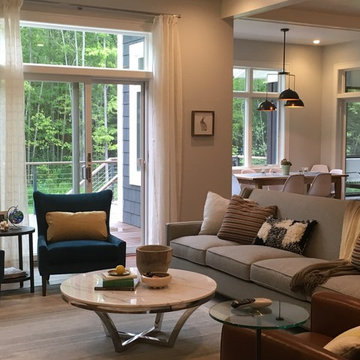
Open concept, light filled living room. Classic style with modern farmhouse and midcentury details. Great turquoise occasional chairs. This room has a beautiful custom wood burning fireplace.
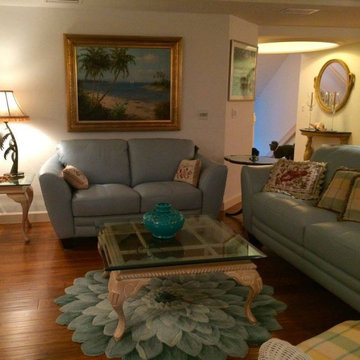
This Living Room has gone from boring to bold yet inviting. For this growing family, I needed to find sofas that were substantial enough to stand up to children, pets, everyday living, and at the same time be compatible with their two large wicker chairs while not overwhelming in the room.
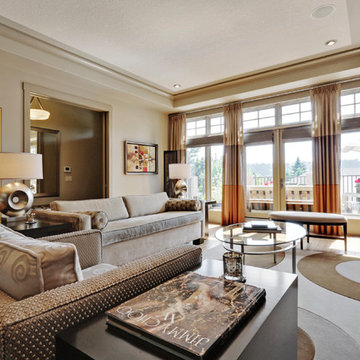
カルガリーにある高級な中くらいなコンテンポラリースタイルのおしゃれなLDK (グレーの壁、竹フローリング、標準型暖炉、石材の暖炉まわり、壁掛け型テレビ) の写真
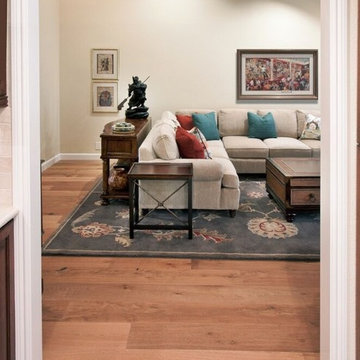
Moving from the kitchen to the living room is a real delight in this home. Consistency in flooring type gives a sense of continuity to the kitchen/living room areas. As we flow from kitchen to living room we are invited to relax on these soft light couches, yet in a colorful way.
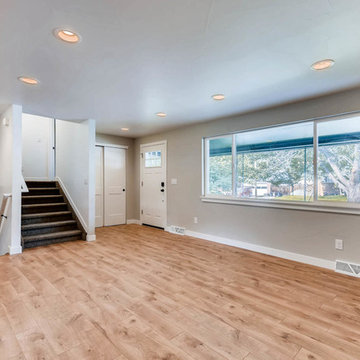
This home was transformed into a farmhouse glam space with master suite, custom bathrooms, spacious kitchen with giant island and more. Features include exposed beam, new brick product, custom built kitchen island, stunning master bathroom & more.
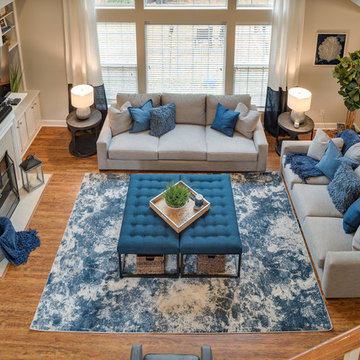
シャーロットにある高級な広いトランジショナルスタイルのおしゃれなリビング (グレーの壁、竹フローリング、標準型暖炉、タイルの暖炉まわり、壁掛け型テレビ、茶色い床) の写真
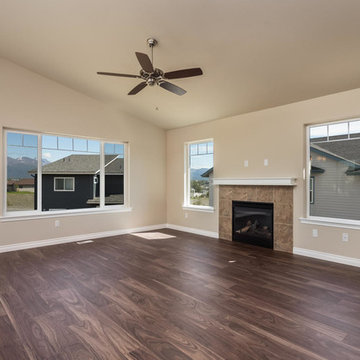
Dave M. Davis Photography
他の地域にある高級な広いトラディショナルスタイルのおしゃれなLDK (壁掛け型テレビ、ベージュの壁、ラミネートの床、標準型暖炉) の写真
他の地域にある高級な広いトラディショナルスタイルのおしゃれなLDK (壁掛け型テレビ、ベージュの壁、ラミネートの床、標準型暖炉) の写真
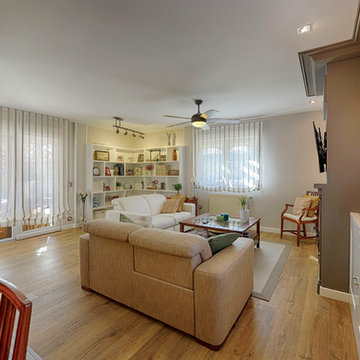
Diseño, proyecto y ejecución de reforma integral de vivienda unifamiliar, mobiliario, decoración y atrezzo.
マドリードにある高級な広いトランジショナルスタイルのおしゃれなリビング (グレーの壁、ラミネートの床、標準型暖炉、壁掛け型テレビ) の写真
マドリードにある高級な広いトランジショナルスタイルのおしゃれなリビング (グレーの壁、ラミネートの床、標準型暖炉、壁掛け型テレビ) の写真
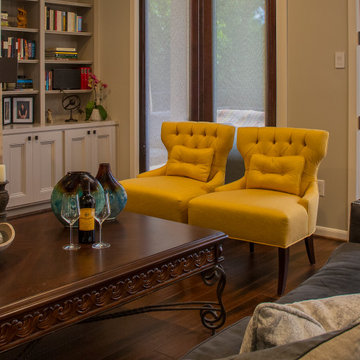
ヒューストンにある高級な広いトラディショナルスタイルのおしゃれなLDK (グレーの壁、竹フローリング、標準型暖炉、壁掛け型テレビ、茶色い床、石材の暖炉まわり) の写真
高級なブラウンのリビング (標準型暖炉、竹フローリング、ラミネートの床、壁掛け型テレビ) の写真
1
