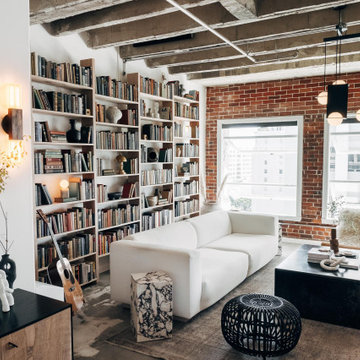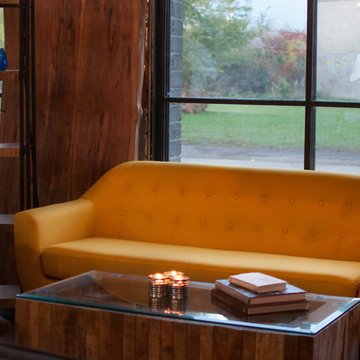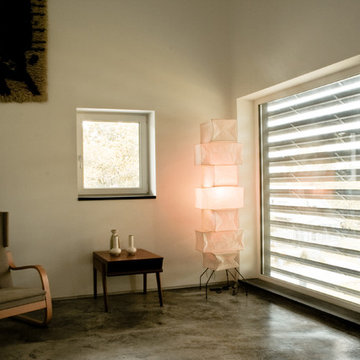高級な中くらいなブラウンの、赤いリビングロフト (コンクリートの床) の写真
絞り込み:
資材コスト
並び替え:今日の人気順
写真 1〜20 枚目(全 21 枚)
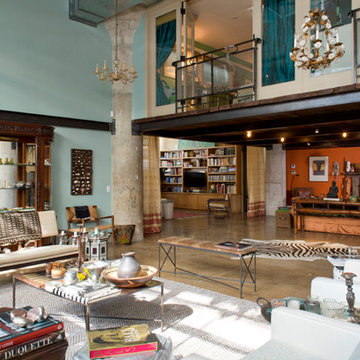
This 15 ft high open plan space is very spacious and it is notionally divided in living room, library, dining room and family room.
ニューヨークにある高級な中くらいなエクレクティックスタイルのおしゃれなリビング (青い壁、コンクリートの床、暖炉なし、テレビなし、グレーの床) の写真
ニューヨークにある高級な中くらいなエクレクティックスタイルのおしゃれなリビング (青い壁、コンクリートの床、暖炉なし、テレビなし、グレーの床) の写真
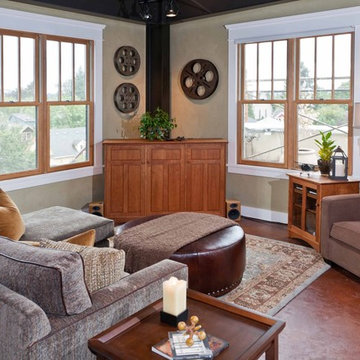
When Portland-based writer Donald Miller was looking to make improvements to his Sellwood loft, he asked a friend for a referral. He and Angela were like old buddies almost immediately. “Don naturally has good design taste and knows what he likes when he sees it. He is true to an earthy color palette; he likes Craftsman lines, cozy spaces, and gravitates to things that give him inspiration, memories and nostalgia. We made key changes that personalized his loft and surrounded him in pieces that told the story of his life, travels and aspirations,” Angela recalled.
Like all writers, Don is an avid book reader, and we helped him display his books in a way that they were accessible and meaningful – building a custom bookshelf in the living room. Don is also a world traveler, and had many mementos from journeys. Although, it was necessary to add accessory pieces to his home, we were very careful in our selection process. We wanted items that carried a story, and didn’t appear that they were mass produced in the home décor market. For example, we found a 1930’s typewriter in Portland’s Alameda District to serve as a focal point for Don’s coffee table – a piece that will no doubt launch many interesting conversations.
We LOVE and recommend Don’s books. For more information visit www.donmilleris.com
For more about Angela Todd Studios, click here: https://www.angelatoddstudios.com/
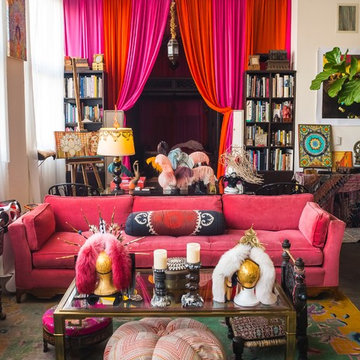
This sexy loft space was designed by Ella Mathis of Susan Cohen Associates. It reflects the clients tastes in travel and honors her collections in vinettes. There is something wonderful to see in every nook and cranny. The seating is eclectic and comfy. The entire color palette is used and blended together .
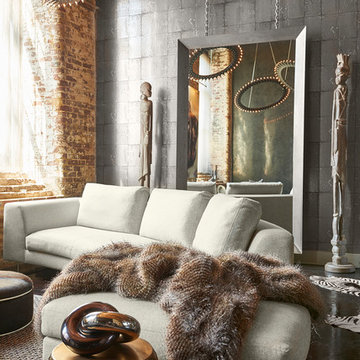
While this space is the very definition of industrial sophistication, it was meticulously and perfectly designed to envelope you in both comfort and style after a long day of work (just add a glass of wine). Kick off your shoes, wrap yourself in a furry throw, put a good movie on and chill out. What we love most about this space? The design strikes the perfect balance between rough around the edges and complete refinement. Ahhh…..yes. Welcome home.
MaRae Simone Interiors, Marc Mauldin Photography
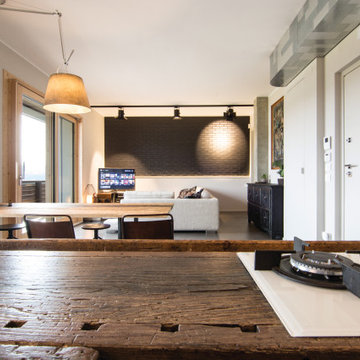
La cucina industriale ha in primo piano un tavolo da falegname trasformato in penisola con incassati i fuochi in linea. La grande cappa industriale è stata realizzata su nostro progetto così come il tavolo da pranzo dal sapore vintage e rustico allo stesso tempo. Le assi del tavolo son in legno di recupero. Illuminazione diretta ed indiretta studiata nei minimi dettagli per mettere in risalto la parete in mattoni faccia a vista dipinti di nero opaco. A terra un pavimento continuo in cemento autolivellante.
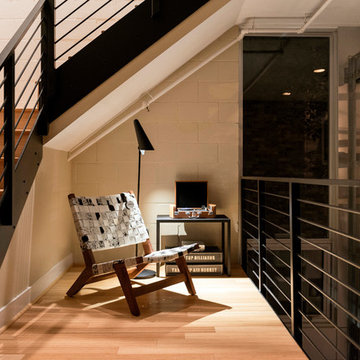
LOFT | Luxury Loft Transformation | FOUR POINT DESIGN BUILD INC
This ultra feminine luxury loft was designed for an up-and-coming fashion/travel writer. With 30' soaring ceiling heights, five levels, winding paths of travel and tight stairways, no storage at all, very little usable wall space, a tight timeline, and a very modest budget, we had our work cut out for us. Thrilled to report, the client loves it, and we completed the project on time and on budget.
Photography by Riley Jamison
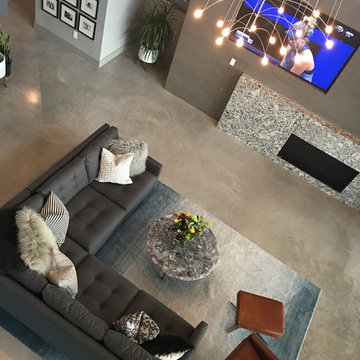
ラスベガスにある高級な中くらいなコンテンポラリースタイルのおしゃれなリビング (グレーの壁、コンクリートの床、吊り下げ式暖炉、グレーの床) の写真
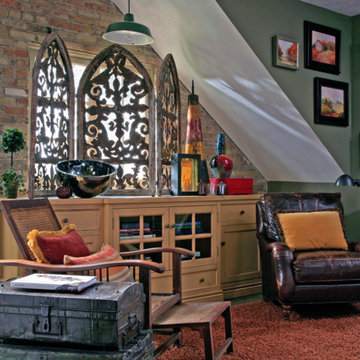
James Yochum Photography
グランドラピッズにある高級な中くらいなエクレクティックスタイルのおしゃれなリビングロフト (緑の壁、コンクリートの床、暖炉なし、内蔵型テレビ) の写真
グランドラピッズにある高級な中くらいなエクレクティックスタイルのおしゃれなリビングロフト (緑の壁、コンクリートの床、暖炉なし、内蔵型テレビ) の写真
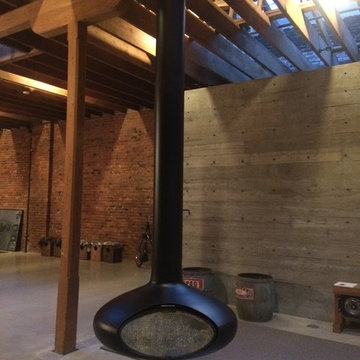
バンクーバーにある高級な中くらいなトランジショナルスタイルのおしゃれなリビングロフト (グレーの壁、コンクリートの床、テレビなし、吊り下げ式暖炉、金属の暖炉まわり) の写真
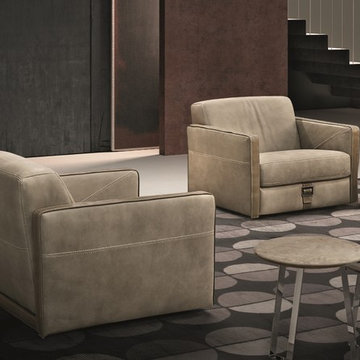
Nina Contemporary Armchair showcases a special interplay of tradition and modernity, yielding that famous “transitional” touch that can be seen, weaving its way into living interiors. Manufactured in Italy by Gamma Arredamenti, Nina Armchair is available with a fixed and a rotating base and features elegant stitching details that are coupled with fashion-forward elements like the belt buckle.
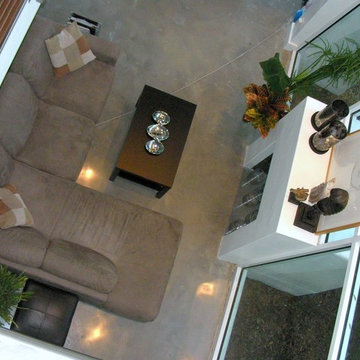
Living Room.
Photo Credit : Jaju llc
タンパにある高級な中くらいなモダンスタイルのおしゃれなリビングロフト (白い壁、コンクリートの床、標準型暖炉、壁掛け型テレビ、グレーの床) の写真
タンパにある高級な中くらいなモダンスタイルのおしゃれなリビングロフト (白い壁、コンクリートの床、標準型暖炉、壁掛け型テレビ、グレーの床) の写真
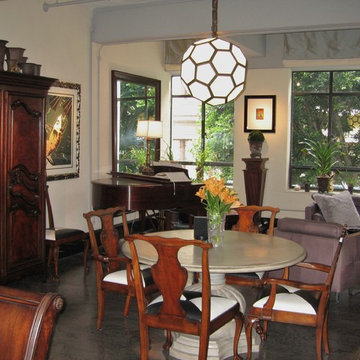
Downtown Los Angeles Loft using classic Mahogany wood pieces with transitional upholstery. Subtle background color allows art collection to lead.
ロサンゼルスにある高級な中くらいなエクレクティックスタイルのおしゃれなリビングロフト (グレーの壁、コンクリートの床、暖炉なし、壁掛け型テレビ) の写真
ロサンゼルスにある高級な中くらいなエクレクティックスタイルのおしゃれなリビングロフト (グレーの壁、コンクリートの床、暖炉なし、壁掛け型テレビ) の写真
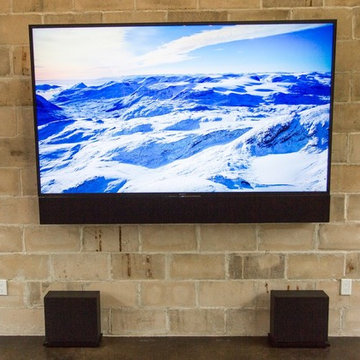
The focal point of the living room is the 85-inch Sony TV mounted on the exposed brick. A custom made Leon soundbar is mounted below the TV while 2 Leon additional speakers sit below to deliver an exceptional experience.
Photographer: Alexandra White Photography
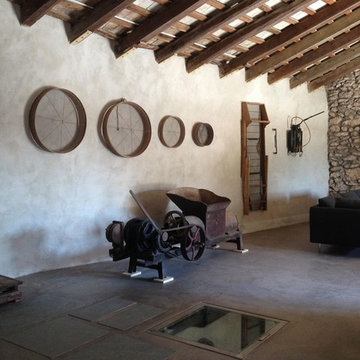
ARquitectos
バルセロナにある高級な中くらいなラスティックスタイルのおしゃれなリビング (グレーの壁、コンクリートの床、薪ストーブ、金属の暖炉まわり、グレーの床) の写真
バルセロナにある高級な中くらいなラスティックスタイルのおしゃれなリビング (グレーの壁、コンクリートの床、薪ストーブ、金属の暖炉まわり、グレーの床) の写真
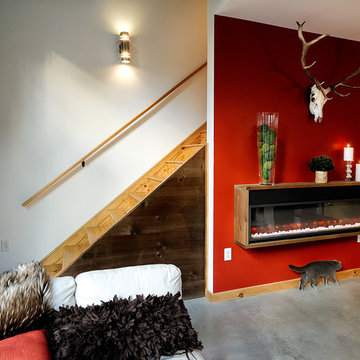
Haas Habitat Room: LIVE ( Living Room) F2FOTO
バーリントンにある高級な中くらいなラスティックスタイルのおしゃれなリビング (赤い壁、コンクリートの床、吊り下げ式暖炉、テレビなし、グレーの床) の写真
バーリントンにある高級な中くらいなラスティックスタイルのおしゃれなリビング (赤い壁、コンクリートの床、吊り下げ式暖炉、テレビなし、グレーの床) の写真
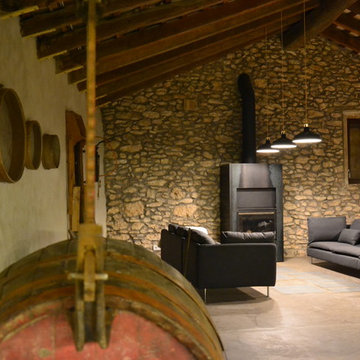
ARquitectos
バルセロナにある高級な中くらいなラスティックスタイルのおしゃれなリビング (グレーの壁、コンクリートの床、薪ストーブ、金属の暖炉まわり、テレビなし、グレーの床) の写真
バルセロナにある高級な中くらいなラスティックスタイルのおしゃれなリビング (グレーの壁、コンクリートの床、薪ストーブ、金属の暖炉まわり、テレビなし、グレーの床) の写真
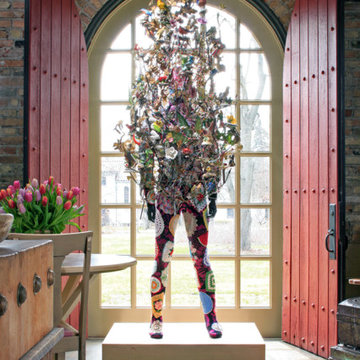
James Yochum Photography
グランドラピッズにある高級な中くらいなエクレクティックスタイルのおしゃれなリビングロフト (マルチカラーの壁、コンクリートの床、暖炉なし、内蔵型テレビ) の写真
グランドラピッズにある高級な中くらいなエクレクティックスタイルのおしゃれなリビングロフト (マルチカラーの壁、コンクリートの床、暖炉なし、内蔵型テレビ) の写真
高級な中くらいなブラウンの、赤いリビングロフト (コンクリートの床) の写真
1
