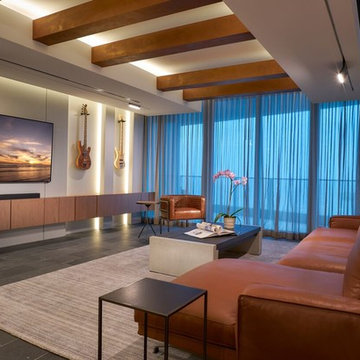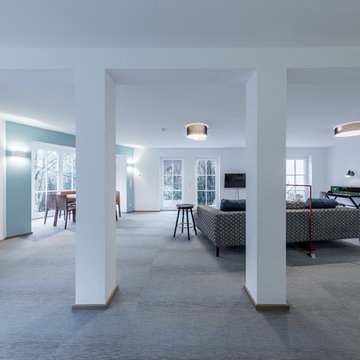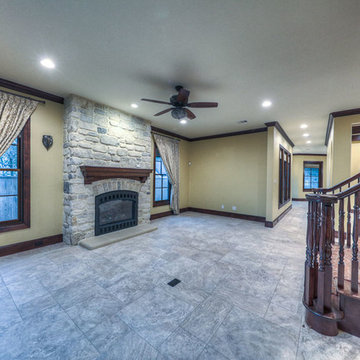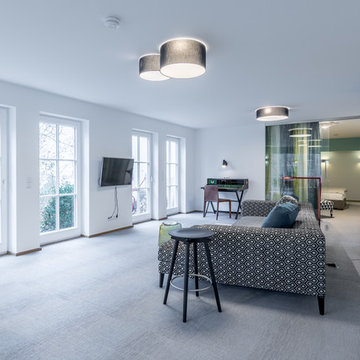高級な青いリビング (スレートの床、クッションフロア) の写真
絞り込み:
資材コスト
並び替え:今日の人気順
写真 1〜20 枚目(全 32 枚)
1/5

Our goal was to create an elegant current space that fit naturally into the architecture, utilizing tailored furniture and subtle tones and textures. We wanted to make the space feel lighter, open, and spacious both for entertaining and daily life. The fireplace received a face lift with a bright white paint job and a black honed slab hearth. We thoughtfully incorporated durable fabrics and materials as our client's home life includes dogs and children.
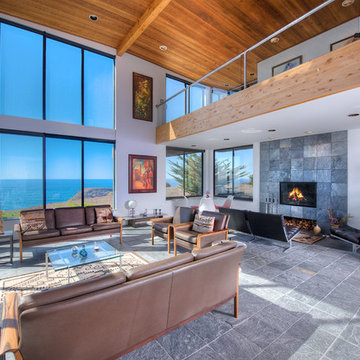
Sea Arches is a stunning modern architectural masterpiece, perched atop an eleven-acre peninsular promontory rising 160 feet above the Pacific Ocean on northern California’s spectacular Mendocino coast. Surrounded by the ocean on 3 sides and presiding over unparalleled vistas of sea and surf, Sea Arches includes 2,000 feet of ocean frontage, as well as beaches that extend some 1,300 feet. This one-of-a-kind property also includes one of the famous Elk Sea Stacks, a grouping of remarkable ancient rock outcroppings that tower above the Pacific, and add a powerful and dramatic element to the coastal scenery. Integrated gracefully into its spectacular setting, Sea Arches is set back 500 feet from the Pacific Coast Hwy and is completely screened from public view by more than 400 Monterey cypress trees. Approached by a winding, tree-lined drive, the main house and guesthouse include over 4,200 square feet of modern living space with four bedrooms, two mezzanines, two mini-lofts, and five full bathrooms. All rooms are spacious and the hallways are extra-wide. A cantilevered, raised deck off the living-room mezzanine provides a stunningly close approach to the ocean. Walls of glass invite views of the enchanting scenery in every direction: north to the Elk Sea Stacks, south to Point Arena and its historic lighthouse, west beyond the property’s captive sea stack to the horizon, and east to lofty wooded mountains. All of these vistas are enjoyed from Sea Arches and from the property’s mile-long groomed trails that extend along the oceanfront bluff tops overlooking the beautiful beaches on the north and south side of the home. While completely private and secluded, Sea Arches is just a two-minute drive from the charming village of Elk offering quaint and cozy restaurants and inns. A scenic seventeen-mile coastal drive north will bring you to the picturesque and historic seaside village of Mendocino which attracts tourists from near and far. One can also find many world-class wineries in nearby Anderson Valley. All of this just a three-hour drive from San Francisco or if you choose to fly, Little River Airport, with its mile long runway, is only 16 miles north of Sea Arches. Truly a special and unique property, Sea Arches commands some of the most dramatic coastal views in the world, and offers superb design, construction, and high-end finishes throughout, along with unparalleled beauty, tranquility, and privacy. Property Highlights: • Idyllically situated on a one-of-a-kind eleven-acre oceanfront parcel • Dwelling is completely screened from public view by over 400 trees • Includes 2,000 feet of ocean frontage plus over 1,300 feet of beaches • Includes one of the famous Elk Sea Stacks connected to the property by an isthmus • Main house plus private guest house totaling over 4300 sq ft of superb living space • 4 bedrooms and 5 full bathrooms • Separate His and Hers master baths • Open floor plan featuring Single Level Living (with the exception of mezzanines and lofts) • Spacious common rooms with extra wide hallways • Ample opportunities throughout the home for displaying art • Radiant heated slate floors throughout • Soaring 18 foot high ceilings in main living room with walls of glass • Cantilevered viewing deck off the mezzanine for up close ocean views • Gourmet kitchen with top of the line stainless appliances, custom cabinetry and granite counter tops • Granite window sills throughout the home • Spacious guest house including a living room, wet bar, large bedroom, an office/second bedroom, two spacious baths, sleeping loft and two mini lofts • Spectacular ocean and sunset views from most every room in the house • Gracious winding driveway offering ample parking • Large 2 car-garage with workshop • Extensive low-maintenance landscaping offering a profusion of Spring and Summer blooms • Approx. 1 mile of groomed trails • Equipped with a generator • Copper roof • Anchored in bedrock by 42 reinforced concrete piers and framed with steel girders.
2 Fireplaces
Deck
Granite Countertops
Guest House
Patio
Security System
Storage
Gardens

カルガリーにある高級な中くらいなトラディショナルスタイルのおしゃれなリビング (標準型暖炉、赤い壁、スレートの床、レンガの暖炉まわり、テレビなし、グレーの床) の写真
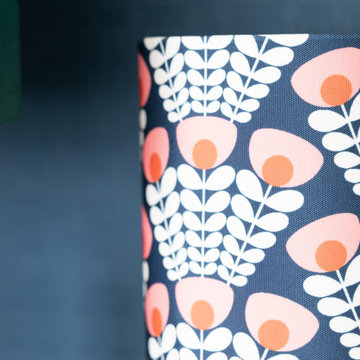
we completely revised this space. everything was ripped out from tiles to windows to floor to heating. we helped the client by setting up and overseeing this process, and by adding ideas to his vision to really complete the spaces for him. the results were pretty perfect.
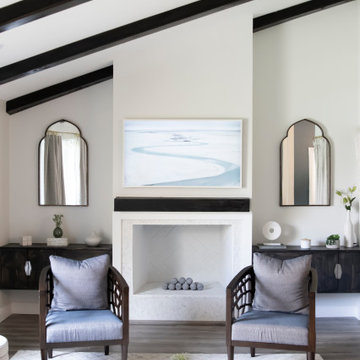
Modern living room with inviting furniture decor, high ceilings with dark beams.
マイアミにある高級な中くらいなモダンスタイルのおしゃれなLDK (クッションフロア) の写真
マイアミにある高級な中くらいなモダンスタイルのおしゃれなLDK (クッションフロア) の写真
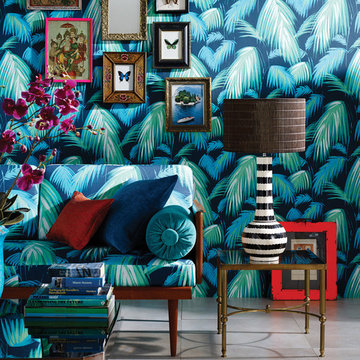
Couch und Kissen Stoff und passende Tapete: exotische Palmenblätter in grün, blau, türkis mit weiß vor dunkelblauem Grund im Wohnzimmer
Fabrics: A cotton print of stylised palm leaves on a contrasting ground, matching wallpaper design
Foto Tropicana: Osborne & Little für Schulzes Farben- und Tapetenhaus, Interior Designers and Decorators, décorateurs et stylistes d'intérieur, Home Improvement
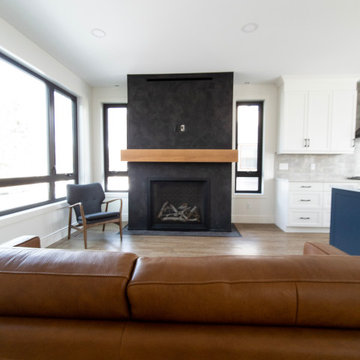
The open concept floor plan seamlessly connects the living room to the kitchen to create a warm and inviting space perfect for entertaining guests. The floor to ceiling fireplace is bold and moody and has a modern feel with the walnut coloured mantle. The black trimmed windows add dimension to the space.
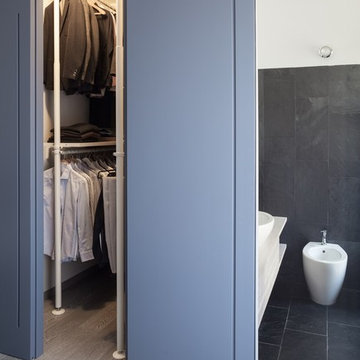
foto di Cristina Fiore
ミラノにある高級な中くらいなコンテンポラリースタイルのおしゃれなリビング (黒い壁、スレートの床、黒い床) の写真
ミラノにある高級な中くらいなコンテンポラリースタイルのおしゃれなリビング (黒い壁、スレートの床、黒い床) の写真

サンディエゴにある高級な巨大なコンテンポラリースタイルのおしゃれなリビング (白い壁、クッションフロア、標準型暖炉、石材の暖炉まわり、壁掛け型テレビ、ベージュの床、表し梁) の写真
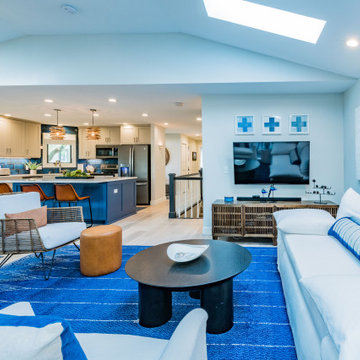
Open space plan living room and dining room with blue, white and leather accents
ミネアポリスにある高級な中くらいなエクレクティックスタイルのおしゃれなLDK (グレーの壁、クッションフロア、標準型暖炉、レンガの暖炉まわり、壁掛け型テレビ、ベージュの床、三角天井) の写真
ミネアポリスにある高級な中くらいなエクレクティックスタイルのおしゃれなLDK (グレーの壁、クッションフロア、標準型暖炉、レンガの暖炉まわり、壁掛け型テレビ、ベージュの床、三角天井) の写真
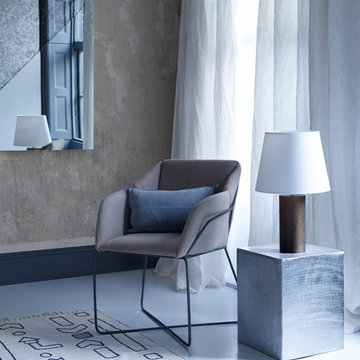
Graham Atkins-Hughes
ロンドンにある高級な広いコンテンポラリースタイルのおしゃれな独立型リビング (ライブラリー、ベージュの壁、クッションフロア、白い床) の写真
ロンドンにある高級な広いコンテンポラリースタイルのおしゃれな独立型リビング (ライブラリー、ベージュの壁、クッションフロア、白い床) の写真
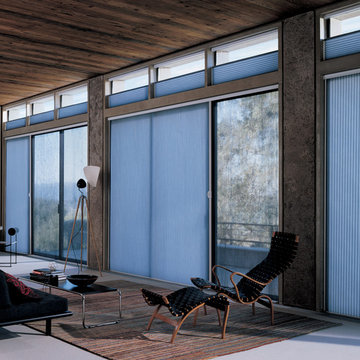
Duette Duolite shades with 2 fabrics sheer on top light filtering on bottom
ニューヨークにある高級な広いコンテンポラリースタイルのおしゃれなリビング (グレーの壁、クッションフロア、白い床) の写真
ニューヨークにある高級な広いコンテンポラリースタイルのおしゃれなリビング (グレーの壁、クッションフロア、白い床) の写真
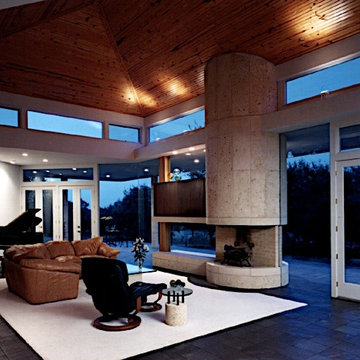
Paul Bardagji
オースティンにある高級な巨大な地中海スタイルのおしゃれなLDK (白い壁、スレートの床、両方向型暖炉、石材の暖炉まわり、内蔵型テレビ) の写真
オースティンにある高級な巨大な地中海スタイルのおしゃれなLDK (白い壁、スレートの床、両方向型暖炉、石材の暖炉まわり、内蔵型テレビ) の写真
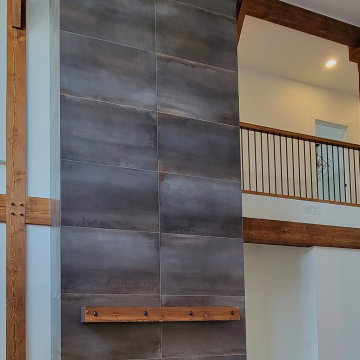
The focal point of the living room is the floor to ceiling tiled fireplace. A simple yet effective medium wood mantle is set against the dark tile. The same wood colour is seen throughout the home in the exposed wood beams and trim.
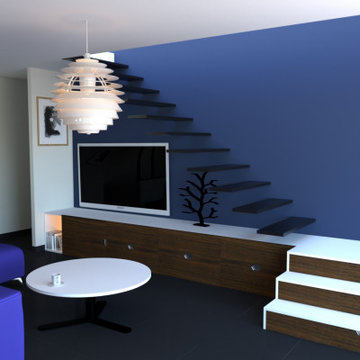
Salon sous un escalier suspendu
レンヌにある高級な広いコンテンポラリースタイルのおしゃれなLDK (青い壁、スレートの床、暖炉なし、据え置き型テレビ、黒い床) の写真
レンヌにある高級な広いコンテンポラリースタイルのおしゃれなLDK (青い壁、スレートの床、暖炉なし、据え置き型テレビ、黒い床) の写真
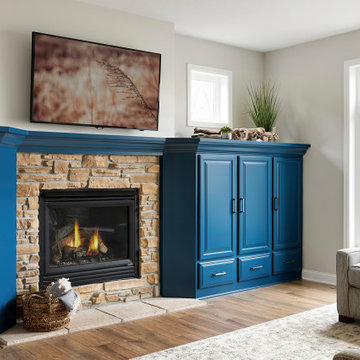
Brilliant blue painted built ins flanking the fireplace, pairing the great room and kitchen seamlessly.
Photos by Spacecrafting Photography
ミネアポリスにある高級な広いトランジショナルスタイルのおしゃれなリビング (白い壁、クッションフロア、標準型暖炉、石材の暖炉まわり、壁掛け型テレビ、茶色い床) の写真
ミネアポリスにある高級な広いトランジショナルスタイルのおしゃれなリビング (白い壁、クッションフロア、標準型暖炉、石材の暖炉まわり、壁掛け型テレビ、茶色い床) の写真
高級な青いリビング (スレートの床、クッションフロア) の写真
1
