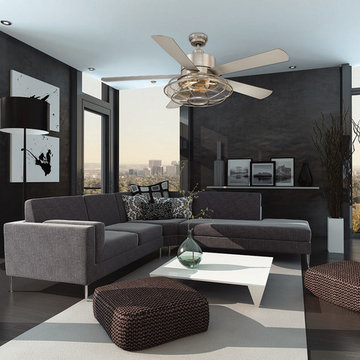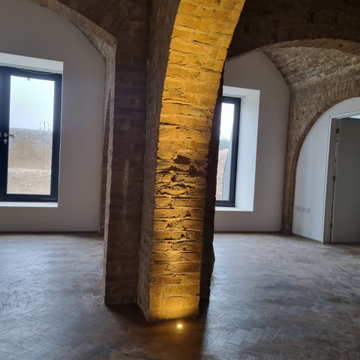高級な黒いリビング (ラミネートの床、クッションフロア) の写真
絞り込み:
資材コスト
並び替え:今日の人気順
写真 1〜20 枚目(全 113 枚)
1/5

モスクワにある高級な中くらいなコンテンポラリースタイルのおしゃれなリビング (壁掛け型テレビ、黒い壁、ラミネートの床、横長型暖炉、金属の暖炉まわり、茶色い床、折り上げ天井、壁紙) の写真
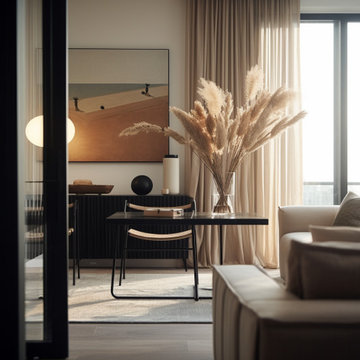
This sophisticated living space exudes a calming ambiance with its warm, neutral color palette. The room features a contemporary art piece hanging above a sleek wooden console, complemented by elegant furnishings, including a glass-top table with dried pampas grass as its centerpiece. Sunlight filters through sheer curtains, casting a gentle glow and highlighting the plush seating, creating an inviting and serene environment.

LOFT | Luxury Industrial Loft Makeover Downtown LA | FOUR POINT DESIGN BUILD INC
A gorgeous and glamorous 687 sf Loft Apartment in the Heart of Downtown Los Angeles, CA. Small Spaces...BIG IMPACT is the theme this year: A wide open space and infinite possibilities. The Challenge: Only 3 weeks to design, resource, ship, install, stage and photograph a Downtown LA studio loft for the October 2014 issue of @dwellmagazine and the 2014 @dwellondesign home tour! So #Grateful and #honored to partner with the wonderful folks at #MetLofts and #DwellMagazine for the incredible design project!
Photography by Riley Jamison
#interiordesign #loftliving #StudioLoftLiving #smallspacesBIGideas #loft #DTLA
AS SEEN IN
Dwell Magazine
LA Design Magazine
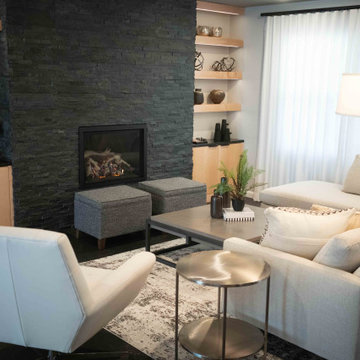
This 1950's home was chopped up with the segmented rooms of the period. The front of the house had two living spaces, separated by a wall with a door opening, and the long-skinny hearth area was difficult to arrange. The kitchen had been remodeled at some point, but was still dated. The homeowners wanted more space, more light, and more MODERN. So we delivered.
We knocked out the walls and added a beam to open up the three spaces. Luxury vinyl tile in a warm, matte black set the base for the space, with light grey walls and a mid-grey ceiling. The fireplace was totally revamped and clad in cut-face black stone.
Cabinetry and built-ins in clear-coated maple add the mid-century vibe, as does the furnishings. And the geometric backsplash was the starting inspiration for everything.
We'll let you just peruse the photos, with before photos at the end, to see just how dramatic the results were!

Previously living room was dark and long. That made it difficult to arrange furniture. By knocking down the walls around the living room and by moving chimney we gained an extra space that allowed us to create a bright and comfortable place to live.
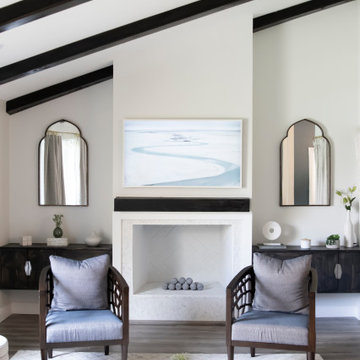
Modern living room with inviting furniture decor, high ceilings with dark beams.
マイアミにある高級な中くらいなモダンスタイルのおしゃれなLDK (クッションフロア) の写真
マイアミにある高級な中くらいなモダンスタイルのおしゃれなLDK (クッションフロア) の写真
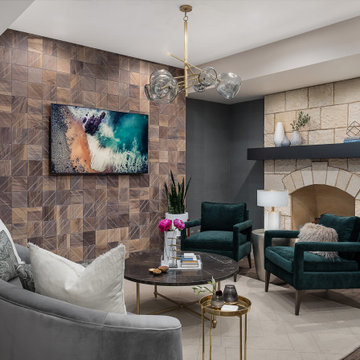
Basement Remodel with multiple areas for work, play and relaxation.
シカゴにある高級な広いトランジショナルスタイルのおしゃれなリビング (グレーの壁、クッションフロア、標準型暖炉、石材の暖炉まわり、茶色い床) の写真
シカゴにある高級な広いトランジショナルスタイルのおしゃれなリビング (グレーの壁、クッションフロア、標準型暖炉、石材の暖炉まわり、茶色い床) の写真
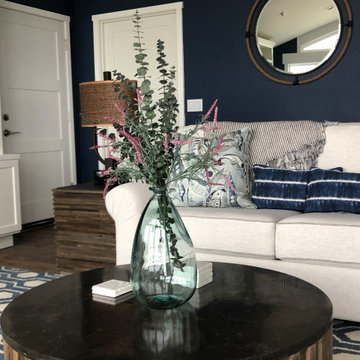
Luxurious yet very comfortable second home. Located with a spectacular view of the Pacific ocean. It's cozy and situated in an established beachfront area. This home needed a complete remodel. CSG Interior Design was contacted to work with the clients in furnishing and consultation. We selected the materials for the kitchen, bathrooms and fireplace remodel.
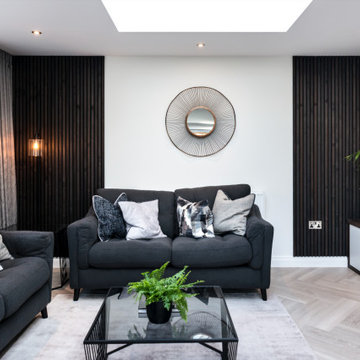
This beautiful modern contemporary family home offers a beautiful combination of gentle whites and warm wooden tones, match made in heaven! It has everything our clients asked for and is a reflection of their lifestyle. See more of our projects at: www.ihinteriors.co.uk/portfolio
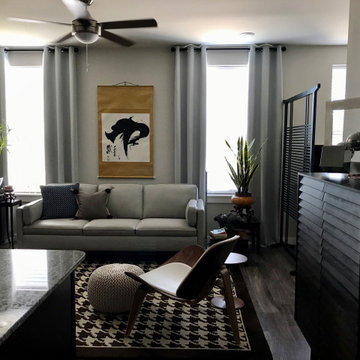
Apartment is small but has 9' ceilings and large, sunny windows with lots of light. It adjoins an office nook and the gourmet kitchen areas.
オレンジカウンティにある高級な小さなアジアンスタイルのおしゃれなリビング (グレーの壁、ラミネートの床、据え置き型テレビ、グレーの床) の写真
オレンジカウンティにある高級な小さなアジアンスタイルのおしゃれなリビング (グレーの壁、ラミネートの床、据え置き型テレビ、グレーの床) の写真
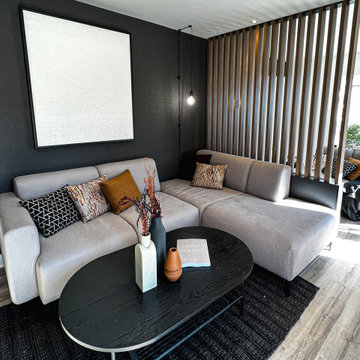
Bespoke slatted room divider
Bespoke linen sofa
Black wooden coffee table - Jysk
Black metal floor lamp
Black jute rug
ウエストミッドランズにある高級な広い北欧スタイルのおしゃれなリビング (ベージュの壁、ラミネートの床、壁掛け型テレビ、壁紙、アクセントウォール) の写真
ウエストミッドランズにある高級な広い北欧スタイルのおしゃれなリビング (ベージュの壁、ラミネートの床、壁掛け型テレビ、壁紙、アクセントウォール) の写真
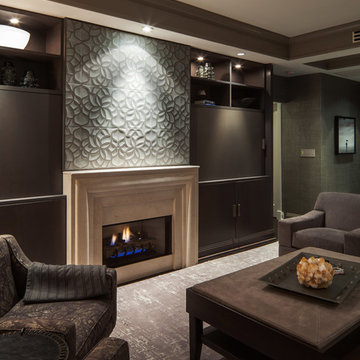
シカゴにある高級な広いトランジショナルスタイルのおしゃれなリビング (グレーの壁、クッションフロア、標準型暖炉、石材の暖炉まわり、テレビなし、茶色い床) の写真

Dino Tonn
フェニックスにある高級な広いコンテンポラリースタイルのおしゃれなLDK (グレーの壁、クッションフロア、暖炉なし、内蔵型テレビ、茶色い床) の写真
フェニックスにある高級な広いコンテンポラリースタイルのおしゃれなLDK (グレーの壁、クッションフロア、暖炉なし、内蔵型テレビ、茶色い床) の写真
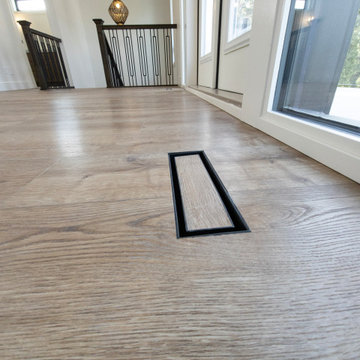
In floor flush heat register vent adds a modern touch to the home.
エドモントンにある高級な中くらいなモダンスタイルのおしゃれなLDK (白い壁、クッションフロア、標準型暖炉、石材の暖炉まわり、テレビなし、茶色い床) の写真
エドモントンにある高級な中くらいなモダンスタイルのおしゃれなLDK (白い壁、クッションフロア、標準型暖炉、石材の暖炉まわり、テレビなし、茶色い床) の写真
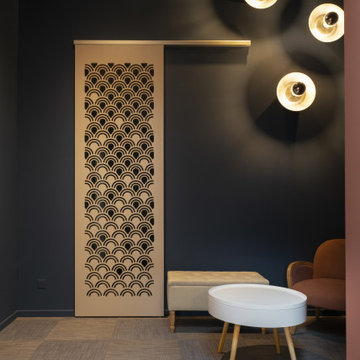
Espace détente des bureaux. Le but était de jouer avec les codes des bars. L'espace détente peut aussi servir d'espace de travail convivial.
Création d'une claustra sur mesure. Le dessin a été spécialement conçu pour cet espace, jouant avec une transparence progressive de haut en bas.
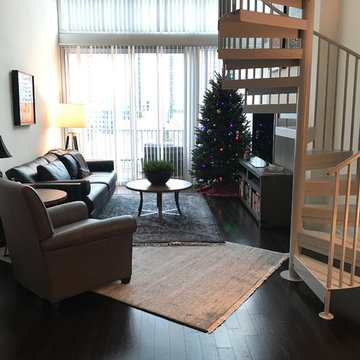
Uptown loft apartment. Design and photographs by Amie Hazel.
ボストンにある高級なコンテンポラリースタイルのおしゃれなリビングロフト (ラミネートの床) の写真
ボストンにある高級なコンテンポラリースタイルのおしゃれなリビングロフト (ラミネートの床) の写真
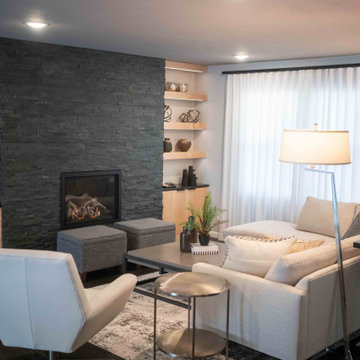
This 1950's home was chopped up with the segmented rooms of the period. The front of the house had two living spaces, separated by a wall with a door opening, and the long-skinny hearth area was difficult to arrange. The kitchen had been remodeled at some point, but was still dated. The homeowners wanted more space, more light, and more MODERN. So we delivered.
We knocked out the walls and added a beam to open up the three spaces. Luxury vinyl tile in a warm, matte black set the base for the space, with light grey walls and a mid-grey ceiling. The fireplace was totally revamped and clad in cut-face black stone.
Cabinetry and built-ins in clear-coated maple add the mid-century vibe, as does the furnishings. And the geometric backsplash was the starting inspiration for everything.
We'll let you just peruse the photos, with before photos at the end, to see just how dramatic the results were!
高級な黒いリビング (ラミネートの床、クッションフロア) の写真
1

