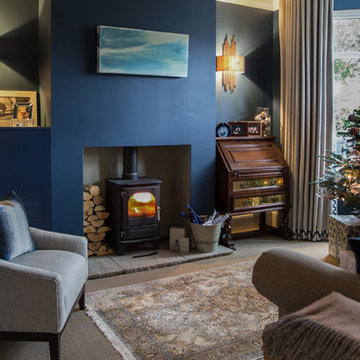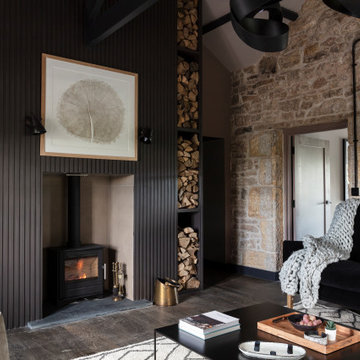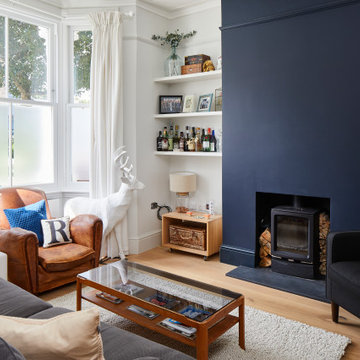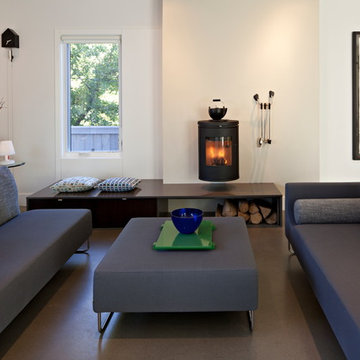高級な黒いリビング (薪ストーブ) の写真
絞り込み:
資材コスト
並び替え:今日の人気順
写真 1〜20 枚目(全 148 枚)
1/4

Modern pool and cabana where the granite ledge of Gloucester Harbor meet the manicured grounds of this private residence. The modest-sized building is an overachiever, with its soaring roof and glass walls striking a modern counterpoint to the property’s century-old shingle style home.
Photo by: Nat Rea Photography

In the case of the Ivy Lane residence, the al fresco lifestyle defines the design, with a sun-drenched private courtyard and swimming pool demanding regular outdoor entertainment.
By turning its back to the street and welcoming northern views, this courtyard-centred home invites guests to experience an exciting new version of its physical location.
A social lifestyle is also reflected through the interior living spaces, led by the sunken lounge, complete with polished concrete finishes and custom-designed seating. The kitchen, additional living areas and bedroom wings then open onto the central courtyard space, completing a sanctuary of sheltered, social living.

Consultation works and carpentry were carried out and completed to assist a couple to renovate their home in St Albans.
Works included various first and second-fix carpentry along with some bespoke joinery and assistance with the other trades involved with the work.
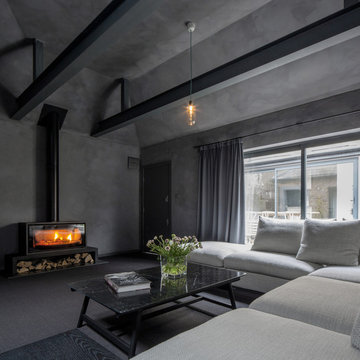
Juliet Murphy Photography
ロンドンにある高級な広いコンテンポラリースタイルのおしゃれなリビング (グレーの壁、薪ストーブ、グレーの床、カーペット敷き) の写真
ロンドンにある高級な広いコンテンポラリースタイルのおしゃれなリビング (グレーの壁、薪ストーブ、グレーの床、カーペット敷き) の写真

Living room looking towards the North Cascades.
Image by Steve Brousseau
シアトルにある高級な小さなインダストリアルスタイルのおしゃれなLDK (白い壁、コンクリートの床、薪ストーブ、グレーの床、漆喰の暖炉まわり) の写真
シアトルにある高級な小さなインダストリアルスタイルのおしゃれなLDK (白い壁、コンクリートの床、薪ストーブ、グレーの床、漆喰の暖炉まわり) の写真
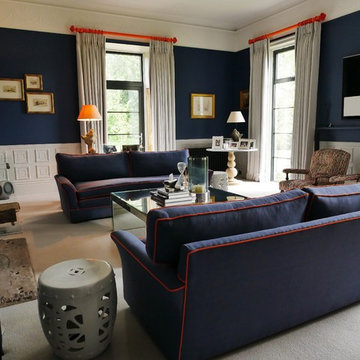
The grand proportions of this large room 9m x 6.5m with a ceiling height of 3.8m.
Laura Shepherds Lens Photography
ウエストミッドランズにある高級な広いトラディショナルスタイルのおしゃれなリビング (青い壁、カーペット敷き、薪ストーブ、石材の暖炉まわり、壁掛け型テレビ、グレーの床) の写真
ウエストミッドランズにある高級な広いトラディショナルスタイルのおしゃれなリビング (青い壁、カーペット敷き、薪ストーブ、石材の暖炉まわり、壁掛け型テレビ、グレーの床) の写真
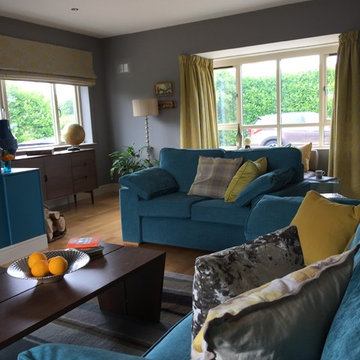
Difficult shape room brought together using strong colours, repeated themes and larger accessories
他の地域にある高級な広いトランジショナルスタイルのおしゃれな独立型リビング (青い壁、無垢フローリング、薪ストーブ、据え置き型テレビ) の写真
他の地域にある高級な広いトランジショナルスタイルのおしゃれな独立型リビング (青い壁、無垢フローリング、薪ストーブ、据え置き型テレビ) の写真
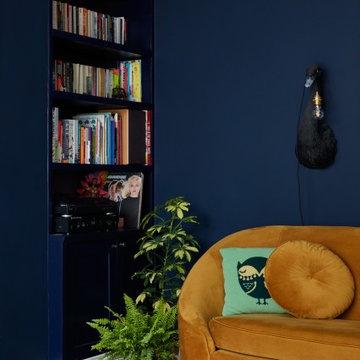
Inviting little sitting room off the open plan kitchen.
ロンドンにある高級な中くらいなエクレクティックスタイルのおしゃれなリビング (青い壁、淡色無垢フローリング、薪ストーブ、タイルの暖炉まわり、ベージュの床) の写真
ロンドンにある高級な中くらいなエクレクティックスタイルのおしゃれなリビング (青い壁、淡色無垢フローリング、薪ストーブ、タイルの暖炉まわり、ベージュの床) の写真
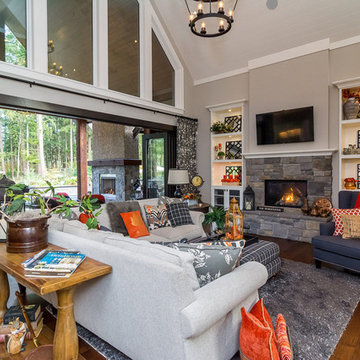
Living room, Marvin ultimate bi fold doors, custom glass windows, medium wood flooring, gray walls with white trim, gray sofa, stone fireplace surround with wood burning stove, eat in kitchen, wood ceiling, built in cabinets and home bar.
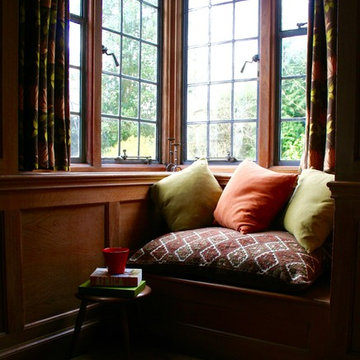
Gerry Neuhoff
ウエストミッドランズにある高級な広いトラディショナルスタイルのおしゃれなリビング (無垢フローリング、薪ストーブ、木材の暖炉まわり、据え置き型テレビ) の写真
ウエストミッドランズにある高級な広いトラディショナルスタイルのおしゃれなリビング (無垢フローリング、薪ストーブ、木材の暖炉まわり、据え置き型テレビ) の写真
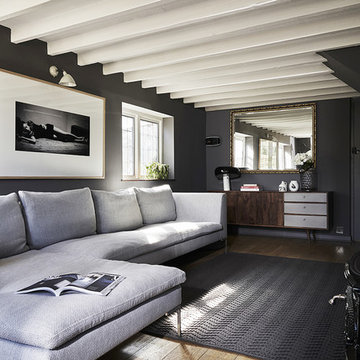
Our second project for this thatched cottage (approx age: 250 years old) was all the reception rooms. The colour palette had been set by the kitchen project and it was our task to create synergy between the rooms but, as one room leads on to another, create distinctive areas. As the relaxing sitting room existed, we could turn the living room into a cinema room, with large TV and 5.1 surround sound system. We chose a darker grey and harmonious colour palette for an optimum viewing scenario.
And, thanks to the length of the room, we were also able to create a nook for listening to music, with interesting artwork and a place for the owner's unique valve amp. Storage needs were solved with mid-century modern sideboards and a bespoke slimline shelf under the TV made from eclipsia marble.
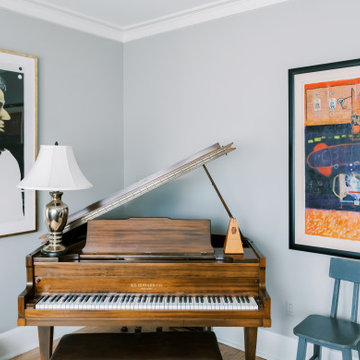
Project by Wiles Design Group. Their Cedar Rapids-based design studio serves the entire Midwest, including Iowa City, Dubuque, Davenport, and Waterloo, as well as North Missouri and St. Louis.
For more about Wiles Design Group, see here: https://wilesdesigngroup.com/
To learn more about this project, see here: https://wilesdesigngroup.com/ecletic-and-warm-home
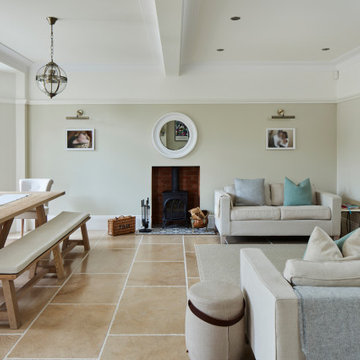
Photo by Chris Snook
ロンドンにある高級な広いトラディショナルスタイルのおしゃれなLDK (グレーの壁、ライムストーンの床、薪ストーブ、漆喰の暖炉まわり、据え置き型テレビ、ベージュの床、格子天井、白い天井) の写真
ロンドンにある高級な広いトラディショナルスタイルのおしゃれなLDK (グレーの壁、ライムストーンの床、薪ストーブ、漆喰の暖炉まわり、据え置き型テレビ、ベージュの床、格子天井、白い天井) の写真

Previously living room was dark and long. That made it difficult to arrange furniture. By knocking down the walls around the living room and by moving chimney we gained an extra space that allowed us to create a bright and comfortable place to live.
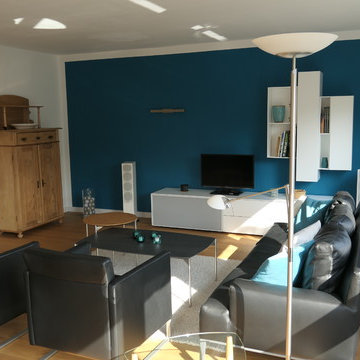
Der neue sonnige Wohnbereich ist mit warmen Eichenparkett gestaltet. Einen bewußten Kontrast dazu setzt die Akzentwand in petrol auf der sich die weißen Möbel fast grafisch abheben. Die schwarzen Ledersitzmöbel runden den Bereich perfekt ab.
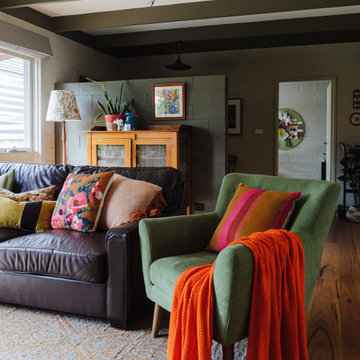
Colourful and textural living space
メルボルンにある高級な広いコンテンポラリースタイルのおしゃれなLDK (無垢フローリング、薪ストーブ、レンガの暖炉まわり、壁掛け型テレビ、表し梁、レンガ壁) の写真
メルボルンにある高級な広いコンテンポラリースタイルのおしゃれなLDK (無垢フローリング、薪ストーブ、レンガの暖炉まわり、壁掛け型テレビ、表し梁、レンガ壁) の写真
高級な黒いリビング (薪ストーブ) の写真
1
