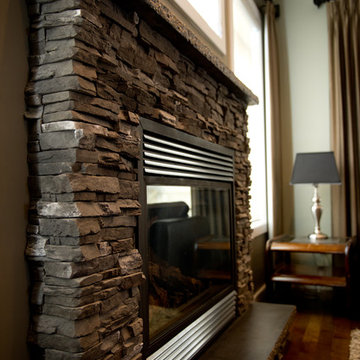高級な黒い、木目調のリビング (全タイプの暖炉まわり、クッションフロア) の写真
絞り込み:
資材コスト
並び替え:今日の人気順
写真 1〜20 枚目(全 25 枚)
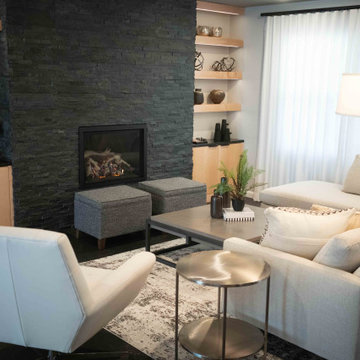
This 1950's home was chopped up with the segmented rooms of the period. The front of the house had two living spaces, separated by a wall with a door opening, and the long-skinny hearth area was difficult to arrange. The kitchen had been remodeled at some point, but was still dated. The homeowners wanted more space, more light, and more MODERN. So we delivered.
We knocked out the walls and added a beam to open up the three spaces. Luxury vinyl tile in a warm, matte black set the base for the space, with light grey walls and a mid-grey ceiling. The fireplace was totally revamped and clad in cut-face black stone.
Cabinetry and built-ins in clear-coated maple add the mid-century vibe, as does the furnishings. And the geometric backsplash was the starting inspiration for everything.
We'll let you just peruse the photos, with before photos at the end, to see just how dramatic the results were!
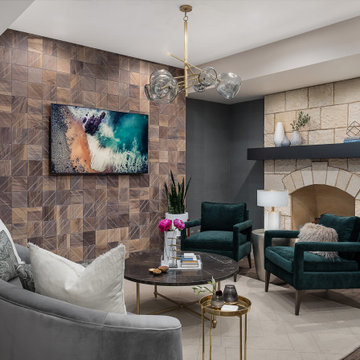
Basement Remodel with multiple areas for work, play and relaxation.
シカゴにある高級な広いトランジショナルスタイルのおしゃれなリビング (グレーの壁、クッションフロア、標準型暖炉、石材の暖炉まわり、茶色い床) の写真
シカゴにある高級な広いトランジショナルスタイルのおしゃれなリビング (グレーの壁、クッションフロア、標準型暖炉、石材の暖炉まわり、茶色い床) の写真
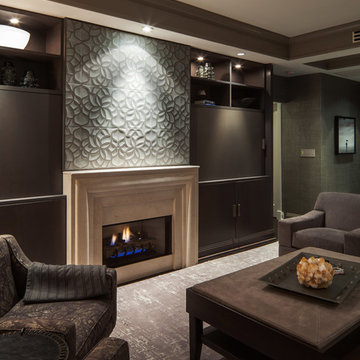
シカゴにある高級な広いトランジショナルスタイルのおしゃれなリビング (グレーの壁、クッションフロア、標準型暖炉、石材の暖炉まわり、テレビなし、茶色い床) の写真
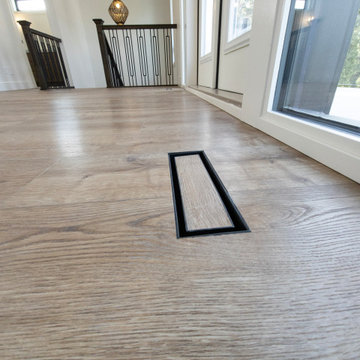
In floor flush heat register vent adds a modern touch to the home.
エドモントンにある高級な中くらいなモダンスタイルのおしゃれなLDK (白い壁、クッションフロア、標準型暖炉、石材の暖炉まわり、テレビなし、茶色い床) の写真
エドモントンにある高級な中くらいなモダンスタイルのおしゃれなLDK (白い壁、クッションフロア、標準型暖炉、石材の暖炉まわり、テレビなし、茶色い床) の写真
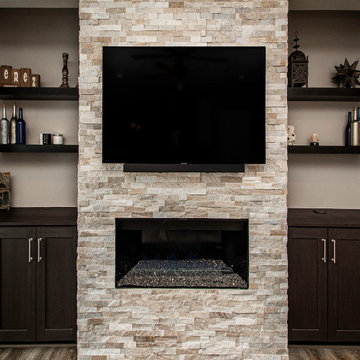
Our clients wanted to increase the size of their kitchen, which was small, in comparison to the overall size of the home. They wanted a more open livable space for the family to be able to hang out downstairs. They wanted to remove the walls downstairs in the front formal living and den making them a new large den/entering room. They also wanted to remove the powder and laundry room from the center of the kitchen, giving them more functional space in the kitchen that was completely opened up to their den. The addition was planned to be one story with a bedroom/game room (flex space), laundry room, bathroom (to serve as the on-suite to the bedroom and pool bath), and storage closet. They also wanted a larger sliding door leading out to the pool.
We demoed the entire kitchen, including the laundry room and powder bath that were in the center! The wall between the den and formal living was removed, completely opening up that space to the entry of the house. A small space was separated out from the main den area, creating a flex space for them to become a home office, sitting area, or reading nook. A beautiful fireplace was added, surrounded with slate ledger, flanked with built-in bookcases creating a focal point to the den. Behind this main open living area, is the addition. When the addition is not being utilized as a guest room, it serves as a game room for their two young boys. There is a large closet in there great for toys or additional storage. A full bath was added, which is connected to the bedroom, but also opens to the hallway so that it can be used for the pool bath.
The new laundry room is a dream come true! Not only does it have room for cabinets, but it also has space for a much-needed extra refrigerator. There is also a closet inside the laundry room for additional storage. This first-floor addition has greatly enhanced the functionality of this family’s daily lives. Previously, there was essentially only one small space for them to hang out downstairs, making it impossible for more than one conversation to be had. Now, the kids can be playing air hockey, video games, or roughhousing in the game room, while the adults can be enjoying TV in the den or cooking in the kitchen, without interruption! While living through a remodel might not be easy, the outcome definitely outweighs the struggles throughout the process.
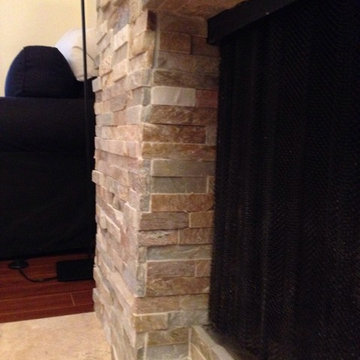
Detailed work.
バンクーバーにある高級な中くらいなモダンスタイルのおしゃれな独立型リビング (ベージュの壁、クッションフロア、標準型暖炉、石材の暖炉まわり、テレビなし、茶色い床) の写真
バンクーバーにある高級な中くらいなモダンスタイルのおしゃれな独立型リビング (ベージュの壁、クッションフロア、標準型暖炉、石材の暖炉まわり、テレビなし、茶色い床) の写真
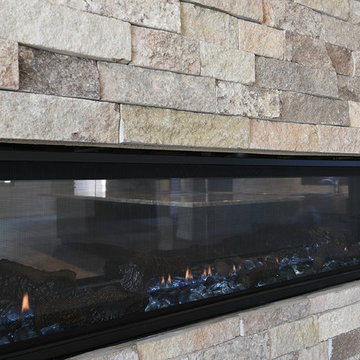
CW Life Connie White
フェニックスにある高級な広いコンテンポラリースタイルのおしゃれなLDK (ベージュの壁、クッションフロア、横長型暖炉、石材の暖炉まわり、茶色い床) の写真
フェニックスにある高級な広いコンテンポラリースタイルのおしゃれなLDK (ベージュの壁、クッションフロア、横長型暖炉、石材の暖炉まわり、茶色い床) の写真
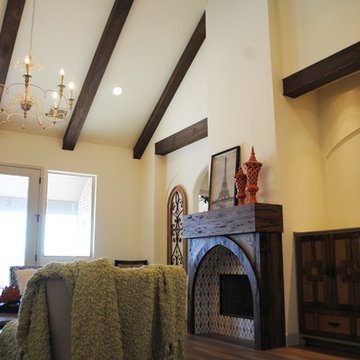
The Tudor living room features traditional styled beam work and a decorative fireplace with tile inside.
オースティンにある高級な広いエクレクティックスタイルのおしゃれなLDK (ベージュの壁、クッションフロア、標準型暖炉、木材の暖炉まわり、埋込式メディアウォール) の写真
オースティンにある高級な広いエクレクティックスタイルのおしゃれなLDK (ベージュの壁、クッションフロア、標準型暖炉、木材の暖炉まわり、埋込式メディアウォール) の写真
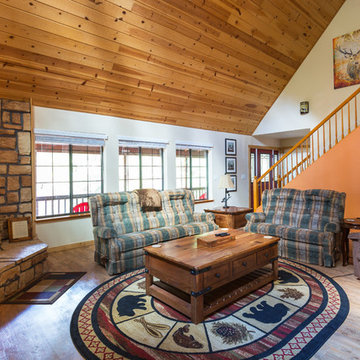
Great room remodel with new flooring, cedar trim and baseboard, and paint.
See more information and photos at https://www.airbnb.com/rooms/12190665
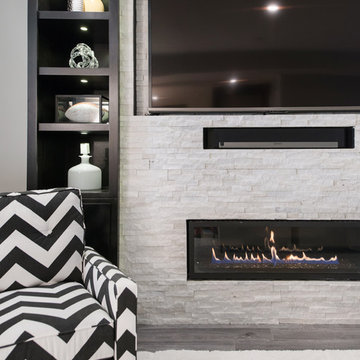
The client has several collectible and sentimental items that she wanted displayed. We flanked the TV/Fireplace wall with simple shelving and closed storage below. Awesome lighting in each shelf showcases her items.
Photo: Matt Kocoureck
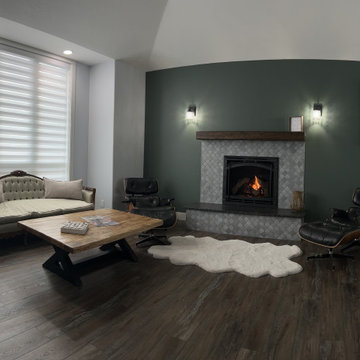
Updated paint, metal tile around fireplace, fireplace insert, sconce light, chandeliers, trim work around windows, window blinds, and furniture.
ポートランドにある高級な広いシャビーシック調のおしゃれなリビング (緑の壁、クッションフロア、標準型暖炉、金属の暖炉まわり、茶色い床、三角天井) の写真
ポートランドにある高級な広いシャビーシック調のおしゃれなリビング (緑の壁、クッションフロア、標準型暖炉、金属の暖炉まわり、茶色い床、三角天井) の写真
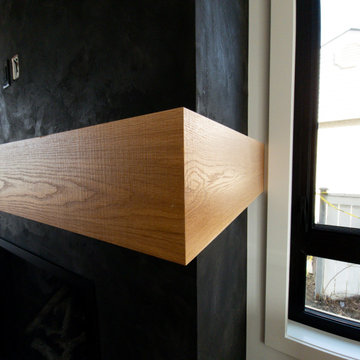
The open concept floor plan seamlessly connects the living room to the kitchen to create a warm and inviting space perfect for entertaining guests. The floor to ceiling fireplace is bold and moody and has a modern feel with the walnut coloured mantle. The black trimmed windows add dimension to the space.
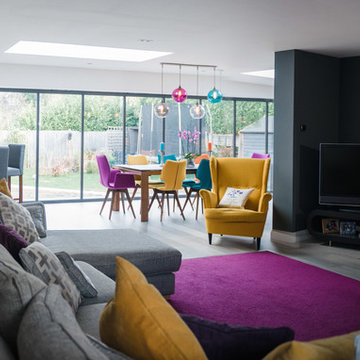
www.visiblebyhannah.com
バークシャーにある高級な広いコンテンポラリースタイルのおしゃれなLDK (グレーの壁、クッションフロア、薪ストーブ、石材の暖炉まわり、据え置き型テレビ、グレーの床) の写真
バークシャーにある高級な広いコンテンポラリースタイルのおしゃれなLDK (グレーの壁、クッションフロア、薪ストーブ、石材の暖炉まわり、据え置き型テレビ、グレーの床) の写真
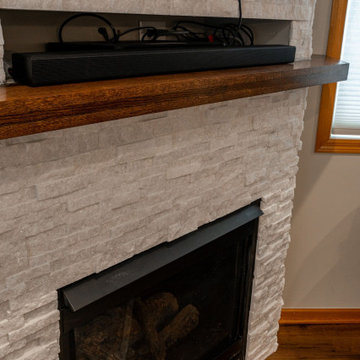
These clients (who were referred by their realtor) are lucky enough to escape the brutal Minnesota winters. They trusted the PID team to remodel their home with Landmark Remodeling while they were away enjoying the sun and escaping the pains of remodeling... dust, noise, so many boxes.
The clients wanted to update without a major remodel. They also wanted to keep some of the warm golden oak in their space...something we are not used to!
We laded on painting the cabinetry, new counters, new back splash, lighting, and floors.
We also refaced the corner fireplace in the living room with a natural stacked stone and mantle.
The powder bath got a little facelift too and convinced another victim... we mean the client that wallpaper was a must.
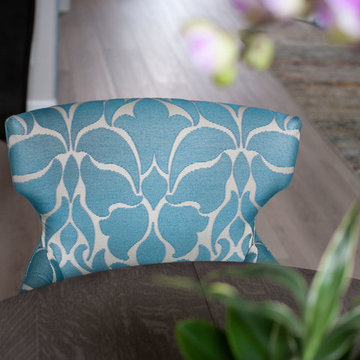
サンフランシスコにある高級な中くらいなコンテンポラリースタイルのおしゃれなリビング (グレーの壁、クッションフロア、両方向型暖炉、タイルの暖炉まわり、グレーの床) の写真
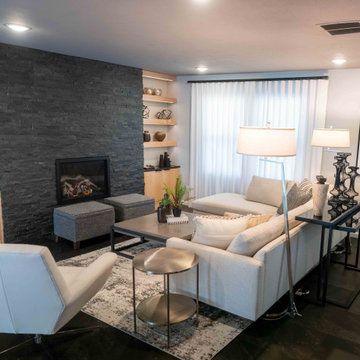
This 1950's home was chopped up with the segmented rooms of the period. The front of the house had two living spaces, separated by a wall with a door opening, and the long-skinny hearth area was difficult to arrange. The kitchen had been remodeled at some point, but was still dated. The homeowners wanted more space, more light, and more MODERN. So we delivered.
We knocked out the walls and added a beam to open up the three spaces. Luxury vinyl tile in a warm, matte black set the base for the space, with light grey walls and a mid-grey ceiling. The fireplace was totally revamped and clad in cut-face black stone.
Cabinetry and built-ins in clear-coated maple add the mid-century vibe, as does the furnishings. And the geometric backsplash was the starting inspiration for everything.
We'll let you just peruse the photos, with before photos at the end, to see just how dramatic the results were!
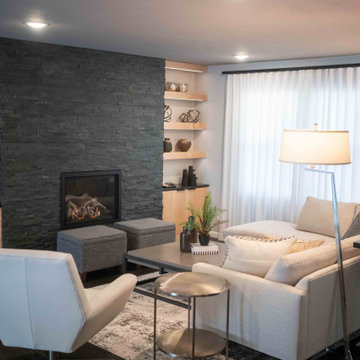
This 1950's home was chopped up with the segmented rooms of the period. The front of the house had two living spaces, separated by a wall with a door opening, and the long-skinny hearth area was difficult to arrange. The kitchen had been remodeled at some point, but was still dated. The homeowners wanted more space, more light, and more MODERN. So we delivered.
We knocked out the walls and added a beam to open up the three spaces. Luxury vinyl tile in a warm, matte black set the base for the space, with light grey walls and a mid-grey ceiling. The fireplace was totally revamped and clad in cut-face black stone.
Cabinetry and built-ins in clear-coated maple add the mid-century vibe, as does the furnishings. And the geometric backsplash was the starting inspiration for everything.
We'll let you just peruse the photos, with before photos at the end, to see just how dramatic the results were!
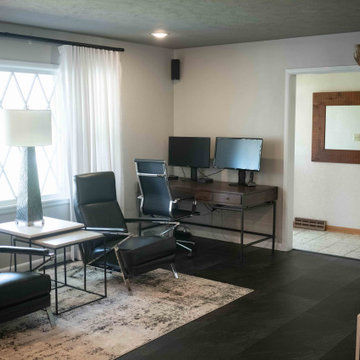
This 1950's home was chopped up with the segmented rooms of the period. The front of the house had two living spaces, separated by a wall with a door opening, and the long-skinny hearth area was difficult to arrange. The kitchen had been remodeled at some point, but was still dated. The homeowners wanted more space, more light, and more MODERN. So we delivered.
We knocked out the walls and added a beam to open up the three spaces. Luxury vinyl tile in a warm, matte black set the base for the space, with light grey walls and a mid-grey ceiling. The fireplace was totally revamped and clad in cut-face black stone.
Cabinetry and built-ins in clear-coated maple add the mid-century vibe, as does the furnishings. And the geometric backsplash was the starting inspiration for everything.
We'll let you just peruse the photos, with before photos at the end, to see just how dramatic the results were!
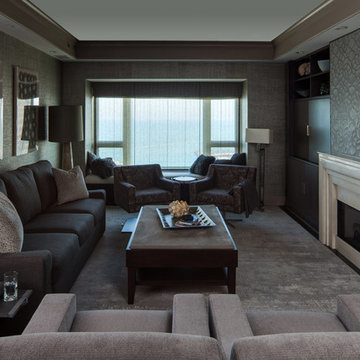
シカゴにある高級な広いトランジショナルスタイルのおしゃれなリビング (グレーの壁、クッションフロア、標準型暖炉、石材の暖炉まわり、テレビなし、茶色い床) の写真
高級な黒い、木目調のリビング (全タイプの暖炉まわり、クッションフロア) の写真
1
