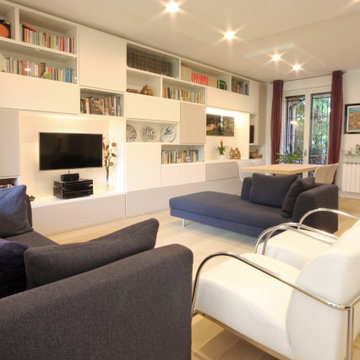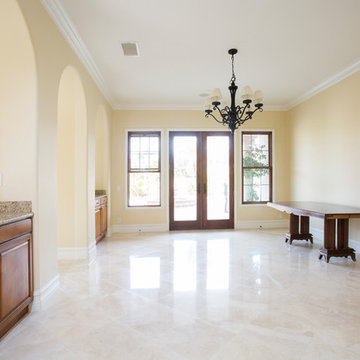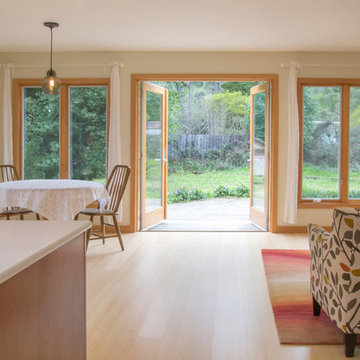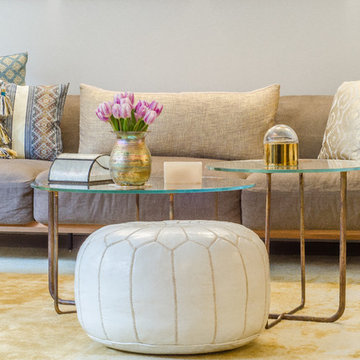高級なベージュのリビング (黄色い床) の写真
絞り込み:
資材コスト
並び替え:今日の人気順
写真 1〜20 枚目(全 41 枚)
1/4

modern rustic
california rustic
rustic Scandinavian
ローリーにある高級な中くらいな地中海スタイルのおしゃれなLDK (淡色無垢フローリング、標準型暖炉、石材の暖炉まわり、壁掛け型テレビ、黄色い床、表し梁) の写真
ローリーにある高級な中くらいな地中海スタイルのおしゃれなLDK (淡色無垢フローリング、標準型暖炉、石材の暖炉まわり、壁掛け型テレビ、黄色い床、表し梁) の写真

シアトルにある高級な中くらいなモダンスタイルのおしゃれなLDK (白い壁、無垢フローリング、コーナー設置型暖炉、石材の暖炉まわり、据え置き型テレビ、黄色い床、三角天井、パネル壁) の写真

Complete overhaul of the common area in this wonderful Arcadia home.
The living room, dining room and kitchen were redone.
The direction was to obtain a contemporary look but to preserve the warmth of a ranch home.
The perfect combination of modern colors such as grays and whites blend and work perfectly together with the abundant amount of wood tones in this design.
The open kitchen is separated from the dining area with a large 10' peninsula with a waterfall finish detail.
Notice the 3 different cabinet colors, the white of the upper cabinets, the Ash gray for the base cabinets and the magnificent olive of the peninsula are proof that you don't have to be afraid of using more than 1 color in your kitchen cabinets.
The kitchen layout includes a secondary sink and a secondary dishwasher! For the busy life style of a modern family.
The fireplace was completely redone with classic materials but in a contemporary layout.
Notice the porcelain slab material on the hearth of the fireplace, the subway tile layout is a modern aligned pattern and the comfortable sitting nook on the side facing the large windows so you can enjoy a good book with a bright view.
The bamboo flooring is continues throughout the house for a combining effect, tying together all the different spaces of the house.
All the finish details and hardware are honed gold finish, gold tones compliment the wooden materials perfectly.
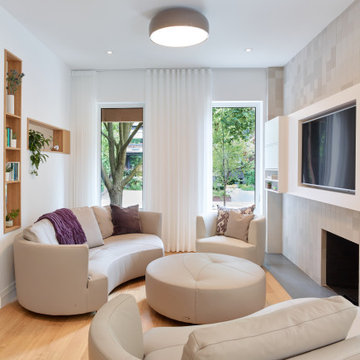
Low-voltage pre-wire.
Modern living room with Samsung Tizen LED TV and in-ceiling wireless access points.
トロントにある高級な中くらいなモダンスタイルのおしゃれなリビング (白い壁、淡色無垢フローリング、標準型暖炉、埋込式メディアウォール、黄色い床) の写真
トロントにある高級な中くらいなモダンスタイルのおしゃれなリビング (白い壁、淡色無垢フローリング、標準型暖炉、埋込式メディアウォール、黄色い床) の写真
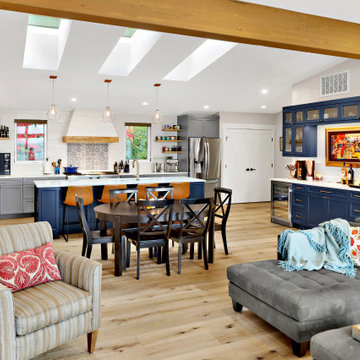
Complete Replacement of 2500 square foot Lakeside home and garage on existing foundation
シアトルにある高級な広いビーチスタイルのおしゃれなLDK (白い壁、淡色無垢フローリング、標準型暖炉、黄色い床、表し梁、漆喰の暖炉まわり) の写真
シアトルにある高級な広いビーチスタイルのおしゃれなLDK (白い壁、淡色無垢フローリング、標準型暖炉、黄色い床、表し梁、漆喰の暖炉まわり) の写真
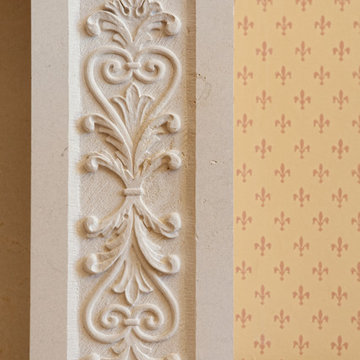
The sandstone selected for this fireplace needed to be unusually fine-textured to enable us to create the precise carving details in the frieze and jambs. Here the central winged gryphons are mirrored by the gryphons flanking the corners of the bolection cushion frieze.
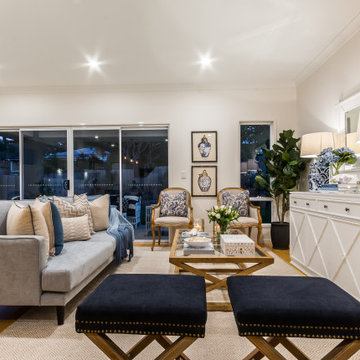
Living room with hamptons style furnishings.
ブリスベンにある高級な広いビーチスタイルのおしゃれなLDK (白い壁、淡色無垢フローリング、黄色い床) の写真
ブリスベンにある高級な広いビーチスタイルのおしゃれなLDK (白い壁、淡色無垢フローリング、黄色い床) の写真
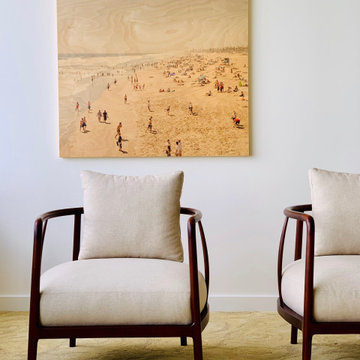
Simple, clean design allows the views from the unit to be the show-stopper.
シカゴにある高級な中くらいなミッドセンチュリースタイルのおしゃれなLDK (白い壁、カーペット敷き、暖炉なし、テレビなし、黄色い床) の写真
シカゴにある高級な中くらいなミッドセンチュリースタイルのおしゃれなLDK (白い壁、カーペット敷き、暖炉なし、テレビなし、黄色い床) の写真
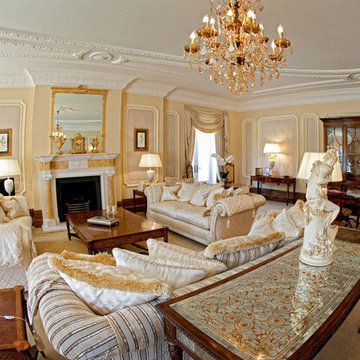
The interior colours and traditional interior design of this project required us to design and supply a classical Georgian fireplace with complimentary marble colours. We made this ionic columned fireplace in statuary white and Giallo yellow marble and with a deep enough mantle to comfortably accommodate the mirror overmantle.
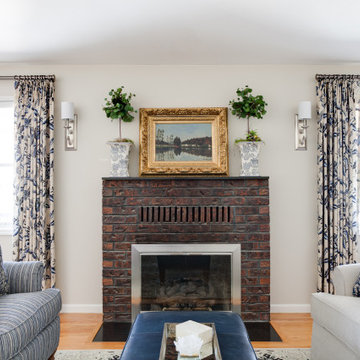
Once a dark and dreary space, this family room has come alive with a fresh coat of paint, custom upholstered furniture, custom drapery and museum quality artwork. Ready for a great evening with friends visiting by the fire or a quiet afternoon of cozy at home, this room is the perfect place to relax and enjoy the sweeping views outside.
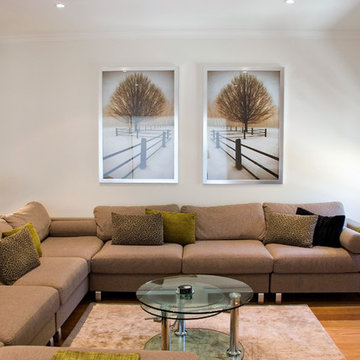
The mirrored 'Solitude' photographic art by David Winston, was custom printed to produce a mirror copy and provide perspective in the room. The natural fiber upholstery color selection for this custom built modular, was based on this photographic art, which our client fell in love with.
Interior Design - Despina Design
Furniture Design - Despina Design
Photography- Pearlin Design and Photography
Custom Modular Sofa - Everest Design
Coffee Table- Interior design elements
Cushions- Bandhini Home-wares Design
Armet lamps- Paul Viore
Art - David Winston Solitude
Window treatments - Sun Sol
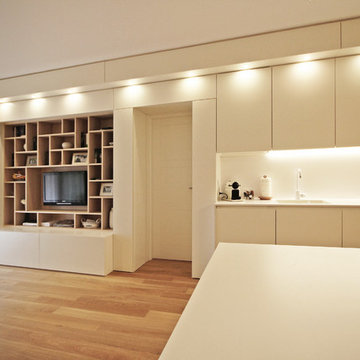
Ristrutturare e Arredare questa casa al mare in Liguria è stata per lo Studio d’Interior Design JFD Milano Monza, l’occasione per dare valore ad un appartamento comprato pochissimi anni prima, ma che non era mai stato curato nella Progettazione degli Interni.
La casa al mare è il luogo dove si va per trovare pace e relax! L’intero appartamento è stato valorizzato con un pavimento in parquet di rovere naturale, a doga media, ma è nella zona giorno che il progetto di Interior Design Sartoriale trova la sua vera espressione.
In un ambiente unico caratterizzato da elementi disarmonici gli uni con gli altri, il progetto di ristrutturazione e arredamento su misura ha risolto lo spazio con un gesto che è andato ad abbracciare le varie funzioni della zona giorno: l’ingresso con l’area living dei divani e della libreria-mobile TV, la cucina e la dispensa che funge da cannocchiale prospettico dando profondità e carattere a Casa Raffaella tutta giocata tra la luminosità del bianco, e l’essenza di legno rovere e castagno.
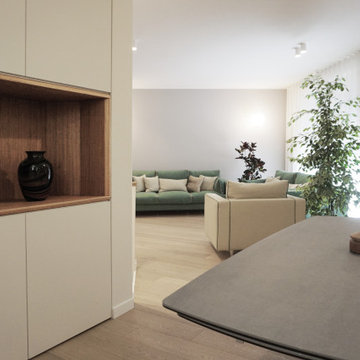
vista pranzo/soggiorno
ミラノにある高級な広いコンテンポラリースタイルのおしゃれなLDK (ベージュの壁、無垢フローリング、標準型暖炉、コンクリートの暖炉まわり、据え置き型テレビ、黄色い床) の写真
ミラノにある高級な広いコンテンポラリースタイルのおしゃれなLDK (ベージュの壁、無垢フローリング、標準型暖炉、コンクリートの暖炉まわり、据え置き型テレビ、黄色い床) の写真
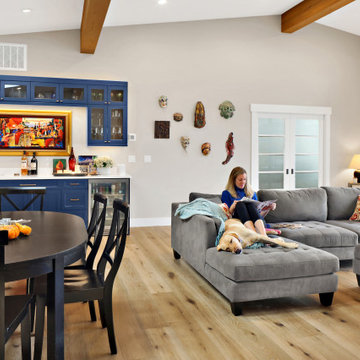
Complete Replacement of 2500 square foot Lakeside home and garage on existing foundation
シアトルにある高級な広いビーチスタイルのおしゃれなLDK (白い壁、淡色無垢フローリング、標準型暖炉、漆喰の暖炉まわり、黄色い床、表し梁) の写真
シアトルにある高級な広いビーチスタイルのおしゃれなLDK (白い壁、淡色無垢フローリング、標準型暖炉、漆喰の暖炉まわり、黄色い床、表し梁) の写真
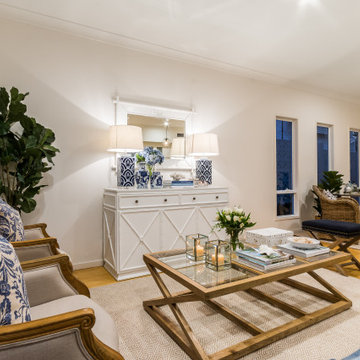
Living room with hamptons style furnishings.
ブリスベンにある高級な広いビーチスタイルのおしゃれなLDK (白い壁、淡色無垢フローリング、黄色い床) の写真
ブリスベンにある高級な広いビーチスタイルのおしゃれなLDK (白い壁、淡色無垢フローリング、黄色い床) の写真
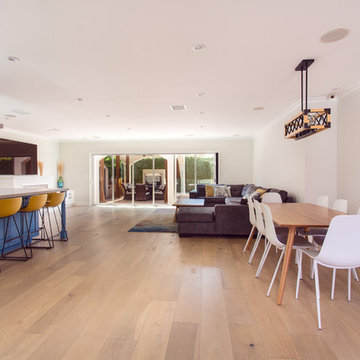
We had the pleasure to design and execute this wonderful project for a couple in Sherman Oaks.
Client was in need of a 4th bedroom and a brighter bigger living space.
We removed and reframed a 30' load bearing wall to unite the living room with the dining room and sitting area into 1 great room, we opened a 17' opening to the back yard to allow natural light to brighten the space and the greatest trick was relocating the kitchen from an enclosed space to the new great room and turning the old kitchen space into the 4th bedroom the client requested.
Notice how the warmth of the European oak floors interact with the more modern blue island and the yellow barstools.
The large island that can seat 8 people acts as a superb work space and an unofficial dining area.
All custom solid wood cabinets and the high end appliance complete the look of this new magnificent and warm space for the family to enjoy.
高級なベージュのリビング (黄色い床) の写真
1
