高級なリビング (板張り天井、マルチカラーの壁、黄色い壁) の写真
絞り込み:
資材コスト
並び替え:今日の人気順
写真 1〜20 枚目(全 30 枚)
1/5

Vista d'insieme della zona giorno con il soppalco.
Foto di Simone Marulli
ミラノにある高級な小さな北欧スタイルのおしゃれなLDK (ミュージックルーム、マルチカラーの壁、淡色無垢フローリング、埋込式メディアウォール、ベージュの床、板張り天井、青いソファ、白い天井) の写真
ミラノにある高級な小さな北欧スタイルのおしゃれなLDK (ミュージックルーム、マルチカラーの壁、淡色無垢フローリング、埋込式メディアウォール、ベージュの床、板張り天井、青いソファ、白い天井) の写真

Gorgeous modern single family home with magnificent views.
シンシナティにある高級な中くらいなコンテンポラリースタイルのおしゃれなLDK (マルチカラーの壁、セラミックタイルの床、横長型暖炉、金属の暖炉まわり、壁掛け型テレビ、ベージュの床、板張り天井) の写真
シンシナティにある高級な中くらいなコンテンポラリースタイルのおしゃれなLDK (マルチカラーの壁、セラミックタイルの床、横長型暖炉、金属の暖炉まわり、壁掛け型テレビ、ベージュの床、板張り天井) の写真

This warm, elegant, and inviting great room is complete with rich patterns, textures, fabrics, wallpaper, stone, and a large custom multi-light chandelier that is suspended above. The two way fireplace is covered in stone and the walls on either side are covered in a knot fabric wallpaper that adds a subtle and sophisticated texture to the space. A mixture of cool and warm tones makes this space unique and interesting. The space is anchored with a sectional that has an abstract pattern around the back and sides, two swivel chairs and large rectangular coffee table. The large sliders collapse back to the wall connecting the interior and exterior living spaces to create a true indoor/outdoor living experience. The cedar wood ceiling adds additional warmth to the home.
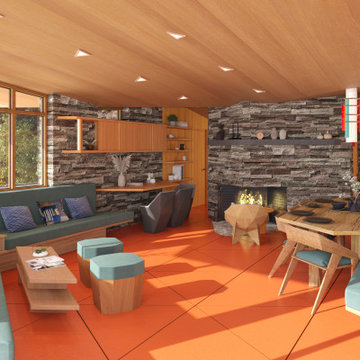
Organic design integrates cantilevered overhangs for passive solar heating and natural cooling; natural lighting with clerestory windows; and radiant-floor heating.
The characteristics of organic architecture include open-concept space that flows freely, inspiration from nature in colors, patterns, and textures, and a sense of shelter from the elements. There should be peacefulness providing for reflection and uncluttered space with simple ornamentation.
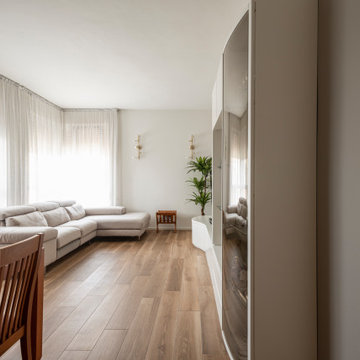
他の地域にある高級な中くらいなコンテンポラリースタイルのおしゃれな独立型リビング (ライブラリー、マルチカラーの壁、磁器タイルの床、壁掛け型テレビ、茶色い床、板張り天井) の写真
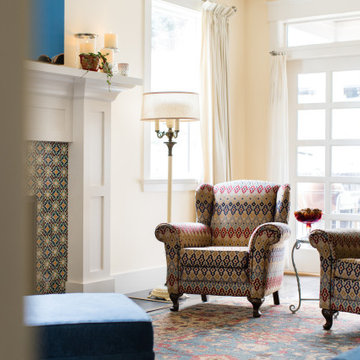
A living inspired by the client's travels and a desire to bring the colour and pattern into their living space.
バンクーバーにある高級な中くらいな地中海スタイルのおしゃれな独立型リビング (黄色い壁、無垢フローリング、標準型暖炉、タイルの暖炉まわり、茶色い床、板張り天井、板張り壁) の写真
バンクーバーにある高級な中くらいな地中海スタイルのおしゃれな独立型リビング (黄色い壁、無垢フローリング、標準型暖炉、タイルの暖炉まわり、茶色い床、板張り天井、板張り壁) の写真
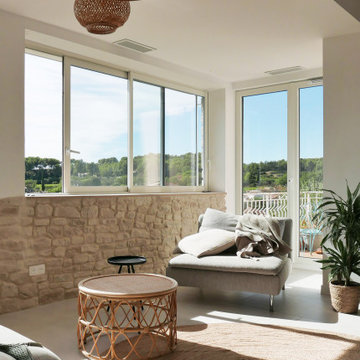
Les propriétaires ont hérité de cette maison de campagne datant de l'époque de leurs grands parents et inhabitée depuis de nombreuses années. Outre la dimension affective du lieu, il était difficile pour eux de se projeter à y vivre puisqu'ils n'avaient aucune idée des modifications à réaliser pour améliorer les espaces et s'approprier cette maison. La conception s'est faite en douceur et à été très progressive sur de longs mois afin que chacun se projette dans son nouveau chez soi. Je me suis sentie très investie dans cette mission et j'ai beaucoup aimé réfléchir à l'harmonie globale entre les différentes pièces et fonctions puisqu'ils avaient à coeur que leur maison soit aussi idéale pour leurs deux enfants.
Caractéristiques de la décoration : inspirations slow life dans le salon et la salle de bain. Décor végétal et fresques personnalisées à l'aide de papier peint panoramiques les dominotiers et photowall. Tapisseries illustrées uniques.
A partir de matériaux sobres au sol (carrelage gris clair effet béton ciré et parquet massif en bois doré) l'enjeu à été d'apporter un univers à chaque pièce à l'aide de couleurs ou de revêtement muraux plus marqués : Vert / Verte / Tons pierre / Parement / Bois / Jaune / Terracotta / Bleu / Turquoise / Gris / Noir ... Il y a en a pour tout les gouts dans cette maison !
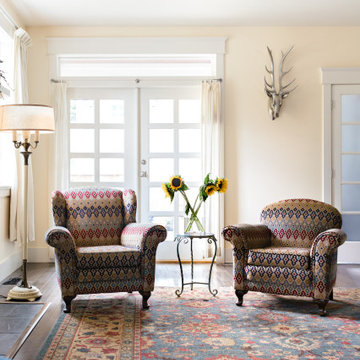
A living inspired by the client's travels and a desire to bring the colour and pattern into their living space.
バンクーバーにある高級な中くらいな地中海スタイルのおしゃれな独立型リビング (黄色い壁、無垢フローリング、標準型暖炉、タイルの暖炉まわり、茶色い床、板張り天井、板張り壁) の写真
バンクーバーにある高級な中くらいな地中海スタイルのおしゃれな独立型リビング (黄色い壁、無垢フローリング、標準型暖炉、タイルの暖炉まわり、茶色い床、板張り天井、板張り壁) の写真
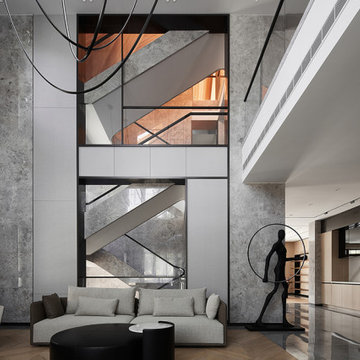
Designer Haifeng Shi broke the conventional design, met the living needs of a family at different stages through ingenious layout and extreme design.
The original basement was transformed into an above-ground space, turning into a beautiful and transparent garden floor, with a good connection between indoor and outdoor. The living room is modern in shape, and the modern artwork makes people experience. This is a comfortable and peaceful villa.
The warm herringbone floor is matched with calm marble. The collision and complementarity of the two materials give people a visual surprise. The same material appears in other spaces in different forms, and the decorative materials are inherited and combined in different functional areas, creating a sense of rhythm and rhythm, showing the casualness of modern lifestyle.
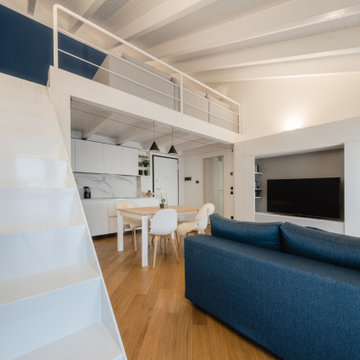
Vista d'insieme. Il tavolo e le sedie sono di Calligaris, la cucina è di Cesar, il mobile soggiorno di Caccaro. Il divano è stato realizzato da un artigiano su misura. Lampade sul tavolo di Flos.
Foto di Simone Marulli
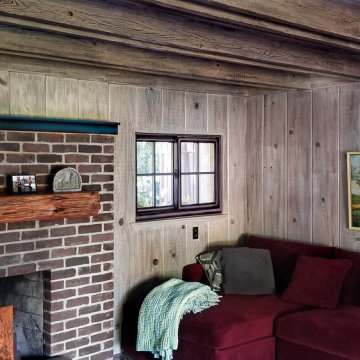
Farmhouse living room space with whitewashed walls and ceiling and glaze turquoise finish for fireplace trim.
ロサンゼルスにある高級な中くらいなカントリー風のおしゃれなリビング (マルチカラーの壁、淡色無垢フローリング、標準型暖炉、レンガの暖炉まわり、マルチカラーの床、板張り天井、板張り壁) の写真
ロサンゼルスにある高級な中くらいなカントリー風のおしゃれなリビング (マルチカラーの壁、淡色無垢フローリング、標準型暖炉、レンガの暖炉まわり、マルチカラーの床、板張り天井、板張り壁) の写真
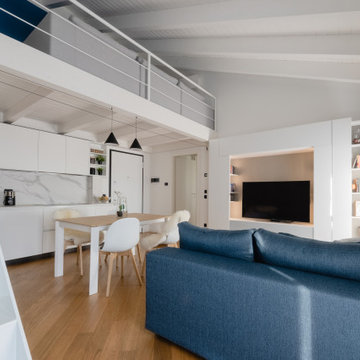
In questa foto si vede l'ingesso all'abitazione con l'angolo cucina di Cesar, la parete attrezzata del soggiorno e il soppalco.
Foto di Simone Marulli
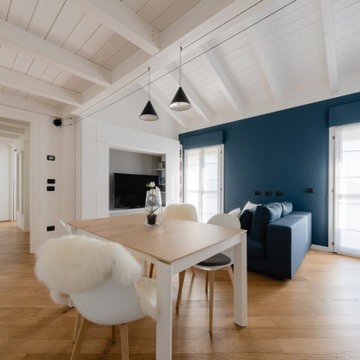
Vista dalla cucina verso la parete finestrata e la zona soggiorno.
Foto di Simone Marulli
ミラノにある高級な小さな北欧スタイルのおしゃれなLDK (ミュージックルーム、マルチカラーの壁、淡色無垢フローリング、埋込式メディアウォール、ベージュの床、板張り天井、青いソファ、白い天井) の写真
ミラノにある高級な小さな北欧スタイルのおしゃれなLDK (ミュージックルーム、マルチカラーの壁、淡色無垢フローリング、埋込式メディアウォール、ベージュの床、板張り天井、青いソファ、白い天井) の写真
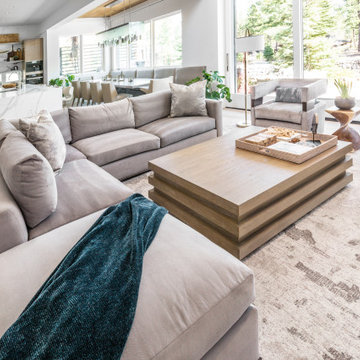
This warm, elegant, and inviting great room is complete with rich patterns, textures, fabrics, wallpaper, stone, and a large custom multi-light chandelier that is suspended above. The two way fireplace is covered in stone and the walls on either side are covered in a knot fabric wallpaper that adds a subtle and sophisticated texture to the space. A mixture of cool and warm tones makes this space unique and interesting. The space is anchored with a sectional that has an abstract pattern around the back and sides, two swivel chairs and large rectangular coffee table. The large sliders collapse back to the wall connecting the interior and exterior living spaces to create a true indoor/outdoor living experience. The cedar wood ceiling adds additional warmth to the home.
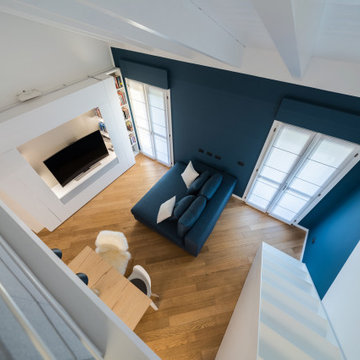
Vista del soggiorno dal soppalco in legno.
Foto di Simone Marulli
ミラノにある高級な小さな北欧スタイルのおしゃれなLDK (ミュージックルーム、マルチカラーの壁、淡色無垢フローリング、埋込式メディアウォール、ベージュの床、板張り天井、青いソファ、白い天井) の写真
ミラノにある高級な小さな北欧スタイルのおしゃれなLDK (ミュージックルーム、マルチカラーの壁、淡色無垢フローリング、埋込式メディアウォール、ベージュの床、板張り天井、青いソファ、白い天井) の写真
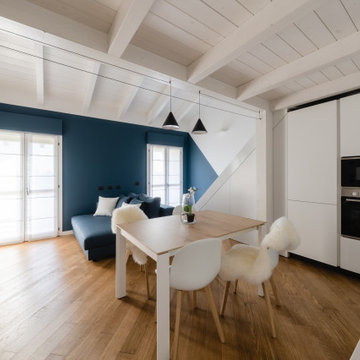
Vista dall'ingresso all'appartamento verso il soggiorno. Il tavolo e le sedie sono di Calligaris, la cucina è di Cesar, il mobile soggiorno di Caccaro. Il divano è stato realizzato da un artigiano su misura.
Foto di Simone Marulli
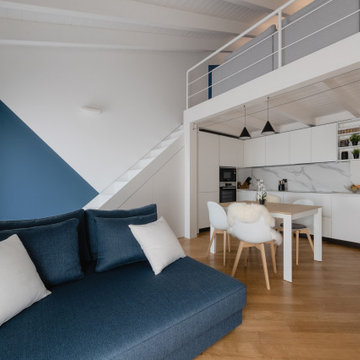
In questa foto si vede l'ingesso all'abitazione con l'angolo cucina firmata Cesar, il soppalco e la scala in metallo. Il sottoscala è stato chiuso e ricavato un ripostiglio.
Foto di Simone Marulli
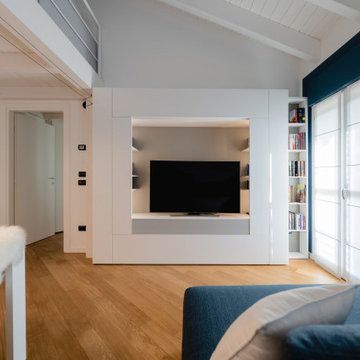
Vista della parete attrezzata del soggiorno firmata Caccaro.
Foto di Simone Marulli
ミラノにある高級な小さな北欧スタイルのおしゃれなLDK (ミュージックルーム、マルチカラーの壁、淡色無垢フローリング、埋込式メディアウォール、ベージュの床、板張り天井、青いソファ、白い天井) の写真
ミラノにある高級な小さな北欧スタイルのおしゃれなLDK (ミュージックルーム、マルチカラーの壁、淡色無垢フローリング、埋込式メディアウォール、ベージュの床、板張り天井、青いソファ、白い天井) の写真
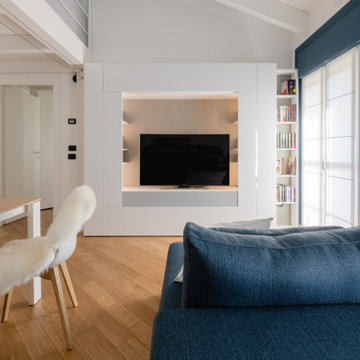
Vista della parete attrezzata del soggiorno firmata Caccaro.
Foto di Simone Marulli
ミラノにある高級な小さな北欧スタイルのおしゃれなLDK (ミュージックルーム、マルチカラーの壁、淡色無垢フローリング、埋込式メディアウォール、ベージュの床、板張り天井、青いソファ、白い天井) の写真
ミラノにある高級な小さな北欧スタイルのおしゃれなLDK (ミュージックルーム、マルチカラーの壁、淡色無垢フローリング、埋込式メディアウォール、ベージュの床、板張り天井、青いソファ、白い天井) の写真
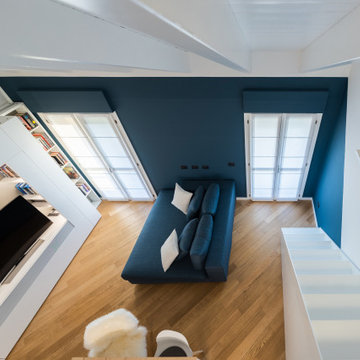
Vista del soggiorno dal soppalco in legno.
Foto di Simone Marulli
ミラノにある高級な小さな北欧スタイルのおしゃれなLDK (ミュージックルーム、マルチカラーの壁、淡色無垢フローリング、埋込式メディアウォール、ベージュの床、板張り天井、青いソファ、白い天井) の写真
ミラノにある高級な小さな北欧スタイルのおしゃれなLDK (ミュージックルーム、マルチカラーの壁、淡色無垢フローリング、埋込式メディアウォール、ベージュの床、板張り天井、青いソファ、白い天井) の写真
高級なリビング (板張り天井、マルチカラーの壁、黄色い壁) の写真
1