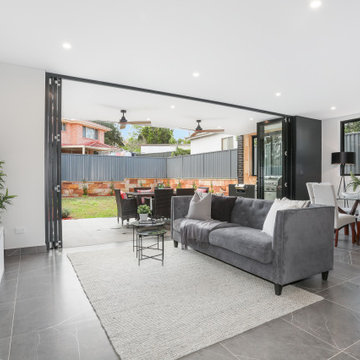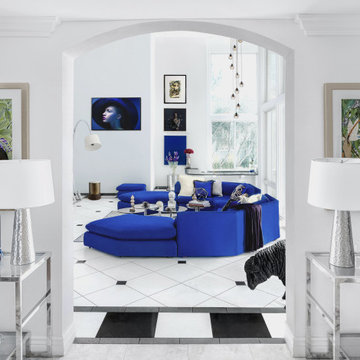高級な巨大なリビング (全タイプの天井の仕上げ) の写真
絞り込み:
資材コスト
並び替え:今日の人気順
写真 1〜20 枚目(全 650 枚)
1/4

This two-story fireplace was designed around the art display. Each piece was hand-selected and commissioned for the client.
ヒューストンにある高級な巨大なモダンスタイルのおしゃれなリビング (白い壁、標準型暖炉、タイルの暖炉まわり、壁掛け型テレビ、白い床、折り上げ天井) の写真
ヒューストンにある高級な巨大なモダンスタイルのおしゃれなリビング (白い壁、標準型暖炉、タイルの暖炉まわり、壁掛け型テレビ、白い床、折り上げ天井) の写真
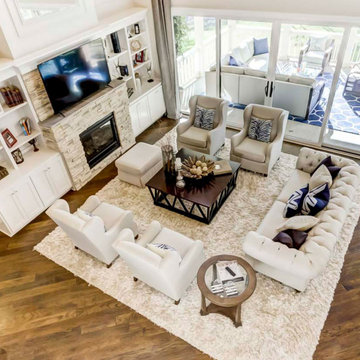
An expansive two-story great room in Charlotte with medium hardwood floors, a gas fireplace, white built-ins, and a sliding window wall.
シャーロットにある高級な巨大なおしゃれなLDK (白い壁、無垢フローリング、標準型暖炉、積石の暖炉まわり、埋込式メディアウォール、表し梁、パネル壁) の写真
シャーロットにある高級な巨大なおしゃれなLDK (白い壁、無垢フローリング、標準型暖炉、積石の暖炉まわり、埋込式メディアウォール、表し梁、パネル壁) の写真

This was a whole home renovation where nothing was left untouched. We took out a few walls to create a gorgeous great room, custom designed millwork throughout, selected all new materials, finishes in all areas of the home.
We also custom designed a few furniture pieces and procured all new furnishings, artwork, drapery and decor.
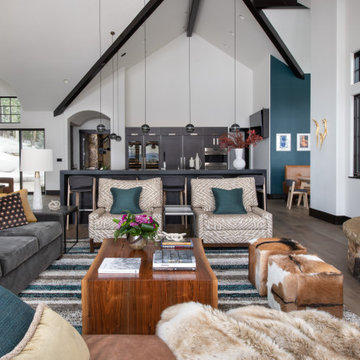
A great place to relax and enjoy the views of the Gore Range mountains. We expanded the seating area with the use of the camel leather daybed / chaise. The color palette is so fun - in the mix of olive, mustard, and teal subdued by the rich deep gray mohair sofa.

The mood and character of the great room in this open floor plan is beautifully and classically on display. The furniture, away from the walls, and the custom wool area rug add warmth. The soft, subtle draperies frame the windows and fill the volume of the 20' ceilings.

This Beautiful Multi-Story Modern Farmhouse Features a Master On The Main & A Split-Bedroom Layout • 5 Bedrooms • 4 Full Bathrooms • 1 Powder Room • 3 Car Garage • Vaulted Ceilings • Den • Large Bonus Room w/ Wet Bar • 2 Laundry Rooms • So Much More!

Living room, Modern french farmhouse. Light and airy. Garden Retreat by Burdge Architects in Malibu, California.
ロサンゼルスにある高級な巨大なカントリー風のおしゃれなリビング (白い壁、淡色無垢フローリング、両方向型暖炉、コンクリートの暖炉まわり、テレビなし、茶色い床、表し梁) の写真
ロサンゼルスにある高級な巨大なカントリー風のおしゃれなリビング (白い壁、淡色無垢フローリング、両方向型暖炉、コンクリートの暖炉まわり、テレビなし、茶色い床、表し梁) の写真

Our client’s charming cottage was no longer meeting the needs of their family. We needed to give them more space but not lose the quaint characteristics that make this little historic home so unique. So we didn’t go up, and we didn’t go wide, instead we took this master suite addition straight out into the backyard and maintained 100% of the original historic façade.
Master Suite
This master suite is truly a private retreat. We were able to create a variety of zones in this suite to allow room for a good night’s sleep, reading by a roaring fire, or catching up on correspondence. The fireplace became the real focal point in this suite. Wrapped in herringbone whitewashed wood planks and accented with a dark stone hearth and wood mantle, we can’t take our eyes off this beauty. With its own private deck and access to the backyard, there is really no reason to ever leave this little sanctuary.
Master Bathroom
The master bathroom meets all the homeowner’s modern needs but has plenty of cozy accents that make it feel right at home in the rest of the space. A natural wood vanity with a mixture of brass and bronze metals gives us the right amount of warmth, and contrasts beautifully with the off-white floor tile and its vintage hex shape. Now the shower is where we had a little fun, we introduced the soft matte blue/green tile with satin brass accents, and solid quartz floor (do you see those veins?!). And the commode room is where we had a lot fun, the leopard print wallpaper gives us all lux vibes (rawr!) and pairs just perfectly with the hex floor tile and vintage door hardware.
Hall Bathroom
We wanted the hall bathroom to drip with vintage charm as well but opted to play with a simpler color palette in this space. We utilized black and white tile with fun patterns (like the little boarder on the floor) and kept this room feeling crisp and bright.

オレンジカウンティにある高級な巨大なエクレクティックスタイルのおしゃれなLDK (ミュージックルーム、グレーの壁、淡色無垢フローリング、標準型暖炉、コンクリートの暖炉まわり、テレビなし、三角天井) の写真
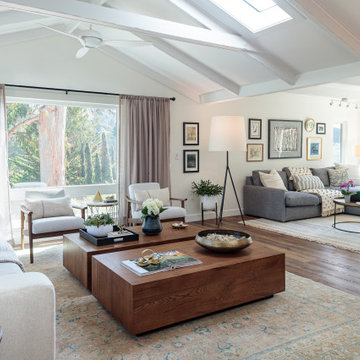
We removed a wall and turned the bedroom into a expansive living room/family room, with access to the outside. Brinze accents, warm wood and white soaf and armchairs create a light and airy space.

Tschida Construction and Pro Design Custom Cabinetry joined us for a 4 season sunroom addition with a basement addition to be finished at a later date. We also included a quick laundry/garage entry update with a custom made locker unit and barn door. We incorporated dark stained beams in the vaulted ceiling to match the elements in the barn door and locker wood bench top. We were able to re-use the slider door and reassemble their deck to the addition to save a ton of money.
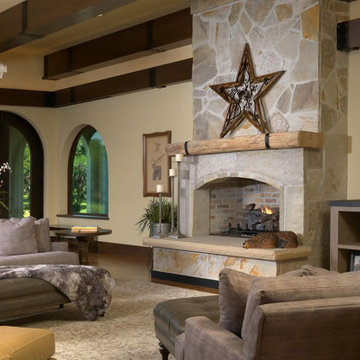
The grand gathering room features a large,wood burning, stone fireplace with modern rustic ranch decor. The expansive picture windows and wide glass doors throughout bring you dramatic views of the river and nature from every angle. The Hacienda also features original custom paintings and artistic elements and rustic textures that you might expect to see in a Cowboy museum, right down to a large walk in safe with a hand painted door.

リビングは全面ガラス扉、大開口サッシと
どこからでも光がたくさん注ぎ込みます。
他の地域にある高級な巨大なモダンスタイルのおしゃれなリビング (白い壁、大理石の床、標準型暖炉、漆喰の暖炉まわり、白い床、クロスの天井、壁紙、白い天井) の写真
他の地域にある高級な巨大なモダンスタイルのおしゃれなリビング (白い壁、大理石の床、標準型暖炉、漆喰の暖炉まわり、白い床、クロスの天井、壁紙、白い天井) の写真
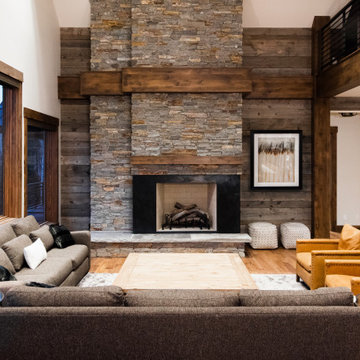
ソルトレイクシティにある高級な巨大なトランジショナルスタイルのおしゃれなLDK (白い壁、濃色無垢フローリング、標準型暖炉、石材の暖炉まわり、茶色い床、三角天井) の写真
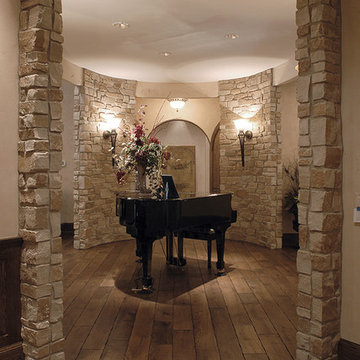
Step into this West Suburban home to instantly be whisked to a romantic villa tucked away in the Italian countryside. Thoughtful details like the quarry stone features, heavy beams and wrought iron harmoniously work with distressed wide-plank wood flooring to create a relaxed feeling of abondanza. Floor: 6-3/4” wide-plank Vintage French Oak Rustic Character Victorian Collection Tuscany edge medium distressed color Bronze. For more information please email us at: sales@signaturehardwoods.com
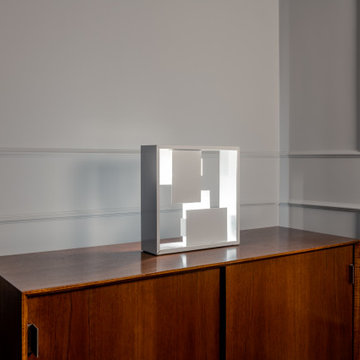
La lampada di Gio Ponti riprende la geometria delle cornici sulle pareti e dialoga con i mobili di design milanese degli anni '50.
ローマにある高級な巨大なコンテンポラリースタイルのおしゃれなLDK (グレーの壁、淡色無垢フローリング、横長型暖炉、埋込式メディアウォール、折り上げ天井) の写真
ローマにある高級な巨大なコンテンポラリースタイルのおしゃれなLDK (グレーの壁、淡色無垢フローリング、横長型暖炉、埋込式メディアウォール、折り上げ天井) の写真

Kaplan Architects, AIA
Location: Redwood City , CA, USA
The main living space is a great room which includes the kitchen, dining, and living room. Doors from the front and rear of the space lead to expansive outdoor deck areas and an outdoor kitchen.

Living Room
ヒューストンにある高級な巨大なモダンスタイルのおしゃれなリビング (白い壁、ラミネートの床、横長型暖炉、石材の暖炉まわり、壁掛け型テレビ、ベージュの床、三角天井) の写真
ヒューストンにある高級な巨大なモダンスタイルのおしゃれなリビング (白い壁、ラミネートの床、横長型暖炉、石材の暖炉まわり、壁掛け型テレビ、ベージュの床、三角天井) の写真
高級な巨大なリビング (全タイプの天井の仕上げ) の写真
1
