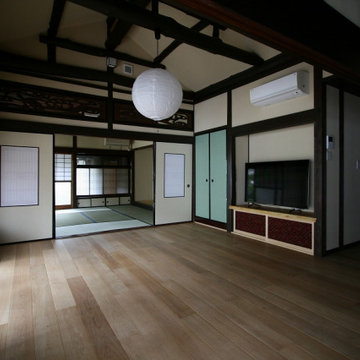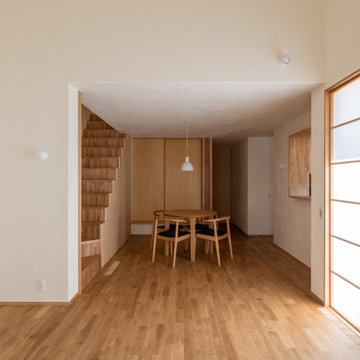高級なリビング (ベージュの天井、ベージュの床、オレンジの床) の写真
絞り込み:
資材コスト
並び替え:今日の人気順
写真 1〜20 枚目(全 69 枚)
1/5

ダイニングから続くリビング空間はお客様の希望で段下がりの和室に。天井高を抑え上階はスキップフロアに。
他の地域にある高級な小さな和モダンなおしゃれなLDK (白い壁、畳、暖炉なし、据え置き型テレビ、ベージュの床、クロスの天井、壁紙、吹き抜け、ベージュの天井) の写真
他の地域にある高級な小さな和モダンなおしゃれなLDK (白い壁、畳、暖炉なし、据え置き型テレビ、ベージュの床、クロスの天井、壁紙、吹き抜け、ベージュの天井) の写真
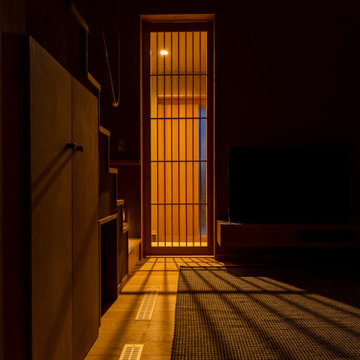
玄関から繋がるリビング入口はタモ製引き込み戸。格子デザインが和の雰囲気を出しています。
他の地域にある高級な中くらいな和モダンなおしゃれなLDK (ベージュの壁、淡色無垢フローリング、暖炉なし、据え置き型テレビ、ベージュの床、吹き抜け、ベージュの天井、グレーとクリーム色) の写真
他の地域にある高級な中くらいな和モダンなおしゃれなLDK (ベージュの壁、淡色無垢フローリング、暖炉なし、据え置き型テレビ、ベージュの床、吹き抜け、ベージュの天井、グレーとクリーム色) の写真
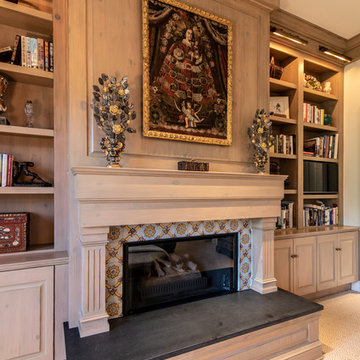
In this fireplace area, the surround is a decorative tile with a traditional hood and elevation from the floor. The built-in shelves beside it gives a functional space, while the painting at the center accords to the Euro style of the place.
Built by ULFBUILT. Contact us today to learn more.
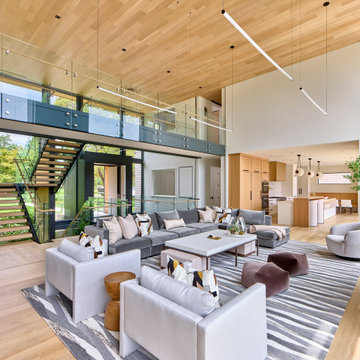
The living room serves as a central feature of this space, providing ample room to entertain.
Photography (c) Jeffrey Totaro, 2021
フィラデルフィアにある高級な広いコンテンポラリースタイルのおしゃれなLDK (白い壁、淡色無垢フローリング、ガラス張り、ベージュの床、板張り天井、ベージュの天井) の写真
フィラデルフィアにある高級な広いコンテンポラリースタイルのおしゃれなLDK (白い壁、淡色無垢フローリング、ガラス張り、ベージュの床、板張り天井、ベージュの天井) の写真
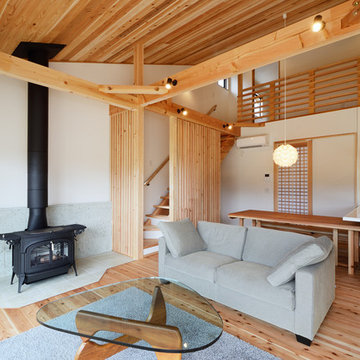
床面積としてはコンパクトなLDKでありながら、勾配天井と横方向へと視線を抜く大開口によってゆったりとした空間に仕上がりました。
他の地域にある高級な広いアジアンスタイルのおしゃれなLDK (白い壁、淡色無垢フローリング、薪ストーブ、タイルの暖炉まわり、テレビなし、ベージュの床、板張り天井、壁紙、吹き抜け、ベージュの天井) の写真
他の地域にある高級な広いアジアンスタイルのおしゃれなLDK (白い壁、淡色無垢フローリング、薪ストーブ、タイルの暖炉まわり、テレビなし、ベージュの床、板張り天井、壁紙、吹き抜け、ベージュの天井) の写真
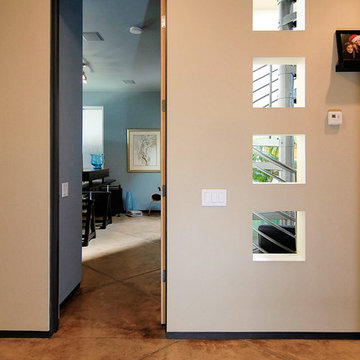
Modern living space with extra height ceilings, radiant heat concrete floors and centerpiece gas fireplace
ポートランドにある高級な広いモダンスタイルのおしゃれなリビング (ベージュの壁、コンクリートの床、両方向型暖炉、石材の暖炉まわり、壁掛け型テレビ、ベージュの床、ベージュの天井) の写真
ポートランドにある高級な広いモダンスタイルのおしゃれなリビング (ベージュの壁、コンクリートの床、両方向型暖炉、石材の暖炉まわり、壁掛け型テレビ、ベージュの床、ベージュの天井) の写真
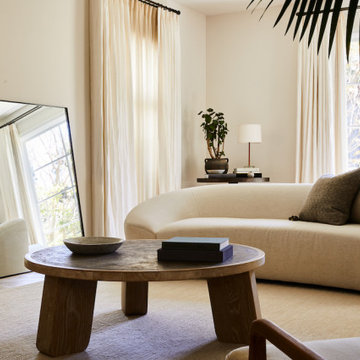
Californian modern living space that highlights x with x materials used.
オレンジカウンティにある高級な中くらいなコンテンポラリースタイルのおしゃれな応接間 (ベージュの壁、淡色無垢フローリング、暖炉なし、埋込式メディアウォール、ベージュの床、表し梁、パネル壁、ベージュの天井) の写真
オレンジカウンティにある高級な中くらいなコンテンポラリースタイルのおしゃれな応接間 (ベージュの壁、淡色無垢フローリング、暖炉なし、埋込式メディアウォール、ベージュの床、表し梁、パネル壁、ベージュの天井) の写真
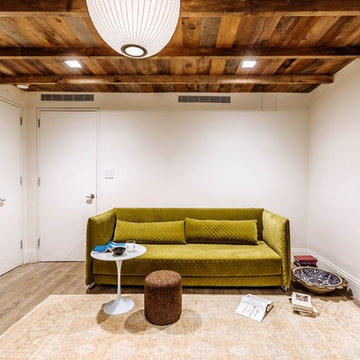
The brief for the living room included creating a space that is comfortable, modern and where the couple’s young children can play and make a mess. We selected a bright, vintage rug to anchor the space on top of which we added a myriad of seating opportunities that can move and morph into whatever is required for playing and entertaining.
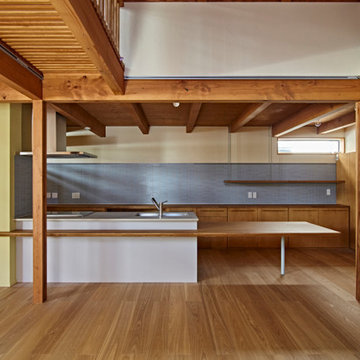
他の地域にある高級な中くらいなコンテンポラリースタイルのおしゃれなLDK (白い壁、無垢フローリング、暖炉なし、テレビなし、ベージュの床、表し梁、塗装板張りの壁、化粧柱、ベージュの天井) の写真
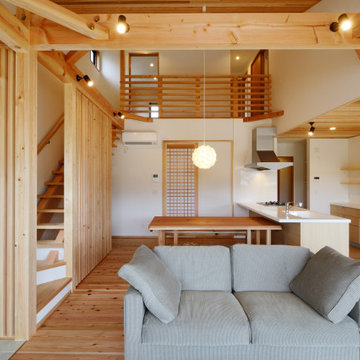
床面積としてはコンパクトなLDKでありながら、勾配天井と横方向へと視線を抜く大開口によってゆったりとした空間に仕上がりました。
他の地域にある高級な広い和モダンなおしゃれなLDK (白い壁、無垢フローリング、薪ストーブ、タイルの暖炉まわり、テレビなし、ベージュの床、板張り天井、壁紙、吹き抜け、ベージュの天井) の写真
他の地域にある高級な広い和モダンなおしゃれなLDK (白い壁、無垢フローリング、薪ストーブ、タイルの暖炉まわり、テレビなし、ベージュの床、板張り天井、壁紙、吹き抜け、ベージュの天井) の写真
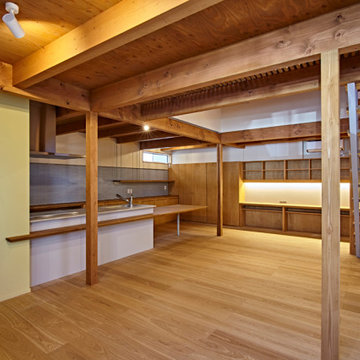
他の地域にある高級な中くらいなコンテンポラリースタイルのおしゃれなLDK (白い壁、無垢フローリング、暖炉なし、テレビなし、ベージュの床、表し梁、塗装板張りの壁、化粧柱、ベージュの天井) の写真
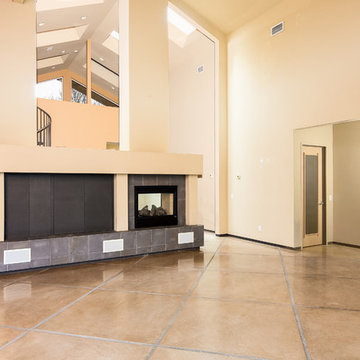
This custom built home was built on a quiet cul-de-sac of an established neighborhood in Eugene, Oregon. This home is complemented with extra high ceilings, radiant heat concrete floors, an a second story loft that could be used as a gym, study, or playroom for the kids.
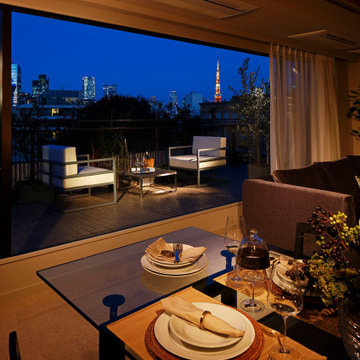
東京タワーも望めるバルコニーには屋外用のソファとテーブルを設置しました。
東京23区にある高級な広いモダンスタイルのおしゃれなリビング (ベージュの壁、カーペット敷き、据え置き型テレビ、ベージュの床、壁紙、ベージュの天井) の写真
東京23区にある高級な広いモダンスタイルのおしゃれなリビング (ベージュの壁、カーペット敷き、据え置き型テレビ、ベージュの床、壁紙、ベージュの天井) の写真
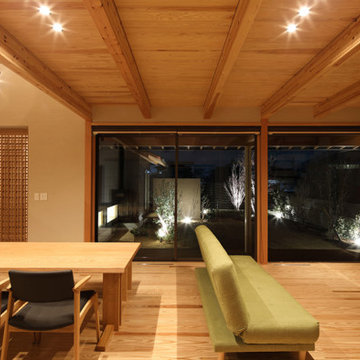
四季の舎 -薪ストーブと自然の庭-|Studio tanpopo-gumi
|撮影|野口 兼史
何気ない日々の日常の中に、四季折々の風景を感じながら家族の時間をゆったりと愉しむ住まい。
他の地域にある高級な広いアジアンスタイルのおしゃれなLDK (ライブラリー、ベージュの壁、塗装フローリング、薪ストーブ、石材の暖炉まわり、据え置き型テレビ、ベージュの床、表し梁、ベージュの天井) の写真
他の地域にある高級な広いアジアンスタイルのおしゃれなLDK (ライブラリー、ベージュの壁、塗装フローリング、薪ストーブ、石材の暖炉まわり、据え置き型テレビ、ベージュの床、表し梁、ベージュの天井) の写真
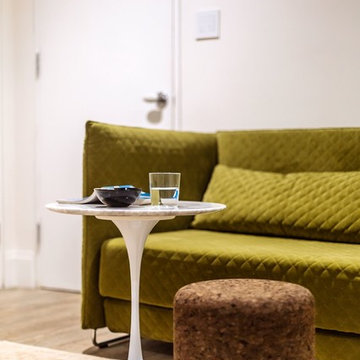
The brief for the living room included creating a space that is comfortable, modern and where the couple’s young children can play and make a mess. We selected a bright, vintage rug to anchor the space on top of which we added a myriad of seating opportunities that can move and morph into whatever is required for playing and entertaining.
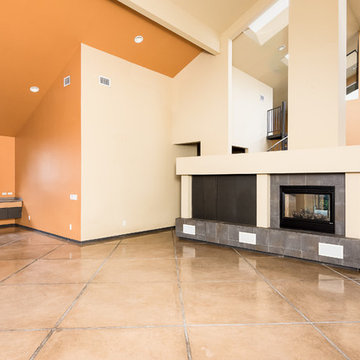
This custom built home was built on a quiet cul-de-sac of an established neighborhood in Eugene, Oregon. This home is complemented with extra high ceilings, radiant heat concrete floors, an a second story loft that could be used as a gym, study, or playroom for the kids.
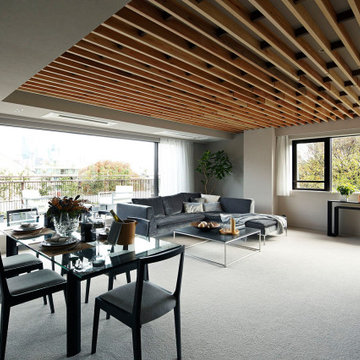
床をカーペット、壁をベージュ色のクロスとし、天井には吉野杉の無節材(節のない木目の綺麗な木材)としました。
東京23区にある高級な広いモダンスタイルのおしゃれなリビング (ベージュの壁、カーペット敷き、据え置き型テレビ、ベージュの床、ルーバー天井、壁紙、ベージュの天井) の写真
東京23区にある高級な広いモダンスタイルのおしゃれなリビング (ベージュの壁、カーペット敷き、据え置き型テレビ、ベージュの床、ルーバー天井、壁紙、ベージュの天井) の写真
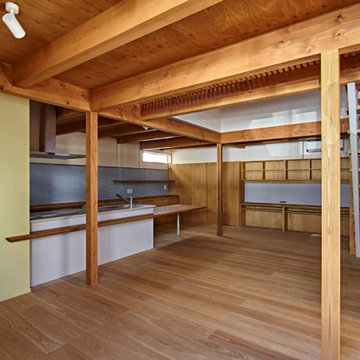
他の地域にある高級な中くらいなコンテンポラリースタイルのおしゃれなLDK (白い壁、無垢フローリング、暖炉なし、テレビなし、ベージュの床、表し梁、塗装板張りの壁、化粧柱、ベージュの天井) の写真
高級なリビング (ベージュの天井、ベージュの床、オレンジの床) の写真
1
