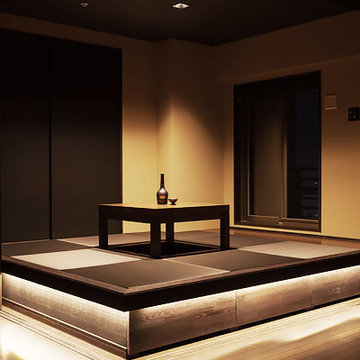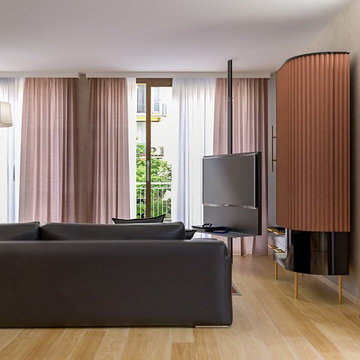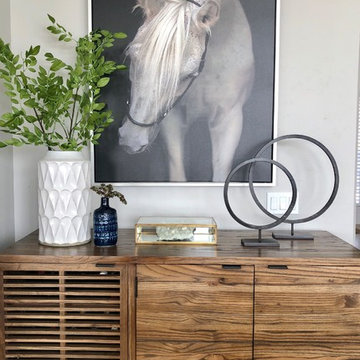高級な、ラグジュアリーなリビングのホームバー (据え置き型テレビ) の写真
絞り込み:
資材コスト
並び替え:今日の人気順
写真 1〜20 枚目(全 228 枚)
1/5
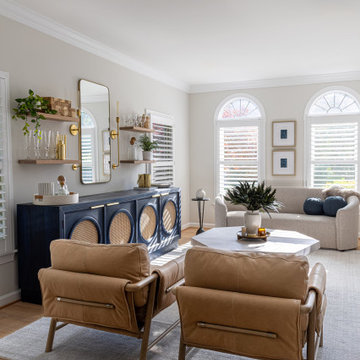
We created a parlor for home entertaining where an unused formal living room used to sit. Now this area can be used to socialize with friends and family after a meal in the adjacent dining space. Relaxing and inviting and functional.
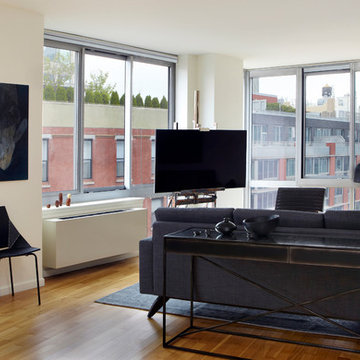
Space is a commodity in Manhattan and our client loves to entertain. He chose this apartment specifically for the large living space and wanted it outfitted to seat multiple people during cocktail parties and game nights.
Photo by Jacob Snavely

The Cerulean Blues became more than a pop color in this living room. Here they speak as part of the wall painting, glass cylinder lamp, X-Bench from JA, and the geometric area rug pattern. These blues run like a thread thoughout the room, binding these cohesive elements together. Downtown High Rise Apartment, Stratus, Seattle, WA. Belltown Design. Photography by Robbie Liddane and Paula McHugh
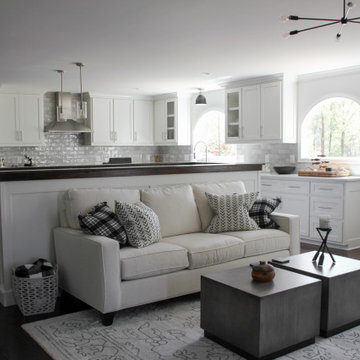
This home's renovation included a new kitchen. Some features are custom cabinetry, a new appliance package, a dry bar, and a custom built-in table and desk.

Here the stair touches down on the lower level of the duplex into an open plan, living dining area. In the background is the ethanol fireplace and CNC milled cabinetry under the windows.
Photo by Brad Dickson
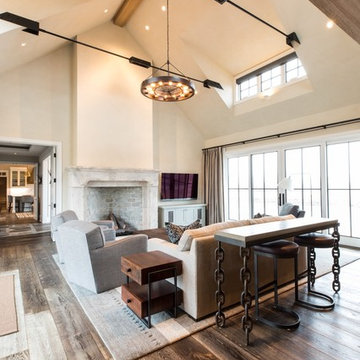
This gracious entertaining space is a wing separate from family spaces. It has large patio doors to the farm and the courtyard letting light in from every angle.
Photos by Katie Basil Photography
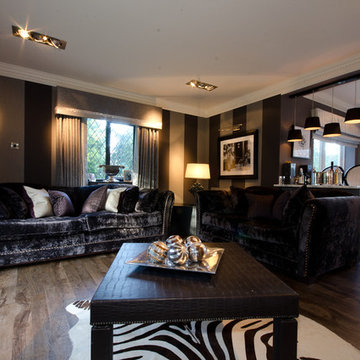
Jack Hawkes Photography
ウエストミッドランズにある高級な中くらいなモダンスタイルのおしゃれなリビングのホームバー (グレーの壁、両方向型暖炉、金属の暖炉まわり、据え置き型テレビ) の写真
ウエストミッドランズにある高級な中くらいなモダンスタイルのおしゃれなリビングのホームバー (グレーの壁、両方向型暖炉、金属の暖炉まわり、据え置き型テレビ) の写真
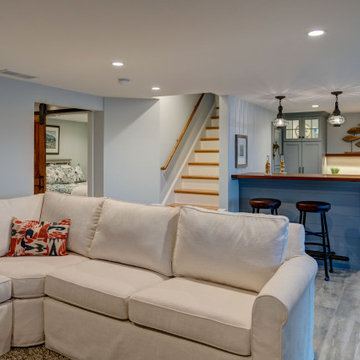
This basement was completely transformed, adding a wet bar with fridge drawers, and a wine fridge. Windows for plenty of natural lighting and a slider for access to the dock.
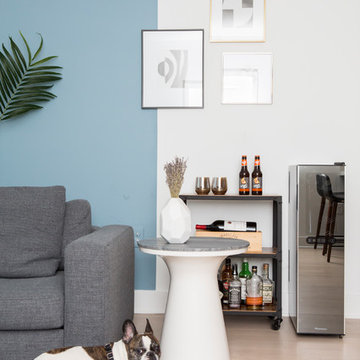
A modern apartment in Hoboken, NJ is warmed up with a grey sofa from Design Within Reach and other neutral accents. We played with dimension here by painting the blue wall only 3/4 of the way and balancing artwork for interest.

Gerard Garcia
ニューヨークにある高級な広いインダストリアルスタイルのおしゃれなリビング (無垢フローリング、グレーの壁、暖炉なし、据え置き型テレビ、茶色い床) の写真
ニューヨークにある高級な広いインダストリアルスタイルのおしゃれなリビング (無垢フローリング、グレーの壁、暖炉なし、据え置き型テレビ、茶色い床) の写真
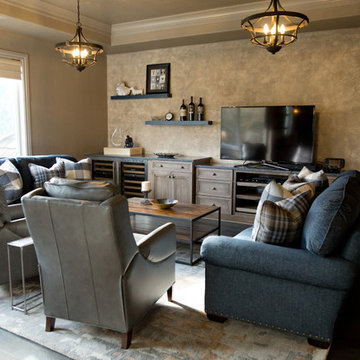
Our team partnered with a local interior designer to select material for this rich and comfortable family entertainment space.
Flooring | Cabinet Design | Countertops | Tile
Photography by Murray Photography
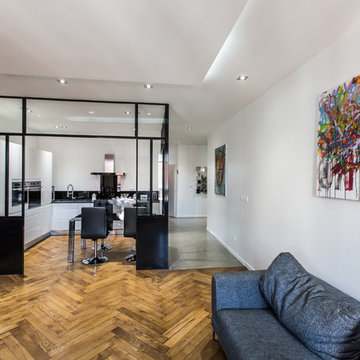
Cet appartement du 6e arrondissement de Lyon avait un fort potentiel pour créer de beaux volumes et mixer le charme de l'ancien avec le confort du contemporain. La famille manquait d'une chambre supplémentaire et nous avons donc déplacé l'espace cuisine vers le salon afin de gagner un espace en plus. La cuisine nommée "Black Cube", est délimitée par une verrière permettant de garder une indépendance tout en créant transparence et luminosité avec le salon.
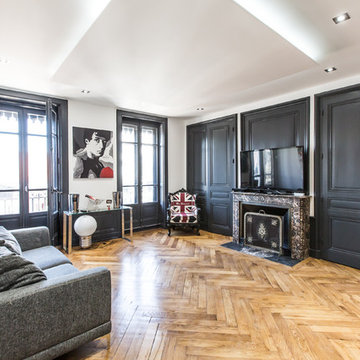
Cet appartement du 6e arrondissement de Lyon avait un fort potentiel pour créer de beaux volumes et mixer le charme de l'ancien avec le confort du contemporain. La famille manquait d'une chambre supplémentaire et nous avons donc déplacé l'espace cuisine vers le salon afin de gagner un espace en plus. La cuisine nommée "Black Cube", est délimitée par une verrière permettant de garder une indépendance tout en créant transparence et luminosité avec le salon.
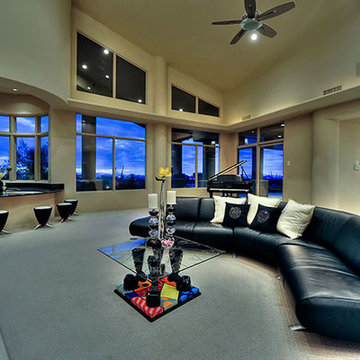
We love this home's unique design, especially the luxury living room shown here.
フェニックスにあるラグジュアリーな巨大なコンテンポラリースタイルのおしゃれなリビング (ベージュの壁、カーペット敷き、据え置き型テレビ、標準型暖炉、金属の暖炉まわり、ベージュの床) の写真
フェニックスにあるラグジュアリーな巨大なコンテンポラリースタイルのおしゃれなリビング (ベージュの壁、カーペット敷き、据え置き型テレビ、標準型暖炉、金属の暖炉まわり、ベージュの床) の写真
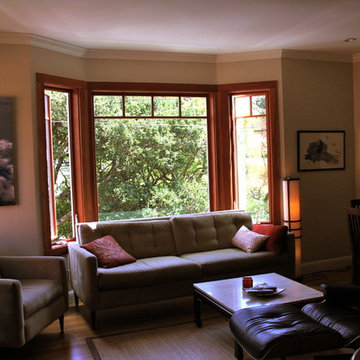
Living Room w/Bay Views, original hardwood floors, open kitchen, fireplace.
Copyright 2015 Teresa Hulst, California Girl (CG)
サンフランシスコにあるラグジュアリーな小さなミッドセンチュリースタイルのおしゃれなリビング (ベージュの壁、淡色無垢フローリング、標準型暖炉、石材の暖炉まわり、据え置き型テレビ) の写真
サンフランシスコにあるラグジュアリーな小さなミッドセンチュリースタイルのおしゃれなリビング (ベージュの壁、淡色無垢フローリング、標準型暖炉、石材の暖炉まわり、据え置き型テレビ) の写真
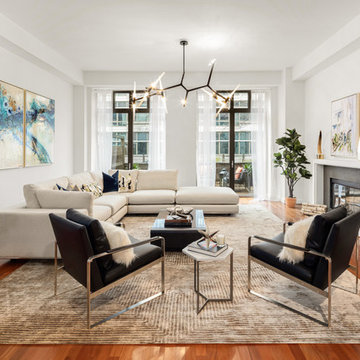
We added a stunning, 5' chandelier to anchor the space, along with a 10' x 10' white sectional sofa. Two black leather armchairs flank the open space on an oversized grey and white geometric rug.
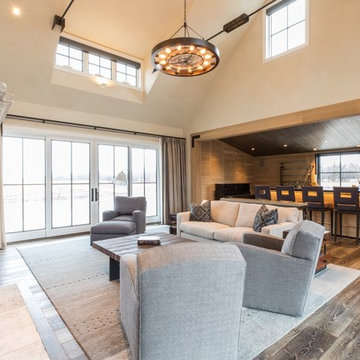
This gracious entertaining space is a wing separate from family spaces. It has large patio doors to the farm and the courtyard letting light in from every angle.
Photos by Katie Basil Photography
高級な、ラグジュアリーなリビングのホームバー (据え置き型テレビ) の写真
1
