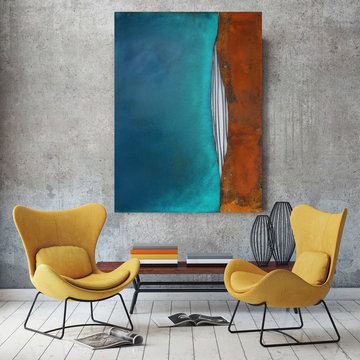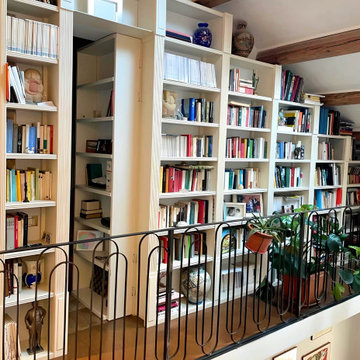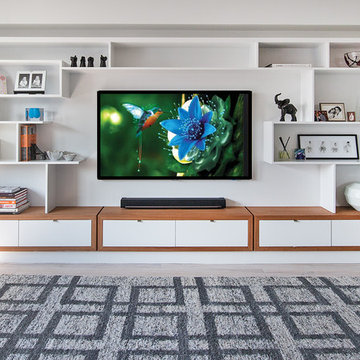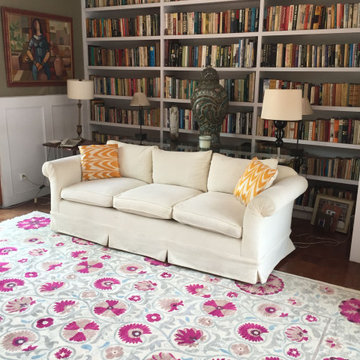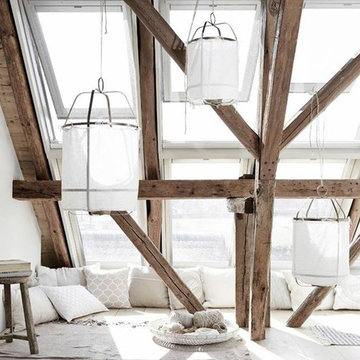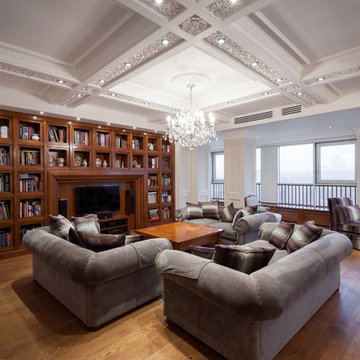高級な、ラグジュアリーなリビング (塗装フローリング、ライブラリー) の写真
絞り込み:
資材コスト
並び替え:今日の人気順
写真 1〜20 枚目(全 107 枚)
1/5
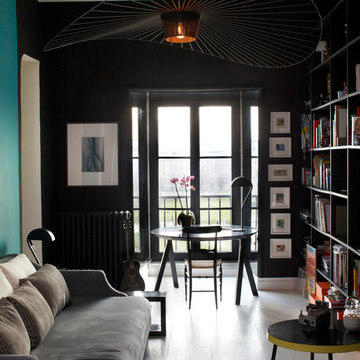
Francis Amiand : http://www.francisamiand.com
パリにある高級な中くらいなコンテンポラリースタイルのおしゃれな独立型リビング (ライブラリー、黒い壁、塗装フローリング、暖炉なし、テレビなし) の写真
パリにある高級な中くらいなコンテンポラリースタイルのおしゃれな独立型リビング (ライブラリー、黒い壁、塗装フローリング、暖炉なし、テレビなし) の写真
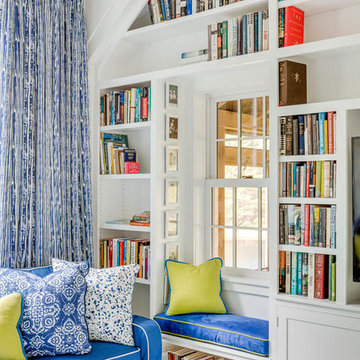
Livingroom to a small lakeside bunkhouse. -Great little window seat!
Photo: Greg Premru
ボストンにある高級な小さなトランジショナルスタイルのおしゃれなリビングロフト (ライブラリー、白い壁、塗装フローリング、埋込式メディアウォール、青い床) の写真
ボストンにある高級な小さなトランジショナルスタイルのおしゃれなリビングロフト (ライブラリー、白い壁、塗装フローリング、埋込式メディアウォール、青い床) の写真
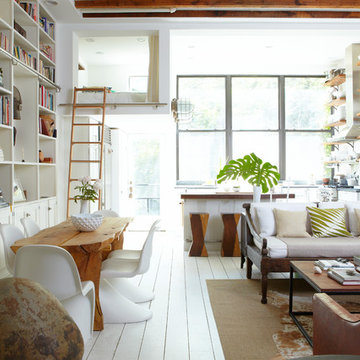
Graham Atkins-Hughes
ニューヨークにある高級な広いビーチスタイルのおしゃれなLDK (白い壁、塗装フローリング、白い床、ライブラリー) の写真
ニューヨークにある高級な広いビーチスタイルのおしゃれなLDK (白い壁、塗装フローリング、白い床、ライブラリー) の写真
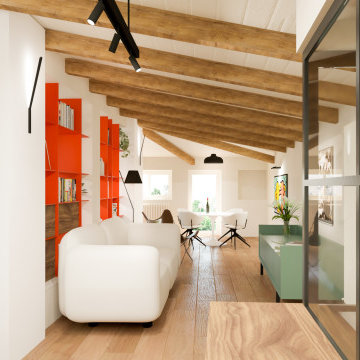
la zona ingresso di un grande ambiente senza alcun muro se non alcuni pilastri portanti posti a sostegno del tetto, usati come limite di una libreria a giorno dal colore arancio, con funzione di divisorio ideale tra le varie zone del locale.
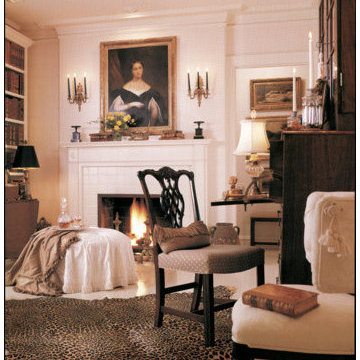
Jesse Davidson, 2011
シカゴにあるラグジュアリーな中くらいなトラディショナルスタイルのおしゃれなLDK (ライブラリー、テレビなし、白い壁、塗装フローリング、標準型暖炉、木材の暖炉まわり) の写真
シカゴにあるラグジュアリーな中くらいなトラディショナルスタイルのおしゃれなLDK (ライブラリー、テレビなし、白い壁、塗装フローリング、標準型暖炉、木材の暖炉まわり) の写真
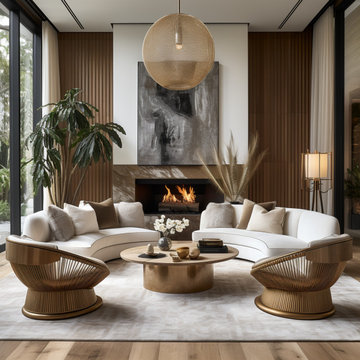
This contemporary interior design, inspired by natural materials, seamlessly combines modern aesthetics with the innate beauty of the environment. Earthy tones, abundant natural light, and a focus on wood and stone elements create a warm, inviting atmosphere. Minimalist design and organic shapes complete the vision of a space that's both modern and intimately connected to nature.
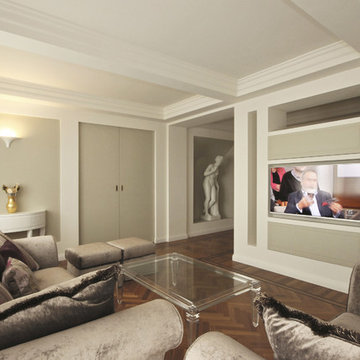
Un arredamento Classico Contemporaneo è stata la scelta di stile di un Progetto d’Interni di un Attico a Perugia in occasione del quale si è creata una sfida sul Design molto stimolante. Quando ho conosciuto la committenza la richiesta è stata forte e chiara: vorremmo una casa in stile classico!
Parlavamo di un splendido attico in un condominio di pregio degli anni ’80 che avremmo ristrutturato completamente, perciò la mia prima preoccupazione è stata quella di riuscire a rispettare i desideri estetici dei nuovi proprietari, ma tenendo conto di due aspetti importanti: ok il classico, ma siamo in un condominio moderno e siamo nel 2015!
Ecco che in questa Ristrutturazione e Progetto di Arredamento d’Interni è nato lo sforzo di trovare un compromesso stilistico che restituisse come risultato una casa dalle atmosfere e dai sapori di un eleganza classica, ma che allo stesso tempo avesse una freschezza formale moderna, e contemporanea, una casa che raccontasse qualcosa dei nostri tempi, e non dei tempi passati.
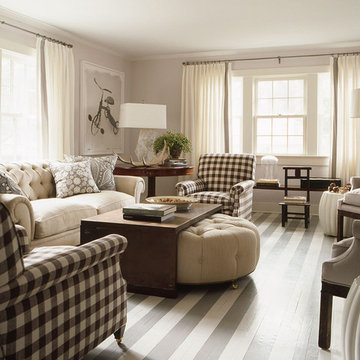
Eric Piasecki
ニューヨークにある高級な中くらいなビーチスタイルのおしゃれな独立型リビング (ライブラリー、グレーの壁、塗装フローリング、テレビなし) の写真
ニューヨークにある高級な中くらいなビーチスタイルのおしゃれな独立型リビング (ライブラリー、グレーの壁、塗装フローリング、テレビなし) の写真
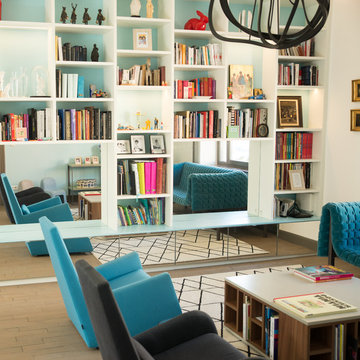
Salon aménagé dans une maison de maître pour une jeune famille, avec une vaste bibliothèque intégrant une collection d'objets, de livres, de bandes dessinnées et des photos de famille, ainsi que dans sa partie basse, dans des tiroirs dissimulés derrière des miroirs, les jeux des enfants, les CD et des boites de photos. L'espace s'organise ensuite autour d'une table basse/bibliothèqe dessinnée elle aussi par nos soins, réalisée en maque mate et noyer. Un tapis graphique positionne les volumes. Des fauteuils et un canapé Ruché de Ligne Roset apportent confort et élégance. Sous une collection de cadres de famille, une console fabriquée sur mesures par les ateliers de réinsertion du design Lab San Patrignano. Enfin, l'éclairage est assuré par la conjugaison de suspensions et lampes à poser Ligne Roset, et de Led intégrés à différents niveaux de la bibliotèque fabriquée par Camber Concept.
Amandine Maroteaux - Les Pampilles Luxembourg
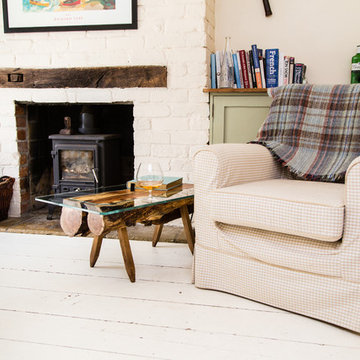
A bold glass-top table with live edges, deep yew underbelly and oak legs.
The English yew, air-dried for six years, has had its shakes, knots and cracks preserved with natural pewter. The oak legs are dyed in traditional Van Dyke crystals, made from walnut husks, for a darker hue. A subtle yet resistant finish ensures the piece will tell its story for years to come.
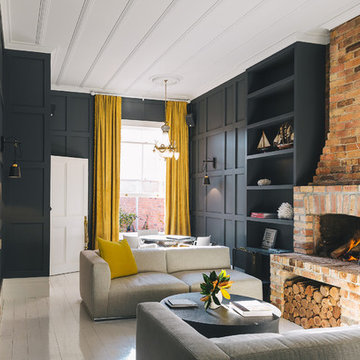
Matthew doesn't do anything by halves. His attention to detail is verging on obsessive, says interior designer Janice Kumar Ward of Macintosh Harris Design about the owner of this double storey Victorian terrace in the heart of Devonport.
DESIGNER: JKW Interior Architecture and Design
OWNER OCCUPIER: Ray White
PHOTOGRAPHER: Duncan Innes
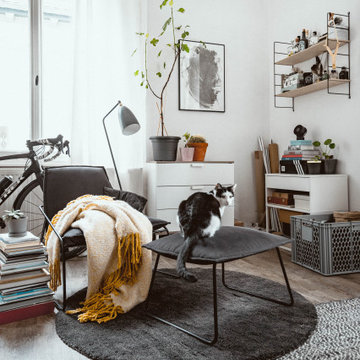
Aus dieser ursprünglichen Single-Studentenwohnung, sollte nun mit Hilfe einfacher & origineller Lösungen, ein roter Faden erzeugt und somit eine Wohlfühlatmosphäre für das junge Paar geschaffen werden. Und natürlich durften dafür auch ein paar ausgewählte Designerstücke als Eyecatcher einziehen.
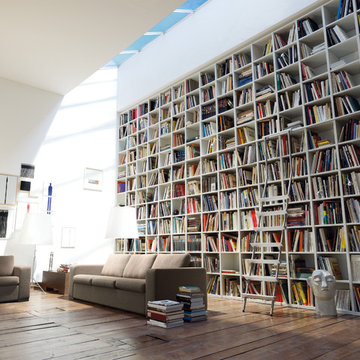
Individuelle Wandleuchten der Firma Cini & Nils
デュッセルドルフにある高級な広いコンテンポラリースタイルのおしゃれなリビングロフト (ライブラリー、白い壁、塗装フローリング、薪ストーブ、テレビなし、茶色い床) の写真
デュッセルドルフにある高級な広いコンテンポラリースタイルのおしゃれなリビングロフト (ライブラリー、白い壁、塗装フローリング、薪ストーブ、テレビなし、茶色い床) の写真
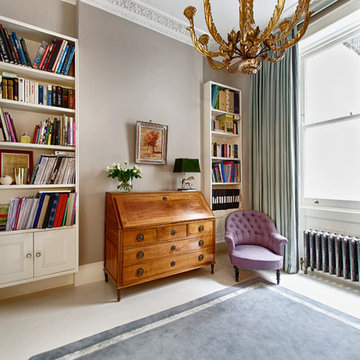
Marco Fazio
ロンドンにある高級な中くらいなトラディショナルスタイルのおしゃれなLDK (ライブラリー、グレーの壁、暖炉なし、テレビなし、塗装フローリング) の写真
ロンドンにある高級な中くらいなトラディショナルスタイルのおしゃれなLDK (ライブラリー、グレーの壁、暖炉なし、テレビなし、塗装フローリング) の写真
高級な、ラグジュアリーなリビング (塗装フローリング、ライブラリー) の写真
1
