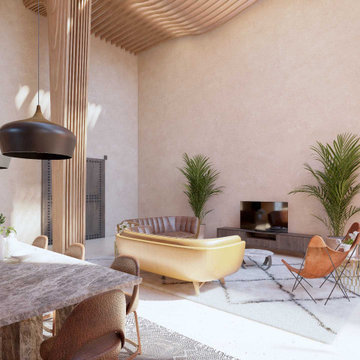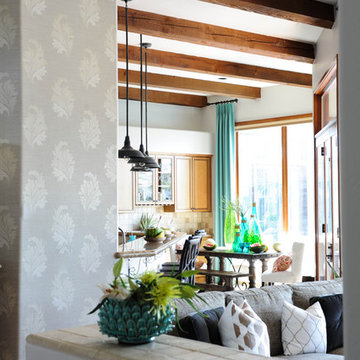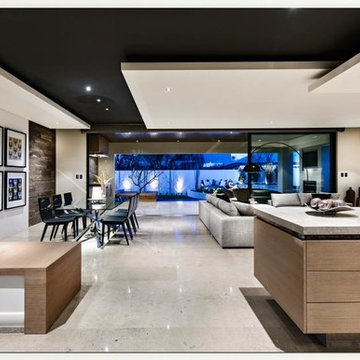高級な、ラグジュアリーなリビング (ライムストーンの床、据え置き型テレビ) の写真
絞り込み:
資材コスト
並び替え:今日の人気順
写真 1〜20 枚目(全 65 枚)
1/5

Photo by Chris Snook
ロンドンにある高級な広いトラディショナルスタイルのおしゃれなLDK (グレーの壁、ライムストーンの床、薪ストーブ、漆喰の暖炉まわり、据え置き型テレビ、ベージュの床、レンガ壁、白い天井) の写真
ロンドンにある高級な広いトラディショナルスタイルのおしゃれなLDK (グレーの壁、ライムストーンの床、薪ストーブ、漆喰の暖炉まわり、据え置き型テレビ、ベージュの床、レンガ壁、白い天井) の写真

El objetivo principal de este proyecto es dar una nueva imagen a una antigua vivienda unifamiliar.
La intervención busca mejorar la eficiencia energética de la vivienda, favoreciendo la reducción de emisiones de CO2 a la atmósfera.
Se utilizan materiales y productos locales, con certificados sostenibles, así como aparatos y sistemas que reducen el consumo y el desperdicio de agua y energía.
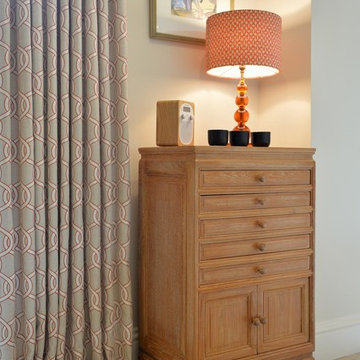
It's difficult to imagine that this beautiful light-filled space was once a dark and draughty old barn with a leaking roof! Adjoining a Georgian farmhouse, the barn has been completely renovated and knocked through to the main house to create a large open plan family area with mezzanine level. Zoned into living and dining areas, the barn incorporates bi-folding doors on two elevations opening the space up completely to both front and rear gardens. Egyptian limestone flooring has been used for the whole downstairs area, whilst a neutral carpet has been used for the stairs and mezzanine level.
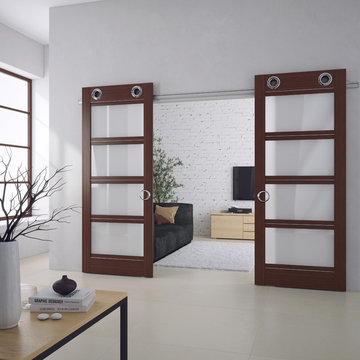
Modern Sliding Doors with Italian Hardware
マイアミにある高級な中くらいなコンテンポラリースタイルのおしゃれな独立型リビング (白い壁、暖炉なし、据え置き型テレビ、ライムストーンの床) の写真
マイアミにある高級な中くらいなコンテンポラリースタイルのおしゃれな独立型リビング (白い壁、暖炉なし、据え置き型テレビ、ライムストーンの床) の写真
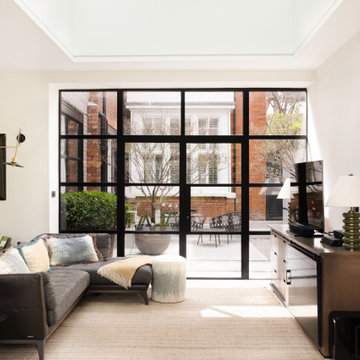
This Wimbledon family home we have been designing and building in phases over 4 years.
After completing the upstairs bathrooms, we set to work on the main kitchen/living area. With architectural input this new space is now filled with light, thanks to the large 3m x 3m skylight above the seating area.
The limestone diagonal flooring was inspired by a well worn Caribbean villa that brings great joy to this family. An earthy masculine colour palette grounds the scheme, with a reading area for the adult members of the team.
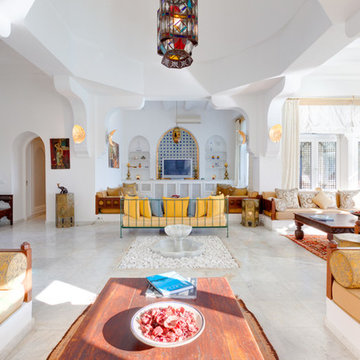
Rick Liston
他の地域にあるラグジュアリーな広い地中海スタイルのおしゃれなリビング (白い壁、据え置き型テレビ、ライムストーンの床、暖炉なし) の写真
他の地域にあるラグジュアリーな広い地中海スタイルのおしゃれなリビング (白い壁、据え置き型テレビ、ライムストーンの床、暖炉なし) の写真
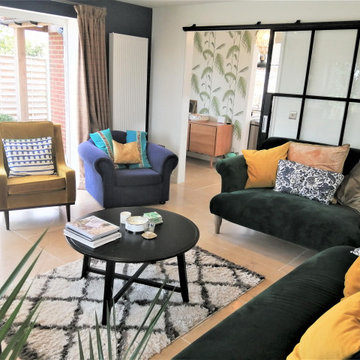
As exciting as having a completely new building built specifically to your requirements is, it can be hard to envisage how it will really look and feel until it is built. It was at this point that my clients found themselves confronted with a completely blank canvas, which can be a very daunting prospect. My Clients had lots of amazing ideas, but it is hard to know where to begin. I thoroughly enjoyed working with them to put their ideas on paper and create a plan that expressed their (exceptional!) taste and personality, whilst encouraging flow and functionality through the property.
The lounge area is a practical and clean area with oodles of comfort to boot! The large, deep seated sofas contrast beautifully with the colours of the armchairs, to make an ecclectic mix of seating that is very pleasing to the eye, set off with the scatter cushions, which bring the scheme together effectively, adding even more comfort.
The whole room is a mixture of dark vs light, creating a dramatic, yet cozy, light and spacious space to relax or socialise.
The bespoke black framed, sliding glazed paned internal door works perfectly to shut the space of for privacy and sound exclusion, without loosing light to the room.
Wide exterior bi-folding doors offer the option of opening the space out to the garden, giving complete connectivity between the two.
The ochre yellow, dark forest green, hints of turquoise and oxford blue, team together so well and are set off beautifully by the contrasting natural white walls and the deep blue accent wall, along with the contrasting textures of the tweed curtains, velvet sofas, soft limestone flagstone flooring and high pile rug. A very successful scheme which my clients absolutely adore!
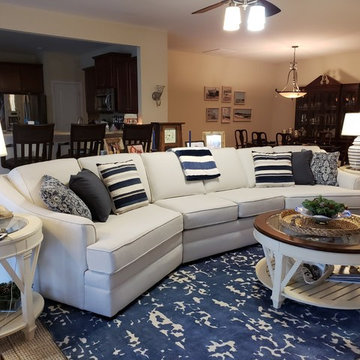
Main Floor Re-Design
New furniture, Artwork, Rugs, Lamps and Accessories
Wanted a Jersey Shore Coastal Feel
シカゴにある高級な広いビーチスタイルのおしゃれなリビング (黄色い壁、ライムストーンの床、標準型暖炉、石材の暖炉まわり、据え置き型テレビ、茶色い床) の写真
シカゴにある高級な広いビーチスタイルのおしゃれなリビング (黄色い壁、ライムストーンの床、標準型暖炉、石材の暖炉まわり、据え置き型テレビ、茶色い床) の写真
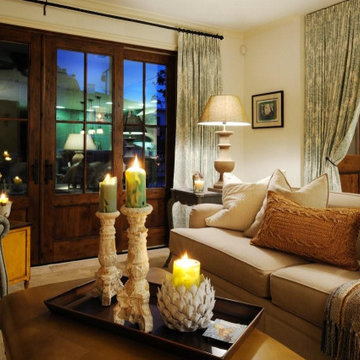
ロサンゼルスにある高級な中くらいなシャビーシック調のおしゃれなLDK (白い壁、ライムストーンの床、標準型暖炉、石材の暖炉まわり、据え置き型テレビ、ベージュの床) の写真
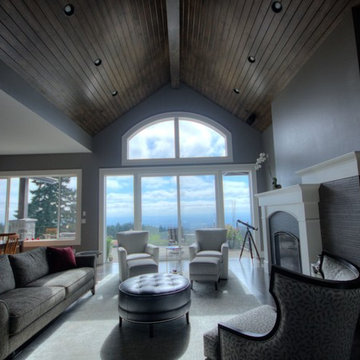
ポートランドにある高級な広いトランジショナルスタイルのおしゃれなLDK (グレーの壁、標準型暖炉、木材の暖炉まわり、据え置き型テレビ、ライムストーンの床、ベージュの床) の写真
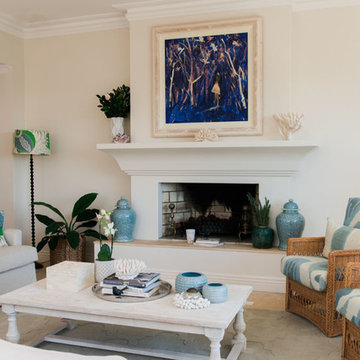
Hannah McCrawley
ブリスベンにある高級な広い地中海スタイルのおしゃれなリビング (白い壁、ライムストーンの床、標準型暖炉、コンクリートの暖炉まわり、据え置き型テレビ) の写真
ブリスベンにある高級な広い地中海スタイルのおしゃれなリビング (白い壁、ライムストーンの床、標準型暖炉、コンクリートの暖炉まわり、据え置き型テレビ) の写真
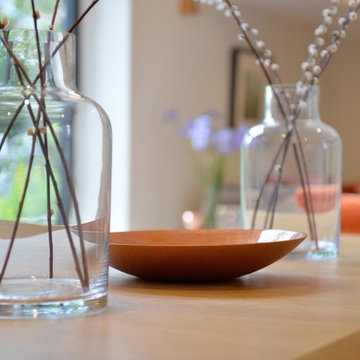
It's difficult to imagine that this beautiful light-filled space was once a dark and draughty old barn with a leaking roof! Adjoining a Georgian farmhouse, the barn has been completely renovated and knocked through to the main house to create a large open plan family area with mezzanine level. Zoned into living and dining areas, the barn incorporates bi-folding doors on two elevations opening the space up completely to both front and rear gardens. Egyptian limestone flooring has been used for the whole downstairs area, whilst a neutral carpet has been used for the stairs and mezzanine level.
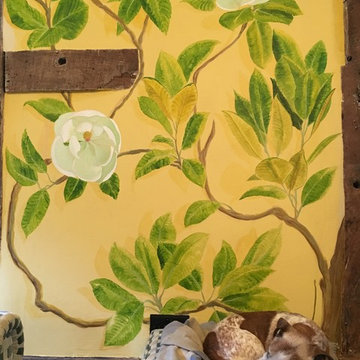
A hand painted mural wall art of a Magnolia Grandiflora tree painted in the family room of a Hampshire country house.
We were lucky with the beautiful 200 yr old beams, which the client and I incorporated into the mural in the design. I also considered the family dogs when sketching out the tree and gave them a shady bower to frame their bed.
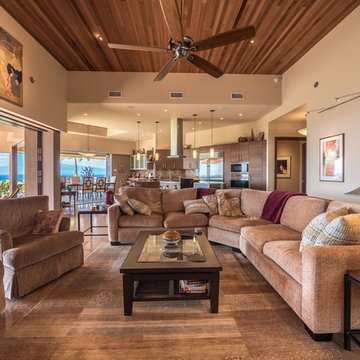
Photography: Multicopter Maui
ハワイにあるラグジュアリーな広いトロピカルスタイルのおしゃれなLDK (ベージュの壁、ライムストーンの床、据え置き型テレビ、ベージュの床) の写真
ハワイにあるラグジュアリーな広いトロピカルスタイルのおしゃれなLDK (ベージュの壁、ライムストーンの床、据え置き型テレビ、ベージュの床) の写真
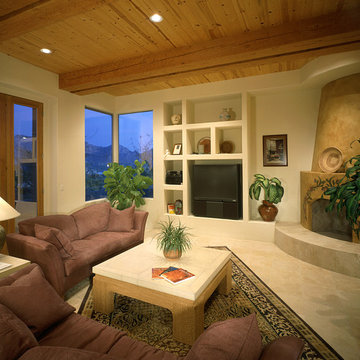
Photographer: Mr. William Lesch @ William Lesch Photography
サンフランシスコにあるラグジュアリーな中くらいなサンタフェスタイルのおしゃれな独立型リビング (ベージュの壁、コーナー設置型暖炉、ライムストーンの床、漆喰の暖炉まわり、据え置き型テレビ) の写真
サンフランシスコにあるラグジュアリーな中くらいなサンタフェスタイルのおしゃれな独立型リビング (ベージュの壁、コーナー設置型暖炉、ライムストーンの床、漆喰の暖炉まわり、据え置き型テレビ) の写真
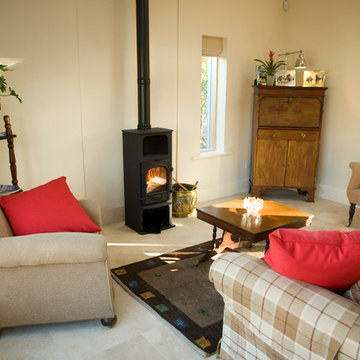
The centrepiece of this living room is the free standing stove. Detailing is kept simple with painted square edged skirting boards and Limestone flooring. Photo by Denis O'Farrell
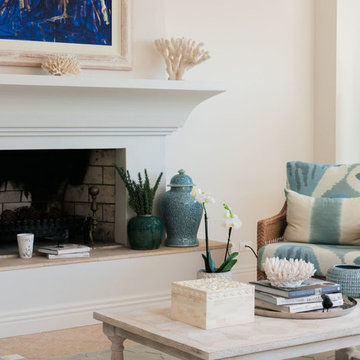
Hannah McCrawley
ブリスベンにある高級な広い地中海スタイルのおしゃれなリビング (白い壁、ライムストーンの床、標準型暖炉、コンクリートの暖炉まわり、据え置き型テレビ) の写真
ブリスベンにある高級な広い地中海スタイルのおしゃれなリビング (白い壁、ライムストーンの床、標準型暖炉、コンクリートの暖炉まわり、据え置き型テレビ) の写真
高級な、ラグジュアリーなリビング (ライムストーンの床、据え置き型テレビ) の写真
1
