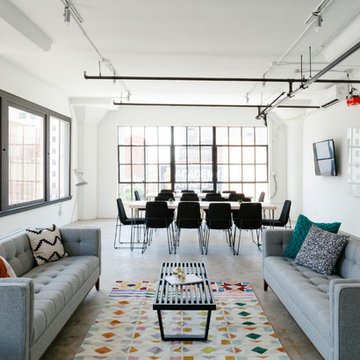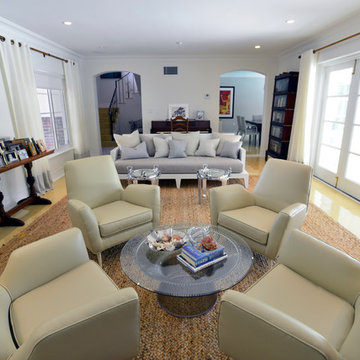高級な、ラグジュアリーなリビング (コルクフローリング、リノリウムの床、ベージュの床) の写真
絞り込み:
資材コスト
並び替え:今日の人気順
写真 1〜20 枚目(全 43 枚)

Thermally treated Ash-clad bedroom wing passes through the living space at architectural stair - Architecture/Interiors: HAUS | Architecture For Modern Lifestyles - Construction Management: WERK | Building Modern - Photography: The Home Aesthetic

The starting point for this area was the original 1950's freestanding bar - which we loved! The colours throughout the space and the curves that bounce through the design stop the space feeling rigid.
The addition of the Oak room divider creates a separate space without losing any light.
A gorgeous corner looking out onto the garden.

This is a basement renovation transforms the space into a Library for a client's personal book collection . Space includes all LED lighting , cork floorings , Reading area (pictured) and fireplace nook .

This colorful Contemporary design / build project started as an Addition but included new cork flooring and painting throughout the home. The Kitchen also included the creation of a new pantry closet with wire shelving and the Family Room was converted into a beautiful Library with space for the whole family. The homeowner has a passion for picking paint colors and enjoyed selecting the colors for each room. The home is now a bright mix of modern trends such as the barn doors and chalkboard surfaces contrasted by classic LA touches such as the detail surrounding the Living Room fireplace. The Master Bedroom is now a Master Suite complete with high-ceilings making the room feel larger and airy. Perfect for warm Southern California weather! Speaking of the outdoors, the sliding doors to the green backyard ensure that this white room still feels as colorful as the rest of the home. The Master Bathroom features bamboo cabinetry with his and hers sinks. The light blue walls make the blue and white floor really pop. The shower offers the homeowners a bench and niche for comfort and sliding glass doors and subway tile for style. The Library / Family Room features custom built-in bookcases, barn door and a window seat; a readers dream! The Children’s Room and Dining Room both received new paint and flooring as part of their makeover. However the Children’s Bedroom also received a new closet and reading nook. The fireplace in the Living Room was made more stylish by painting it to match the walls – one of the only white spaces in the home! However the deep blue accent wall with floating shelves ensure that guests are prepared to see serious pops of color throughout the rest of the home. The home features art by Drica Lobo ( https://www.dricalobo.com/home)
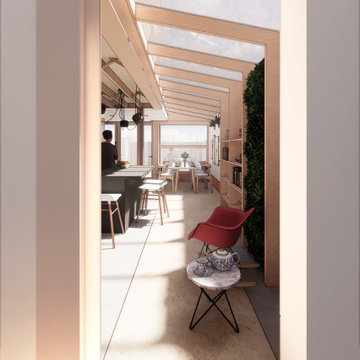
A charming mix of an extrovert and an introvert. They desire a space that harmoniously blends aspects of their personalities — a place that's perfect for hosting lively parties while still being a soothing retreat to unwind in.
They aspire for an environmentally sustainable and energy-efficient home. Plenty of natural light is a must, and they crave a space that's versatile enough to cater to various tasks, yet cleverly designed to provide just the right ambiance.
Our lovely clients crave a seamless continuity between indoor and outdoor spaces. They yearn for a space that's not only fashionable and trendy but also feels like a warm embrace, providing them with an oasis of peace and relaxation.
In short, they want a space that's eco-friendly, stylish, flexible, and cosy — an ideal blend of all their desires.
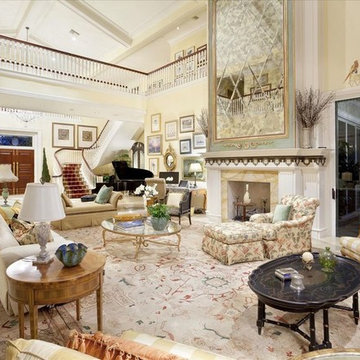
マイアミにあるラグジュアリーな巨大なヴィクトリアン調のおしゃれなリビング (ベージュの壁、リノリウムの床、標準型暖炉、タイルの暖炉まわり、テレビなし、ベージュの床) の写真
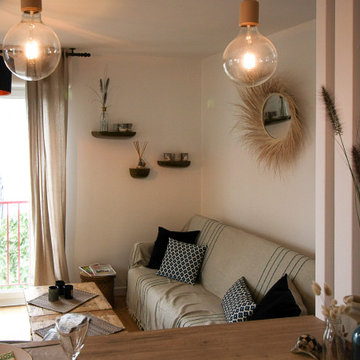
étagères design et rideaux lins - plaids, miroir de Tunisie pour le style Ethnic chic
レンヌにあるラグジュアリーな中くらいなシャビーシック調のおしゃれなリビング (リノリウムの床、ベージュの床) の写真
レンヌにあるラグジュアリーな中くらいなシャビーシック調のおしゃれなリビング (リノリウムの床、ベージュの床) の写真
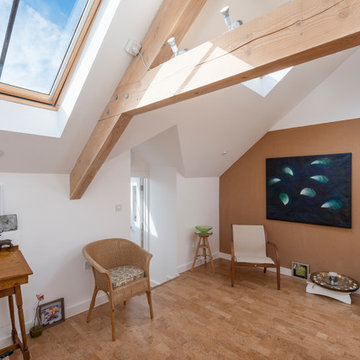
This is the Meditation Room with warm cork floor and cork to the back wall.
Richard Downer Photography
デヴォンにある高級な中くらいなコンテンポラリースタイルのおしゃれな独立型リビング (白い壁、コルクフローリング、ベージュの床) の写真
デヴォンにある高級な中くらいなコンテンポラリースタイルのおしゃれな独立型リビング (白い壁、コルクフローリング、ベージュの床) の写真
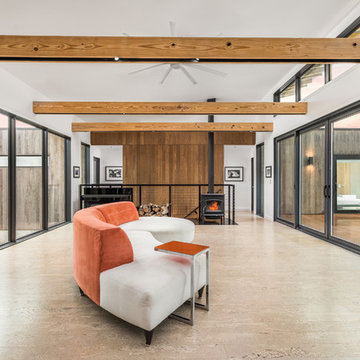
View of Living Room from Kitchen - Architecture/Interiors: HAUS | Architecture For Modern Lifestyles - Construction Management: WERK | Building Modern - Photography: The Home Aesthetic
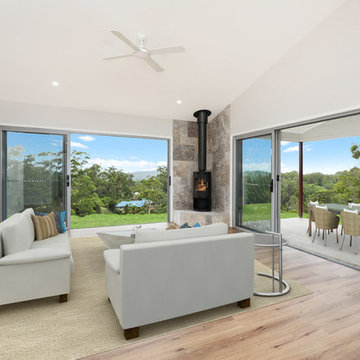
Zoogarti
サンシャインコーストにある高級な中くらいなビーチスタイルのおしゃれなLDK (グレーの壁、リノリウムの床、コーナー設置型暖炉、タイルの暖炉まわり、壁掛け型テレビ、ベージュの床) の写真
サンシャインコーストにある高級な中くらいなビーチスタイルのおしゃれなLDK (グレーの壁、リノリウムの床、コーナー設置型暖炉、タイルの暖炉まわり、壁掛け型テレビ、ベージュの床) の写真
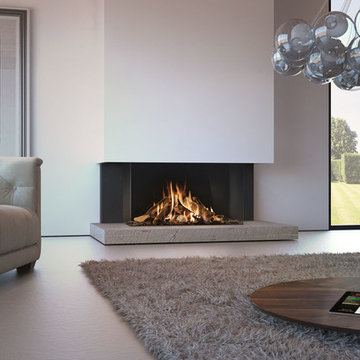
ニュルンベルクにある高級な広いコンテンポラリースタイルのおしゃれなリビング (白い壁、リノリウムの床、標準型暖炉、コンクリートの暖炉まわり、テレビなし、ベージュの床) の写真
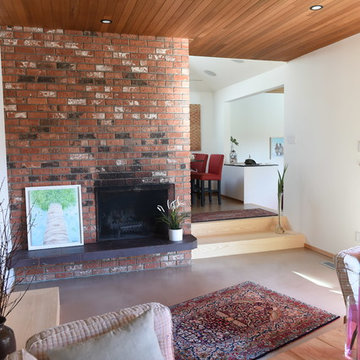
In the living room new pot lights were installed and the wall to wall carpet was replaced with concrete flooring with ash wood treads to the different levels
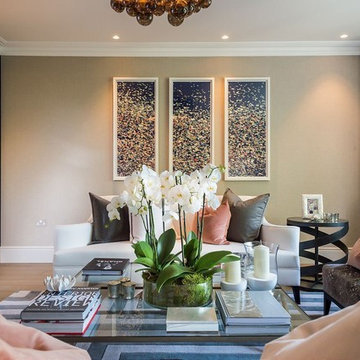
luxury modern, bright and airy living room with pastel colours to finish
ロンドンにある高級な広いトランジショナルスタイルのおしゃれなリビング (グレーの壁、リノリウムの床、壁掛け型テレビ、ベージュの床) の写真
ロンドンにある高級な広いトランジショナルスタイルのおしゃれなリビング (グレーの壁、リノリウムの床、壁掛け型テレビ、ベージュの床) の写真
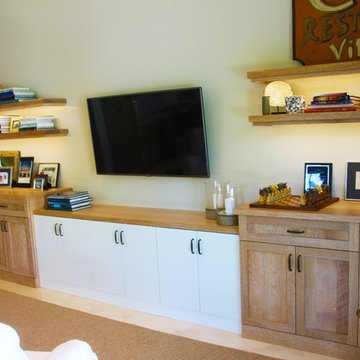
マイアミにある高級な広いトランジショナルスタイルのおしゃれなリビング (ベージュの壁、リノリウムの床、暖炉なし、壁掛け型テレビ、ベージュの床) の写真
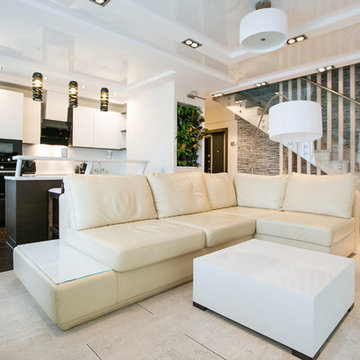
Гостиная, холл, кухня – составляют единое пространство. Основной акцент мы сделали на стену, оформленную 3D-панелями и популярным сейчас живым «вертикальным садом». Фитокартина не только украшает комнату и придает изысканность интерьеру, но и увлажняет воздух, тем самым улучшая микроклимат помещения.
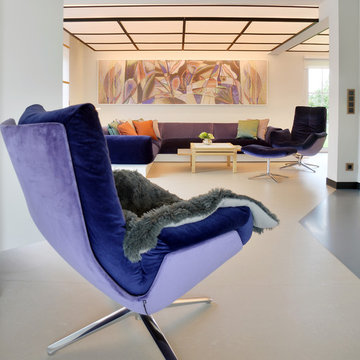
Die Ruhe und eine indirekte Symmetrie unterstützt von der Wärme der Lichtgestaltung und der Bildkomposition charakterisieren den Raum.
他の地域にある高級な巨大なアジアンスタイルのおしゃれなLDK (ミュージックルーム、グレーの壁、リノリウムの床、コーナー設置型暖炉、コンクリートの暖炉まわり、内蔵型テレビ、ベージュの床) の写真
他の地域にある高級な巨大なアジアンスタイルのおしゃれなLDK (ミュージックルーム、グレーの壁、リノリウムの床、コーナー設置型暖炉、コンクリートの暖炉まわり、内蔵型テレビ、ベージュの床) の写真
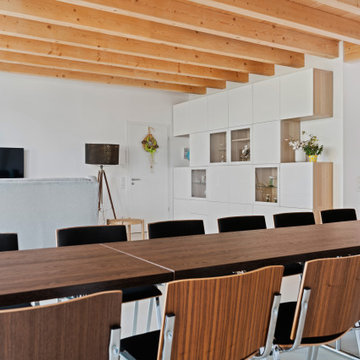
他の地域にある高級な広いコンテンポラリースタイルのおしゃれなLDK (白い壁、暖炉なし、壁掛け型テレビ、板張り天井、リノリウムの床、ベージュの床) の写真
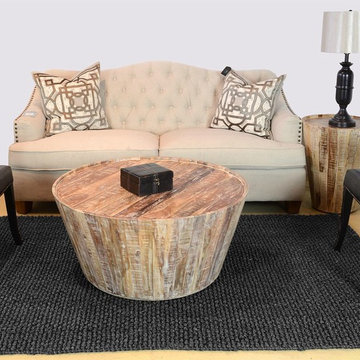
ソルトレイクシティにある高級な中くらいなモダンスタイルのおしゃれなリビング (白い壁、リノリウムの床、暖炉なし、テレビなし、ベージュの床) の写真
高級な、ラグジュアリーなリビング (コルクフローリング、リノリウムの床、ベージュの床) の写真
1
