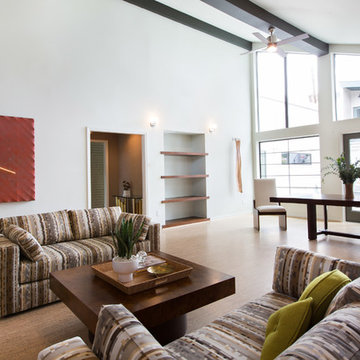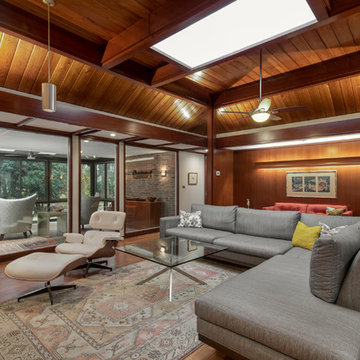高級な、ラグジュアリーなリビング (コルクフローリング) の写真
絞り込み:
資材コスト
並び替え:今日の人気順
写真 1〜20 枚目(全 143 枚)
1/4

Cozy living room with Malm gas fireplace, original windows/treatments, new shiplap, exposed doug fir beams
ポートランドにある高級な小さなミッドセンチュリースタイルのおしゃれなLDK (白い壁、コルクフローリング、吊り下げ式暖炉、白い床、表し梁、塗装板張りの壁) の写真
ポートランドにある高級な小さなミッドセンチュリースタイルのおしゃれなLDK (白い壁、コルクフローリング、吊り下げ式暖炉、白い床、表し梁、塗装板張りの壁) の写真

This perfect condition Restad & Relling Sofa is what launched our relationship with our local Homesteez source where we found some of the most delicious furnishings and accessories for our client.

This is a basement renovation transforms the space into a Library for a client's personal book collection . Space includes all LED lighting , cork floorings , Reading area (pictured) and fireplace nook .

Thermally treated Ash-clad bedroom wing passes through the living space at architectural stair - Architecture/Interiors: HAUS | Architecture For Modern Lifestyles - Construction Management: WERK | Building Modern - Photography: The Home Aesthetic
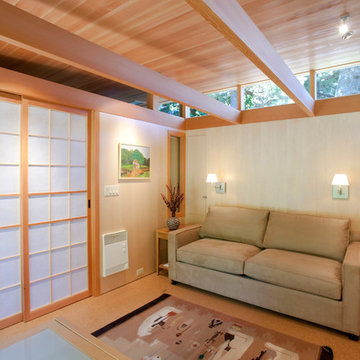
Blaine Truitt Covert
ポートランドにある高級な小さなコンテンポラリースタイルのおしゃれな独立型リビング (ベージュの壁、コルクフローリング、暖炉なし) の写真
ポートランドにある高級な小さなコンテンポラリースタイルのおしゃれな独立型リビング (ベージュの壁、コルクフローリング、暖炉なし) の写真
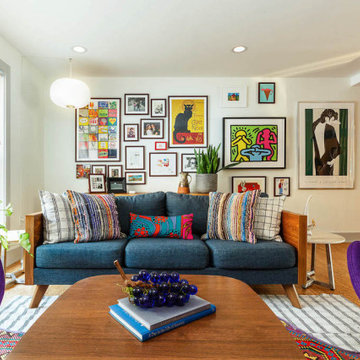
Mid century living room with tons of personality.
ニューヨークにある高級な小さなミッドセンチュリースタイルのおしゃれなLDK (白い壁、コルクフローリング、茶色い床) の写真
ニューヨークにある高級な小さなミッドセンチュリースタイルのおしゃれなLDK (白い壁、コルクフローリング、茶色い床) の写真

View showing the great room connection between the living room, dining room, kitchen, and main hallway. Millgard windows and french doors provide balanced daylighting, with dimmable fluorescent trough lighting and LED fixtures provide fill and accent lighting. This living room illustrates Frank Lloyd Wright's influence, with rift-oak paneling on the walls and ceiling, accentuated by hemlock battens. Custom stepped crown moulding, stepped casing and basebards, and stepped accent lights on the brush-broom concrete columns convey the home's Art Deco style. Cork flooring was used throughout the home, over hydronic radiant heating.
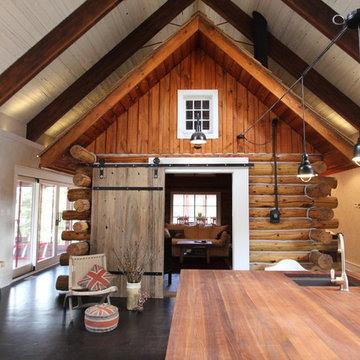
View from Kitchen into the log cabin living room. In-house photography.
トロントにある高級な広いラスティックスタイルのおしゃれなLDK (白い壁、コルクフローリング) の写真
トロントにある高級な広いラスティックスタイルのおしゃれなLDK (白い壁、コルクフローリング) の写真

This colorful Contemporary design / build project started as an Addition but included new cork flooring and painting throughout the home. The Kitchen also included the creation of a new pantry closet with wire shelving and the Family Room was converted into a beautiful Library with space for the whole family. The homeowner has a passion for picking paint colors and enjoyed selecting the colors for each room. The home is now a bright mix of modern trends such as the barn doors and chalkboard surfaces contrasted by classic LA touches such as the detail surrounding the Living Room fireplace. The Master Bedroom is now a Master Suite complete with high-ceilings making the room feel larger and airy. Perfect for warm Southern California weather! Speaking of the outdoors, the sliding doors to the green backyard ensure that this white room still feels as colorful as the rest of the home. The Master Bathroom features bamboo cabinetry with his and hers sinks. The light blue walls make the blue and white floor really pop. The shower offers the homeowners a bench and niche for comfort and sliding glass doors and subway tile for style. The Library / Family Room features custom built-in bookcases, barn door and a window seat; a readers dream! The Children’s Room and Dining Room both received new paint and flooring as part of their makeover. However the Children’s Bedroom also received a new closet and reading nook. The fireplace in the Living Room was made more stylish by painting it to match the walls – one of the only white spaces in the home! However the deep blue accent wall with floating shelves ensure that guests are prepared to see serious pops of color throughout the rest of the home. The home features art by Drica Lobo ( https://www.dricalobo.com/home)
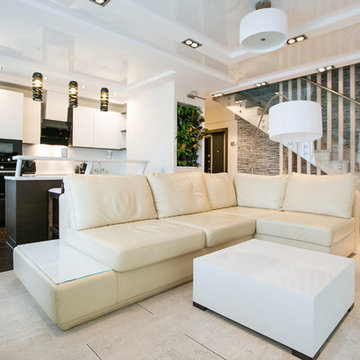
Гостиная, холл, кухня – составляют единое пространство. Основной акцент мы сделали на стену, оформленную 3D-панелями и популярным сейчас живым «вертикальным садом». Фитокартина не только украшает комнату и придает изысканность интерьеру, но и увлажняет воздух, тем самым улучшая микроклимат помещения.
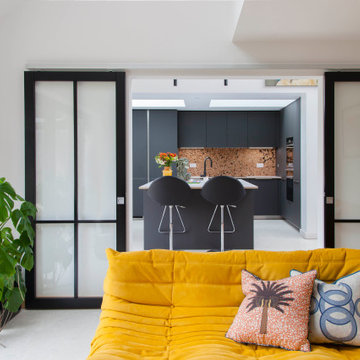
living room and kitchen
ロンドンにある高級な中くらいなコンテンポラリースタイルのおしゃれなLDK (白い壁、コルクフローリング) の写真
ロンドンにある高級な中くらいなコンテンポラリースタイルのおしゃれなLDK (白い壁、コルクフローリング) の写真
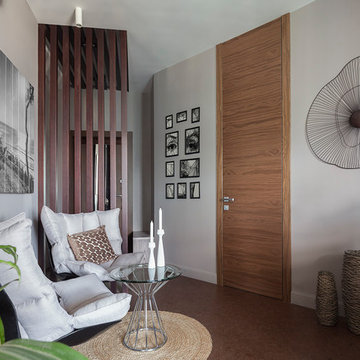
Юрий Гришко
他の地域にある高級な中くらいなコンテンポラリースタイルのおしゃれなLDK (グレーの壁、コルクフローリング、茶色い床) の写真
他の地域にある高級な中くらいなコンテンポラリースタイルのおしゃれなLDK (グレーの壁、コルクフローリング、茶色い床) の写真

Despite an extremely steep, almost undevelopable, wooded site, the Overlook Guest House strategically creates a new fully accessible indoor/outdoor dwelling unit that allows an aging family member to remain close by and at home.
Photo by Matthew Millman
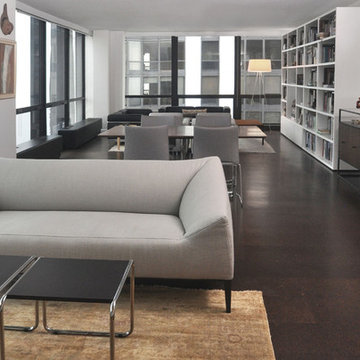
Mieke Zuiderweg
シカゴにある高級な広いモダンスタイルのおしゃれなLDK (ライブラリー、白い壁、コルクフローリング、暖炉なし、テレビなし) の写真
シカゴにある高級な広いモダンスタイルのおしゃれなLDK (ライブラリー、白い壁、コルクフローリング、暖炉なし、テレビなし) の写真
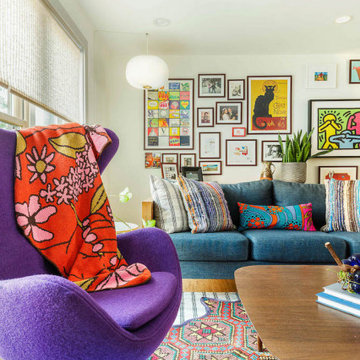
Mid century living room with tons of personality.
ニューヨークにある高級な小さなミッドセンチュリースタイルのおしゃれなLDK (白い壁、コルクフローリング、茶色い床) の写真
ニューヨークにある高級な小さなミッドセンチュリースタイルのおしゃれなLDK (白い壁、コルクフローリング、茶色い床) の写真
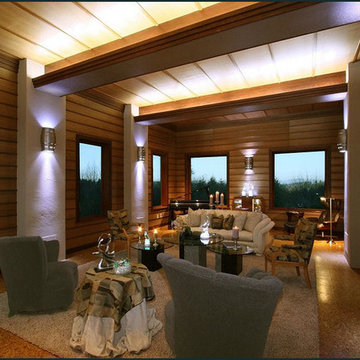
Millgard windows and french doors provide balanced daylighting, with dimmable fluorescent trough lighting and LED fixtures provide fill and accent lighting. This living room illustrates Frank Lloyd Wright's influence, with rift-oak paneling on the walls and ceiling, accentuated by hemlock battens. Custom stepped crown moulding, stepped casing and basebards, and stepped accent lights on the brush-broom concrete columns convey the home's Art Deco style. Cork flooring was used throughout the home, over hydronic radiant heating.

ノボシビルスクにある高級な広いコンテンポラリースタイルのおしゃれなリビング (青い壁、コルクフローリング、横長型暖炉、金属の暖炉まわり、壁掛け型テレビ、茶色い床) の写真
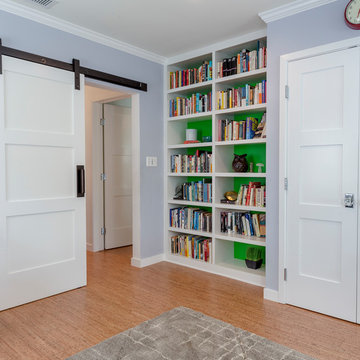
This colorful Contemporary design / build project started as an Addition but included new cork flooring and painting throughout the home. The Kitchen also included the creation of a new pantry closet with wire shelving and the Family Room was converted into a beautiful Library with space for the whole family. The homeowner has a passion for picking paint colors and enjoyed selecting the colors for each room. The home is now a bright mix of modern trends such as the barn doors and chalkboard surfaces contrasted by classic LA touches such as the detail surrounding the Living Room fireplace. The Master Bedroom is now a Master Suite complete with high-ceilings making the room feel larger and airy. Perfect for warm Southern California weather! Speaking of the outdoors, the sliding doors to the green backyard ensure that this white room still feels as colorful as the rest of the home. The Master Bathroom features bamboo cabinetry with his and hers sinks. The light blue walls make the blue and white floor really pop. The shower offers the homeowners a bench and niche for comfort and sliding glass doors and subway tile for style. The Library / Family Room features custom built-in bookcases, barn door and a window seat; a readers dream! The Children’s Room and Dining Room both received new paint and flooring as part of their makeover. However the Children’s Bedroom also received a new closet and reading nook. The fireplace in the Living Room was made more stylish by painting it to match the walls – one of the only white spaces in the home! However the deep blue accent wall with floating shelves ensure that guests are prepared to see serious pops of color throughout the rest of the home. The home features art by Drica Lobo ( https://www.dricalobo.com/home)
高級な、ラグジュアリーなリビング (コルクフローリング) の写真
1
