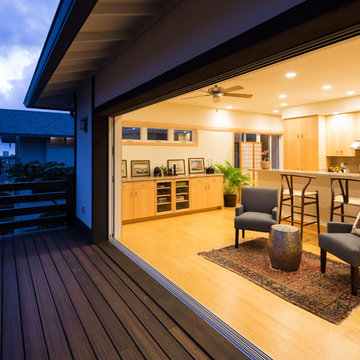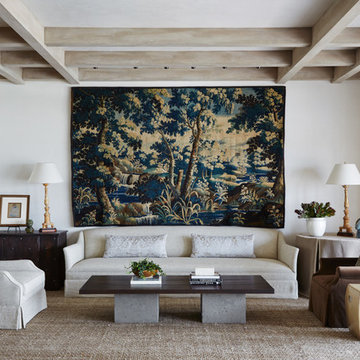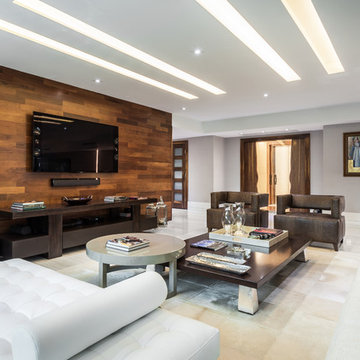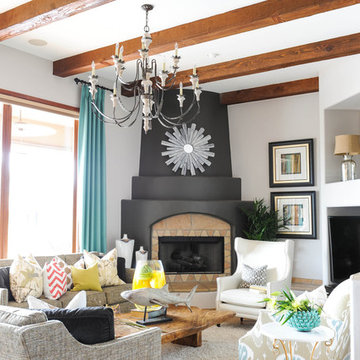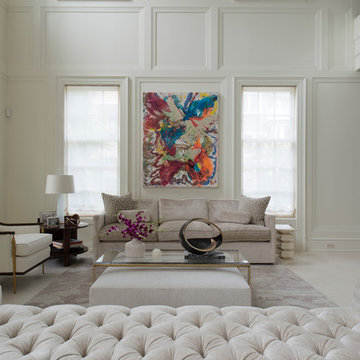高級な、ラグジュアリーなリビング (竹フローリング、ライムストーンの床、リノリウムの床) の写真
並び替え:今日の人気順
写真 1〜20 枚目(全 2,229 枚)
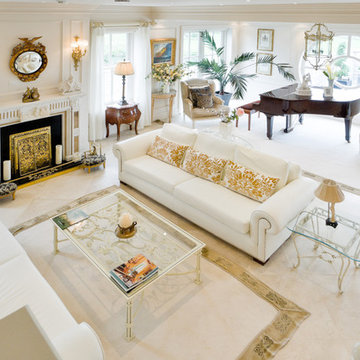
トロントにあるラグジュアリーな広いコンテンポラリースタイルのおしゃれなリビング (ベージュの壁、ライムストーンの床、標準型暖炉、石材の暖炉まわり、テレビなし、ベージュの床) の写真

The clean lines give our Newport cast stone fireplace a unique modern style, which is sure to add a touch of panache to any home. This mantel is very versatile when it comes to style and size with its adjustable height and width. Perfect for outdoor living installation as well.

The existing house had a modern framework, but the rooms were small and enclosed in a more traditional pattern. The open layout and elegant detailing drew inspiration from modern American and Japanese ideas, while a more Mexican tradition provided direction for color layering.
Aidin Mariscal www.immagineint.com

This is an elegant, finely-appointed room with aged, hand-hewn beams, dormered clerestory windows, and radiant-heated limestone floors. But the real power of the space derives less from these handsome details and more from the wide opening centered on the pool.

サンフランシスコにある高級な中くらいなコンテンポラリースタイルのおしゃれなLDK (竹フローリング、石材の暖炉まわり、横長型暖炉、アクセントウォール) の写真

サンディエゴにあるラグジュアリーな広いコンテンポラリースタイルのおしゃれな独立型リビング (白い壁、横長型暖炉、タイルの暖炉まわり、白い床、ライムストーンの床、壁掛け型テレビ) の写真

Complete overhaul of the common area in this wonderful Arcadia home.
The living room, dining room and kitchen were redone.
The direction was to obtain a contemporary look but to preserve the warmth of a ranch home.
The perfect combination of modern colors such as grays and whites blend and work perfectly together with the abundant amount of wood tones in this design.
The open kitchen is separated from the dining area with a large 10' peninsula with a waterfall finish detail.
Notice the 3 different cabinet colors, the white of the upper cabinets, the Ash gray for the base cabinets and the magnificent olive of the peninsula are proof that you don't have to be afraid of using more than 1 color in your kitchen cabinets.
The kitchen layout includes a secondary sink and a secondary dishwasher! For the busy life style of a modern family.
The fireplace was completely redone with classic materials but in a contemporary layout.
Notice the porcelain slab material on the hearth of the fireplace, the subway tile layout is a modern aligned pattern and the comfortable sitting nook on the side facing the large windows so you can enjoy a good book with a bright view.
The bamboo flooring is continues throughout the house for a combining effect, tying together all the different spaces of the house.
All the finish details and hardware are honed gold finish, gold tones compliment the wooden materials perfectly.
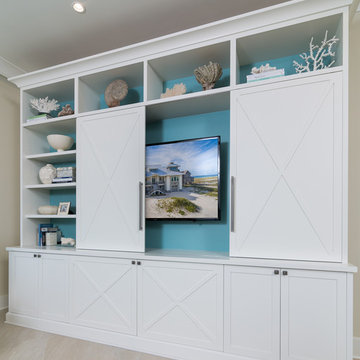
Greg Reigler
バーミングハムにあるラグジュアリーな広いビーチスタイルのおしゃれなLDK (ベージュの壁、ライムストーンの床、埋込式メディアウォール) の写真
バーミングハムにあるラグジュアリーな広いビーチスタイルのおしゃれなLDK (ベージュの壁、ライムストーンの床、埋込式メディアウォール) の写真

サンフランシスコにあるラグジュアリーな広いモダンスタイルのおしゃれなリビング (白い壁、ライムストーンの床、横長型暖炉、コンクリートの暖炉まわり、テレビなし) の写真

An overview of the main floor showcases Drewett Works' re-imagining of formal and informal spaces with a sequence of overlapping rooms. White-oak millwork is in warm contrast to limestone walls and flooring.
Project Details // Now and Zen
Renovation, Paradise Valley, Arizona
Architecture: Drewett Works
Builder: Brimley Development
Interior Designer: Ownby Design
Photographer: Dino Tonn
Millwork: Rysso Peters
Limestone (Demitasse) flooring and walls: Solstice Stone
Quartz countertops: Galleria of Stone
Windows (Arcadia): Elevation Window & Door
Faux plants: Botanical Elegance
https://www.drewettworks.com/now-and-zen/

Project: Le Petit Hopital in Provence
Limestone Elements by Ancient Surfaces
Project Renovation completed in 2012
Situated in a quiet, bucolic setting surrounded by lush apple and cherry orchards, Petit Hopital is a refurbished eighteenth century Bastide farmhouse.
With manicured gardens and pathways that seem as if they emerged from a fairy tale. Petit Hopital is a quintessential Provencal retreat that merges natural elements of stone, wind, fire and water.
Talking about water, Ancient Surfaces made sure to provide this lovely estate with unique and one of a kind fountains that are simply out of this world.
The villa is in proximity to the magical canal-town of Isle Sur La Sorgue and within comfortable driving distance of Avignon, Carpentras and Orange with all the French culture and history offered along the way.
The grounds at Petit Hopital include a pristine swimming pool with a Romanesque wall fountain full with its thick stone coping surround pieces.
The interior courtyard features another special fountain for an even more romantic effect.
Cozy outdoor furniture allows for splendid moments of alfresco dining and lounging.
The furnishings at Petit Hopital are modern, comfortable and stately, yet rather quaint when juxtaposed against the exposed stone walls.
The plush living room has also been fitted with a fireplace.
Antique Limestone Flooring adorned the entire home giving it a surreal out of time feel to it.
The villa includes a fully equipped kitchen with center island featuring gas hobs and a separate bar counter connecting via open plan to the formal dining area to help keep the flow of the conversation going.
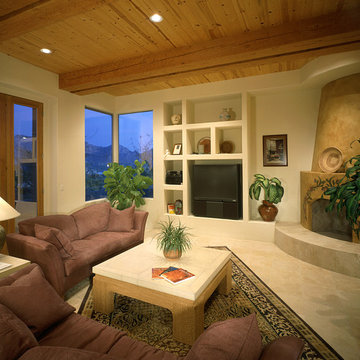
Photographer: Mr. William Lesch @ William Lesch Photography
サンフランシスコにあるラグジュアリーな中くらいなサンタフェスタイルのおしゃれな独立型リビング (ベージュの壁、コーナー設置型暖炉、ライムストーンの床、漆喰の暖炉まわり、据え置き型テレビ) の写真
サンフランシスコにあるラグジュアリーな中くらいなサンタフェスタイルのおしゃれな独立型リビング (ベージュの壁、コーナー設置型暖炉、ライムストーンの床、漆喰の暖炉まわり、据え置き型テレビ) の写真

It's difficult to imagine that this beautiful light-filled space was once a dark and draughty barn with a leaking roof. Adjoining a Georgian farmhouse, the barn has been completely renovated and knocked through to the main house to create a large open plan family area with mezzanine. Zoned into living and dining areas, the barn incorporates bi-folding doors on two elevations, opening the space up completely to both front and rear gardens. Egyptian limestone flooring has been used for the whole downstairs area, whilst a neutral carpet has been used for the stairs and mezzanine level.
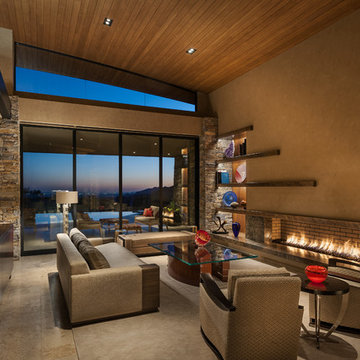
Open living room with neutral beige background, custom sofa and chairs, coffee table by Susan Hersker, custom entry door and windows by Slater Sculpture, reflecting pond entry,
Photo: Mark Boisclair
Contractor: Manship Builder
Architect: Bing Hu
Interior Design: Susan Hersker and Elaine Ryckman
Project designed by Susie Hersker’s Scottsdale interior design firm Design Directives. Design Directives is active in Phoenix, Paradise Valley, Cave Creek, Carefree, Sedona, and beyond.
For more about Design Directives, click here: https://susanherskerasid.com/
To learn more about this project, click here: https://susanherskerasid.com/desert-contemporary/
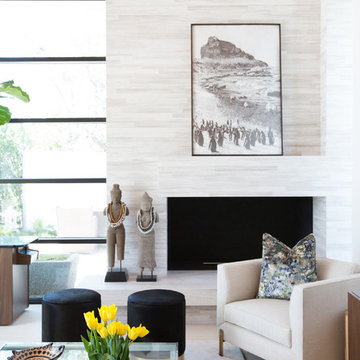
Interior Design by Blackband Design
Photography by Tessa Neustadt
ロサンゼルスにあるラグジュアリーな中くらいなコンテンポラリースタイルのおしゃれなリビング (白い壁、ライムストーンの床、コーナー設置型暖炉、タイルの暖炉まわり、壁掛け型テレビ) の写真
ロサンゼルスにあるラグジュアリーな中くらいなコンテンポラリースタイルのおしゃれなリビング (白い壁、ライムストーンの床、コーナー設置型暖炉、タイルの暖炉まわり、壁掛け型テレビ) の写真
高級な、ラグジュアリーなリビング (竹フローリング、ライムストーンの床、リノリウムの床) の写真
1
