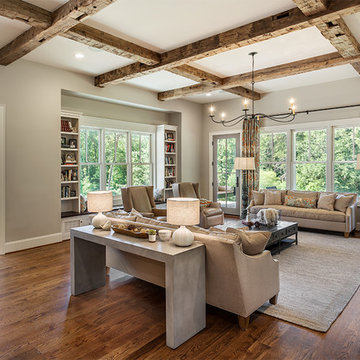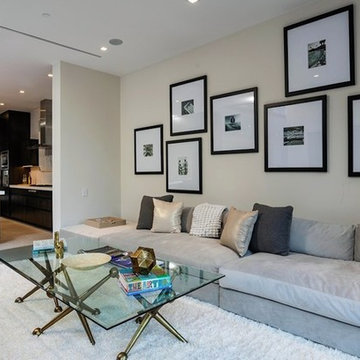高級な、ラグジュアリーなリビング (金属の暖炉まわり) の写真
絞り込み:
資材コスト
並び替え:今日の人気順
写真 41〜60 枚目(全 5,148 枚)
1/4
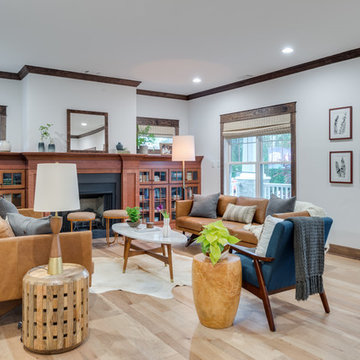
Fox Broadcasting 2016. Beautiful Craftsman style living room with Mohawk's Sandbridge hardwood flooring with #ArmorMax finish in Country Natural Hickory.
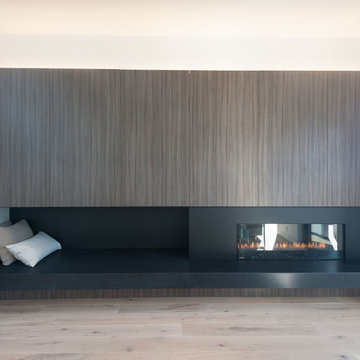
Eddy Joaquim
サンフランシスコにあるラグジュアリーな広い北欧スタイルのおしゃれなLDK (白い壁、淡色無垢フローリング、横長型暖炉、内蔵型テレビ、金属の暖炉まわり) の写真
サンフランシスコにあるラグジュアリーな広い北欧スタイルのおしゃれなLDK (白い壁、淡色無垢フローリング、横長型暖炉、内蔵型テレビ、金属の暖炉まわり) の写真
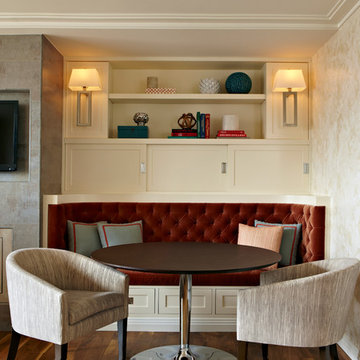
Jacob Snavely Photography
ニューヨークにある高級な小さなトランジショナルスタイルのおしゃれなリビング (ベージュの壁、濃色無垢フローリング、壁掛け型テレビ、標準型暖炉、金属の暖炉まわり、茶色い床) の写真
ニューヨークにある高級な小さなトランジショナルスタイルのおしゃれなリビング (ベージュの壁、濃色無垢フローリング、壁掛け型テレビ、標準型暖炉、金属の暖炉まわり、茶色い床) の写真

This single family home in the Greenlake neighborhood of Seattle is a modern home with a strong emphasis on sustainability. The house includes a rainwater harvesting system that supplies the toilets and laundry with water. On-site storm water treatment, native and low maintenance plants reduce the site impact of this project. This project emphasizes the relationship between site and building by creating indoor and outdoor spaces that respond to the surrounding environment and change throughout the seasons.

This is the model unit for modern live-work lofts. The loft features 23 foot high ceilings, a spiral staircase, and an open bedroom mezzanine.
ポートランドにある高級な中くらいなインダストリアルスタイルのおしゃれなリビング (コンクリートの床、グレーの壁、標準型暖炉、金属の暖炉まわり、テレビなし、グレーの床) の写真
ポートランドにある高級な中くらいなインダストリアルスタイルのおしゃれなリビング (コンクリートの床、グレーの壁、標準型暖炉、金属の暖炉まわり、テレビなし、グレーの床) の写真

Hand rubbed blackened steel frames the fiireplace and a recessed niche for extra wood. A reclaimed beam serves as the mantle. the lower ceilinged area to the right is a more intimate secondary seating area.
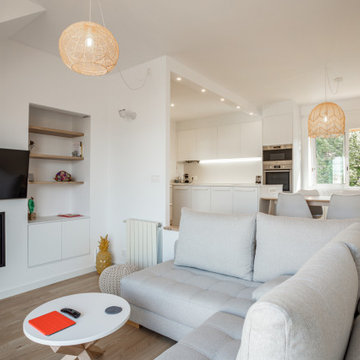
他の地域にある高級な中くらいな北欧スタイルのおしゃれなLDK (白い壁、淡色無垢フローリング、横長型暖炉、金属の暖炉まわり、壁掛け型テレビ、ベージュの床) の写真
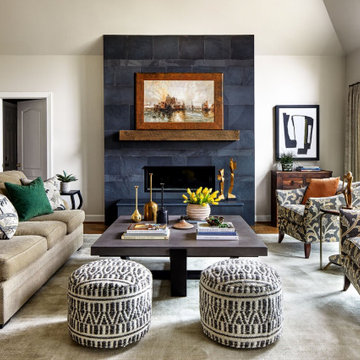
Our St. Pete studio gave this beautiful kitchen and living room an eye-catching modern renovation. The kitchen got a beautiful island with a stylish countertop, classy wooden chairs, and stunning pendants. We used classic subway tiles in a herringbone pattern to create a lovely backsplash. We also brightened up the airy breakfast nook with decorative artwork and statement lighting.
The living room has cozy furnishings in stylish patterns creating a warm, inviting ambience. The fireplace wall is covered with elegant stone cladding creating a stunning focal point in the living room.
---
Pamela Harvey Interiors offers interior design services in St. Petersburg and Tampa, and throughout Florida's Suncoast area, from Tarpon Springs to Naples, including Bradenton, Lakewood Ranch, and Sarasota.
For more about Pamela Harvey Interiors, see here: https://www.pamelaharveyinteriors.com/
To learn more about this project, see here: https://www.pamelaharveyinteriors.com/portfolio-galleries/kitchen-living-room-renovation-reston-va
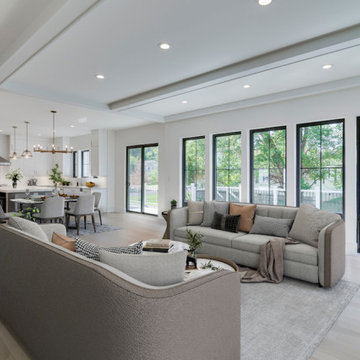
Delicate pendants with metal accents, a bright palette, and sleek fixtures are the highlights of this new build with interiors designed by our Virginia studio:
---
Project designed by Pasadena interior design studio Amy Peltier Interior Design & Home. They serve Pasadena, Bradbury, South Pasadena, San Marino, La Canada Flintridge, Altadena, Monrovia, Sierra Madre, Los Angeles, as well as surrounding areas.
For more about Amy Peltier Interior Design & Home, click here: https://peltierinteriors.com/
To learn more about this project, click here:
https://peltierinteriors.com/portfolio/vienna-modern-glam/

モスクワにある高級な広いコンテンポラリースタイルのおしゃれなLDK (白い壁、横長型暖炉、壁掛け型テレビ、ベージュの床、折り上げ天井、淡色無垢フローリング、金属の暖炉まわり、パネル壁、アクセントウォール、白い天井) の写真
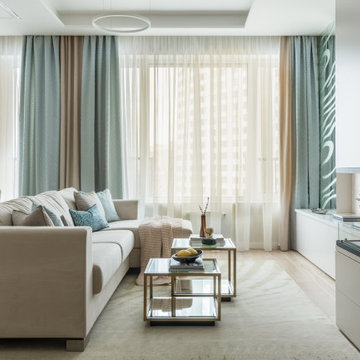
モスクワにある高級な広いコンテンポラリースタイルのおしゃれなLDK (ベージュの壁、淡色無垢フローリング、コーナー設置型暖炉、金属の暖炉まわり、壁掛け型テレビ、ベージュの床、折り上げ天井、白い天井) の写真
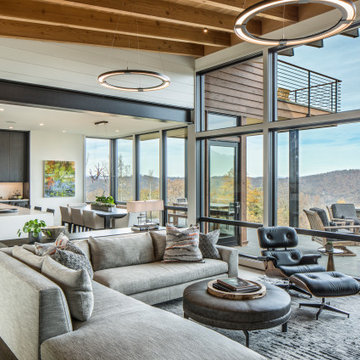
The great room plan features walls of glass to enjoy the mountain views beyond from the living, dining or kitchen spaces. The cabinetry is a combination of white paint and stained oak, while natural fir beams add warmth at the ceiling. Hubbardton forge pendant lights a warm glow over the custom furnishings.
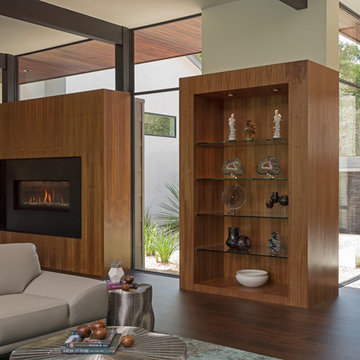
Surrounded by nature in the quiet Rollingwood neighborhood, this elegant soft contemporary home is screened from the street with a private courtyard initiated by a dynamic board formed concrete wall and refined landscape. The expansive use of floor-to-ceiling glass at the rear of the home opens up the view to Zilker Park and can be experienced from the covered outdoor living space and just about every room from inside the home.
Photo Credit: Paul Bardagjy
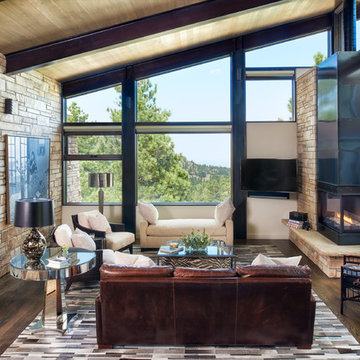
Pine Perch commands dramatic views to the eastern plains, from the Pine Brook Hills community just west of Boulder. Nestled into a sloping foothills site, the home is a lively beginning for a newly married couple and their visiting children and grandchildren.
The continuation of materials from interior to exterior creates visually engaging indoor-outdoor connections. Structural stone walls extend from living spaces to outside buttressed walls, and steel ceiling beams ascend continuously from the Great Room to the uplifted shed roof outdoors. Corner window walls further help to “break the container” of living in this natural setting.
Centered on food and good times, this sun-filled home expresses an uplifting spirit that the couple enthusiastically celebrates as life’s next chapter. The aesthetic is eclectic, while comfortably modern in its local response to site and materiality.
Photo: Ron Ruscio Photography

Photo by: Russell Abraham
サンフランシスコにあるラグジュアリーな広いモダンスタイルのおしゃれなリビング (白い壁、コンクリートの床、標準型暖炉、金属の暖炉まわり) の写真
サンフランシスコにあるラグジュアリーな広いモダンスタイルのおしゃれなリビング (白い壁、コンクリートの床、標準型暖炉、金属の暖炉まわり) の写真

ニューヨークにある高級な広いコンテンポラリースタイルのおしゃれなLDK (コンクリートの床、白い壁、標準型暖炉、ミュージックルーム、金属の暖炉まわり、テレビなし、グレーの床) の写真
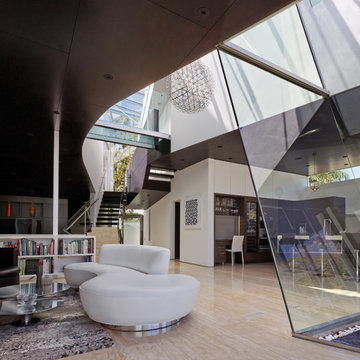
The curve of the hallway creates a dynamic living room space.
ロサンゼルスにある高級な中くらいなコンテンポラリースタイルのおしゃれなリビングロフト (白い壁、トラバーチンの床、横長型暖炉、金属の暖炉まわり、テレビなし) の写真
ロサンゼルスにある高級な中くらいなコンテンポラリースタイルのおしゃれなリビングロフト (白い壁、トラバーチンの床、横長型暖炉、金属の暖炉まわり、テレビなし) の写真
高級な、ラグジュアリーなリビング (金属の暖炉まわり) の写真
3

