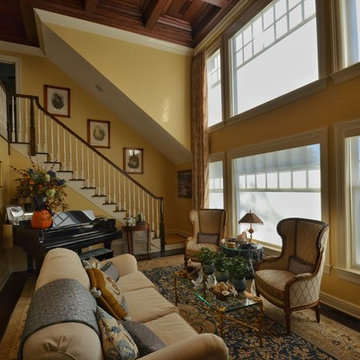高級な、ラグジュアリーなリビング (標準型暖炉、黄色い壁) の写真
絞り込み:
資材コスト
並び替え:今日の人気順
写真 1〜20 枚目(全 1,534 枚)
1/5

Living space is a convergence of color and eclectic modern furnishings - Architect: HAUS | Architecture For Modern Lifestyles - Builder: WERK | Building Modern - Photo: HAUS
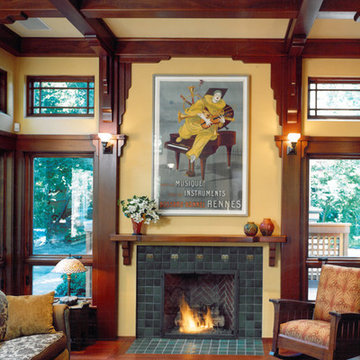
This small sunken living room serves as a conversation area focusing on the fireplace and also focuses on a wide screen TV and high-fidelity sound system for the enjoyment of music and films.

This inviting living space features a neutral color palette that allows for future flexibility in choosing accent pieces.
Shutter Avenue Photography
サクラメントにある高級な中くらいな地中海スタイルのおしゃれな応接間 (黄色い壁、標準型暖炉、石材の暖炉まわり、テレビなし、ベージュの床) の写真
サクラメントにある高級な中くらいな地中海スタイルのおしゃれな応接間 (黄色い壁、標準型暖炉、石材の暖炉まわり、テレビなし、ベージュの床) の写真

フィラデルフィアにあるラグジュアリーな巨大なビーチスタイルのおしゃれなリビング (黄色い壁、無垢フローリング、標準型暖炉、石材の暖炉まわり、テレビなし) の写真
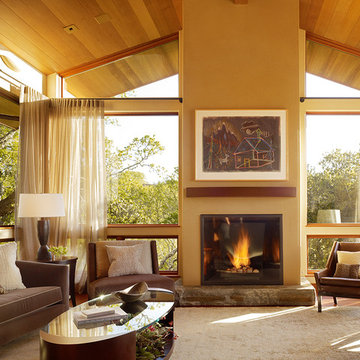
サンフランシスコにある高級な中くらいなコンテンポラリースタイルのおしゃれなリビング (黄色い壁、標準型暖炉、カーペット敷き、金属の暖炉まわり、テレビなし、ベージュの床) の写真
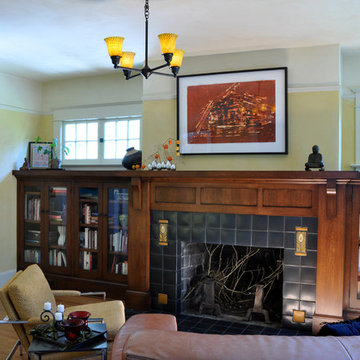
Remodel of ranch style home into Craftsman style classic. Living room features this built in storage and mantle design with Matowi Tile surround
ポートランドにある高級な中くらいなトラディショナルスタイルのおしゃれなLDK (ライブラリー、黄色い壁、無垢フローリング、標準型暖炉、タイルの暖炉まわり) の写真
ポートランドにある高級な中くらいなトラディショナルスタイルのおしゃれなLDK (ライブラリー、黄色い壁、無垢フローリング、標準型暖炉、タイルの暖炉まわり) の写真

A fresh interpretation of the western farmhouse, The Sycamore, with its high pitch rooflines, custom interior trusses, and reclaimed hardwood floors offers irresistible modern warmth.
When merging the past indigenous citrus farms with today’s modern aesthetic, the result is a celebration of the Western Farmhouse. The goal was to craft a community canvas where homes exist as a supporting cast to an overall community composition. The extreme continuity in form, materials, and function allows the residents and their lives to be the focus rather than architecture. The unified architectural canvas catalyzes a sense of community rather than the singular aesthetic expression of 16 individual homes. This sense of community is the basis for the culture of The Sycamore.
The western farmhouse revival style embodied at The Sycamore features elegant, gabled structures, open living spaces, porches, and balconies. Utilizing the ideas, methods, and materials of today, we have created a modern twist on an American tradition. While the farmhouse essence is nostalgic, the cool, modern vibe brings a balance of beauty and efficiency. The modern aura of the architecture offers calm, restoration, and revitalization.
Located at 37th Street and Campbell in the western portion of the popular Arcadia residential neighborhood in Central Phoenix, the Sycamore is surrounded by some of Central Phoenix’s finest amenities, including walkable access to premier eateries such as La Grande Orange, Postino, North, and Chelsea’s Kitchen.
Project Details: The Sycamore, Phoenix, AZ
Architecture: Drewett Works
Builder: Sonora West Development
Developer: EW Investment Funding
Interior Designer: Homes by 1962
Photography: Alexander Vertikoff
Awards:
Gold Nugget Award of Merit – Best Single Family Detached Home 3,500-4,500 sq ft
Gold Nugget Award of Merit – Best Residential Detached Collection of the Year
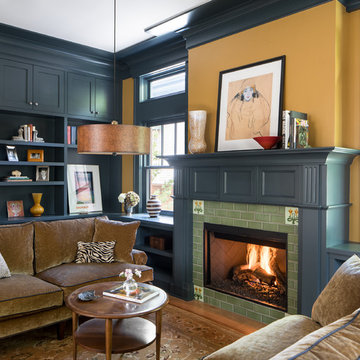
デンバーにあるラグジュアリーなトラディショナルスタイルのおしゃれなリビング (テレビなし、ライブラリー、黄色い壁、無垢フローリング、標準型暖炉、タイルの暖炉まわり、茶色いソファ) の写真

シャーロットにあるラグジュアリーな巨大なトラディショナルスタイルのおしゃれな独立型リビング (ライブラリー、黄色い壁、無垢フローリング、標準型暖炉、木材の暖炉まわり) の写真
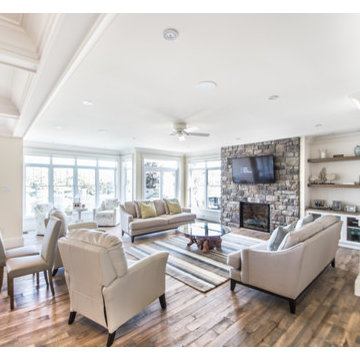
他の地域にあるラグジュアリーな広いトラディショナルスタイルのおしゃれなLDK (黄色い壁、無垢フローリング、標準型暖炉、石材の暖炉まわり、壁掛け型テレビ) の写真
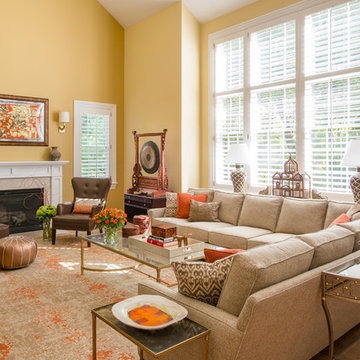
Eric Roth Photography
ボストンにある高級な広いトラディショナルスタイルのおしゃれなLDK (黄色い壁、淡色無垢フローリング、標準型暖炉、タイルの暖炉まわり) の写真
ボストンにある高級な広いトラディショナルスタイルのおしゃれなLDK (黄色い壁、淡色無垢フローリング、標準型暖炉、タイルの暖炉まわり) の写真

Sitting atop a mountain, this Timberpeg timber frame vacation retreat offers rustic elegance with shingle-sided splendor, warm rich colors and textures, and natural quality materials.
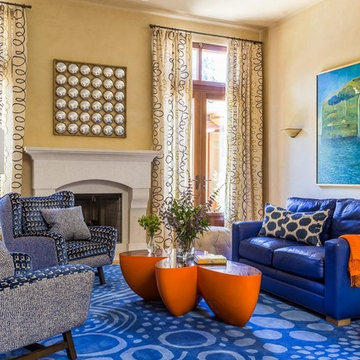
Family Room with large wing chairs, blue leather sofa, custom wool rug.
Photos by David Duncan Livingston
サンフランシスコにある高級な広いエクレクティックスタイルのおしゃれなリビング (黄色い壁、標準型暖炉、コンクリートの暖炉まわり、カーペット敷き、青い床、青いソファ) の写真
サンフランシスコにある高級な広いエクレクティックスタイルのおしゃれなリビング (黄色い壁、標準型暖炉、コンクリートの暖炉まわり、カーペット敷き、青い床、青いソファ) の写真
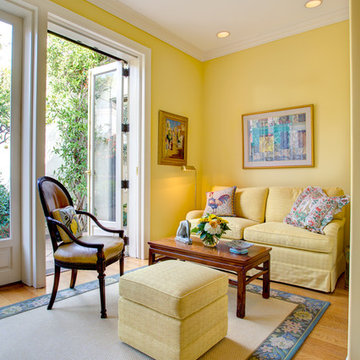
William Short
ロサンゼルスにある高級な中くらいなトラディショナルスタイルのおしゃれな独立型リビング (黄色い壁、カーペット敷き、標準型暖炉、石材の暖炉まわり) の写真
ロサンゼルスにある高級な中くらいなトラディショナルスタイルのおしゃれな独立型リビング (黄色い壁、カーペット敷き、標準型暖炉、石材の暖炉まわり) の写真
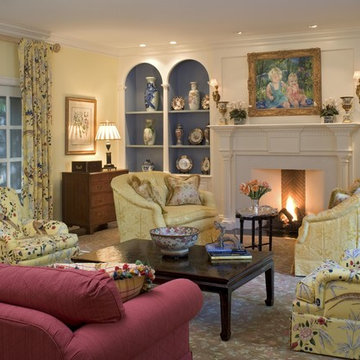
Formal Living Room with Fireplace and Built-ins for precious items.
フィラデルフィアにあるラグジュアリーな中くらいなトラディショナルスタイルのおしゃれな独立型リビング (黄色い壁、カーペット敷き、標準型暖炉、漆喰の暖炉まわり) の写真
フィラデルフィアにあるラグジュアリーな中くらいなトラディショナルスタイルのおしゃれな独立型リビング (黄色い壁、カーペット敷き、標準型暖炉、漆喰の暖炉まわり) の写真
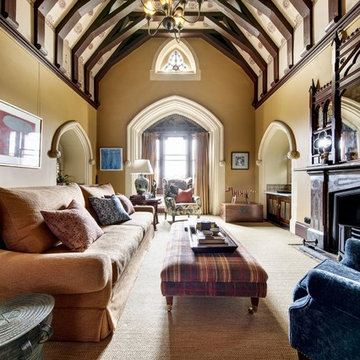
Thomas Dalhoff
シドニーにあるラグジュアリーな巨大なトラディショナルスタイルのおしゃれな独立型リビング (黄色い壁、カーペット敷き、標準型暖炉、木材の暖炉まわり、ベージュの床) の写真
シドニーにあるラグジュアリーな巨大なトラディショナルスタイルのおしゃれな独立型リビング (黄色い壁、カーペット敷き、標準型暖炉、木材の暖炉まわり、ベージュの床) の写真
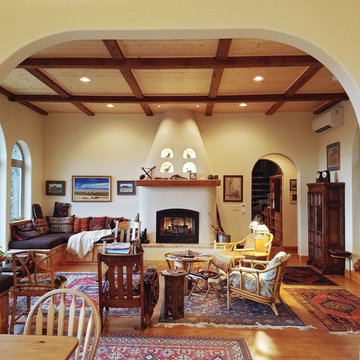
Centered on the 11' high living room wall is a propane fireplace with a rounded and tapered fireplace surround. Pine planks and faux beams give the ceiling a warm, rustic presence. Photo by V. Wooster.
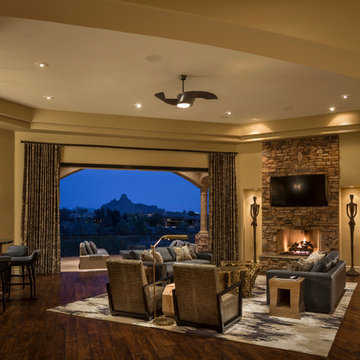
Large Great Room designed by Chris Jovanelly. Drapery fabric: Kelly Wearstler for Groundworks / Lee Jofa. Hardware: Houles. Century Furniture "Soul" Sofas in a Pindler and Pindler charcoal gray velvet. Michael Berman "Cubist" chairs in a custom-designed leather, made by Spa City Leather. Side Tables and coffee tables by Century Furniture. Mandarin side table by Chista. Pillow fabric by Gaston y Daniela. Figurative Sculptures by Phillips Collection. Barstools by Swaim. Pendants by Corbett. Outdoor Furniture: Brown Jordan.
Photography by Jason Roehner
高級な、ラグジュアリーなリビング (標準型暖炉、黄色い壁) の写真
1

