高級な、ラグジュアリーなリビング (標準型暖炉、茶色い壁) の写真
絞り込み:
資材コスト
並び替え:今日の人気順
写真 1〜20 枚目(全 1,430 枚)
1/5

バンクーバーにあるラグジュアリーな中くらいなコンテンポラリースタイルのおしゃれなリビング (茶色い壁、無垢フローリング、標準型暖炉、茶色い床、板張り壁) の写真

ミネアポリスにあるラグジュアリーな巨大なコンテンポラリースタイルのおしゃれなLDK (標準型暖炉、タイルの暖炉まわり、茶色い壁、磁器タイルの床、テレビなし、グレーの床) の写真
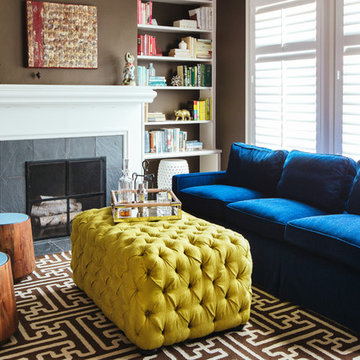
Colin Price Photography
サンフランシスコにある高級な中くらいなトランジショナルスタイルのおしゃれなリビング (茶色い壁、標準型暖炉、石材の暖炉まわり、濃色無垢フローリング) の写真
サンフランシスコにある高級な中くらいなトランジショナルスタイルのおしゃれなリビング (茶色い壁、標準型暖炉、石材の暖炉まわり、濃色無垢フローリング) の写真
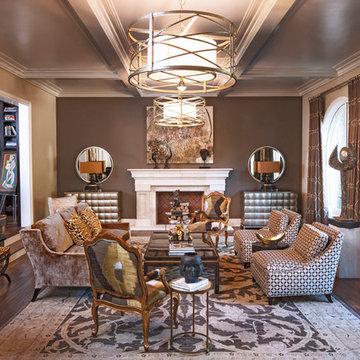
Pasadena Transitional Style Italian Revival Formal Living Room designed by On Madison. Photography by Grey Crawford.
ロサンゼルスにあるラグジュアリーな広いトランジショナルスタイルのおしゃれなリビング (濃色無垢フローリング、標準型暖炉、テレビなし、茶色い壁) の写真
ロサンゼルスにあるラグジュアリーな広いトランジショナルスタイルのおしゃれなリビング (濃色無垢フローリング、標準型暖炉、テレビなし、茶色い壁) の写真

Fabulous 17' tall fireplace with 4-way quad book matched onyx. Pattern matches on sides and hearth, as well as when TV doors are open.
venetian plaster walls, wood ceiling, hardwood floor with stone tile border, Petrified wood coffee table, custom hand made rug,
Slab stone fabrication by Stockett Tile and Granite
Architecture: Kilbane Architects, Scottsdale
Contractor: Joel Detar
Sculpture: Slater Sculpture, Phoenix
Interior Design: Susie Hersker and Elaine Ryckman
Project designed by Susie Hersker’s Scottsdale interior design firm Design Directives. Design Directives is active in Phoenix, Paradise Valley, Cave Creek, Carefree, Sedona, and beyond.
For more about Design Directives, click here: https://susanherskerasid.com/

ミネアポリスにあるラグジュアリーな広いモダンスタイルのおしゃれなLDK (茶色い壁、コンクリートの床、標準型暖炉、壁掛け型テレビ、グレーの床、パネル壁) の写真

Living room featuring custom walnut paneling with bronze open fireplace surrounded with antique brick. Sleek contemporary feel with Christian Liaigre linen slipcovered chairs, Mateliano from HollyHunt sofa & vintage indigo throw.
Herve Vanderstraeten lamp
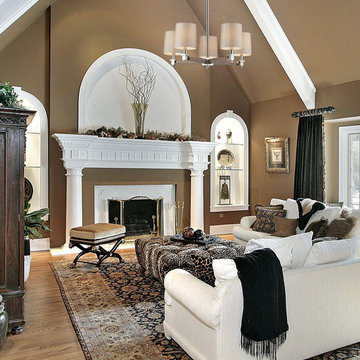
he Jorgenson Collection stylishly bridges the gap between mid-century modern furniture design and lighting. This collection was designed using solid wood that emulates the tapered angle of fine furniture legs and angular metalwork that compliments its sleek style. This collection is offered in two color tone combinations. Select from taupe wood, polished nickel metalwork & champagne fabric shades or mahogany finished wood, satin brass metalwork & tan crosshatch textured linen shades.
Measurements and Information:
Width 40"
Depth 24"
Body height 11"
Includes (1) 6" and (2) 12" downrods
4 Lights
Accommodates 75 watt medium base light bulbs (not included)
Polished nickel finished metal accents
Taupe finished wood body
Champagne fabric shades
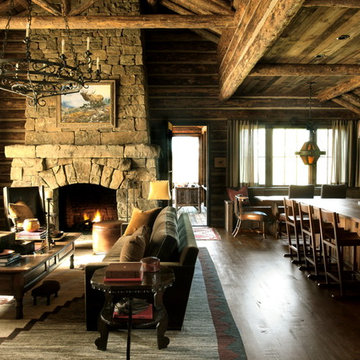
他の地域にある高級な広いラスティックスタイルのおしゃれなLDK (茶色い壁、無垢フローリング、標準型暖炉、石材の暖炉まわり、テレビなし) の写真
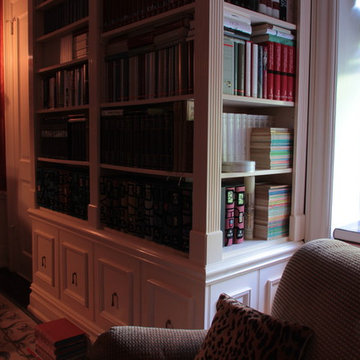
We were contracted to convert a Parlor into a federalist style library. The photos in this project are the before during and after shots of the project. For a video of the entire creation please go to http://www.youtube.com/watch?v=VRXvi-nqTl4
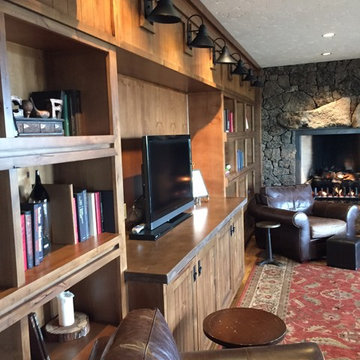
他の地域にある高級な広いラスティックスタイルのおしゃれな独立型リビング (茶色い壁、無垢フローリング、標準型暖炉、石材の暖炉まわり、埋込式メディアウォール) の写真
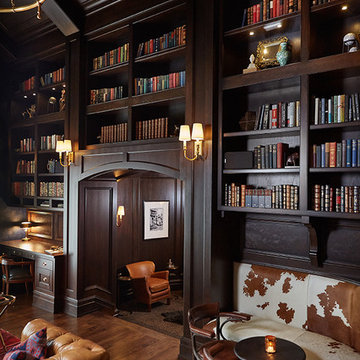
Library
グランドラピッズにあるラグジュアリーな巨大なトラディショナルスタイルのおしゃれなLDK (茶色い壁、無垢フローリング、標準型暖炉、タイルの暖炉まわり) の写真
グランドラピッズにあるラグジュアリーな巨大なトラディショナルスタイルのおしゃれなLDK (茶色い壁、無垢フローリング、標準型暖炉、タイルの暖炉まわり) の写真
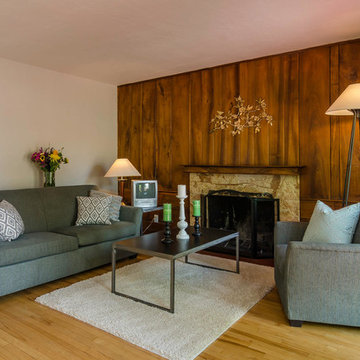
Brandon Banes, 360StyleTours.com
アルバカーキにあるラグジュアリーな小さなサンタフェスタイルのおしゃれなLDK (茶色い壁、淡色無垢フローリング、標準型暖炉、石材の暖炉まわり、テレビなし) の写真
アルバカーキにあるラグジュアリーな小さなサンタフェスタイルのおしゃれなLDK (茶色い壁、淡色無垢フローリング、標準型暖炉、石材の暖炉まわり、テレビなし) の写真
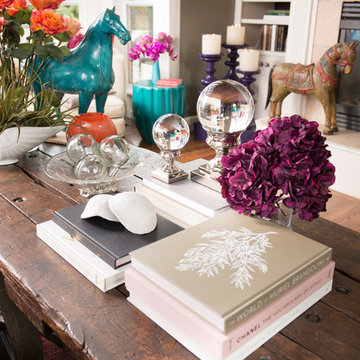
Photography by Jeremy Mason McGraw
リトルロックにある高級な広いエクレクティックスタイルのおしゃれなLDK (茶色い壁、淡色無垢フローリング、標準型暖炉) の写真
リトルロックにある高級な広いエクレクティックスタイルのおしゃれなLDK (茶色い壁、淡色無垢フローリング、標準型暖炉) の写真
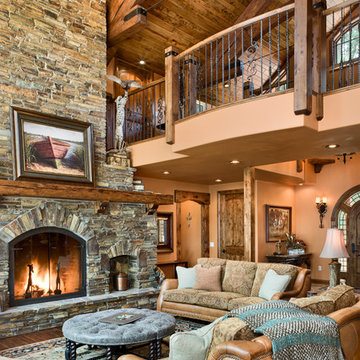
Roger Wade Photography
シアトルにある高級な広いラスティックスタイルのおしゃれなリビング (濃色無垢フローリング、標準型暖炉、石材の暖炉まわり、テレビなし、茶色い床、茶色い壁) の写真
シアトルにある高級な広いラスティックスタイルのおしゃれなリビング (濃色無垢フローリング、標準型暖炉、石材の暖炉まわり、テレビなし、茶色い床、茶色い壁) の写真
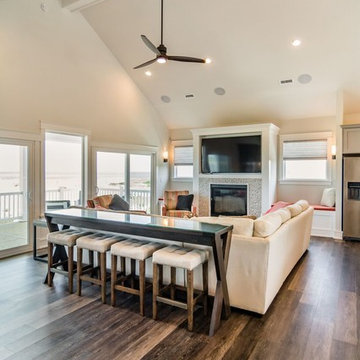
他の地域にある高級な中くらいなトランジショナルスタイルのおしゃれなリビング (茶色い壁、クッションフロア、標準型暖炉、タイルの暖炉まわり、壁掛け型テレビ、ベージュの床) の写真
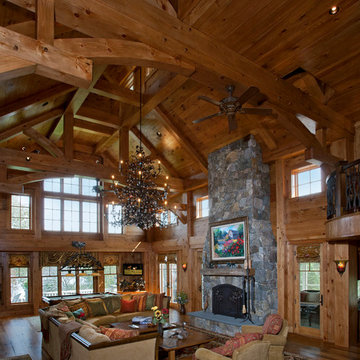
View of the living room and fieldstone fireplace. Woodwork by Summit Woodworkers LLC
ニューヨークにあるラグジュアリーな巨大なラスティックスタイルのおしゃれなLDK (茶色い壁、無垢フローリング、標準型暖炉、石材の暖炉まわり、壁掛け型テレビ) の写真
ニューヨークにあるラグジュアリーな巨大なラスティックスタイルのおしゃれなLDK (茶色い壁、無垢フローリング、標準型暖炉、石材の暖炉まわり、壁掛け型テレビ) の写真

Artistically Tuscan
Francesca called me, nearly 13 years ago, as she had seen one of our ads in the Orange County Living Magazine. In that particular ad, she fell in love with the mural work our artists had done for another home we designed in Huntington Beach, California. Although this was a newly built home in Portofira Estates neighborhood, in the city of Orange, both she and her husband knew they would eventually add to the existing square footage, making the family room and kitchen much bigger.
We proceeded with designing the house as her time frame and budget proceeded until we completed the entire home.
Then, about 5 years ago, Francesca and her husband decided to move forward with getting their expansion project underway. They moved the walls out in the family room and the kitchen area, creating more space. They also added a game room to the upstairs portion of their home. The results are spectacular!
This family room has a large angular sofa with a shaped wood frame. Two oversized chairs and ottomans on either side of the sofa to create a circular conversation and almost theatre like setting. A warm, wonderful color palette of deep plums, caramels, rich reds, burgundy, calming greens and accents of black make the entire home come together perfectly.
The entertainment center wraps the fireplace and nook shelving as it takes up the entire wall opposite the sofa. The window treatments consist of working balloon shades in a deep plum silk with valances in a rich gold silk featuring wrought iron rods running vertically through the fabric. The treatment frames the stunning panoramic view of all of Orange County.
高級な、ラグジュアリーなリビング (標準型暖炉、茶色い壁) の写真
1

